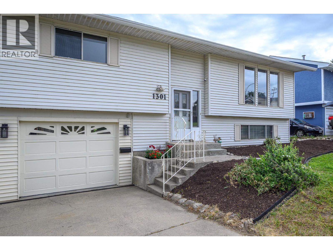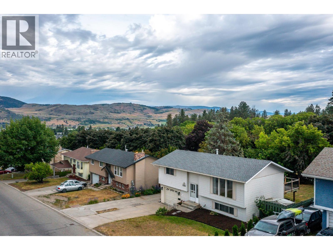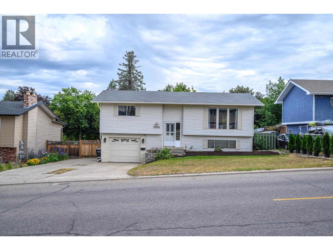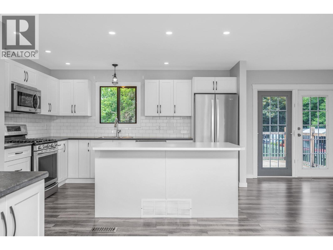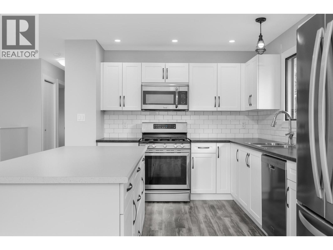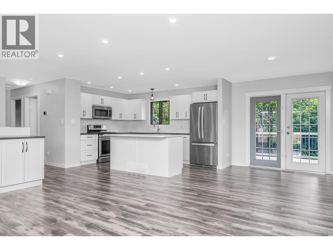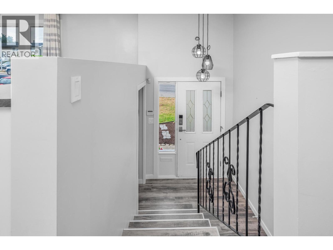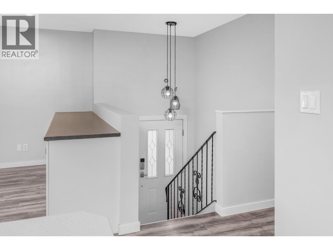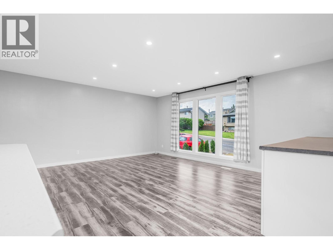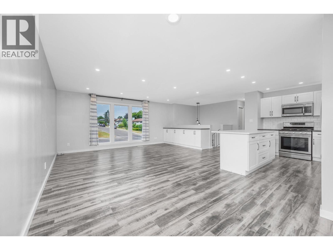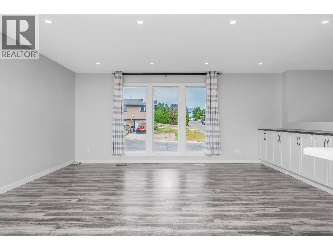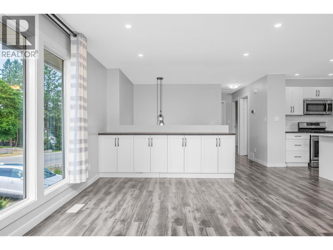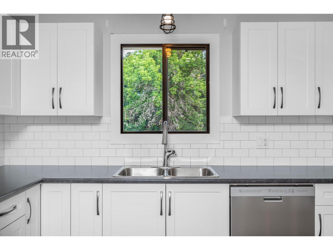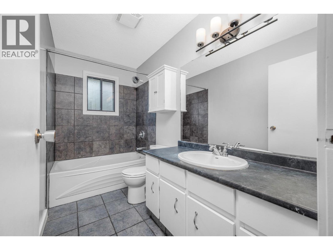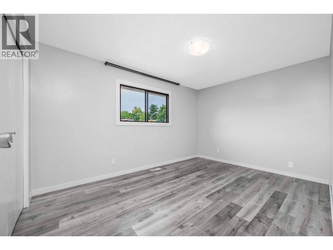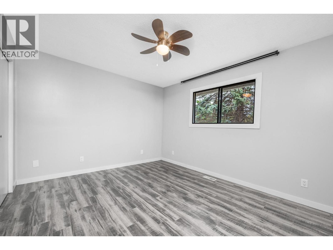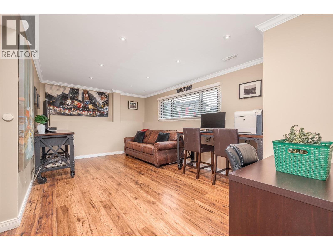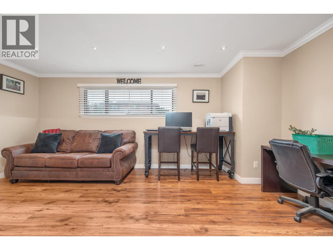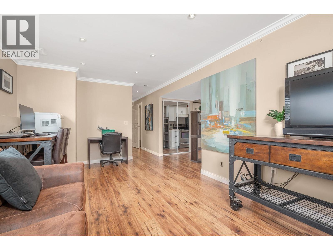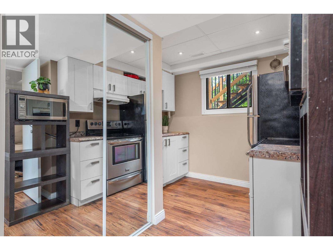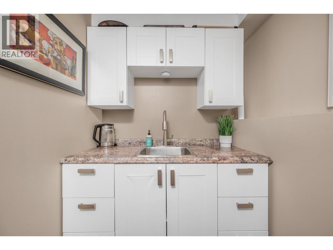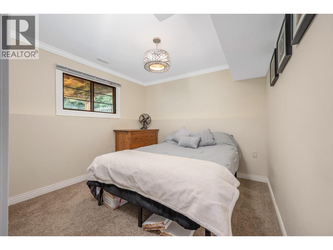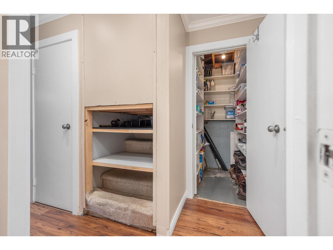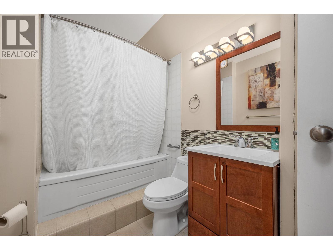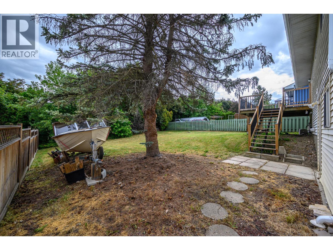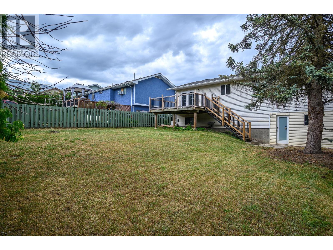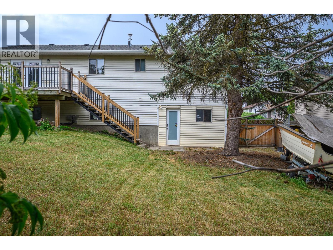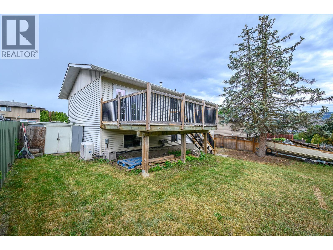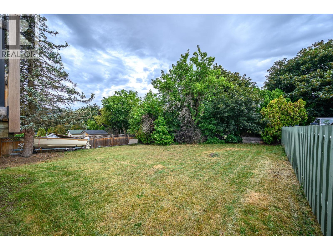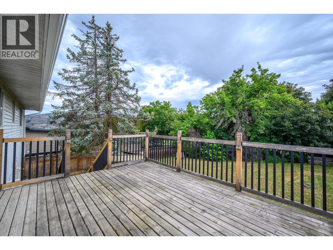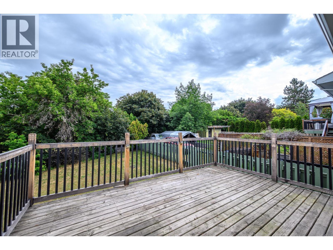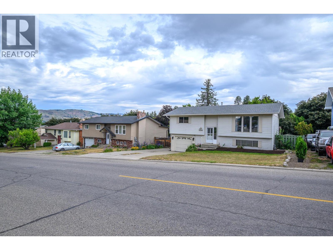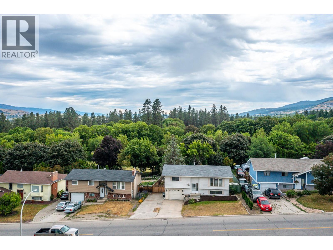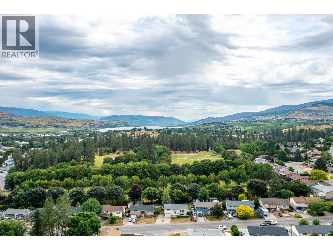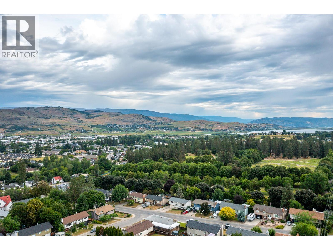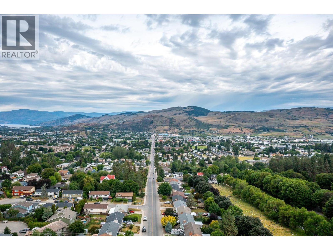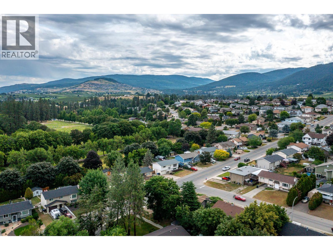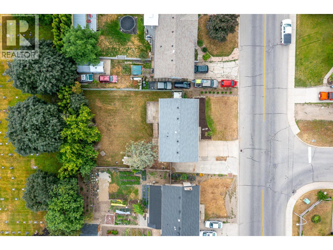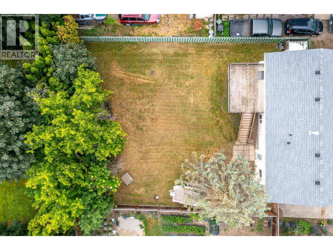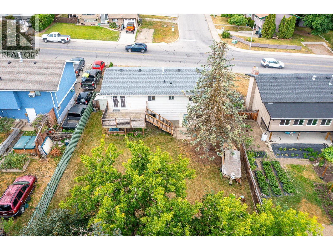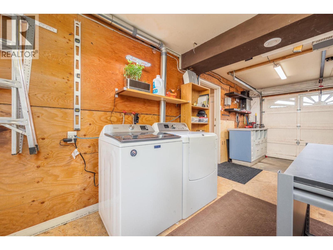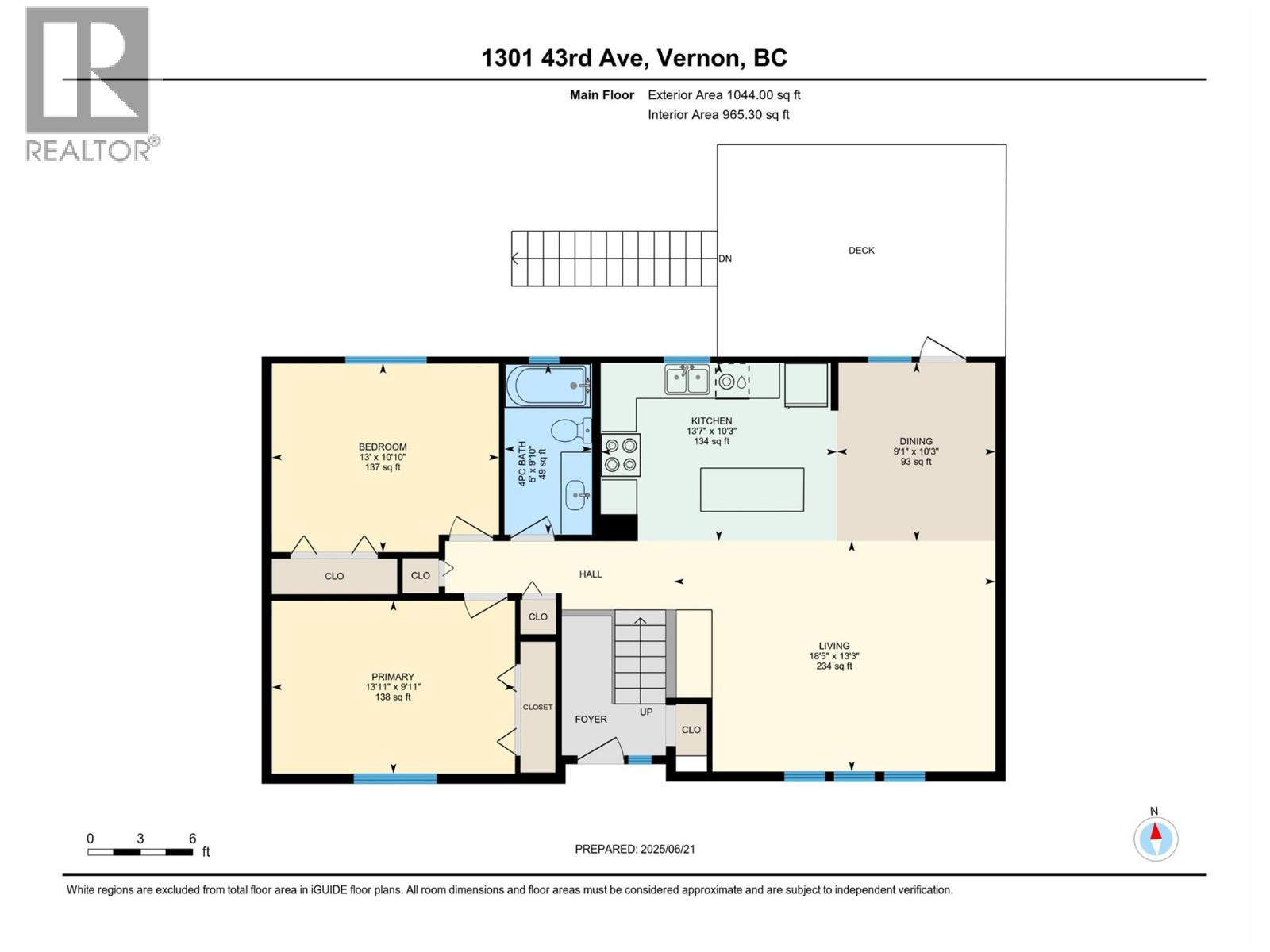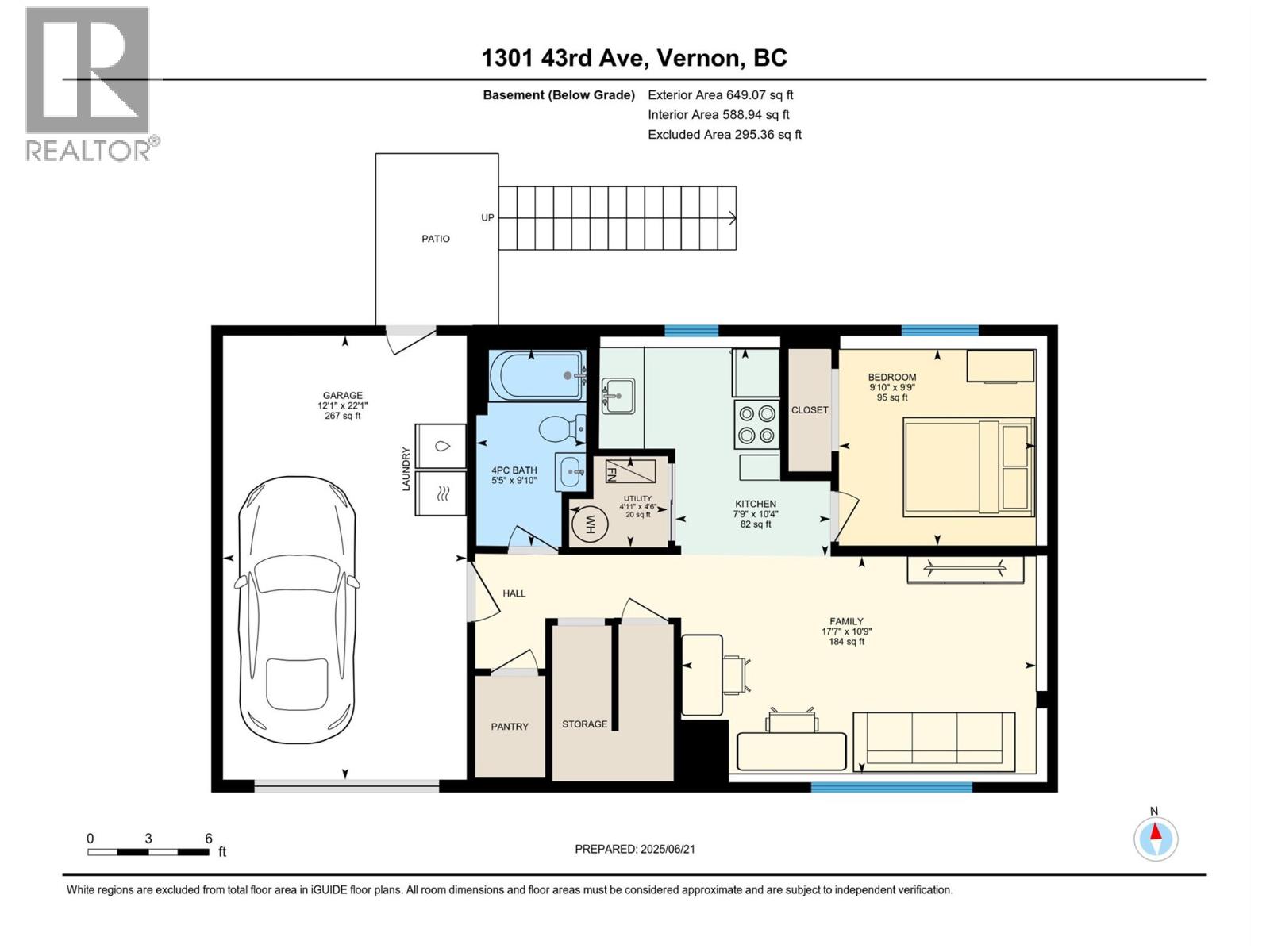1301 43 Avenue Vernon, British Columbia V1T 8J9
$689,999
Located in East Hill, this beautifully renovated home with built-in mortgage-helper offers the perfect blend of modern updates and smart design. On the upper level, you’ll find a bright open-concept living space, two comfortable bedrooms, and a full bathroom, anchored by a crisp-white Westwood cabinetry kitchen with stainless steel appliances and a gas stove, ideal for both everyday cooking and entertaining. Below, a self-contained one-bedroom basement suite with its own entrance delivers strong income potential without compromising privacy, thanks to thoughtfully installed acoustic insulation between the floors. If you prefer to use the entire home as a single-family residence, the stairs to the basement suite can be uncovered, seamlessly integrating the lower level into the main living space. Outdoors, a generous deck spills into a fully fenced, private backyard, ideal for summer gatherings, while a gated side entrance makes it easy to bring in a boat or RV, and there’s ample parking for multiple vehicles. With a newer high-efficiency furnace and air conditioner ensuring year-round comfort and lower energy costs, plus the convenience of shared laundry and proximity to schools and shopping, this home is truly turnkey: just unpack and start enjoying your new space! (id:58444)
Property Details
| MLS® Number | 10364678 |
| Property Type | Single Family |
| Neigbourhood | East Hill |
| Parking Space Total | 5 |
Building
| Bathroom Total | 2 |
| Bedrooms Total | 3 |
| Appliances | Refrigerator, Dishwasher, Dryer, Range - Electric, Range - Gas, Washer |
| Constructed Date | 1980 |
| Construction Style Attachment | Detached |
| Cooling Type | Central Air Conditioning |
| Heating Type | Forced Air, See Remarks |
| Roof Material | Asphalt Shingle |
| Roof Style | Unknown |
| Stories Total | 2 |
| Size Interior | 1,693 Ft2 |
| Type | House |
| Utility Water | Municipal Water |
Parking
| Attached Garage | 1 |
Land
| Acreage | No |
| Sewer | Municipal Sewage System |
| Size Irregular | 0.18 |
| Size Total | 0.18 Ac|under 1 Acre |
| Size Total Text | 0.18 Ac|under 1 Acre |
| Zoning Type | Unknown |
Rooms
| Level | Type | Length | Width | Dimensions |
|---|---|---|---|---|
| Main Level | Full Bathroom | 9'10'' x 5' | ||
| Main Level | Bedroom | 10'10'' x 13' | ||
| Main Level | Primary Bedroom | 9'11'' x 13'11'' | ||
| Main Level | Kitchen | 10'3'' x 13'7'' | ||
| Main Level | Dining Room | 10'3'' x 9'1'' | ||
| Main Level | Living Room | 13'3'' x 18'5'' | ||
| Additional Accommodation | Full Bathroom | 9'10'' x 5'5'' | ||
| Additional Accommodation | Bedroom | 9'9'' x 9'10'' | ||
| Additional Accommodation | Living Room | 10'9'' x 17'2'' | ||
| Additional Accommodation | Kitchen | 10'4'' x 7'9'' |
https://www.realtor.ca/real-estate/28937791/1301-43-avenue-vernon-east-hill
Contact Us
Contact us for more information

Heather Angel
4007 - 32nd Street
Vernon, British Columbia V1T 5P2
(250) 545-5371
(250) 542-3381

