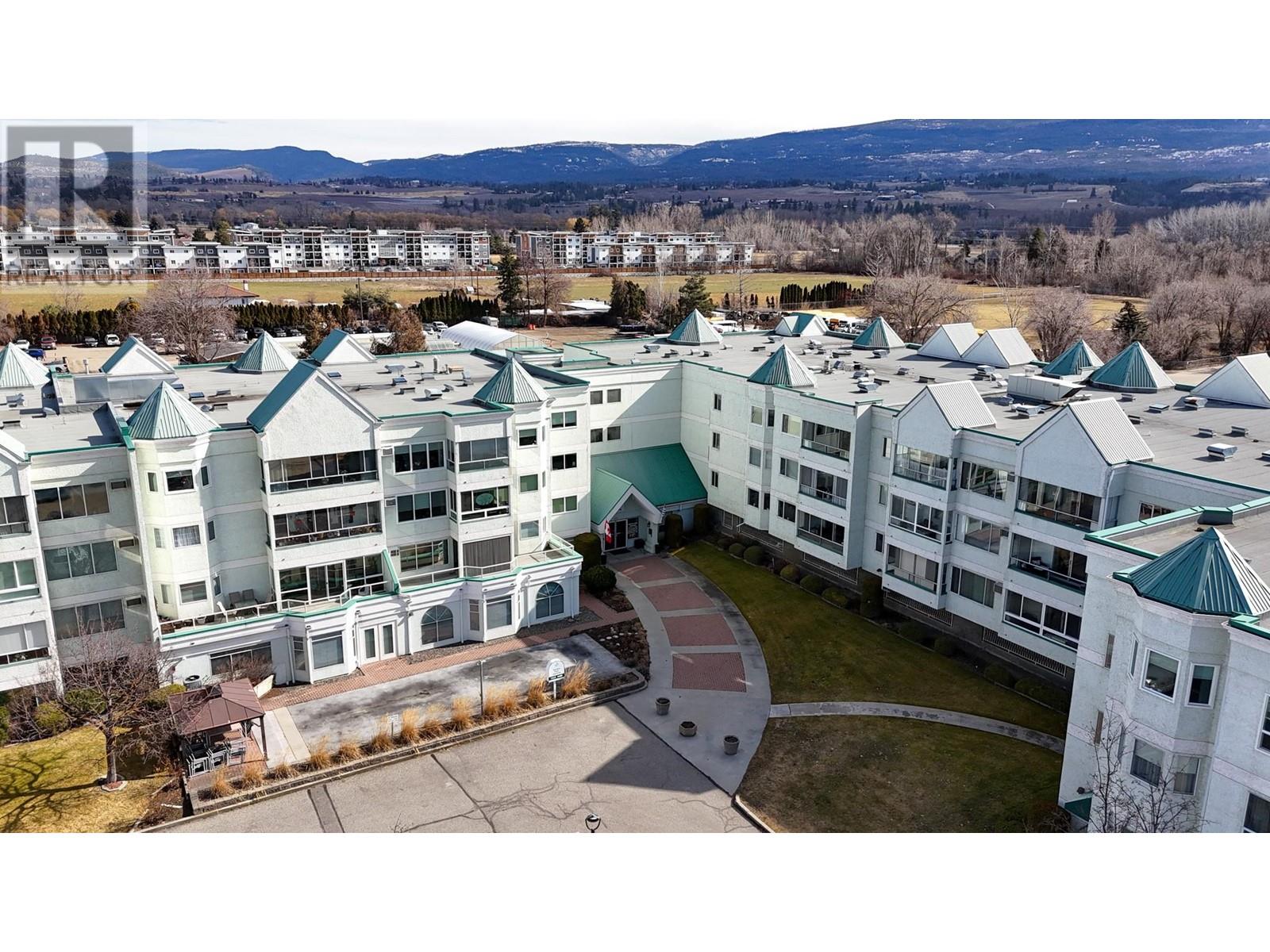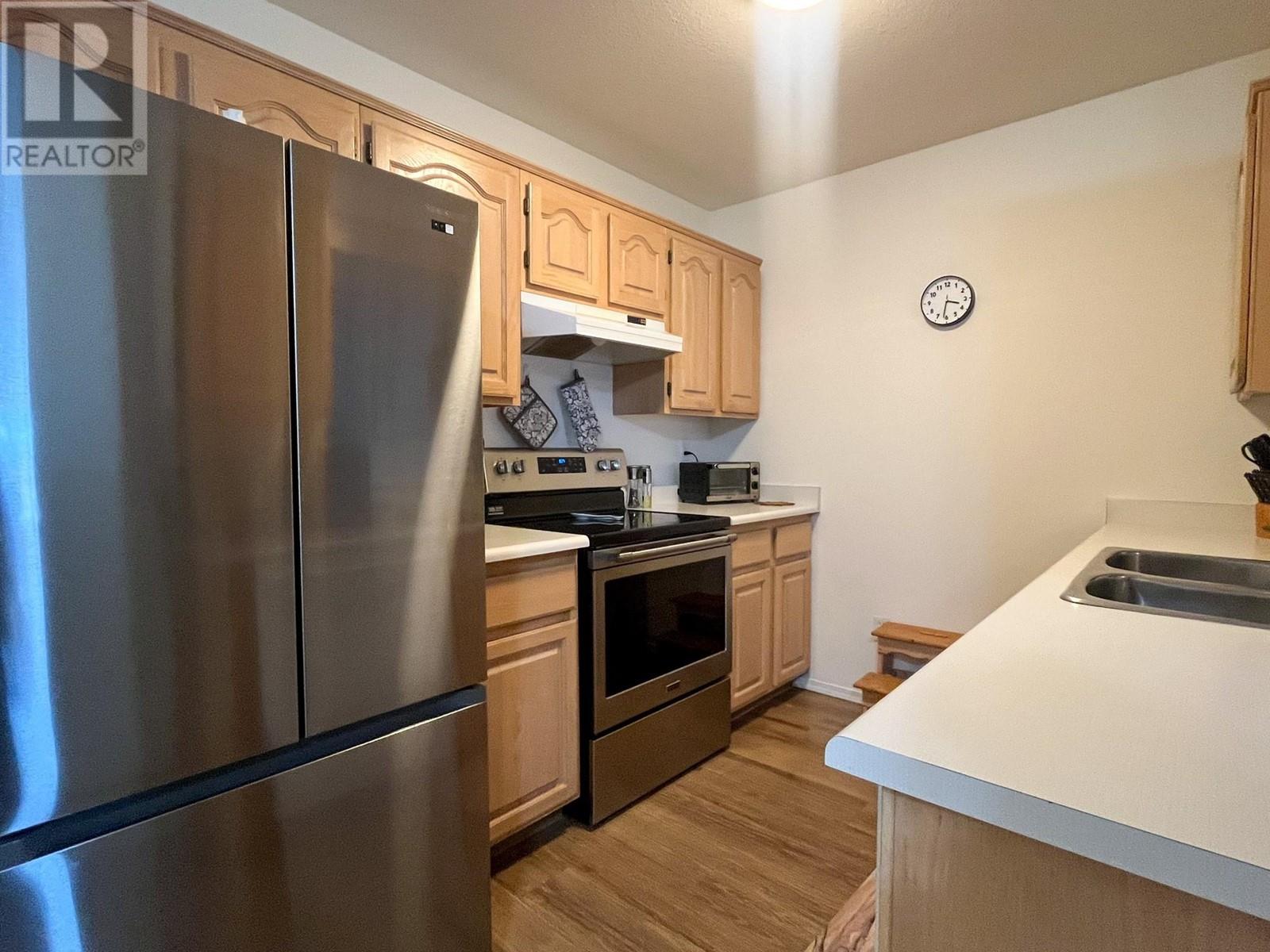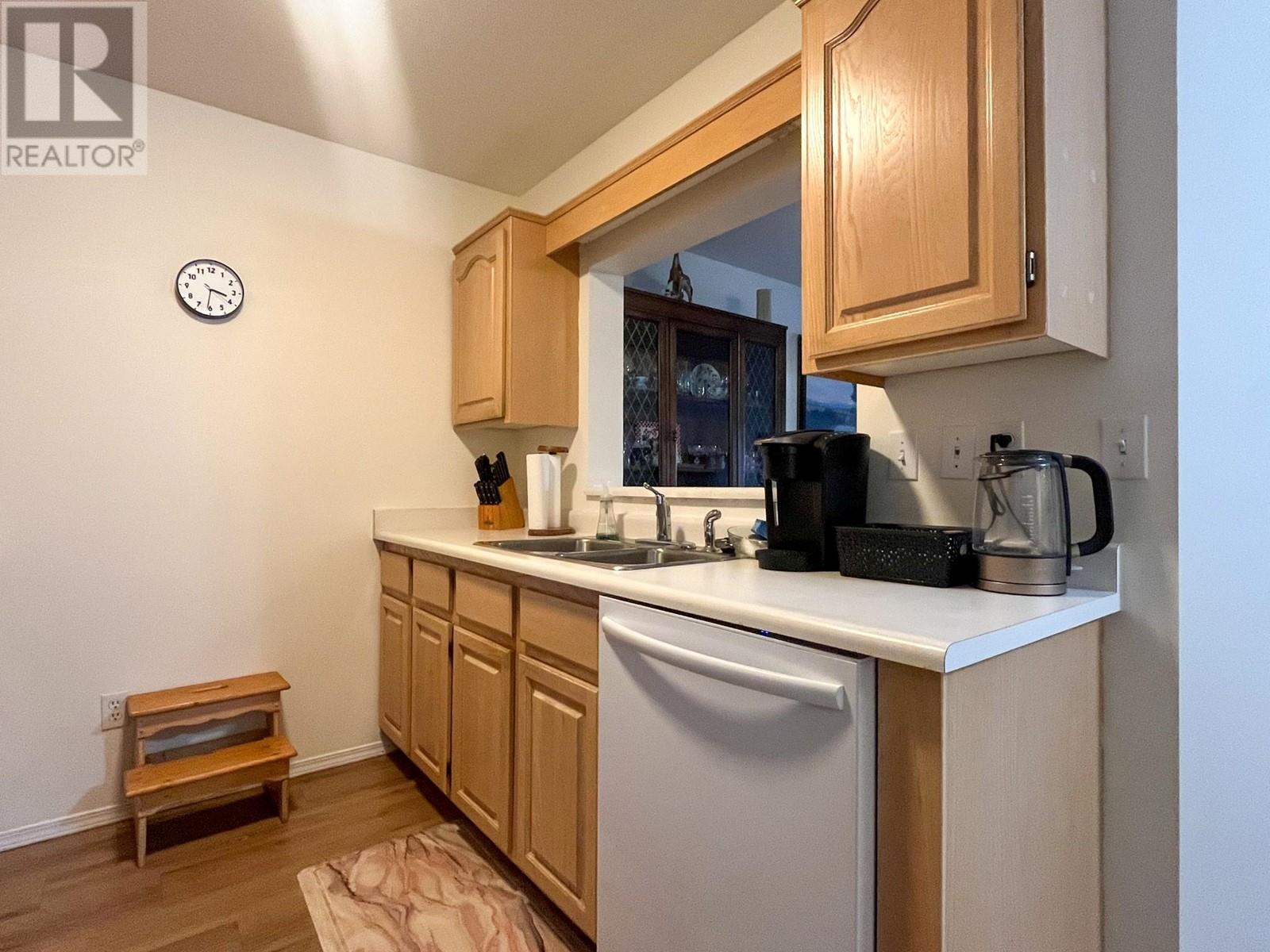1329 Klo Road Unit# 214 Kelowna, British Columbia V1W 3N9
$217,500Maintenance,
$348.24 Monthly
Maintenance,
$348.24 MonthlyAffordable living in a prime location! Gordon Park Housing offers a comfortable retirement lifestyle with a low cost of living. Perfect location near to shopping, medical, cafes, beach and transit are all only a short distance away! This bright south facing unit offers a spacious plan with some recent UPDATES: appliances, lighting, blinds, flooring + paint & enclosed balcony. Conveniently features in-unit laundry, and secure underground parking. The community is quite active and there is lots to do with a common room with kitchen facilities, exercise room, library, and a workshop for those that are handy! To make life easier, there is a large storage unit on the same floor. It's a great place to call home! No Property Transfer Tax! 50+ Age Restricted. THIS ONE IS STILL AVAILABLE AND EASY TO SHOW! (id:58444)
Property Details
| MLS® Number | 10338006 |
| Property Type | Single Family |
| Neigbourhood | Lower Mission |
| Community Name | Gordon Park Housing Society |
| Amenities Near By | Golf Nearby, Park, Recreation, Shopping |
| Community Features | Adult Oriented, Seniors Oriented |
| Parking Space Total | 1 |
| Storage Type | Storage, Locker |
| Structure | Clubhouse |
| View Type | Mountain View |
Building
| Bathroom Total | 1 |
| Bedrooms Total | 1 |
| Amenities | Clubhouse |
| Architectural Style | Other |
| Constructed Date | 1991 |
| Cooling Type | Wall Unit |
| Exterior Finish | Stucco |
| Flooring Type | Carpeted, Vinyl |
| Heating Fuel | Electric |
| Heating Type | Baseboard Heaters |
| Roof Material | Metal,other |
| Roof Style | Unknown,unknown |
| Stories Total | 1 |
| Size Interior | 866 Ft2 |
| Type | Apartment |
| Utility Water | Municipal Water |
Parking
| Other | |
| Parkade | |
| Stall |
Land
| Acreage | No |
| Land Amenities | Golf Nearby, Park, Recreation, Shopping |
| Landscape Features | Landscaped |
| Sewer | Municipal Sewage System |
| Size Total Text | Under 1 Acre |
| Zoning Type | Unknown |
Rooms
| Level | Type | Length | Width | Dimensions |
|---|---|---|---|---|
| Main Level | Utility Room | 5'0'' x 6'0'' | ||
| Main Level | 4pc Bathroom | 5'0'' x 9'6'' | ||
| Main Level | Primary Bedroom | 12'4'' x 13'0'' | ||
| Main Level | Living Room | 12'9'' x 18'0'' | ||
| Main Level | Dining Nook | 6'3'' x 9'0'' | ||
| Main Level | Kitchen | 9'0'' x 7'10'' |
https://www.realtor.ca/real-estate/27999579/1329-klo-road-unit-214-kelowna-lower-mission
Contact Us
Contact us for more information

Derek Leippi
Personal Real Estate Corporation
www.youtube.com/embed/YZq8l22ntfQ
derekleippi.com/
www.facebook.com/p/Derek-Leippi-2-Realty-Kelowna-100063276907713/
www.instagram.com/derek.leippi/
106 - 460 Doyle Avenue
Kelowna, British Columbia V1Y 0C2
(778) 760-9073
www.2percentinterior.ca/






















