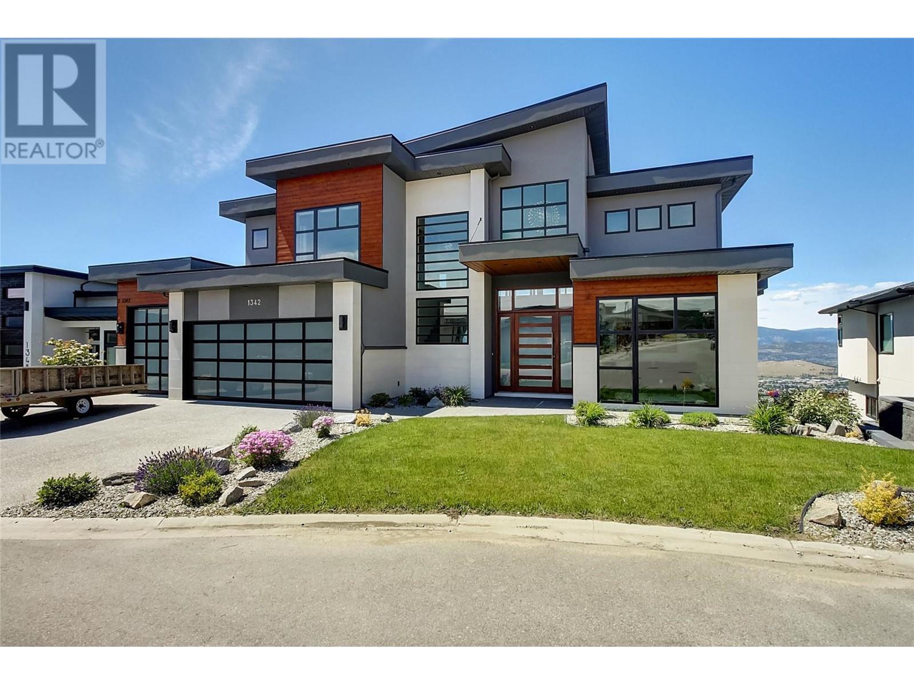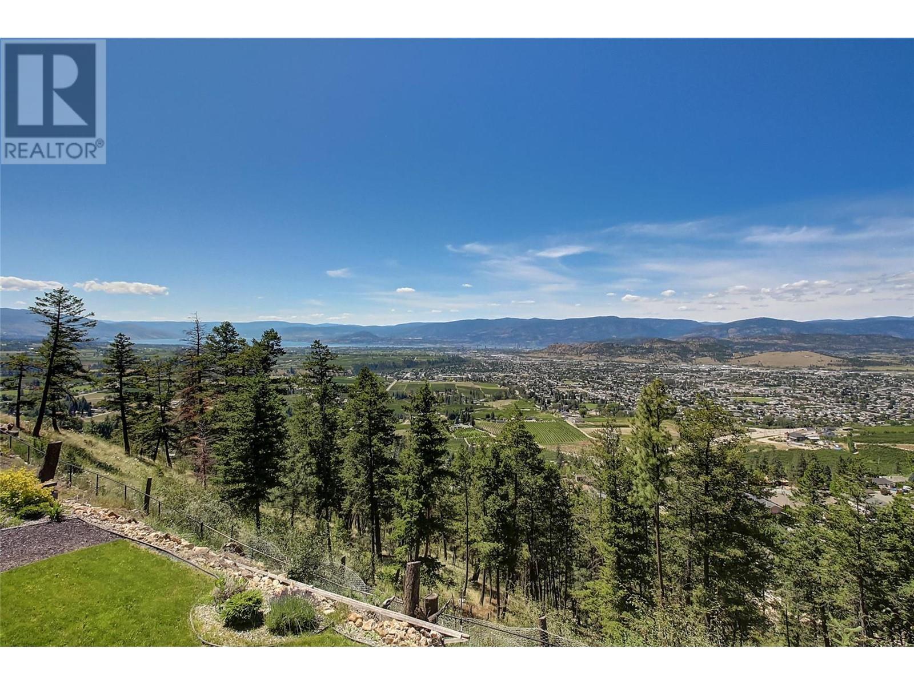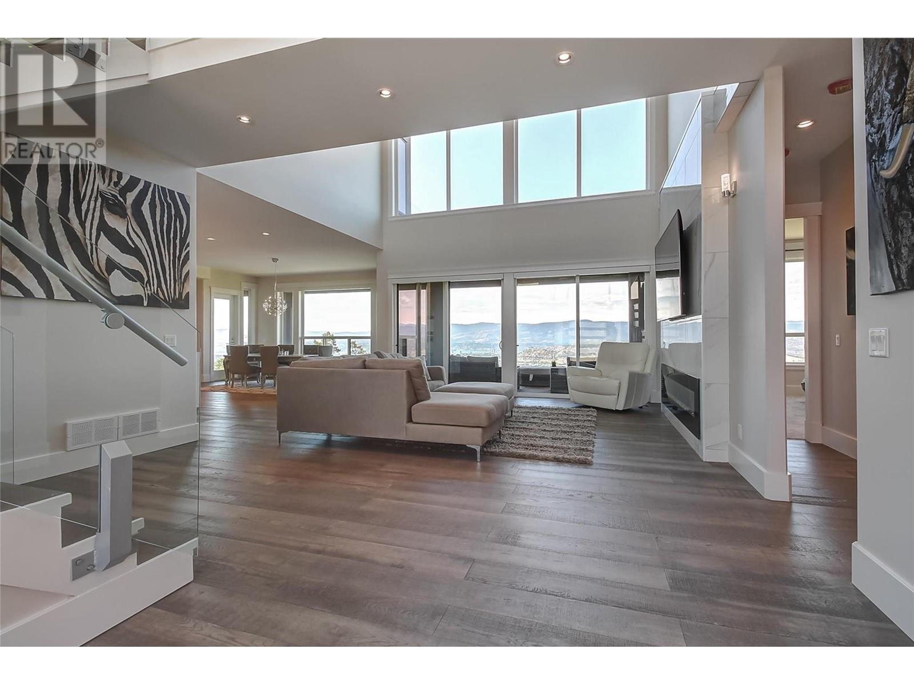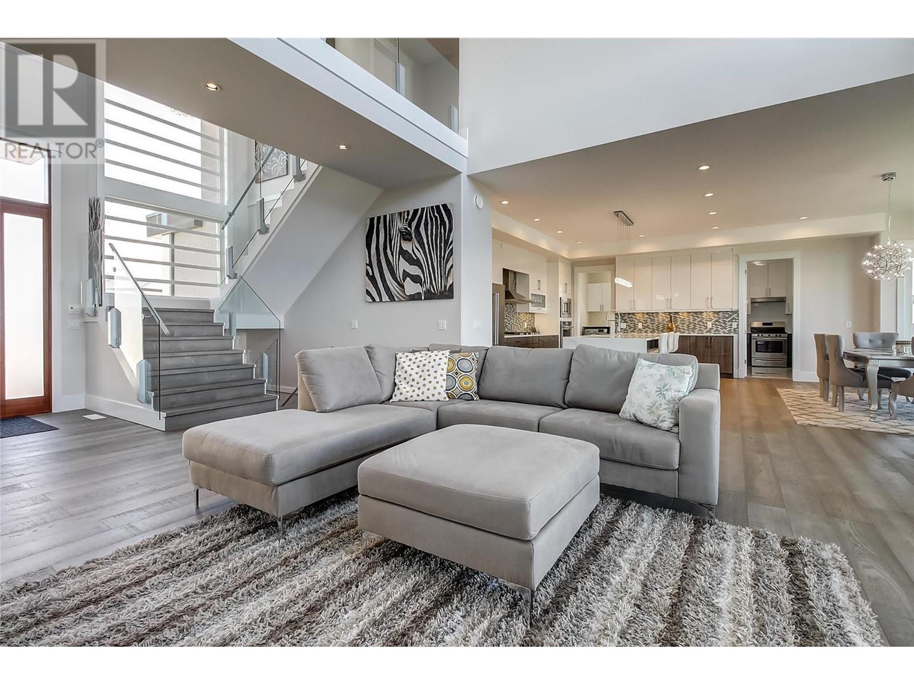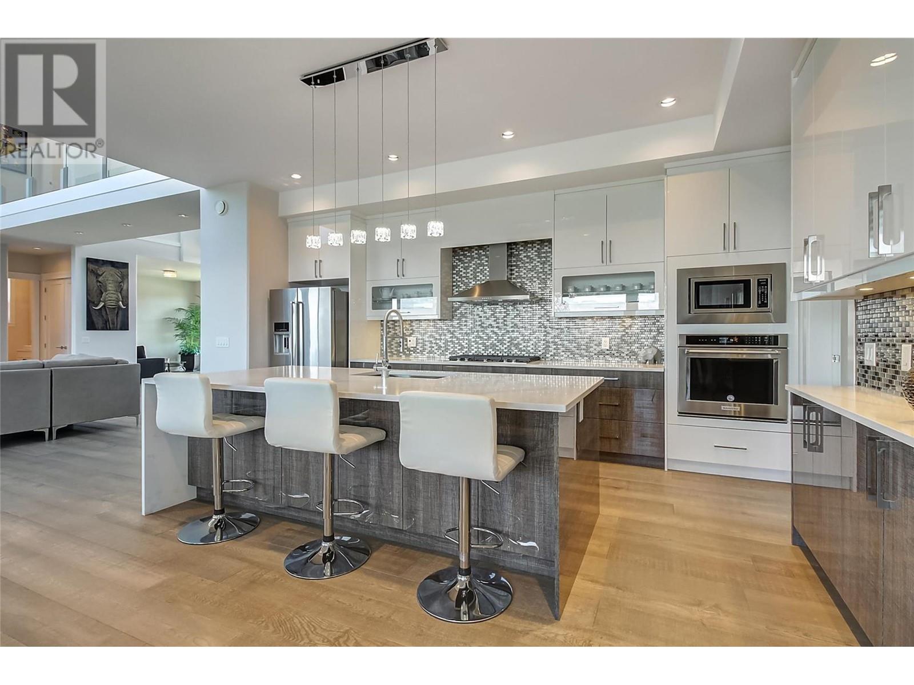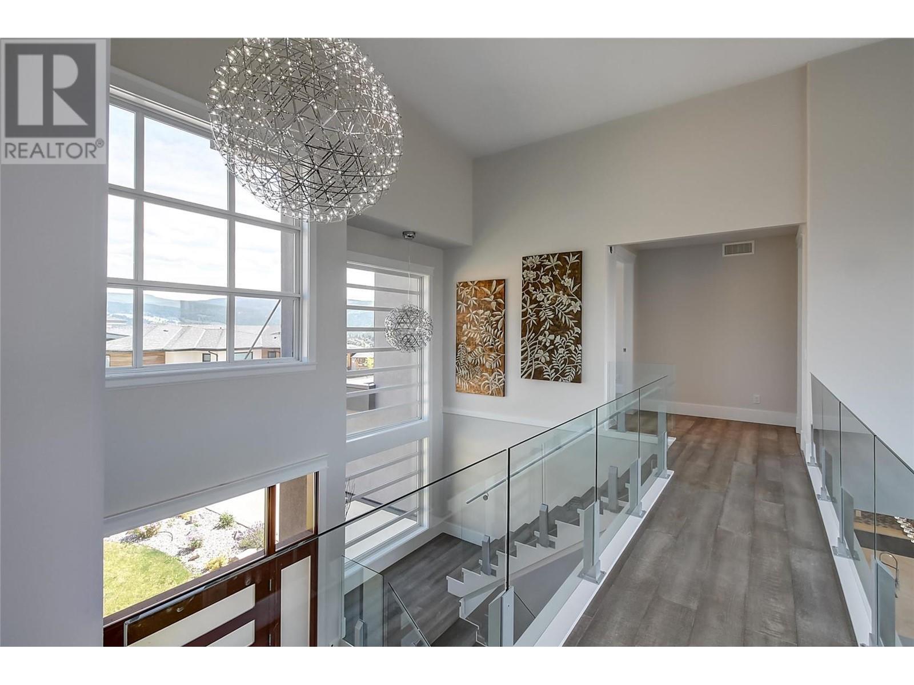1342 Mine Hill Drive Kelowna, British Columbia V1P 1T6
$1,999,900
Experience the epitome of upscale living in this nearly new executive residence, showcasing unobstructed panoramic views of the lake, mountains, and sparkling city lights. Over 5,000 sqft of sophisticated modern design, this home offers ample space for your entire family — including a completely self-contained, legal 2-bedroom suite, perfect for extended family or in-laws or income. From the moment you enter, soaring ceilings, oversized windows, and an open-concept great room create a bright and welcoming ambiance. Designed with flexibility in mind, the home features two luxurious primary suites — one on the main level and another upstairs — with a total of 7 spacious bedrooms. Architectural highlights include a dramatic open mezzanine hallway, designer lighting, and exquisite finishes throughout — Quartz counters, marble accents, natural stone and glass details. The gourmet chef’s kitchen is complemented by a full butler’s kitchen — ideal for entertaining and effortless prep behind closed doors. A large formal dining area and cozy family room provide ample gathering spaces. Upstairs, the primary suite is a retreat unto itself, with a walk-in closet, double vanities, and a statement bathtub shaped like a high heel shoe. The walkout lower level is an entertainer’s dream, featuring a wet bar, expansive family and games rooms, and plenty of space for billiards or a home theatre. Additional features include linear gas fireplaces, central air conditioning, and a triple-car garage. (id:58444)
Property Details
| MLS® Number | 10348196 |
| Property Type | Single Family |
| Neigbourhood | Black Mountain |
| Amenities Near By | Golf Nearby, Park, Recreation, Schools, Shopping, Ski Area |
| Features | Level Lot, Private Setting, Two Balconies |
| Parking Space Total | 7 |
| View Type | City View, Lake View, Mountain View, Valley View, View (panoramic) |
Building
| Bathroom Total | 6 |
| Bedrooms Total | 7 |
| Architectural Style | Contemporary |
| Basement Type | Full |
| Constructed Date | 2018 |
| Construction Style Attachment | Detached |
| Cooling Type | Central Air Conditioning |
| Exterior Finish | Stucco, Wood Siding |
| Fireplace Fuel | Unknown |
| Fireplace Present | Yes |
| Fireplace Type | Decorative,unknown |
| Flooring Type | Carpeted, Hardwood, Laminate, Tile |
| Half Bath Total | 2 |
| Heating Fuel | Electric |
| Heating Type | Baseboard Heaters, Forced Air, See Remarks |
| Roof Material | Other |
| Roof Style | Unknown |
| Stories Total | 2 |
| Size Interior | 5,444 Ft2 |
| Type | House |
| Utility Water | Irrigation District |
Parking
| Attached Garage | 3 |
| Oversize |
Land
| Access Type | Easy Access |
| Acreage | No |
| Land Amenities | Golf Nearby, Park, Recreation, Schools, Shopping, Ski Area |
| Landscape Features | Landscaped, Level, Underground Sprinkler |
| Sewer | Municipal Sewage System |
| Size Frontage | 78 Ft |
| Size Irregular | 0.26 |
| Size Total | 0.26 Ac|under 1 Acre |
| Size Total Text | 0.26 Ac|under 1 Acre |
| Zoning Type | Unknown |
Rooms
| Level | Type | Length | Width | Dimensions |
|---|---|---|---|---|
| Second Level | 3pc Bathroom | 11'10'' x 5'10'' | ||
| Second Level | Bedroom | 16'7'' x 11'11'' | ||
| Second Level | Bedroom | 13'7'' x 11'9'' | ||
| Second Level | 5pc Ensuite Bath | 16'9'' x 12'2'' | ||
| Second Level | Primary Bedroom | 18'7'' x 18'0'' | ||
| Basement | Dining Room | 10'11'' x 7'9'' | ||
| Basement | Living Room | 14'7'' x 12'1'' | ||
| Basement | Bedroom | 12'8'' x 10'7'' | ||
| Basement | Bedroom | 14'1'' x 9'11'' | ||
| Basement | Kitchen | 12'0'' x 11'5'' | ||
| Basement | 4pc Bathroom | 7'7'' x 4'11'' | ||
| Basement | Recreation Room | 33'4'' x 27'2'' | ||
| Basement | Other | 8'3'' x 7'0'' | ||
| Basement | 2pc Bathroom | 6'10'' x 4'10'' | ||
| Basement | Bedroom | 14'1'' x 9'10'' | ||
| Main Level | 4pc Bathroom | 8'0'' x 4'10'' | ||
| Main Level | 2pc Bathroom | 6'8'' x 5'0'' | ||
| Main Level | Primary Bedroom | 14'10'' x 13'9'' | ||
| Main Level | Family Room | 12'9'' x 12'4'' | ||
| Main Level | Foyer | 9'5'' x 7'5'' | ||
| Main Level | Living Room | 22'0'' x 18'6'' | ||
| Main Level | Kitchen | 11'10'' x 9'0'' | ||
| Main Level | Dining Room | 19'2'' x 13'0'' | ||
| Main Level | Laundry Room | 11'6'' x 11'0'' | ||
| Main Level | Kitchen | 19'3'' x 13'6'' |
https://www.realtor.ca/real-estate/28330694/1342-mine-hill-drive-kelowna-black-mountain
Contact Us
Contact us for more information

Amanda Westrheim
Personal Real Estate Corporation
www.youtube.com/embed/BNm17d90tYg
www.youtube.com/embed/b1C-aA18p6U
www.getalisted.ca/
www.facebook.com/amandawestrheim
www.linkedin.com/profile/edit?trk=hb_tab_pro_top
www.twitter.com/AmandaWestrheim
www.instagram.com/amandawestrheim/?hl=en
100 - 1553 Harvey Avenue
Kelowna, British Columbia V1Y 6G1
(250) 717-5000
(250) 861-8462

