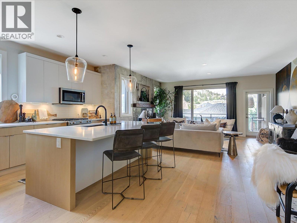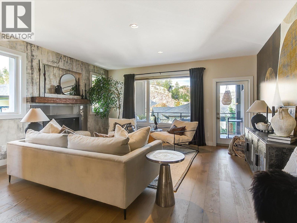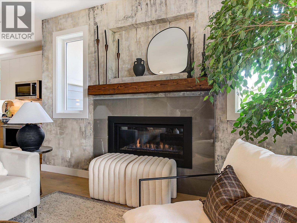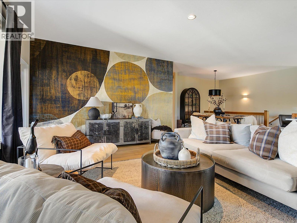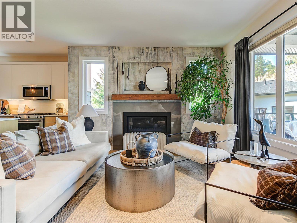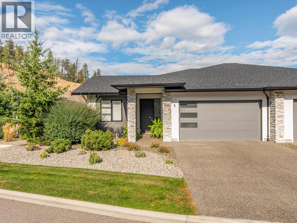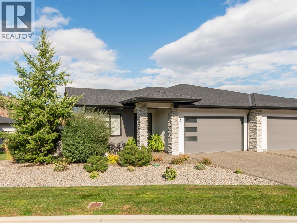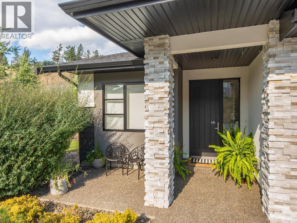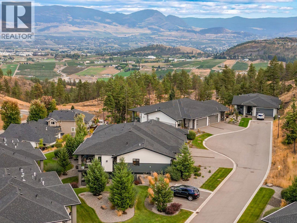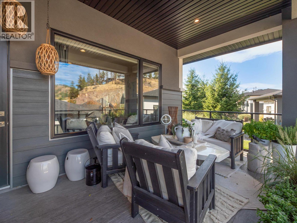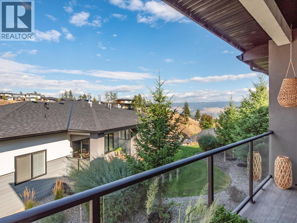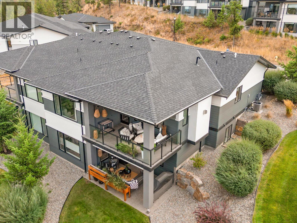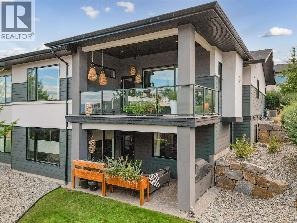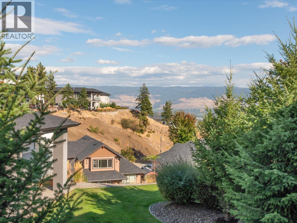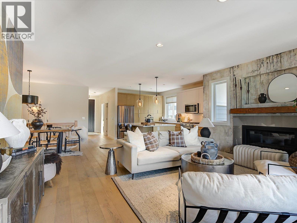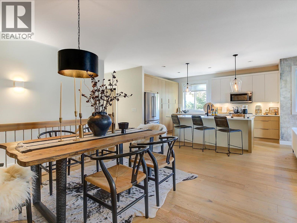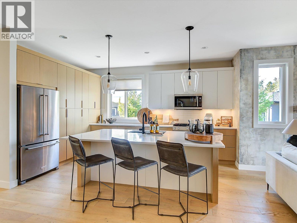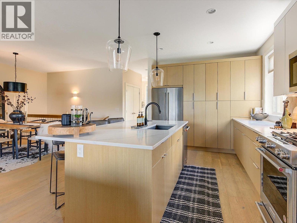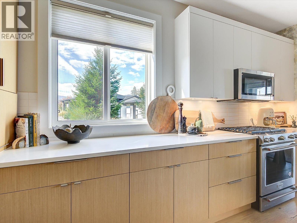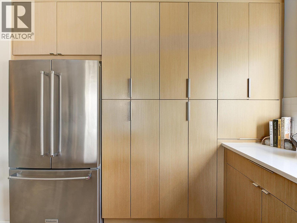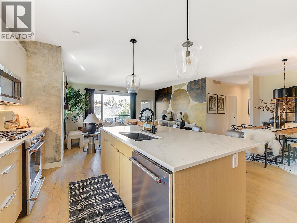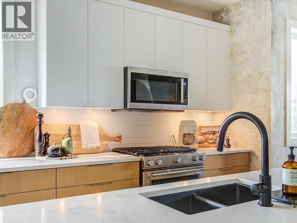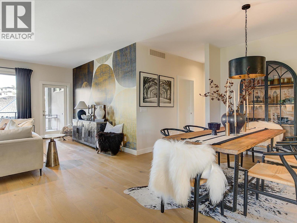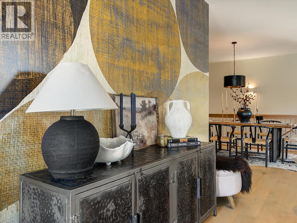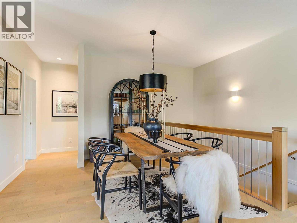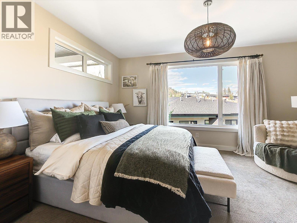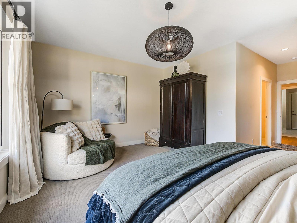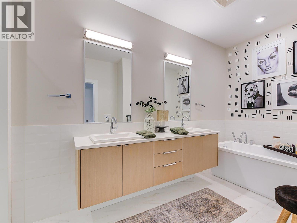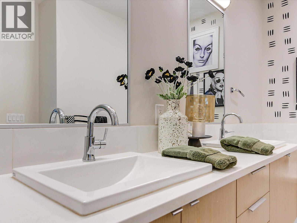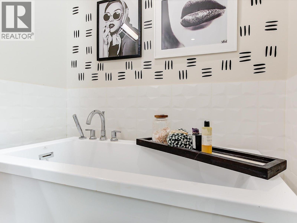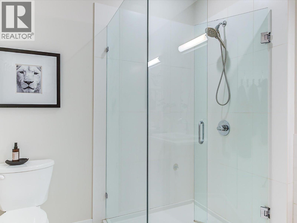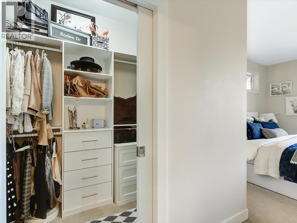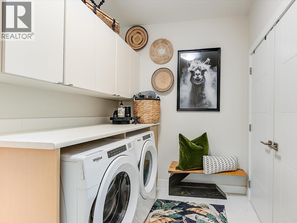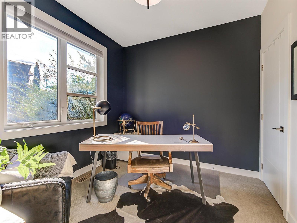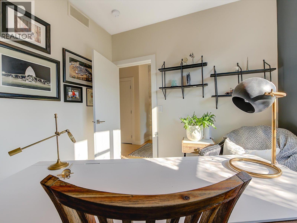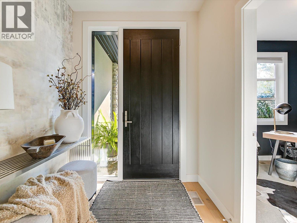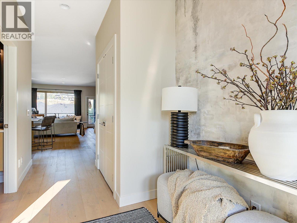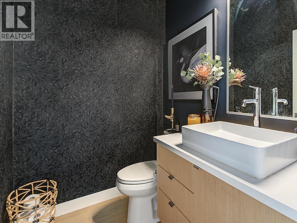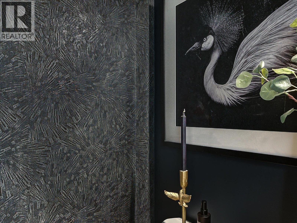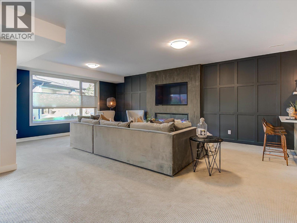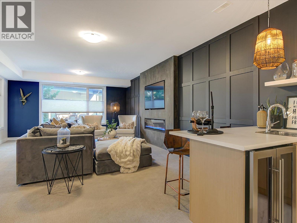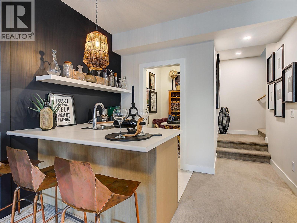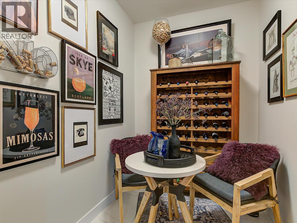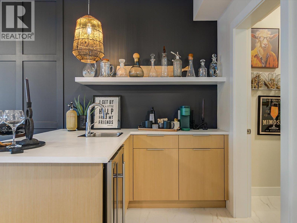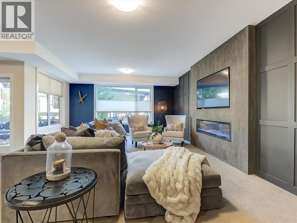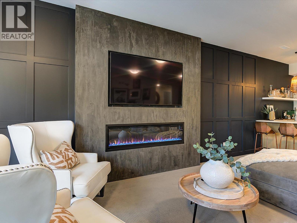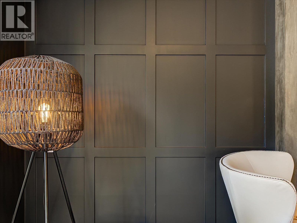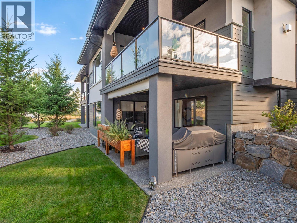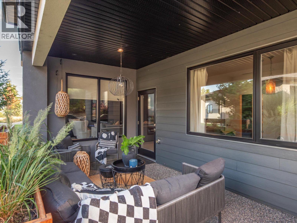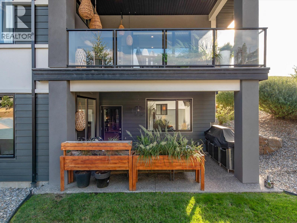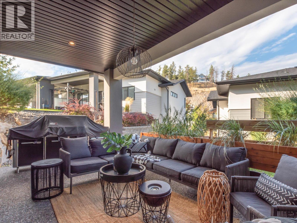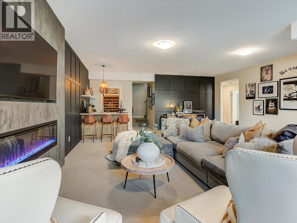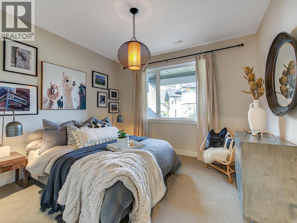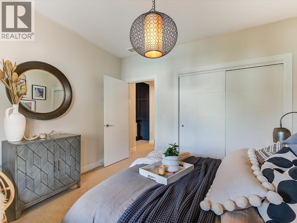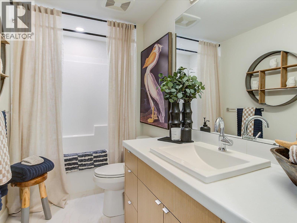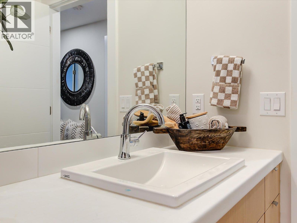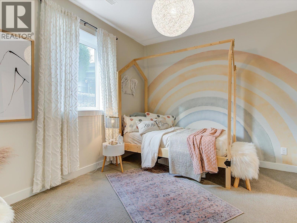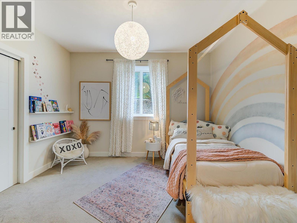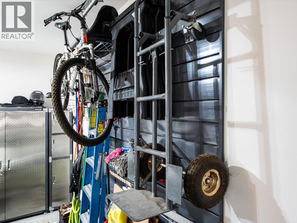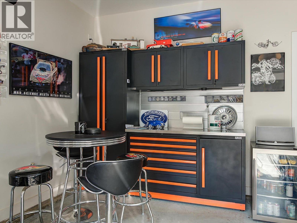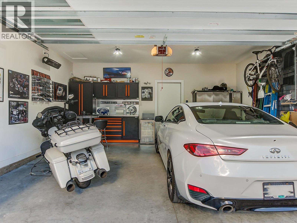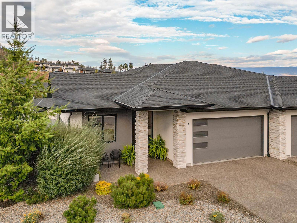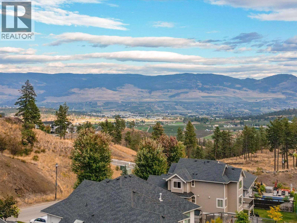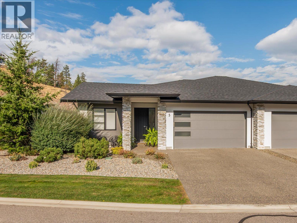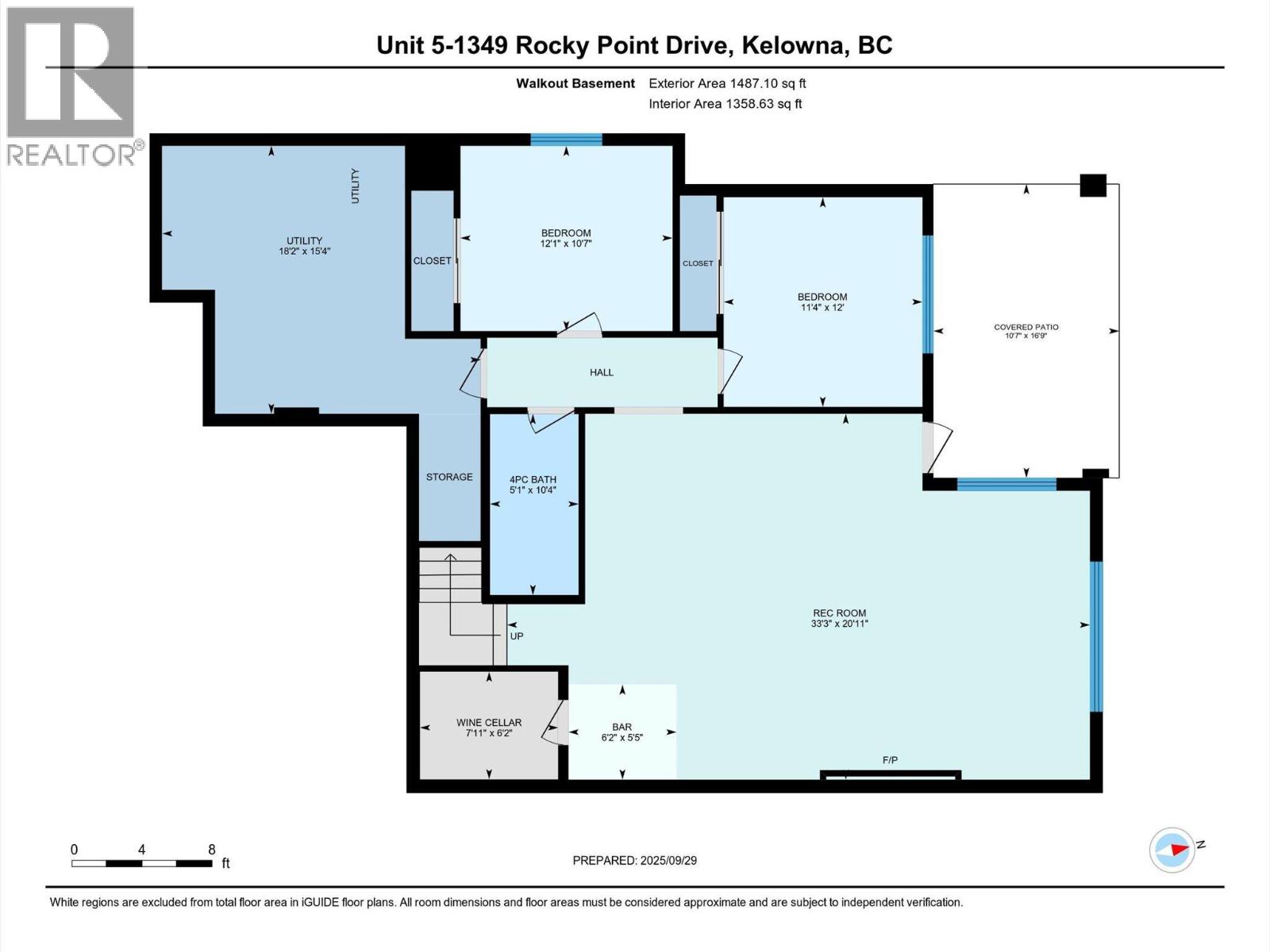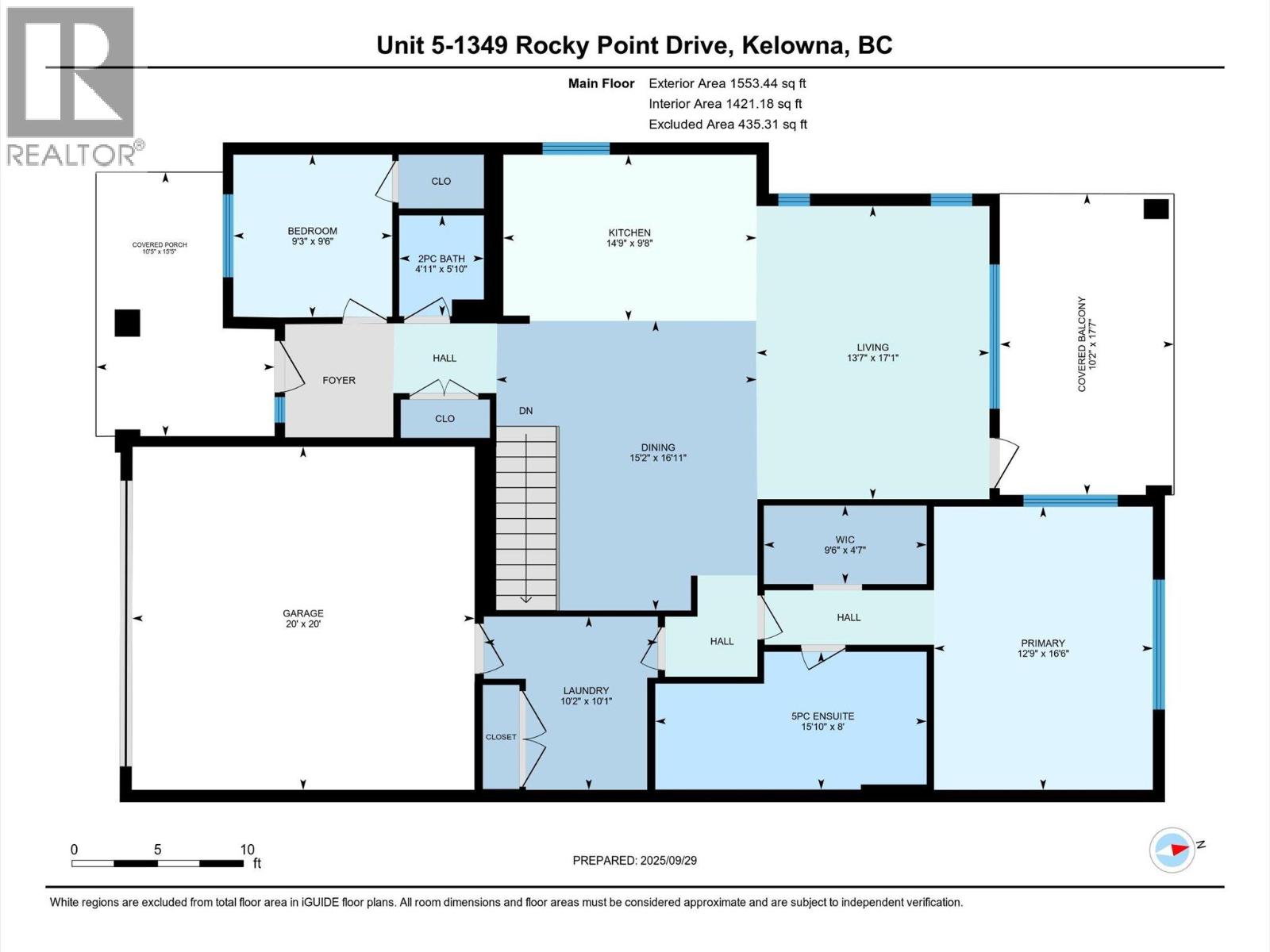1349 Rocky Point Drive Unit# 5 Kelowna, British Columbia V1V 0B5
$1,069,900Maintenance,
$435.15 Monthly
Maintenance,
$435.15 MonthlyThis semi-custom rancher-style townhome combines timeless design with thoughtful, designer finishes that elevate both comfort and style. With over 2,700 sq. ft. of living space, 4 bedrooms, 3 bathrooms, and more than $30,000 in premium upgrades, it offers true main floor living. The open-concept main level showcases wide-plank hardwood floors, a gas fireplace, and expansive windows that flood the home with natural light. Curated details such as feature walls, modern lighting, and custom HD blinds add a refined touch throughout. The chef-inspired kitchen is the heart of the home, featuring quartz countertops, an oversized island, pantry, KitchenAid stainless appliances with gas range, and soft-close cabinetry—ideal for family living or effortless entertaining. The main-floor primary suite is a private retreat with a spa-like 5-piece ensuite and walk-in closet. The fully finished walkout basement extends the living space with a paneled feature wall, LED fireplace, wet bar, wine room, 2 bedrooms, a full bath, and a covered BBQ patio—perfect for gatherings. Additional features include a heated garage with custom cabinets, on-demand hot water, high-efficiency furnace, geothermal heating, ample parking, and remaining home warranty. Situated in a quiet neighbourhood with a strong sense of community and steps from scenic Wilden trails, this home offers the perfect blend of style, functionality, and location for families or anyone seeking something truly special. (id:58444)
Property Details
| MLS® Number | 10364380 |
| Property Type | Single Family |
| Neigbourhood | Wilden |
| Community Name | Lost Creek Point |
| Community Features | Pets Allowed With Restrictions |
| Features | Central Island, Two Balconies |
| Parking Space Total | 4 |
Building
| Bathroom Total | 3 |
| Bedrooms Total | 4 |
| Appliances | Refrigerator, Dishwasher, Dryer, Range - Gas, Microwave, Washer, Wine Fridge |
| Architectural Style | Ranch |
| Constructed Date | 2019 |
| Construction Style Attachment | Attached |
| Cooling Type | Central Air Conditioning |
| Exterior Finish | Stucco, Other |
| Fireplace Fuel | Electric,gas |
| Fireplace Present | Yes |
| Fireplace Total | 2 |
| Fireplace Type | Unknown,unknown |
| Flooring Type | Carpeted, Ceramic Tile, Hardwood |
| Half Bath Total | 1 |
| Heating Fuel | Geo Thermal |
| Heating Type | Forced Air, See Remarks |
| Roof Material | Asphalt Shingle |
| Roof Style | Unknown |
| Stories Total | 2 |
| Size Interior | 2,780 Ft2 |
| Type | Row / Townhouse |
| Utility Water | Municipal Water |
Parking
| Attached Garage | 2 |
Land
| Acreage | No |
| Landscape Features | Underground Sprinkler |
| Sewer | Municipal Sewage System |
| Size Total Text | Under 1 Acre |
| Zoning Type | Unknown |
Rooms
| Level | Type | Length | Width | Dimensions |
|---|---|---|---|---|
| Basement | Utility Room | 15'3'' x 14' | ||
| Basement | 4pc Bathroom | 10'3'' x 5' | ||
| Basement | Wine Cellar | 8'3'' x 6'3'' | ||
| Basement | Bedroom | 12' x 11'3'' | ||
| Basement | Bedroom | 12'9'' x 11'3'' | ||
| Basement | Great Room | 28'9'' x 21' | ||
| Main Level | Foyer | 6'9'' x 6'3'' | ||
| Main Level | Laundry Room | 10'3'' x 7' | ||
| Main Level | 2pc Bathroom | 6' x 5' | ||
| Main Level | 5pc Ensuite Bath | 16' x 8' | ||
| Main Level | Bedroom | 9'6'' x 9'3'' | ||
| Main Level | Primary Bedroom | 16'6'' x 12'9'' | ||
| Main Level | Dining Room | 12'6'' x 9'8'' | ||
| Main Level | Kitchen | 15'3'' x 9'6'' | ||
| Main Level | Living Room | 17' x 15'3'' |
https://www.realtor.ca/real-estate/28936019/1349-rocky-point-drive-unit-5-kelowna-wilden
Contact Us
Contact us for more information

John Mcmahon
Personal Real Estate Corporation
#1 - 1890 Cooper Road
Kelowna, British Columbia V1Y 8B7
(250) 860-1100
(250) 860-0595
royallepagekelowna.com/

