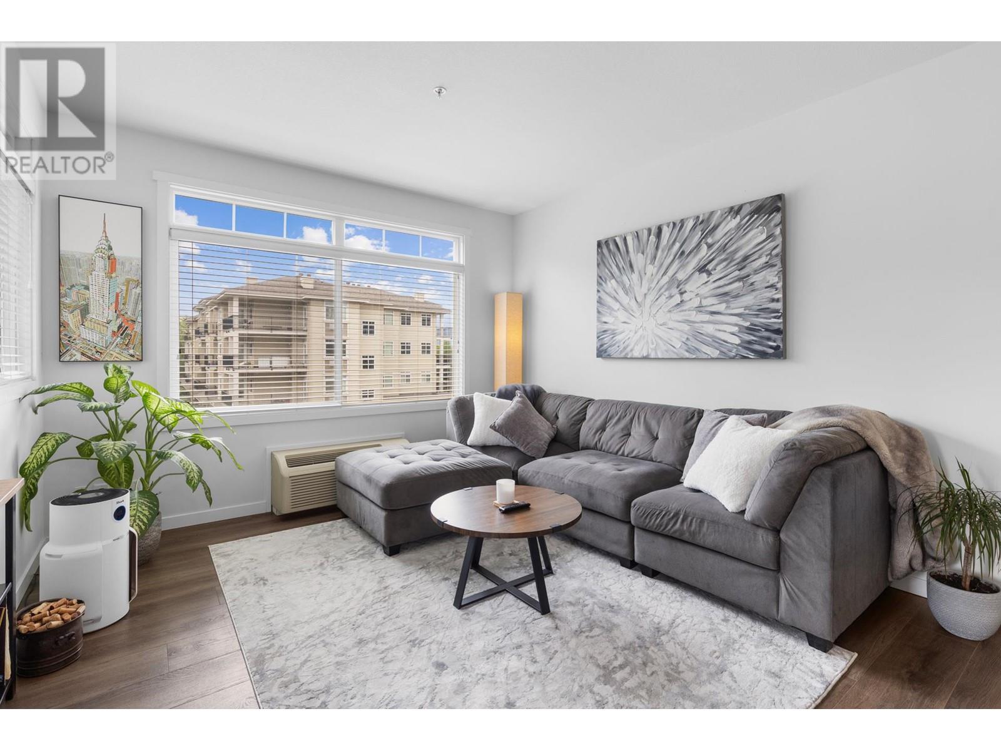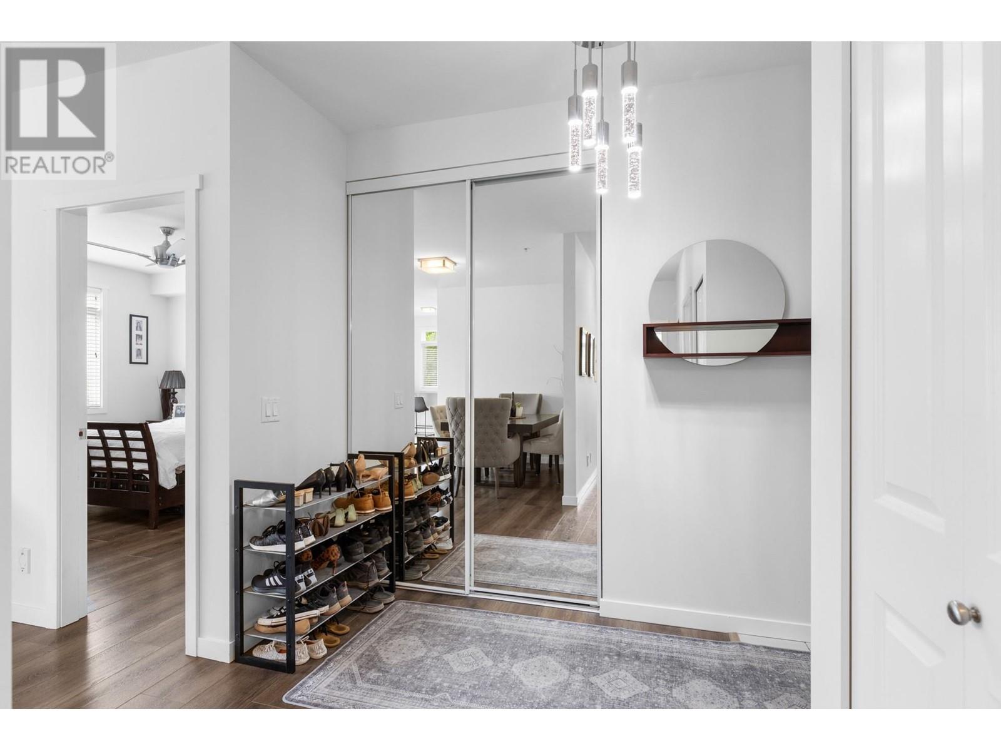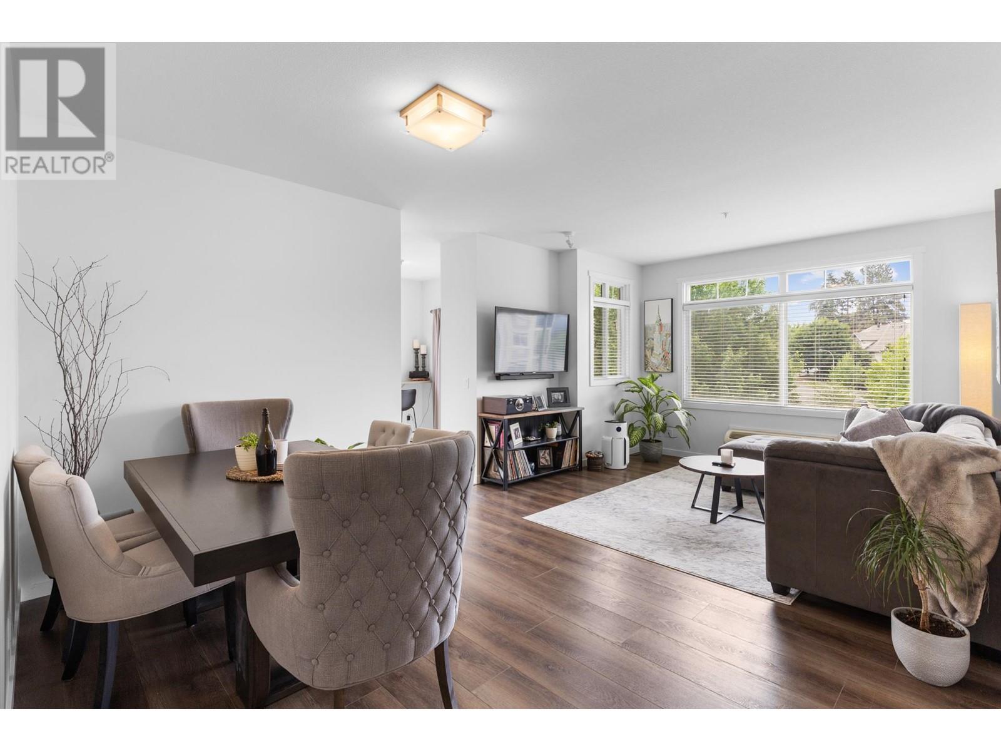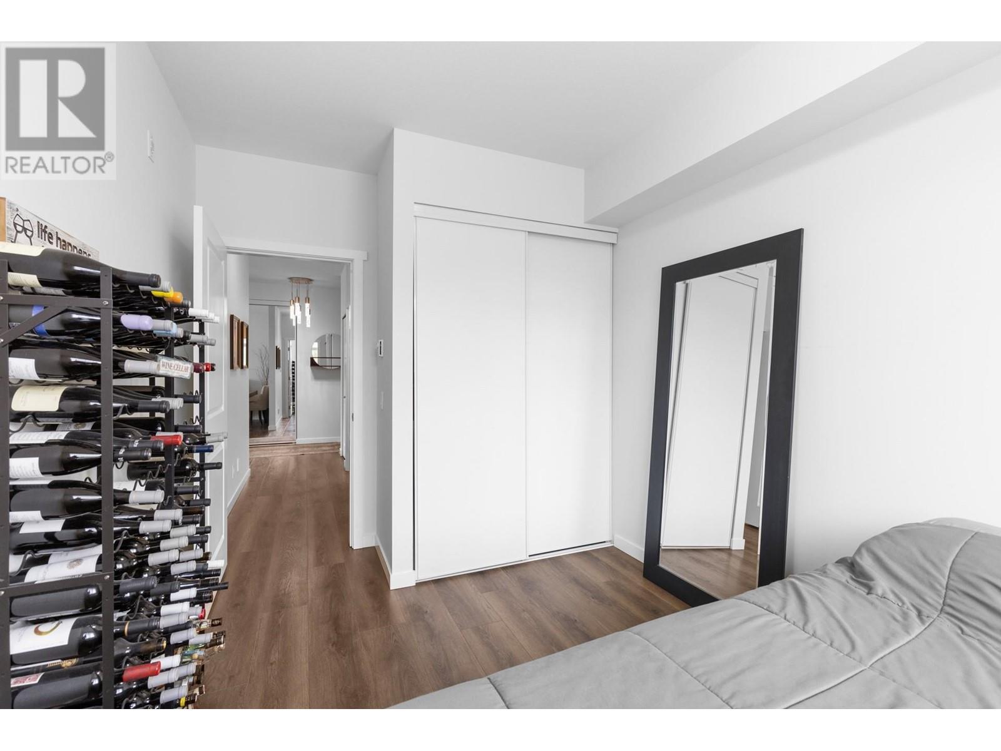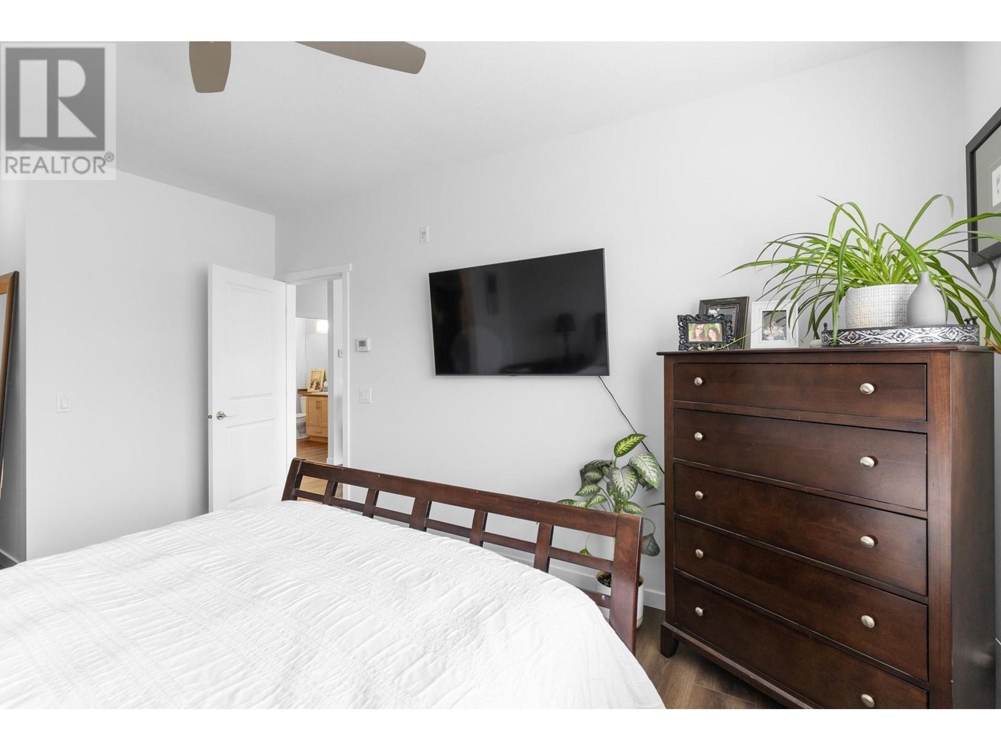1350 Ridgeway Drive Unit# 303 Kelowna, British Columbia V1Y 9T8
$499,000Maintenance,
$393.42 Monthly
Maintenance,
$393.42 MonthlyA bright and spacious corner unit in the heart of Kelowna — perfect for the savvy homeowner or investor! This 3rd-floor home offers plenty of natural light with large windows on two sides and beautiful sunrise views over Dilworth Mountain. The open layout features a large kitchen with granite countertops, stainless steel appliances, and a tiled backsplash, flowing into a generous dining area and a cozy living room. Two well-sized bedrooms are located on opposite sides of the unit for added privacy. The primary suite includes a spacious 4-piece ensuite with a separate shower and soaker tub — a great place to relax after a long day. Step through French doors onto the southeast-facing balcony and enjoy peaceful mountain views with your morning coffee or evening glass of wine. This pet- and rental-friendly building makes it a great option whether you’re buying your first home or adding to your investment portfolio. Located just minutes from Orchard Park Mall, downtown, the lake, KGH, UBCO, and more. With fresh paint and new floors, this move-in-ready unit checks all the boxes! (id:58444)
Open House
This property has open houses!
12:00 pm
Ends at:1:30 pm
Property Details
| MLS® Number | 10349638 |
| Property Type | Single Family |
| Neigbourhood | Glenmore |
| Community Name | Centre Point |
| Features | One Balcony |
| Parking Space Total | 1 |
| Storage Type | Storage, Locker |
Building
| Bathroom Total | 2 |
| Bedrooms Total | 2 |
| Amenities | Storage - Locker |
| Appliances | Refrigerator, Dishwasher, Dryer, Range - Electric, Microwave, Washer |
| Architectural Style | Other |
| Constructed Date | 2008 |
| Cooling Type | Wall Unit |
| Exterior Finish | Other |
| Fire Protection | Sprinkler System-fire, Smoke Detector Only |
| Flooring Type | Mixed Flooring |
| Heating Fuel | Electric |
| Roof Material | Asphalt Shingle |
| Roof Style | Unknown |
| Stories Total | 1 |
| Size Interior | 1,058 Ft2 |
| Type | Apartment |
| Utility Water | Municipal Water |
Parking
| See Remarks | |
| Attached Garage | 1 |
Land
| Acreage | No |
| Sewer | Municipal Sewage System |
| Size Total Text | Under 1 Acre |
| Zoning Type | Multi-family |
Rooms
| Level | Type | Length | Width | Dimensions |
|---|---|---|---|---|
| Main Level | 3pc Bathroom | 4'11'' x 8'1'' | ||
| Main Level | Bedroom | 9'0'' x 13'5'' | ||
| Main Level | 4pc Ensuite Bath | 8'0'' x 8'11'' | ||
| Main Level | Primary Bedroom | 20'8'' x 11'10'' | ||
| Main Level | Kitchen | 15'6'' x 10'4'' | ||
| Main Level | Dining Room | 8'0'' x 8'3'' | ||
| Main Level | Living Room | 12'8'' x 13'0'' |
https://www.realtor.ca/real-estate/28378888/1350-ridgeway-drive-unit-303-kelowna-glenmore
Contact Us
Contact us for more information
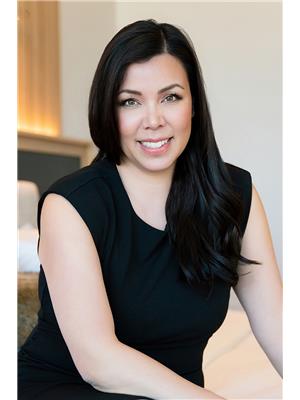
Michelle Ng
www.youtube.com/embed/0tvy6QpMFc0
www.michelleng.net/
www.michelleng.net/
michellengsellsokanagan/
5603 27th Street
Vernon, British Columbia V1T 8Z5
(250) 549-4161
(250) 549-7007
www.remaxvernon.com/

