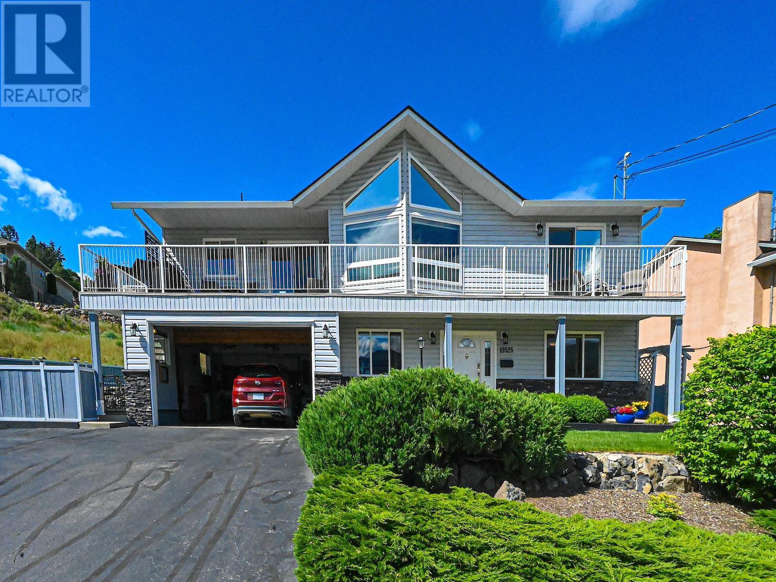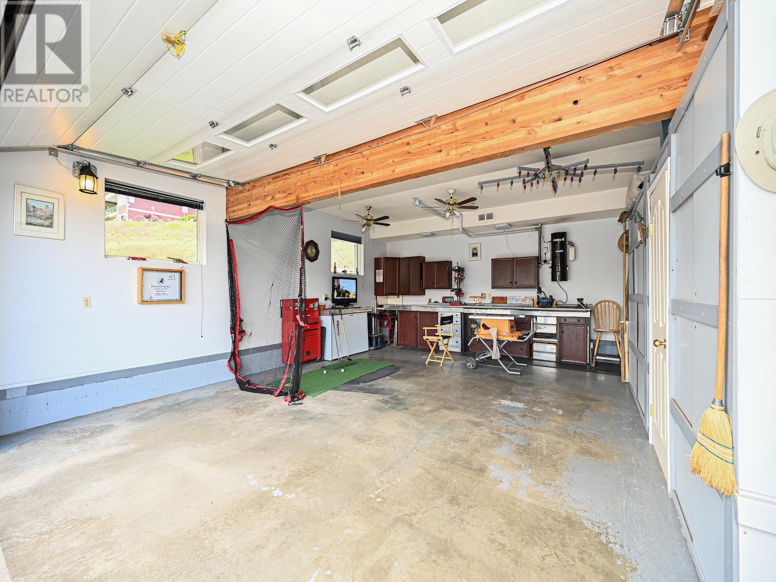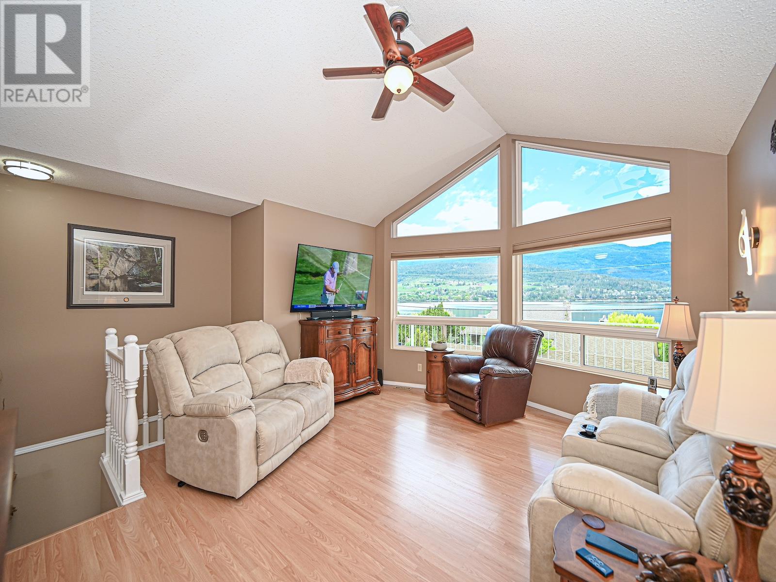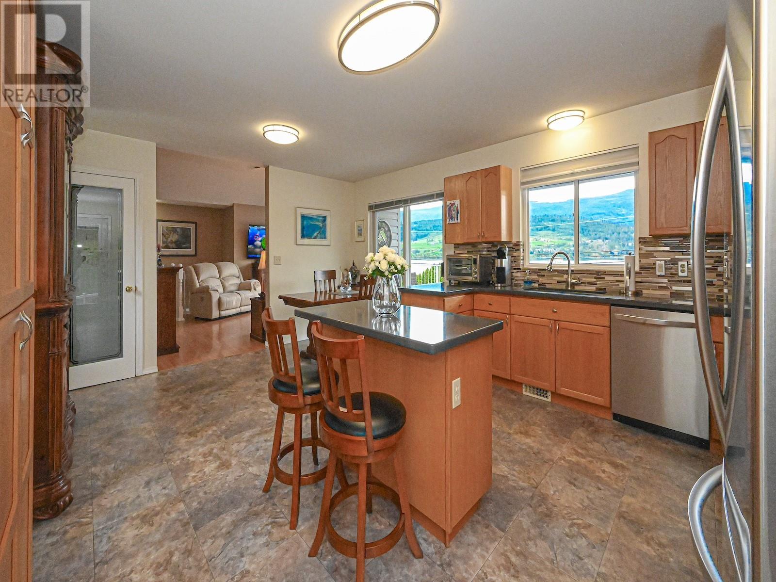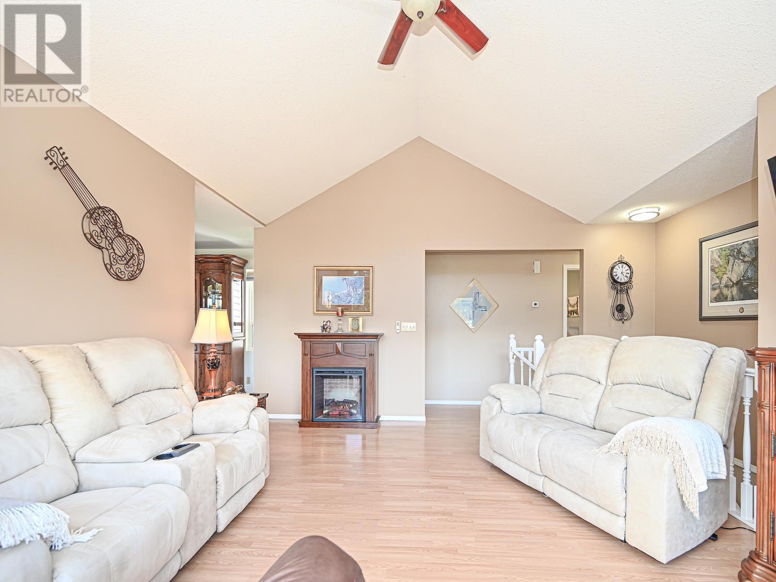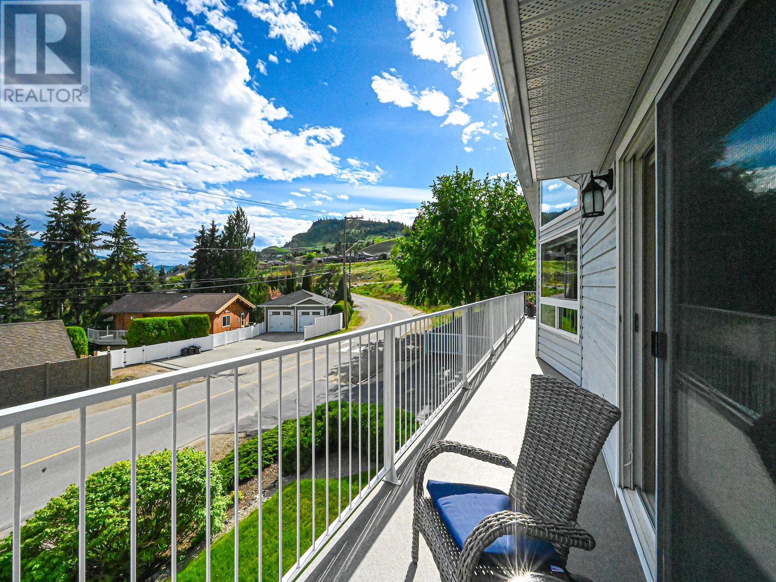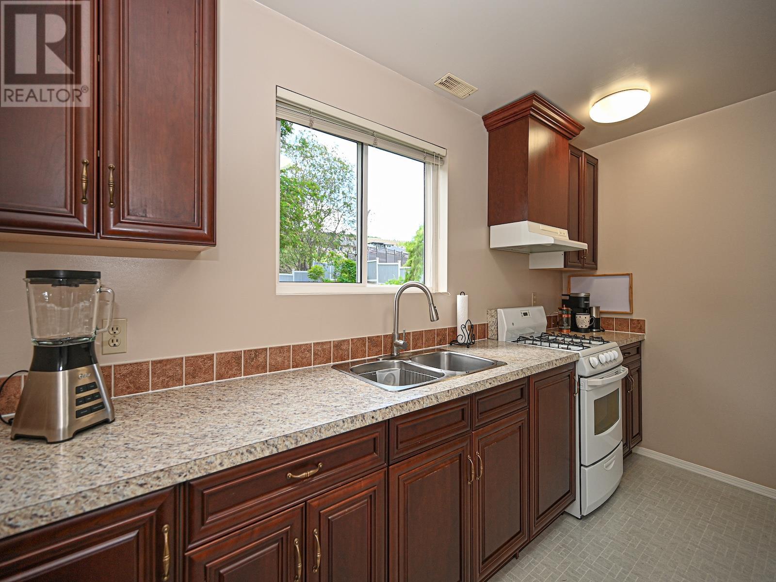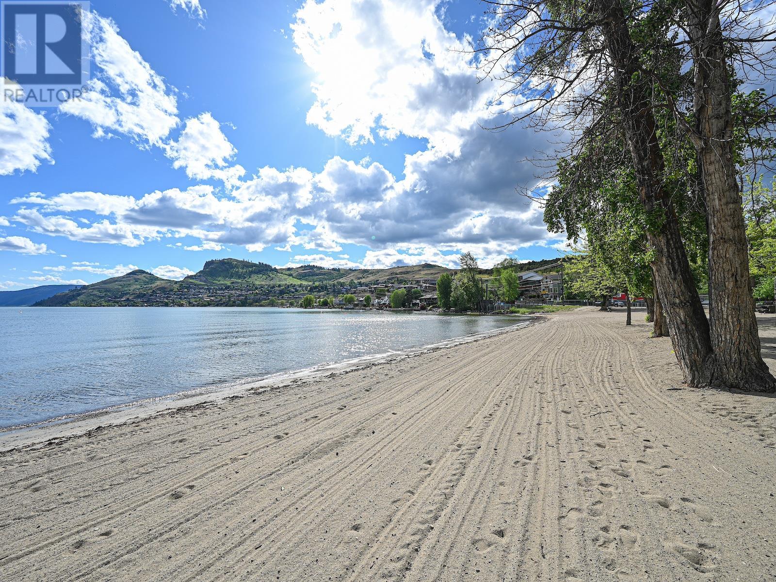13525 Westkal Road Coldstream, British Columbia V1B 1Y7
$1,049,000
Unbeatable location! Welcome to a rare opportunity just steps from stunning Kalamalka Lake and minutes from Okanagan College, Vernon Jubilee Hospital, Vernon Golf & Country Club, and Kidston Elementary. Outdoor enthusiasts will love the immediate access to the scenic ""Rail Trail""—perfect for hiking or biking right from your doorstep! Lovingly cared for, this charming 4-bed + 3-bath home is ready for the next famiily. Situated on a beautifully landscaped and fully fenced and low maintenance 0.264-acre corner lot. Inside, vaulted ceilings and expansive windows flood the upper level with natural light and stunning views of Kal Lake. Hardwood floors enhance the open-concept living, dining, and kitchen areas—designed to capture nature’s beauty from every angle. Enjoy seamless indoor-outdoor living with deck access off both the kitchen and primary suite. The lower level offers great flexibility: a potential in-law suite with a private entrance and patio, plus space for a home office or den. The current layout includes 2 beds and 2 baths up, with a large laundry/utility room that could be converted back into a bedroom. Numerous updates include: hot water tank, windows, French and sliding doors, blinds, Phantom screen, and multiple appliances. The garage doubles as a workshop, and there's ample parking for up to 8 vehicles. Whether you're an active family, need room for extended family or want income potential with a student or professional tenant—this home truly has it all. (id:58444)
Property Details
| MLS® Number | 10349542 |
| Property Type | Single Family |
| Neigbourhood | Mun of Coldstream |
| Amenities Near By | Golf Nearby, Recreation, Schools, Shopping |
| Community Features | Family Oriented |
| Features | Corner Site, Irregular Lot Size, Balcony |
| Parking Space Total | 8 |
Building
| Bathroom Total | 3 |
| Bedrooms Total | 3 |
| Appliances | Range, Refrigerator, Dishwasher, Dryer, Oven - Electric, Range - Electric, Freezer, Oven, Hood Fan, Washer & Dryer |
| Constructed Date | 1992 |
| Construction Style Attachment | Detached |
| Cooling Type | Heat Pump |
| Exterior Finish | Stone, Vinyl Siding |
| Fireplace Fuel | Unknown |
| Fireplace Present | Yes |
| Fireplace Type | Decorative,free Standing Metal |
| Heating Type | Forced Air, Heat Pump |
| Roof Material | Asphalt Shingle |
| Roof Style | Unknown |
| Stories Total | 2 |
| Size Interior | 2,252 Ft2 |
| Type | House |
| Utility Water | Municipal Water |
Parking
| See Remarks | |
| Attached Garage | 2 |
| Street | |
| R V | 1 |
Land
| Access Type | Easy Access |
| Acreage | No |
| Land Amenities | Golf Nearby, Recreation, Schools, Shopping |
| Landscape Features | Landscaped, Underground Sprinkler |
| Sewer | Municipal Sewage System |
| Size Irregular | 0.26 |
| Size Total | 0.26 Ac|under 1 Acre |
| Size Total Text | 0.26 Ac|under 1 Acre |
| Surface Water | Lake |
| Zoning Type | Unknown |
Rooms
| Level | Type | Length | Width | Dimensions |
|---|---|---|---|---|
| Second Level | 3pc Ensuite Bath | 5'7'' x 5'7'' | ||
| Second Level | Primary Bedroom | 14'11'' x 13'1'' | ||
| Second Level | Bedroom | 10'2'' x 12'5'' | ||
| Second Level | Full Bathroom | 13'9'' x 7'5'' | ||
| Second Level | Laundry Room | 10'2'' x 10'4'' | ||
| Second Level | Living Room | 16'10'' x 14'10'' | ||
| Second Level | Dining Room | 15' x 7'7'' | ||
| Second Level | Kitchen | 15' x 12' | ||
| Lower Level | Full Bathroom | 5'11'' x 7'7'' | ||
| Lower Level | Other | 24'1'' x 19'6'' | ||
| Lower Level | Foyer | 8'11'' x 7'10'' | ||
| Lower Level | Family Room | 14'11'' x 13'1'' | ||
| Lower Level | Office | 11'6'' x 9'4'' | ||
| Additional Accommodation | Bedroom | 10'2'' x 10' | ||
| Additional Accommodation | Kitchen | 10'1'' x 14'8'' |
https://www.realtor.ca/real-estate/28378337/13525-westkal-road-coldstream-mun-of-coldstream
Contact Us
Contact us for more information
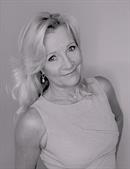
Cheryl Soleway
www.cherylsoleway.com/
104 - 3477 Lakeshore Rd
Kelowna, British Columbia V1W 3S9
(250) 469-9547
(250) 380-3939
www.sothebysrealty.ca/

