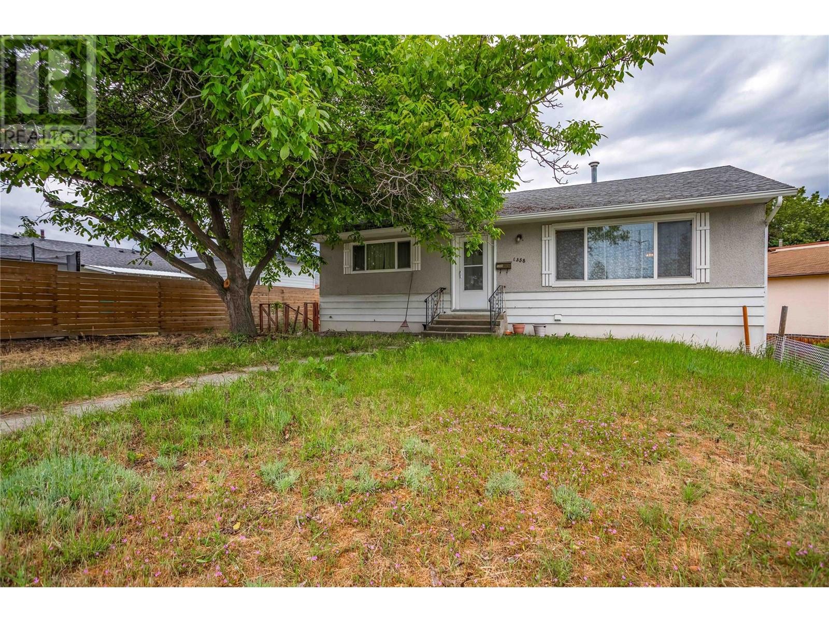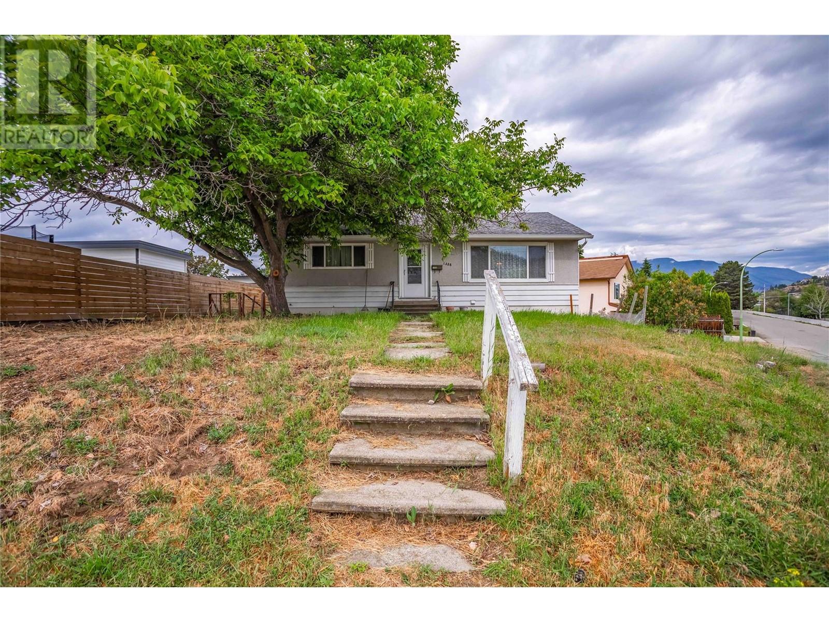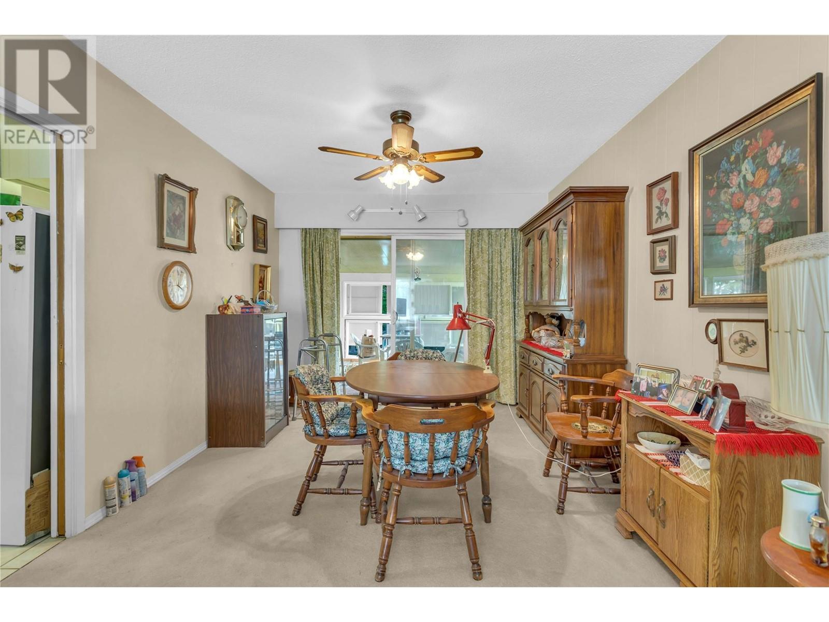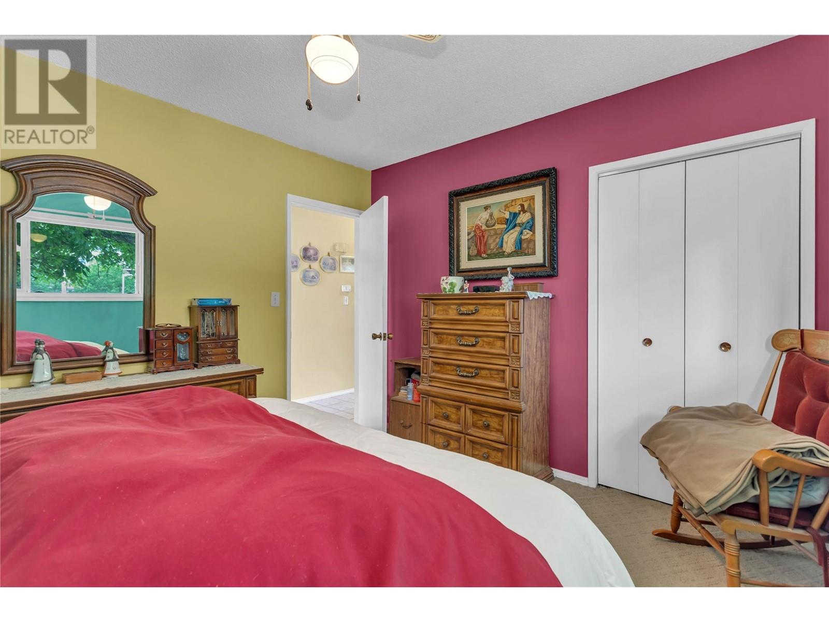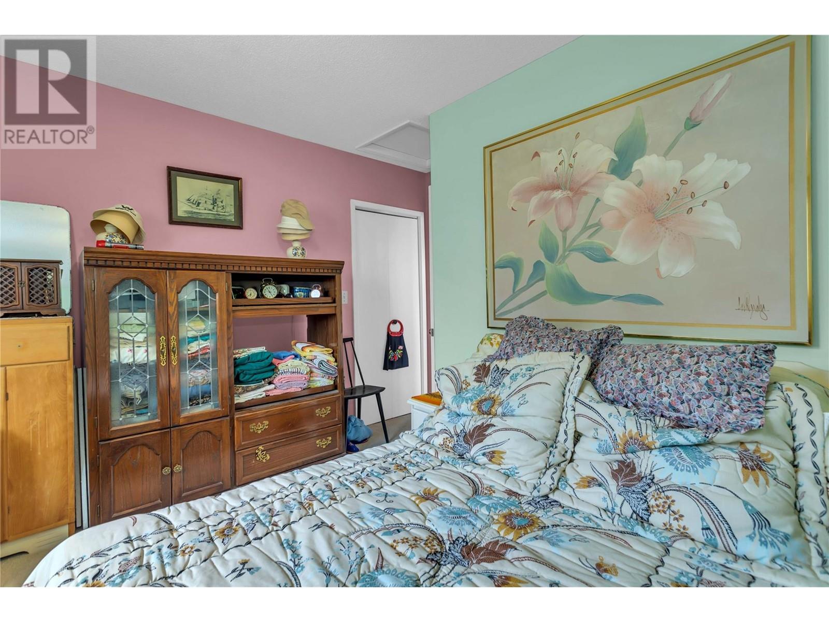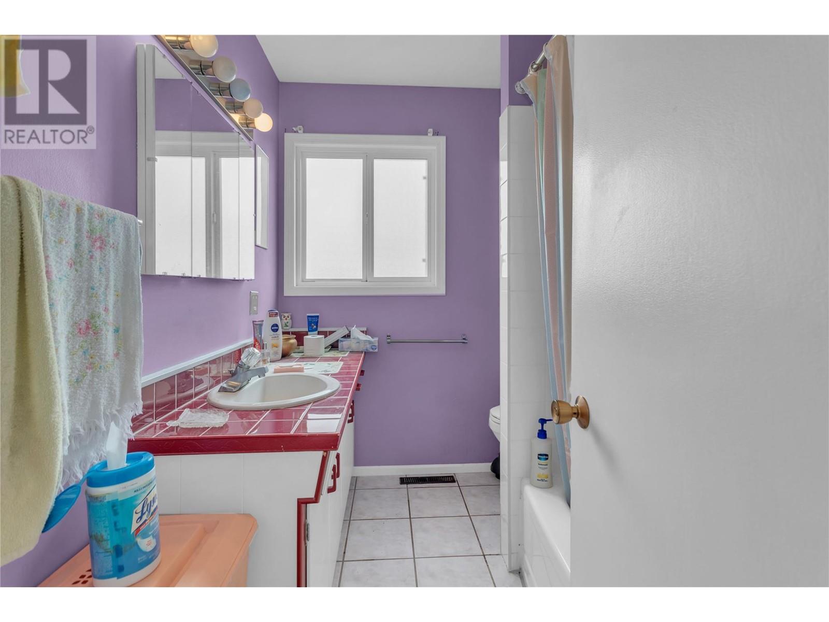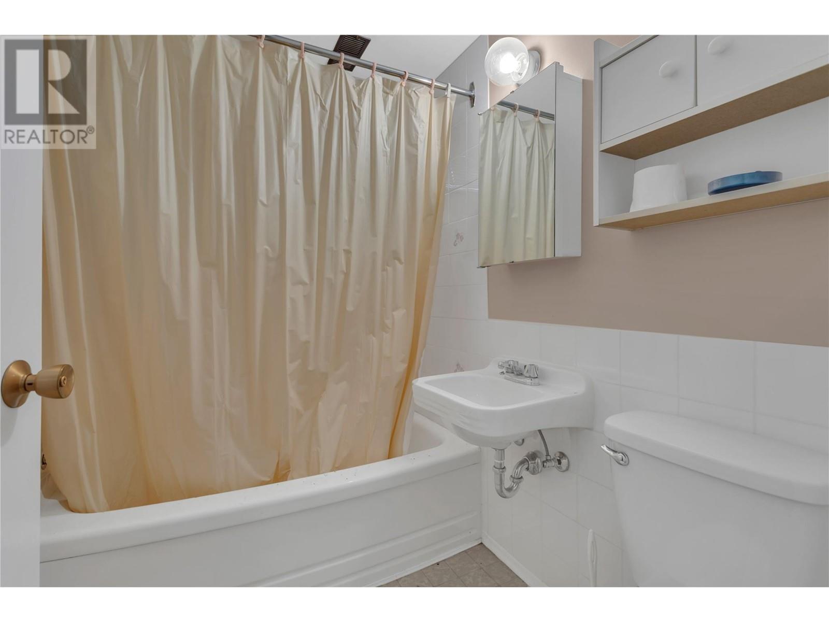1358 Cherry Crescent E Kelowna, British Columbia V1Y 3Y1
3 Bedroom
2 Bathroom
2,309 ft2
Bungalow
Forced Air
$699,000
Investor? Developer? First-time Home Buyer? Handyman? This is your golden opportunity to step into the market with a single-family home packed with potential, all for under $700,000! Whether you're looking to renovate, expand, or customize to fit your vision, this property offers incredible suite potential, making it ideal for additional income or multi-generational living. Nestled in a desirable location, this home is ready for your creative touch. Bring your ideas and turn this space into something truly special! With endless possibilities. (id:58444)
Property Details
| MLS® Number | 10350707 |
| Property Type | Single Family |
| Neigbourhood | Glenmore |
Building
| Bathroom Total | 2 |
| Bedrooms Total | 3 |
| Architectural Style | Bungalow |
| Constructed Date | 1965 |
| Construction Style Attachment | Detached |
| Heating Type | Forced Air |
| Stories Total | 1 |
| Size Interior | 2,309 Ft2 |
| Type | House |
| Utility Water | Municipal Water |
Parking
| See Remarks | |
| Street |
Land
| Acreage | No |
| Sewer | Municipal Sewage System |
| Size Irregular | 0.15 |
| Size Total | 0.15 Ac|under 1 Acre |
| Size Total Text | 0.15 Ac|under 1 Acre |
| Zoning Type | Unknown |
Rooms
| Level | Type | Length | Width | Dimensions |
|---|---|---|---|---|
| Basement | 4pc Bathroom | 6'10'' x 5'2'' | ||
| Basement | Living Room | 20'1'' x 12'9'' | ||
| Basement | Dining Room | 9'4'' x 13'6'' | ||
| Basement | Kitchen | 12'4'' x 13'6'' | ||
| Basement | Bedroom | 10'10'' x 13'6'' | ||
| Main Level | 4pc Bathroom | 8'1'' x 6'7'' | ||
| Main Level | Primary Bedroom | 12'5'' x 11'1'' | ||
| Main Level | Bedroom | 11'8'' x 12'8'' | ||
| Main Level | Dining Room | 10'5'' x 13'9'' | ||
| Main Level | Living Room | 22'10'' x 13'7'' | ||
| Main Level | Kitchen | 13'9'' x 8' |
https://www.realtor.ca/real-estate/28416050/1358-cherry-crescent-e-kelowna-glenmore
Contact Us
Contact us for more information
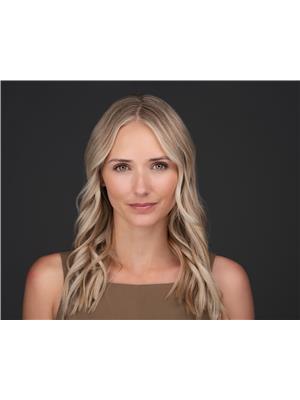
Brooke Attwell
brookeattwell.com/
www.facebook.com/Brooke.A.RealEstate
www.linkedin.com/in/brooke-lynn-attwell-193816211/
www.instagram.com/brooke.attwell/
Century 21 Assurance Realty Ltd
251 Harvey Ave
Kelowna, British Columbia V1Y 6C2
251 Harvey Ave
Kelowna, British Columbia V1Y 6C2
(250) 869-0101
(250) 869-0105
assurancerealty.c21.ca/

