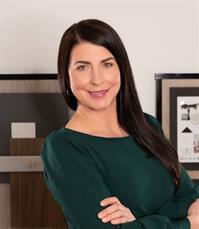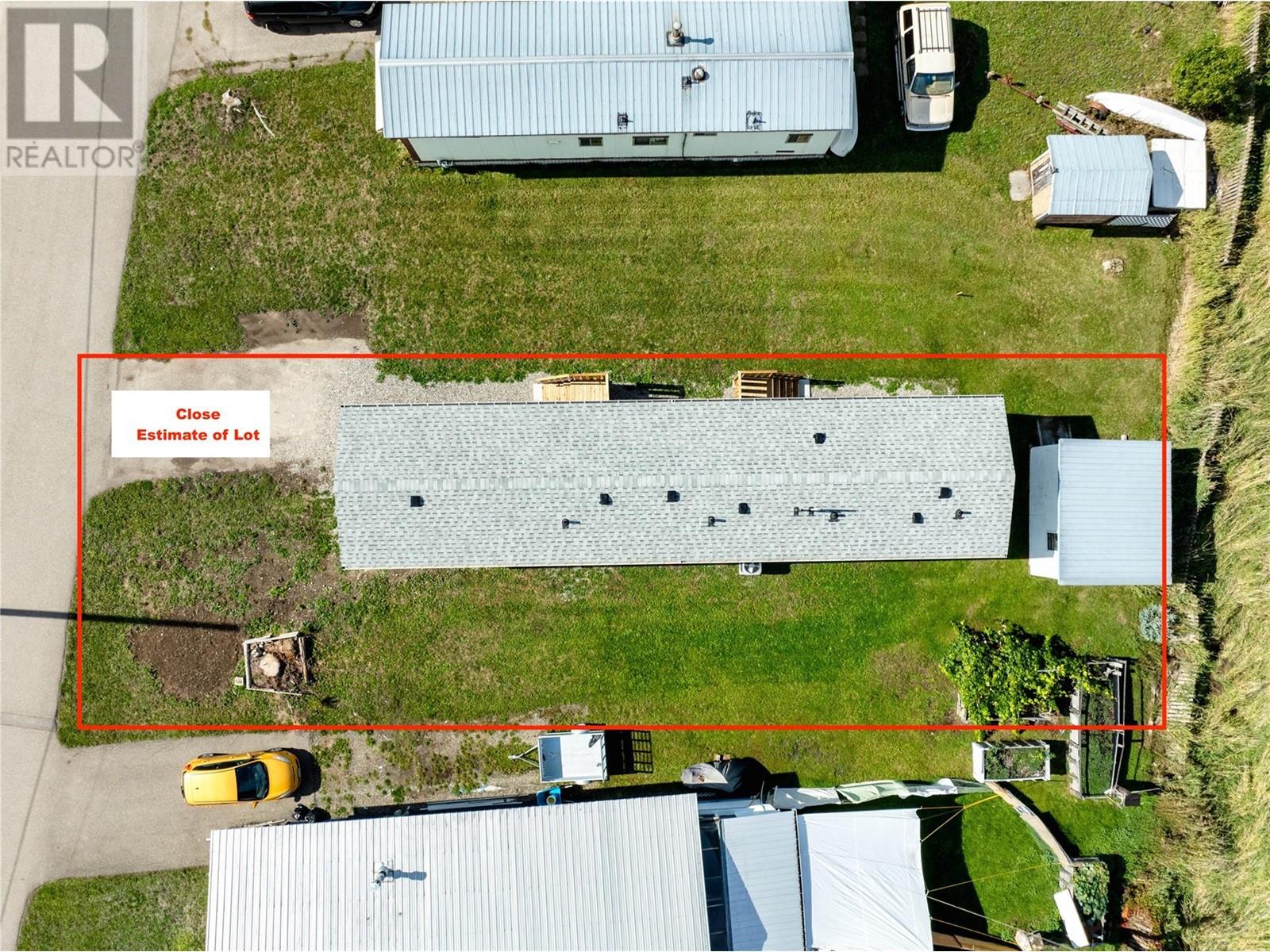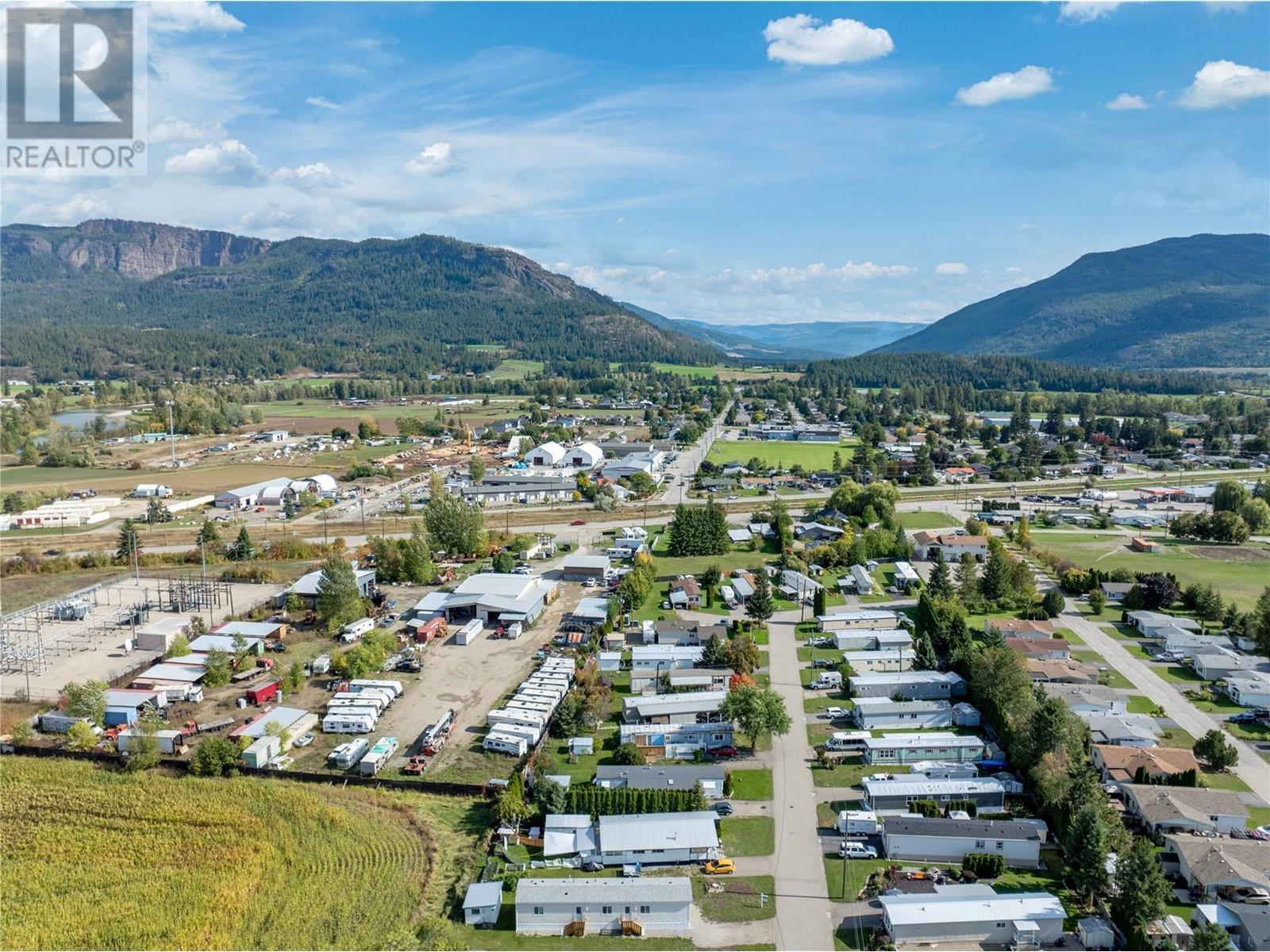136 Meadow Crescent Unit# 37 Enderby, British Columbia V0E 1V0
$275,000Maintenance, Pad Rental
$515 Monthly
Maintenance, Pad Rental
$515 MonthlyBrand New, Bright & Beautiful in Enderby’s Serene 55+ Community Welcome to peaceful living in the heart of Enderby, BC. This brand new, sparkling-clean modular home is tucked into a quiet 55+ park that backs onto picturesque farmland with open skies & mountain views. Just a short stroll to grocery stores & amenities—& only 25 minutes to Vernon—this location offers the best of both calm & convenience. Step inside to a home that still has that new-home scent—fresh, modern, & move-in ready. The open-concept floorplan features a central kitchen with an eat-in island, large windows, stylish flooring, air conditioning, & a high-efficiency furnace to keep you comfortable year-round. The spacious primary bedroom includes a full ensuite, generous closets, & room for a reading chair, craft desk, or extra storage. A second bedroom offers flexibility for guests or hobbies, & the oversized laundry room provides plenty of utility space. Outside, enjoy two custom wood porches, a yard with gardening potential, & even a backyard workshop—ideal for tinkering, woodworking, or storage. All kitchen appliances are included—just bring your own washer & dryer to complete the laundry setup. Energy-efficient construction, brand new appliances, & coverage under the new home warranty help keep costs low & peace of mind high. Please note: Park is 55+ & does not allow pets. This is easy living in Enderby—book your private viewing today. (id:58444)
Property Details
| MLS® Number | 10344305 |
| Property Type | Single Family |
| Neigbourhood | Enderby / Grindrod |
| Community Features | Seniors Oriented |
| Features | Two Balconies |
| Parking Space Total | 2 |
| View Type | Mountain View |
Building
| Bathroom Total | 2 |
| Bedrooms Total | 2 |
| Appliances | Refrigerator, Dishwasher, Range - Electric, Water Heater - Electric, Hood Fan |
| Constructed Date | 2021 |
| Cooling Type | Central Air Conditioning |
| Exterior Finish | Vinyl Siding |
| Heating Fuel | Electric |
| Heating Type | Forced Air |
| Roof Material | Asphalt Shingle |
| Roof Style | Unknown |
| Stories Total | 1 |
| Size Interior | 994 Ft2 |
| Type | Manufactured Home |
| Utility Water | Municipal Water |
Parking
| Oversize | |
| Stall |
Land
| Acreage | No |
| Sewer | Municipal Sewage System |
| Size Total Text | Under 1 Acre |
| Zoning Type | Residential |
Rooms
| Level | Type | Length | Width | Dimensions |
|---|---|---|---|---|
| Main Level | Laundry Room | 6'5'' x 10'8'' | ||
| Main Level | Bedroom | 10'0'' x 11'1'' | ||
| Main Level | Full Bathroom | 5'3'' x 10'8'' | ||
| Main Level | Full Ensuite Bathroom | 5'1'' x 9'4'' | ||
| Main Level | Primary Bedroom | 12'6'' x 14'10'' | ||
| Main Level | Living Room | 16'0'' x 14'10'' | ||
| Main Level | Kitchen | 10'2'' x 14'10'' |
https://www.realtor.ca/real-estate/28192125/136-meadow-crescent-unit-37-enderby-enderby-grindrod
Contact Us
Contact us for more information

Jessica Klikach
Personal Real Estate Corporation
www.jessicaklikach.com/
www.facebook.com/JessicaKlikachRealtor/
#6-1133 Eagle Pass Way
Sicamous, British Columbia V0E 2V0
(833) 817-6506











































