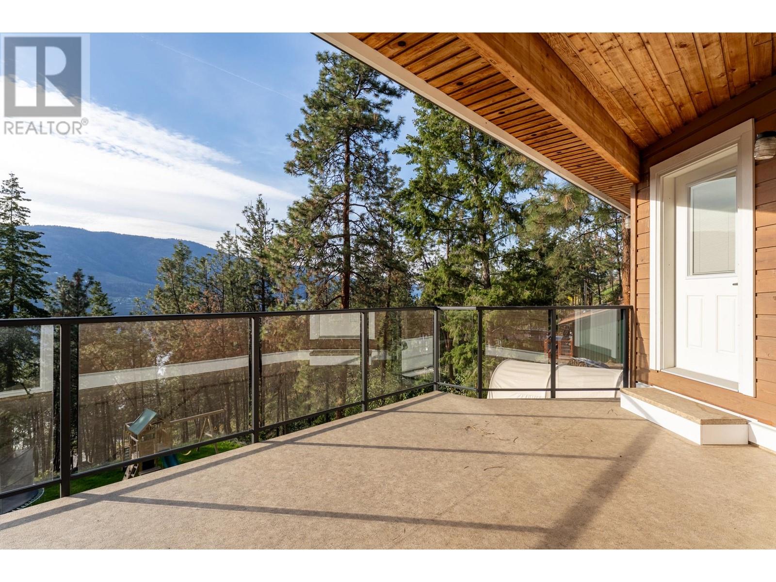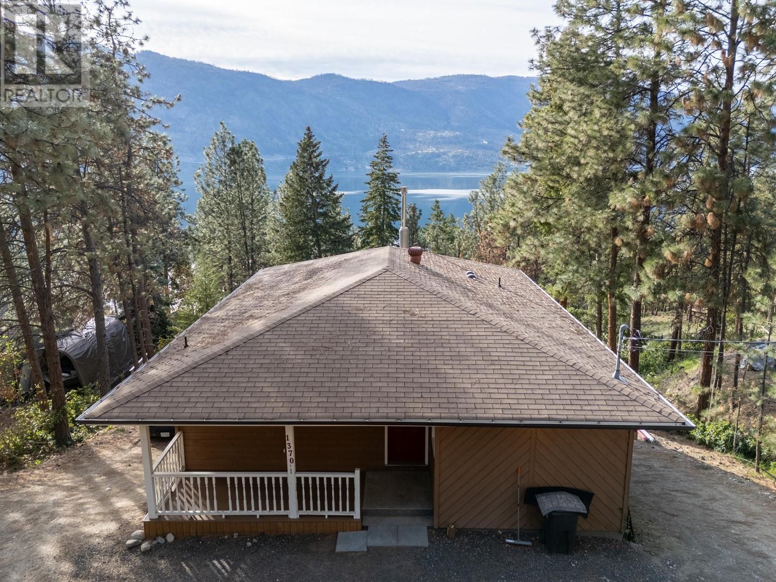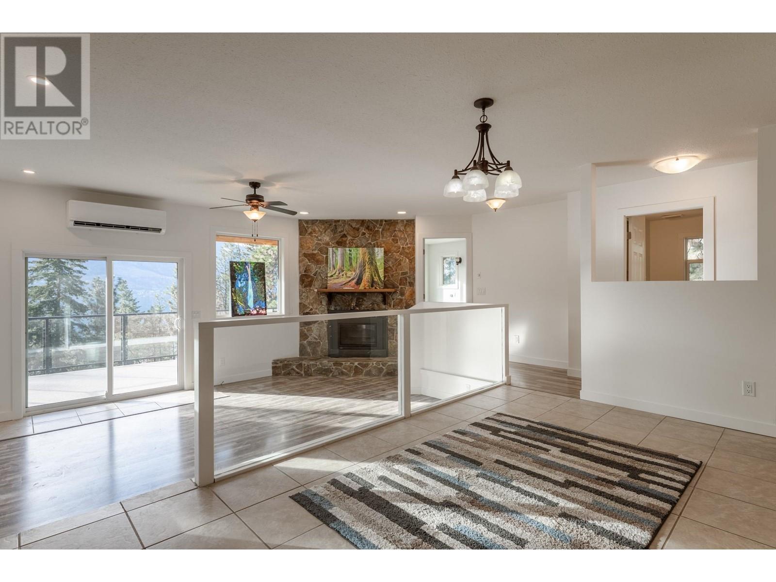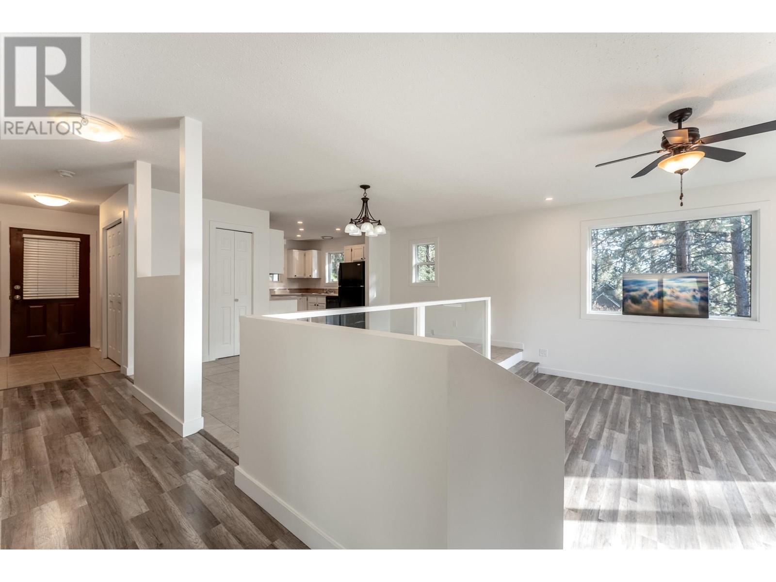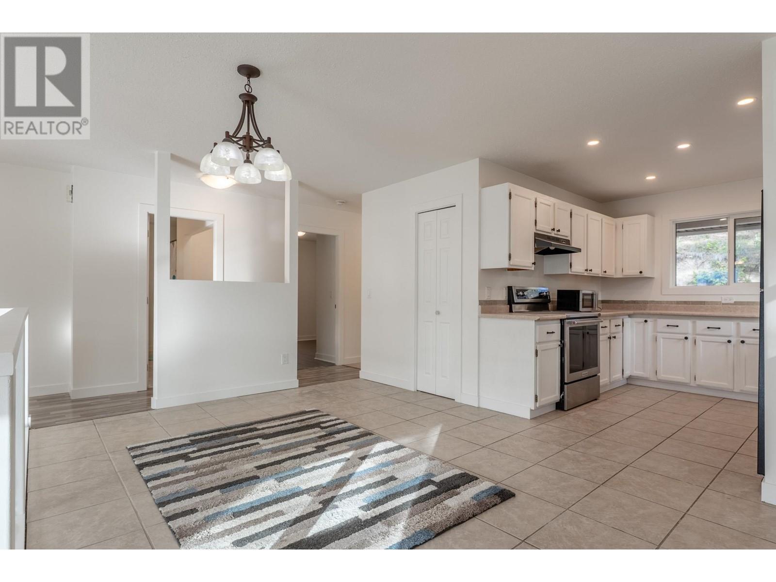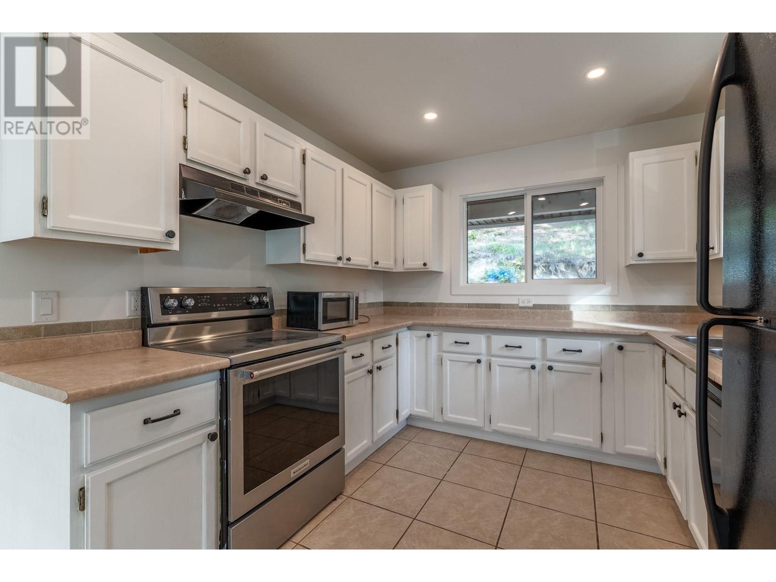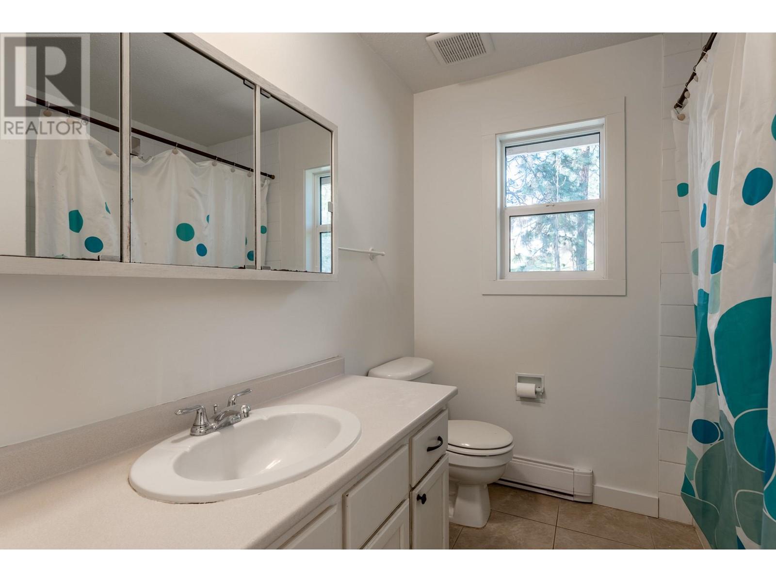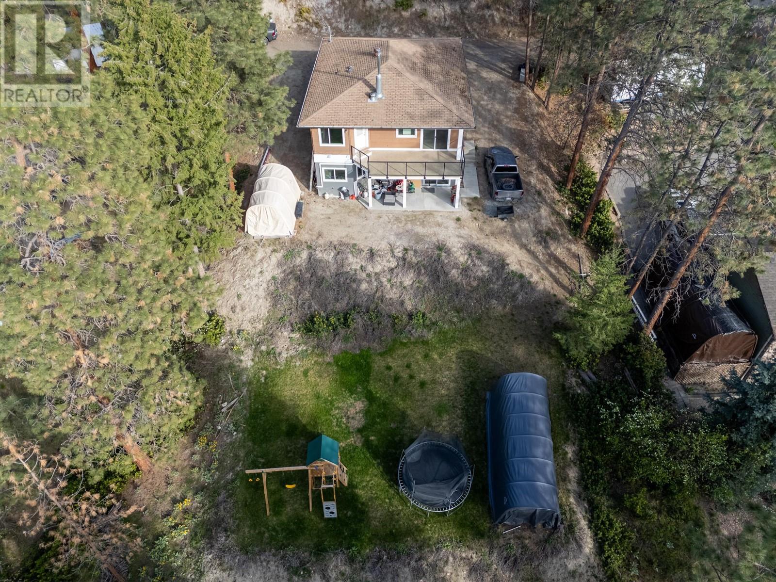1370 Mckinley Road Kelowna, British Columbia V8V 2B7
4 Bedroom
3 Bathroom
2,286 ft2
Ranch
Baseboard Heaters
Acreage
$899,000
Discover your peaceful retreat on over an acre of land! This family-friendly home offers stunning lake views and is located in a quiet rural area, close to swimming, boating, and scenic trails. Key features include: New propane fireplaces, new windows, new deck and railing, new heat pump for heating and cooling, 200 amp electrical service and a new LEGAL SUITE! (id:58444)
Property Details
| MLS® Number | 10341012 |
| Property Type | Single Family |
| Neigbourhood | McKinley Landing |
| Parking Space Total | 2 |
| View Type | Lake View, Mountain View |
Building
| Bathroom Total | 3 |
| Bedrooms Total | 4 |
| Architectural Style | Ranch |
| Constructed Date | 1985 |
| Construction Style Attachment | Detached |
| Flooring Type | Carpeted, Ceramic Tile, Laminate |
| Heating Fuel | Electric |
| Heating Type | Baseboard Heaters |
| Stories Total | 1 |
| Size Interior | 2,286 Ft2 |
| Type | House |
| Utility Water | Private Utility |
Parking
| Other |
Land
| Acreage | Yes |
| Sewer | Septic Tank |
| Size Irregular | 1.1 |
| Size Total | 1.1 Ac|1 - 5 Acres |
| Size Total Text | 1.1 Ac|1 - 5 Acres |
| Zoning Type | Unknown |
Rooms
| Level | Type | Length | Width | Dimensions |
|---|---|---|---|---|
| Lower Level | Bedroom | 9'6'' x 10'6'' | ||
| Lower Level | 5pc Bathroom | 10'9'' x 5'6'' | ||
| Lower Level | Living Room | 12' x 10' | ||
| Lower Level | Kitchen | 15' x 9'6'' | ||
| Lower Level | Bedroom | 16' x 10'3'' | ||
| Main Level | 4pc Bathroom | 11'6'' x 4'5'' | ||
| Main Level | 3pc Ensuite Bath | 5'7'' x 5'8'' | ||
| Main Level | Primary Bedroom | 12' x 10'6'' | ||
| Main Level | Den | 8' x 11'3'' | ||
| Main Level | Bedroom | 9' x 8'5'' | ||
| Main Level | Living Room | 11'3'' x 15'6'' | ||
| Main Level | Dining Room | 15'6'' x 10'9'' | ||
| Main Level | Kitchen | 6'9'' x 10'6'' |
https://www.realtor.ca/real-estate/28210420/1370-mckinley-road-kelowna-mckinley-landing
Contact Us
Contact us for more information

Jon Albrecht
www.realestatekelownabc.com/
Royal LePage Kelowna
#1 - 1890 Cooper Road
Kelowna, British Columbia V1Y 8B7
#1 - 1890 Cooper Road
Kelowna, British Columbia V1Y 8B7
(250) 860-1100
(250) 860-0595
royallepagekelowna.com/
Kayla Ungaro
www.realestatekelownabc.com/
Royal LePage Kelowna
#1 - 1890 Cooper Road
Kelowna, British Columbia V1Y 8B7
#1 - 1890 Cooper Road
Kelowna, British Columbia V1Y 8B7
(250) 860-1100
(250) 860-0595
royallepagekelowna.com/

