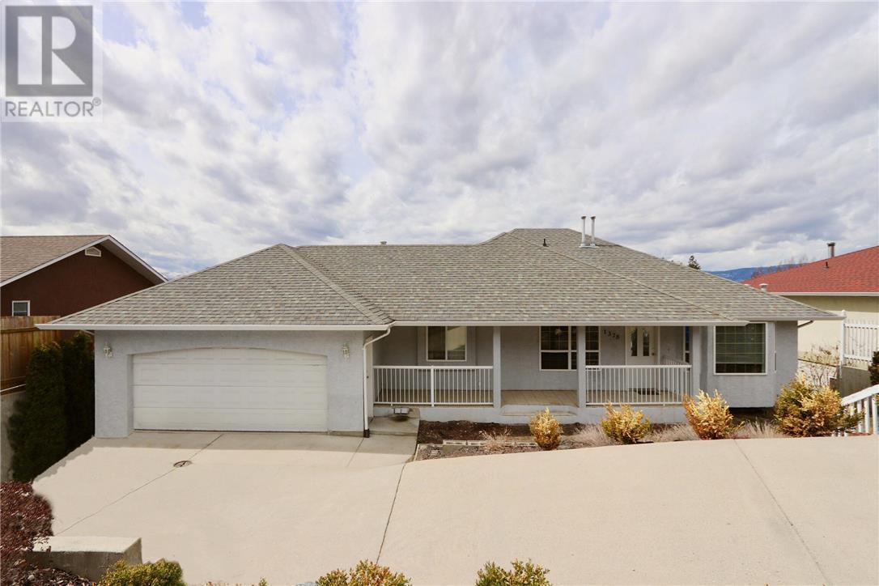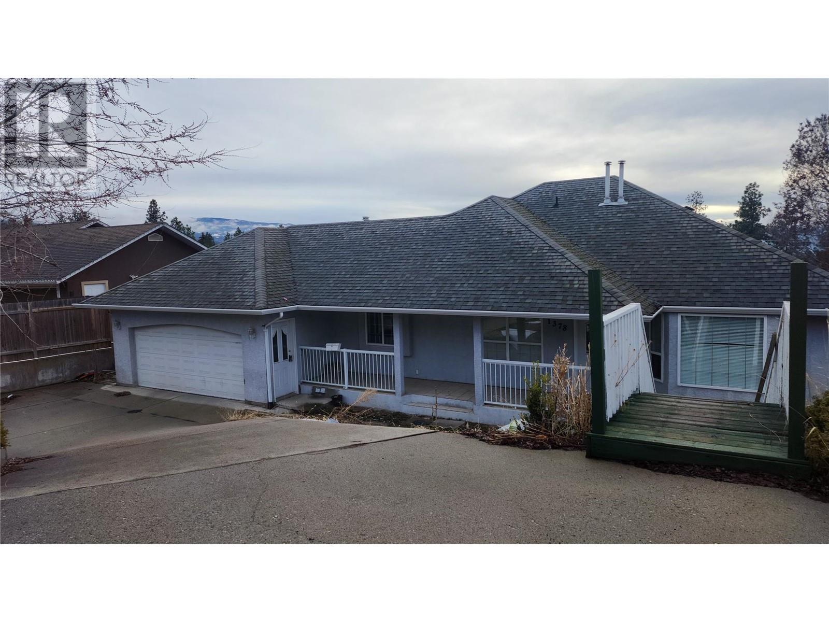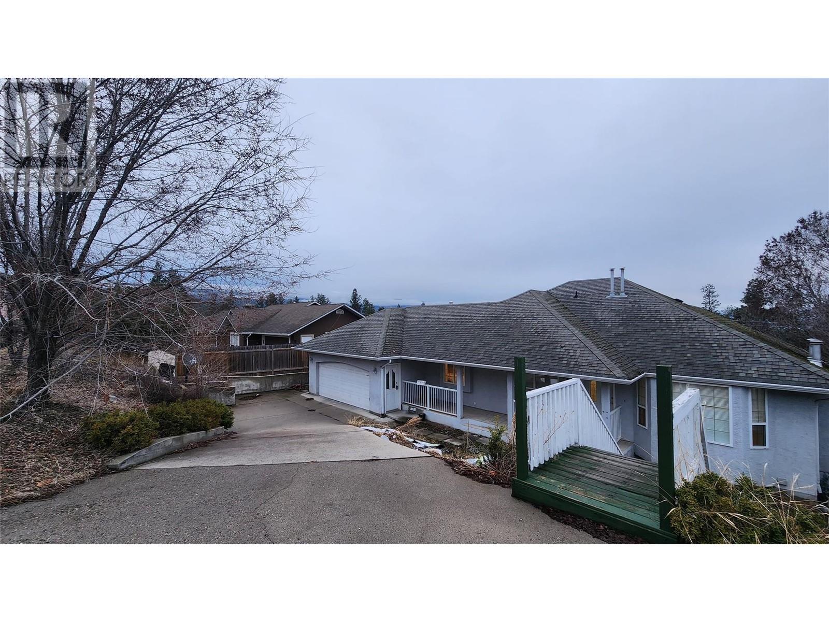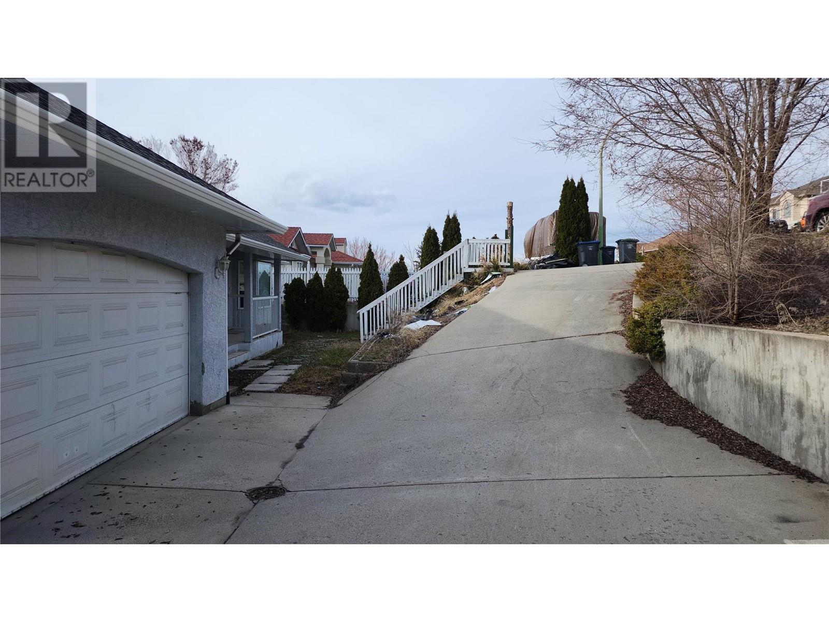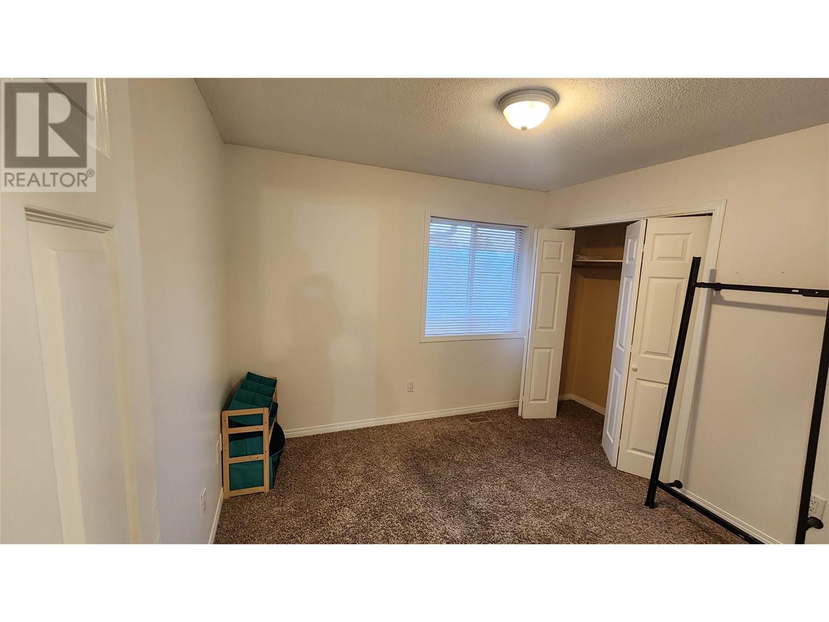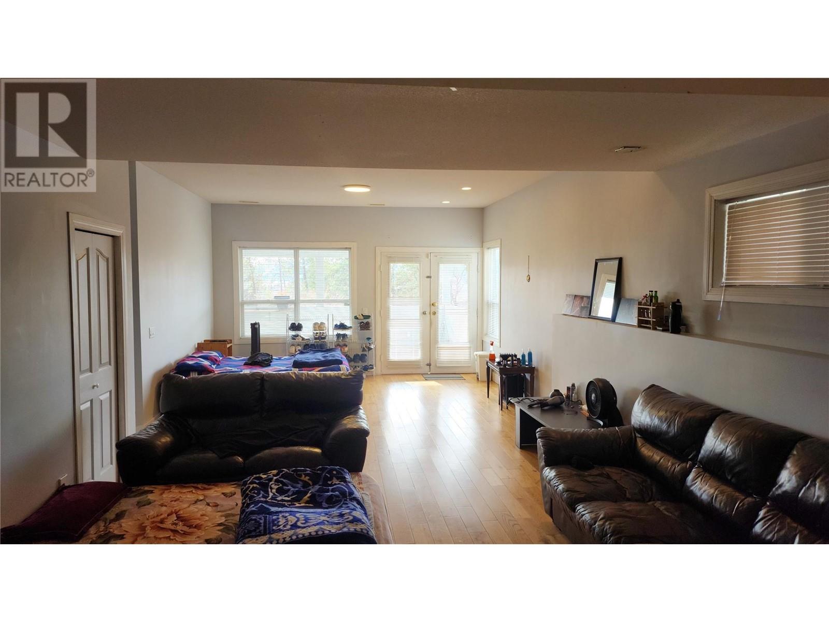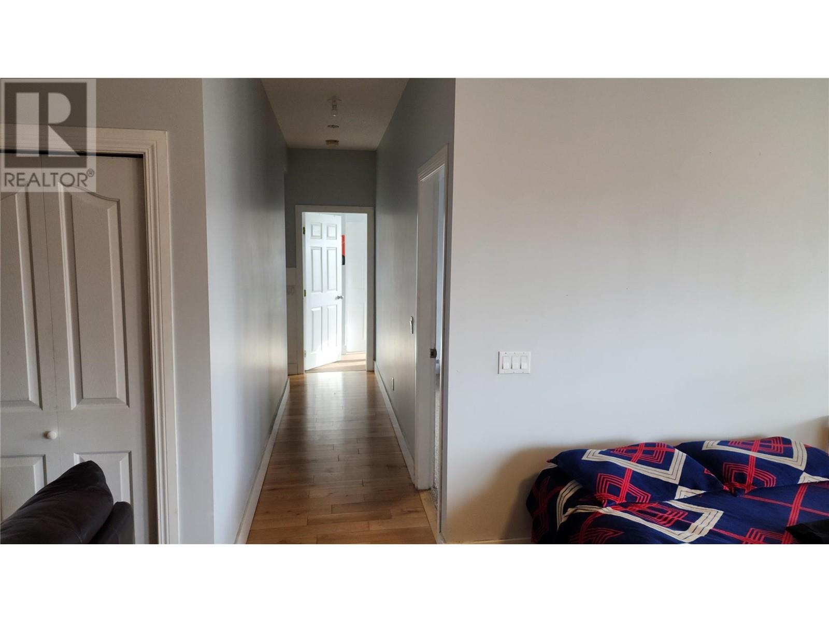1378 Bentien Road Kelowna, British Columbia V1X 7K3
$1,024,700
Family home at a Great Location! This home features 5 bedrooms & 3 bathrooms. Loads of living space for you & your extended family. Lake, mountain & city views, with fabulous sunsets from two huge covered decks, one on each level. Main floor features 3 bedrooms/ 2 bathrooms, living area, good size kitchen, and dining room facing the views. Walkout basement features 2 bedrooms/ 1 bathroom with a living space. Other features- Good size double car garage, gas fireplace, located on a cul-de-sac in Black Mountain area with easy highway access to schools, shopping, golf, skiing, skating, recreation complex, UBCO and much more. (id:58444)
Property Details
| MLS® Number | 10340740 |
| Property Type | Single Family |
| Neigbourhood | Black Mountain |
| Features | Central Island |
| Parking Space Total | 8 |
| View Type | City View, Lake View, Valley View |
Building
| Bathroom Total | 3 |
| Bedrooms Total | 5 |
| Appliances | Refrigerator, Dishwasher, Range - Electric, Washer & Dryer |
| Architectural Style | Ranch |
| Basement Type | Full |
| Constructed Date | 1996 |
| Construction Style Attachment | Detached |
| Cooling Type | Central Air Conditioning |
| Exterior Finish | Vinyl Siding |
| Fireplace Fuel | Electric,gas |
| Fireplace Present | Yes |
| Fireplace Type | Unknown,unknown |
| Flooring Type | Carpeted, Ceramic Tile, Hardwood |
| Heating Type | Forced Air, See Remarks |
| Roof Material | Asphalt Shingle |
| Roof Style | Unknown |
| Stories Total | 2 |
| Size Interior | 2,709 Ft2 |
| Type | House |
| Utility Water | Municipal Water |
Parking
| Attached Garage | 2 |
Land
| Acreage | No |
| Sewer | Municipal Sewage System |
| Size Irregular | 0.19 |
| Size Total | 0.19 Ac|under 1 Acre |
| Size Total Text | 0.19 Ac|under 1 Acre |
| Zoning Type | Residential |
Rooms
| Level | Type | Length | Width | Dimensions |
|---|---|---|---|---|
| Second Level | 4pc Bathroom | 10' x 5' | ||
| Second Level | Laundry Room | 14'4'' x 10'9'' | ||
| Second Level | Bedroom | 11'2'' x 10'8'' | ||
| Second Level | Bedroom | 12' x 11'4'' | ||
| Second Level | Family Room | 32'4'' x 14' | ||
| Second Level | Dining Room | 9' x 8' | ||
| Second Level | Kitchen | 14'5'' x 10'10'' | ||
| Second Level | Laundry Room | 11'1'' x 6' | ||
| Main Level | 4pc Bathroom | 8'6'' x 5' | ||
| Main Level | 3pc Ensuite Bath | 8'6'' x 6'1'' | ||
| Main Level | Bedroom | 11'6'' x 9'6'' | ||
| Main Level | Bedroom | 11'6'' x 10' | ||
| Main Level | Primary Bedroom | 13'2'' x 10' | ||
| Main Level | Living Room | 15' x 14' | ||
| Main Level | Dining Room | 14'3'' x 10'5'' | ||
| Main Level | Kitchen | 14'3'' x 9'8'' |
https://www.realtor.ca/real-estate/28078650/1378-bentien-road-kelowna-black-mountain
Contact Us
Contact us for more information

Rajinder Dhutti
Personal Real Estate Corporation
rajinderdhutti.com/
2790 Allwood Street
Abbotsford, British Columbia V2T 3R7
(604) 855-0800
(604) 855-0833
www.suttongroupwestcoastabbotsford.com

