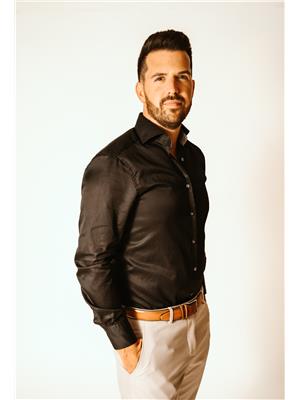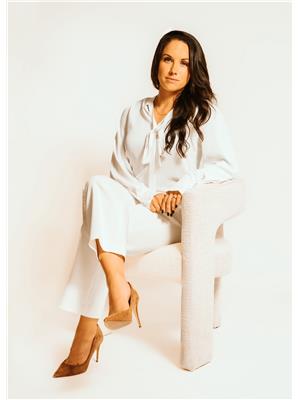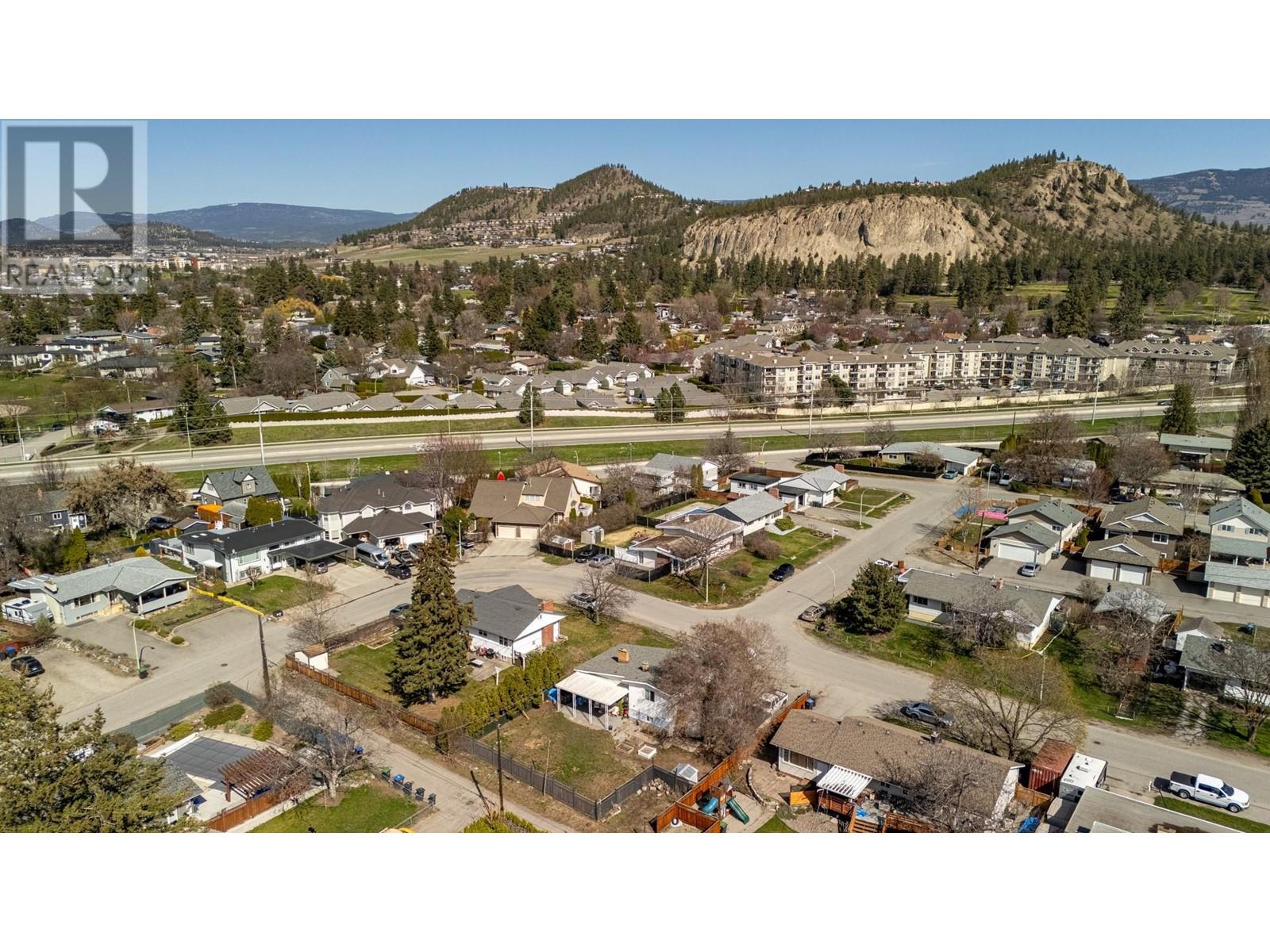1388 Cherry Crescent W Kelowna, British Columbia V1Y 3X8
$949,000
Exceptional development opportunity awaits. Perfectly situated in Kelowna's vibrant core. This expansive 80' x 104' lot, boasting convenient rear-alley access, is zoned MF1—a designation actively encouraged by the City of Kelowna for urban infill and multifamily developments. MF1 zoning permits a wide variety of residential projects, including townhouses, fourplexes, or small-scale buildings, making this an ideal canvas for investors and developers looking to capitalize on Kelowna's growing housing demand. Centrally located mere minutes from downtown Kelowna, this property provides effortless access to the city's renowned waterfront parks, restaurants, shops, and cultural amenities. Seize the opportunity in one of the region's most desirable and accessible neighbourhoods. Don't miss your chance to be part of Kelowna's exciting urban growth! (id:58444)
Property Details
| MLS® Number | 10342572 |
| Property Type | Single Family |
| Neigbourhood | Glenmore |
| Features | Irregular Lot Size |
| Parking Space Total | 5 |
Building
| Bathroom Total | 2 |
| Bedrooms Total | 3 |
| Architectural Style | Split Level Entry |
| Basement Type | Partial |
| Constructed Date | 1955 |
| Construction Style Attachment | Detached |
| Construction Style Split Level | Other |
| Cooling Type | Central Air Conditioning |
| Exterior Finish | Stucco, Vinyl Siding |
| Fireplace Fuel | Gas |
| Fireplace Present | Yes |
| Fireplace Type | Unknown |
| Flooring Type | Hardwood, Laminate, Linoleum |
| Half Bath Total | 1 |
| Heating Type | See Remarks |
| Roof Material | Asphalt Shingle |
| Roof Style | Unknown |
| Stories Total | 2 |
| Size Interior | 1,411 Ft2 |
| Type | House |
| Utility Water | Municipal Water |
Parking
| See Remarks | |
| Attached Garage | 1 |
Land
| Acreage | No |
| Fence Type | Fence |
| Landscape Features | Underground Sprinkler |
| Sewer | Municipal Sewage System |
| Size Frontage | 80 Ft |
| Size Irregular | 0.19 |
| Size Total | 0.19 Ac|under 1 Acre |
| Size Total Text | 0.19 Ac|under 1 Acre |
| Zoning Type | Unknown |
Rooms
| Level | Type | Length | Width | Dimensions |
|---|---|---|---|---|
| Second Level | Bedroom | 12'11'' x 9'4'' | ||
| Second Level | Primary Bedroom | 12'3'' x 12'8'' | ||
| Basement | Laundry Room | 14'11'' x 7'6'' | ||
| Basement | Partial Bathroom | Measurements not available | ||
| Basement | Full Bathroom | Measurements not available | ||
| Basement | Bedroom | 16'6'' x 12'2'' | ||
| Main Level | Kitchen | 14'0'' x 9'2'' | ||
| Main Level | Dining Room | 8'0'' x 9'10'' | ||
| Main Level | Living Room | 22'6'' x 13'5'' |
https://www.realtor.ca/real-estate/28145305/1388-cherry-crescent-w-kelowna-glenmore
Contact Us
Contact us for more information

Cal Chepil
Personal Real Estate Corporation
calchepil.ca/
www.facebook.com/CalChepil/
ca.linkedin.com/in/cal-chepil-8b220261
www.twitter.com/@CalChepil
instagram.com/CalChepil
1631 Dickson Ave, Suite 1100
Kelowna, British Columbia V1Y 0B5
(833) 817-6506
www.exprealty.ca/

Stephanie Guillaume
Personal Real Estate Corporation
callstephanie.ca/
linktr.ee/callstephanie
linktr.ee/callstephanie
linktr.ee/callstephanie
1631 Dickson Ave, Suite 1100
Kelowna, British Columbia V1Y 0B5
(833) 817-6506
www.exprealty.ca/













