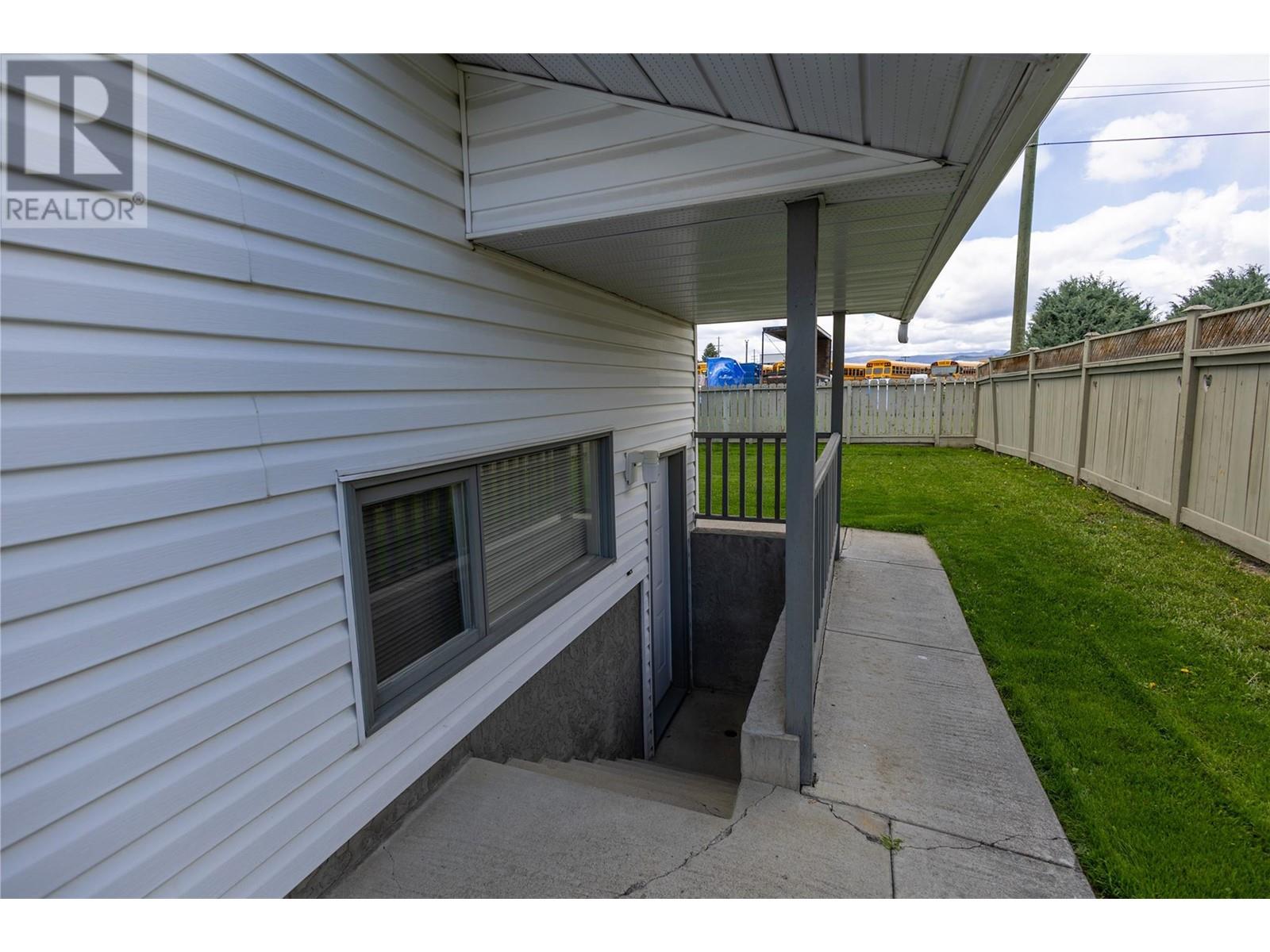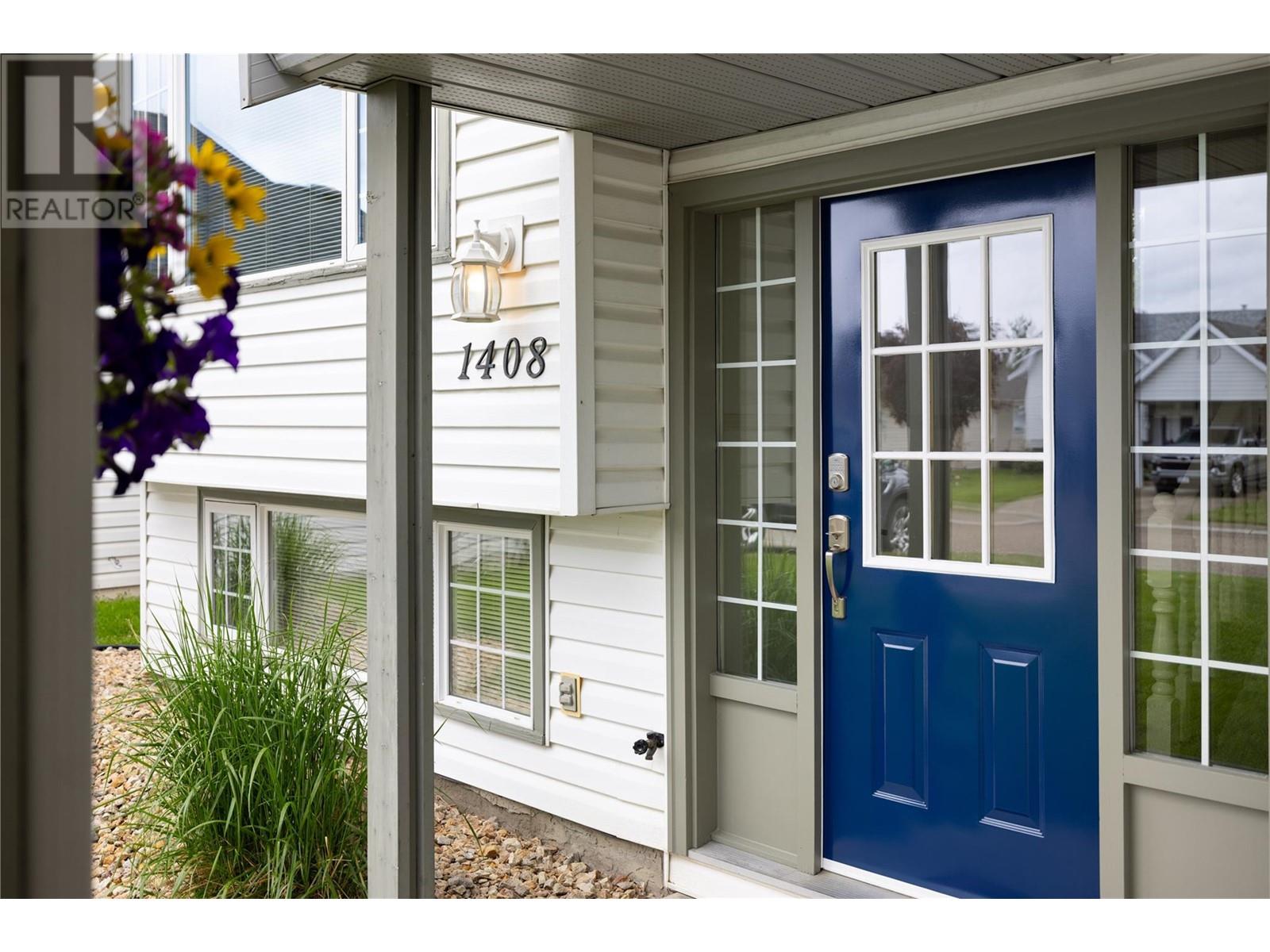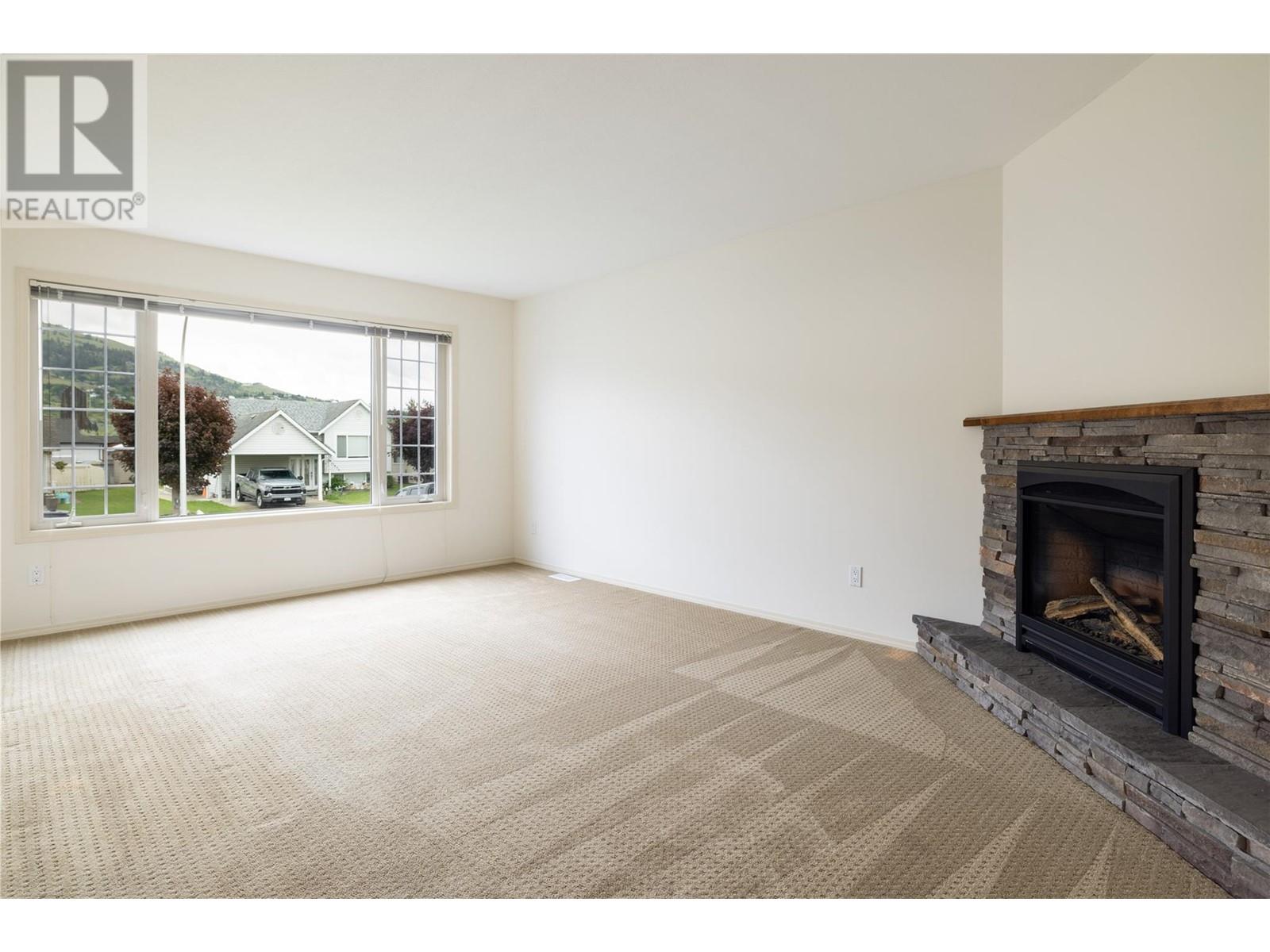1408 12 Street Vernon, British Columbia V1B 2S6
$649,000
Move in ready 3 bedroom 2 full bathroom family home in East Hill on a quiet dead end street with plenty of upgrades! Good sized backyard for the kids, pets, and garden space. Parking is taken care of between the carport, driveway, and RV spots. Upgrades include hot water tank, furnace, interior paint throughout, and plumbing updated to PEX. Upstairs has 2 bedrooms, full bathroom, living room with gas fireplace, and kitchen area leading to the cover deck to enjoy the Okanagan weather. Downstairs has another bedroom, full bathroom, family room and rec room with separate entrance for possible future in-law suite. Home also features built-in vac and AC. Come see everything this home has to offer. Quick possession! (id:58444)
Property Details
| MLS® Number | 10348768 |
| Property Type | Single Family |
| Neigbourhood | East Hill |
| Parking Space Total | 3 |
Building
| Bathroom Total | 2 |
| Bedrooms Total | 3 |
| Architectural Style | Other, Split Level Entry |
| Constructed Date | 1990 |
| Construction Style Attachment | Detached |
| Construction Style Split Level | Other |
| Cooling Type | Central Air Conditioning |
| Fireplace Fuel | Gas |
| Fireplace Present | Yes |
| Fireplace Type | Unknown |
| Flooring Type | Carpeted, Laminate |
| Heating Type | Forced Air |
| Roof Material | Asphalt Shingle |
| Roof Style | Unknown |
| Stories Total | 2 |
| Size Interior | 1,684 Ft2 |
| Type | House |
| Utility Water | Municipal Water |
Parking
| See Remarks | |
| Carport | |
| R V | 1 |
Land
| Acreage | No |
| Sewer | Municipal Sewage System |
| Size Irregular | 0.11 |
| Size Total | 0.11 Ac|under 1 Acre |
| Size Total Text | 0.11 Ac|under 1 Acre |
| Zoning Type | Unknown |
Rooms
| Level | Type | Length | Width | Dimensions |
|---|---|---|---|---|
| Lower Level | Recreation Room | 16' x 12'4'' | ||
| Lower Level | Full Bathroom | Measurements not available | ||
| Lower Level | Bedroom | 9'7'' x 10'6'' | ||
| Lower Level | Family Room | 10'5'' x 26'3'' | ||
| Lower Level | Full Bathroom | Measurements not available | ||
| Main Level | Bedroom | 9' x 11'4'' | ||
| Main Level | Primary Bedroom | 11' x 13' | ||
| Main Level | Living Room | 16'9'' x 13' | ||
| Main Level | Kitchen | 11' x 16'4'' |
https://www.realtor.ca/real-estate/28346215/1408-12-street-vernon-east-hill
Contact Us
Contact us for more information

Justin Vanderham
Personal Real Estate Corporation
www.youtube.com/embed/3KzoZ8UmEkE
www.youtube.com/embed/fpFigKQSzCo
www.3pr.ca/
www.facebook.com/JustinVanderhamRealtor
www.instagram.com/jvanderhamrealestate/
4201-27th Street
Vernon, British Columbia V1T 4Y3
(250) 503-2246
(250) 503-2267
www.3pr.ca/








































