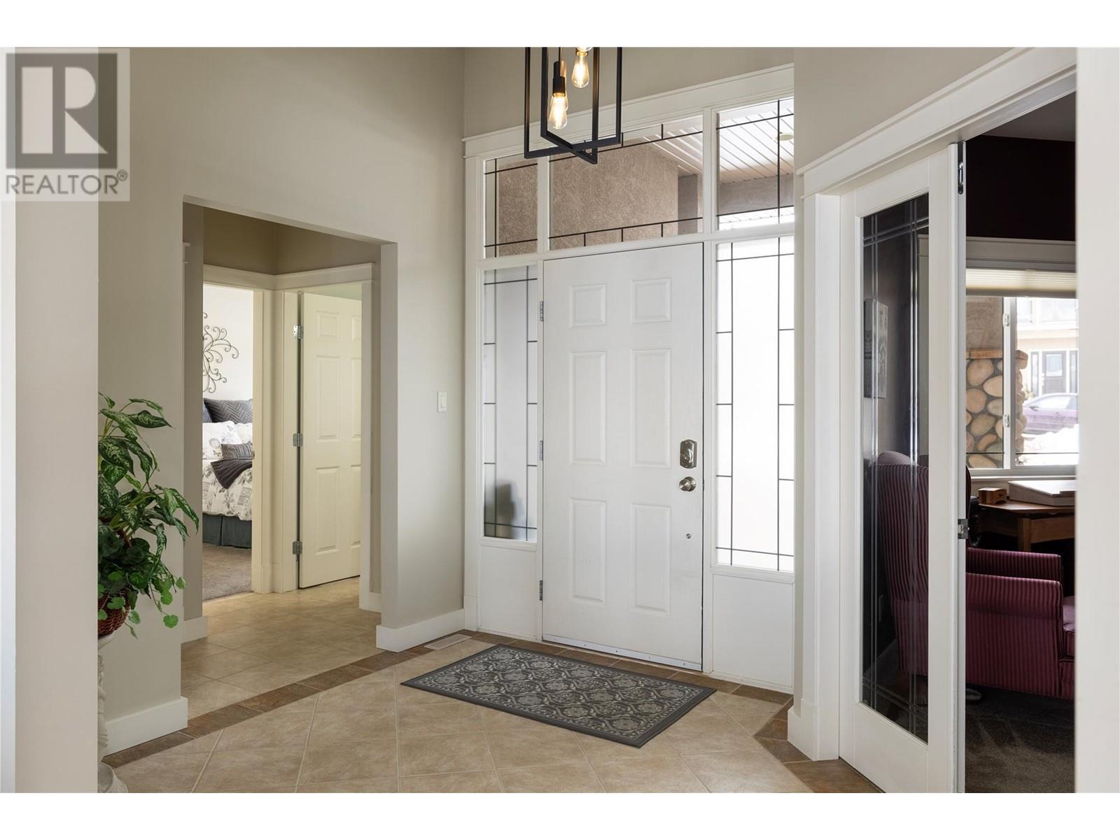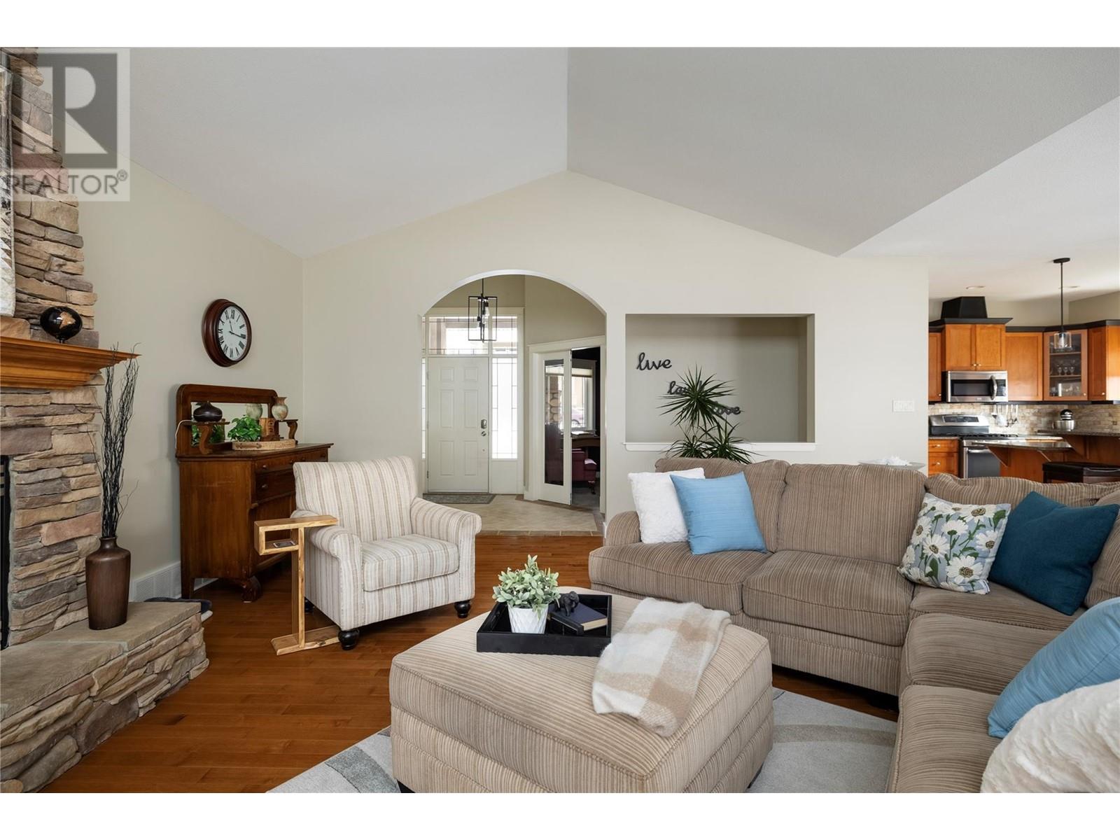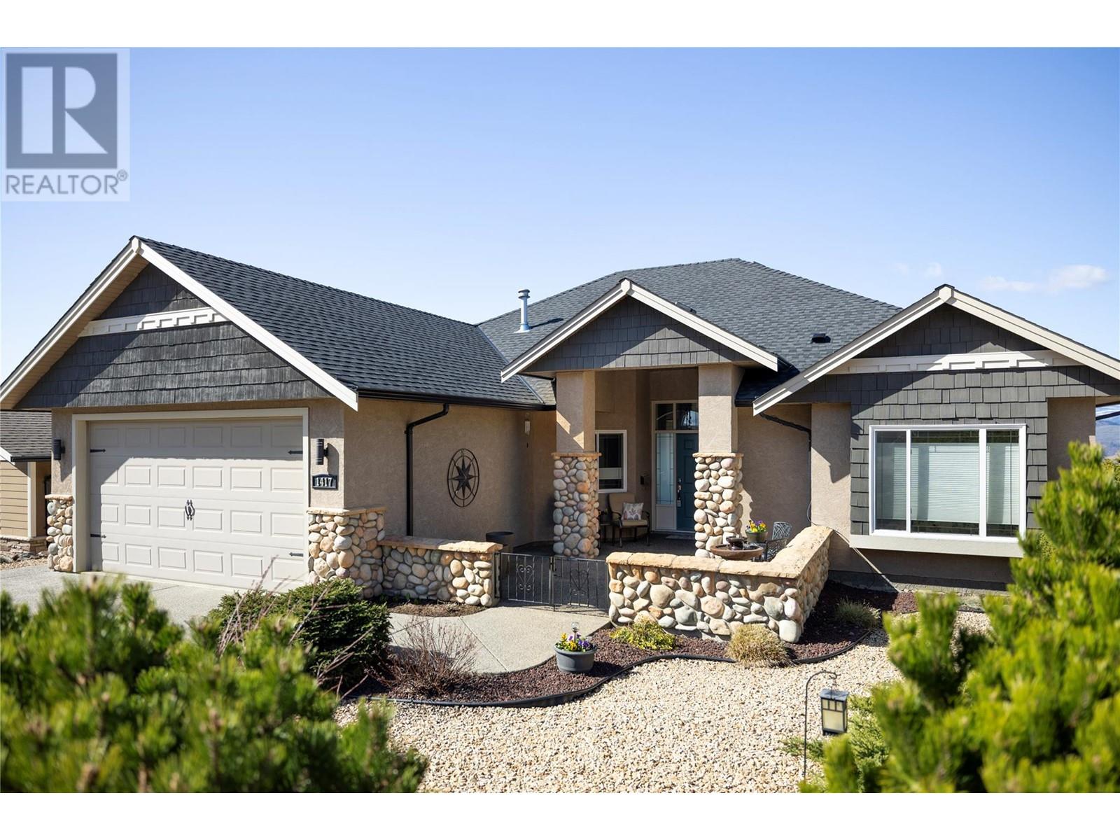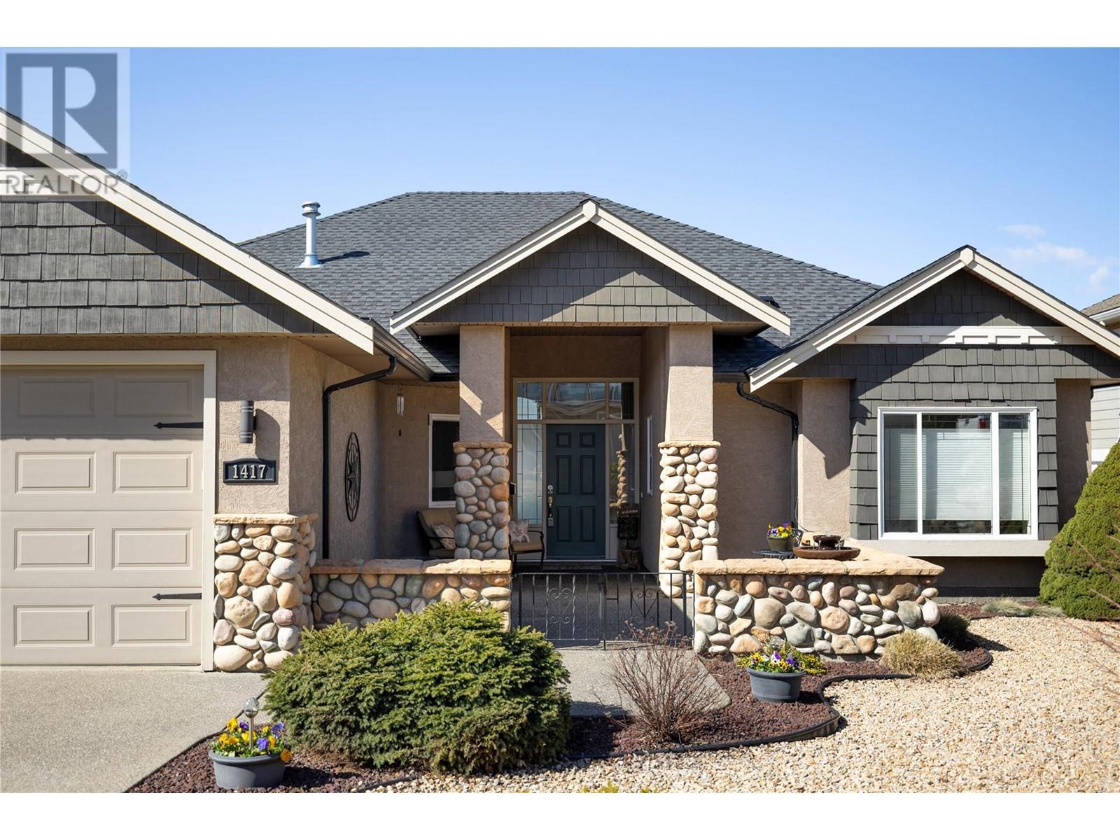1417 Copper Mountain Court Vernon, British Columbia V1B 3Y7
$1,199,000
Nestled in the highly sought-after Copper Mountain Court neighborhood, this beautifully updated 4-bedroom + den, 3-bathroom home offers the perfect blend of modern living and natural beauty. Expansive windows frame stunning panoramic views of two serene lakes and the twinkling city lights, creating a breathtaking backdrop throughout the home. Designed for both comfort and style, the open-concept living spaces feature high-end finishes, a gourmet kitchen, and spacious bedrooms, including a luxurious primary suite. Step outside onto the large partially covered deck, perfect for year round enjoyment and soaking the views. The fully finished basement features a cozy living area with a wet bar and already wired for a stove. Ideal layout for a self contained 2 bedroom suite. Recent upgrades include new roof, new furnace, new hot watertank, EV charging service to name a few. Don't miss out on your chance to own this home and enjoy the lifestyle on Copper Mountain Court. (id:58444)
Property Details
| MLS® Number | 10336322 |
| Property Type | Single Family |
| Neigbourhood | Foothills |
| Amenities Near By | Golf Nearby, Recreation, Ski Area |
| Community Features | Family Oriented |
| Features | Cul-de-sac, Central Island |
| Parking Space Total | 4 |
| Road Type | Cul De Sac |
| View Type | City View, Lake View, Mountain View, Valley View |
Building
| Bathroom Total | 3 |
| Bedrooms Total | 4 |
| Appliances | Refrigerator, Dishwasher, Dryer, Range - Gas, Microwave, Washer |
| Architectural Style | Ranch |
| Constructed Date | 2004 |
| Construction Style Attachment | Detached |
| Cooling Type | Central Air Conditioning |
| Exterior Finish | Stone, Stucco |
| Fire Protection | Smoke Detector Only |
| Fireplace Fuel | Gas |
| Fireplace Present | Yes |
| Fireplace Type | Insert |
| Flooring Type | Carpeted, Ceramic Tile, Hardwood |
| Heating Type | Forced Air, See Remarks |
| Roof Material | Asphalt Shingle |
| Roof Style | Unknown |
| Stories Total | 2 |
| Size Interior | 3,180 Ft2 |
| Type | House |
| Utility Water | Municipal Water |
Parking
| See Remarks | |
| Attached Garage | 2 |
Land
| Access Type | Easy Access |
| Acreage | No |
| Fence Type | Not Fenced |
| Land Amenities | Golf Nearby, Recreation, Ski Area |
| Landscape Features | Landscaped, Underground Sprinkler |
| Sewer | Municipal Sewage System |
| Size Irregular | 0.18 |
| Size Total | 0.18 Ac|under 1 Acre |
| Size Total Text | 0.18 Ac|under 1 Acre |
| Zoning Type | Multi-family |
Rooms
| Level | Type | Length | Width | Dimensions |
|---|---|---|---|---|
| Basement | Bedroom | 12'2'' x 11'4'' | ||
| Basement | Bedroom | 12'9'' x 13'4'' | ||
| Basement | Family Room | 19'11'' x 17'2'' | ||
| Basement | Recreation Room | 15'7'' x 14'4'' | ||
| Basement | 4pc Bathroom | 8'10'' x 5'6'' | ||
| Main Level | Laundry Room | 11'8'' x 9'9'' | ||
| Main Level | Kitchen | 12'2'' x 14'1'' | ||
| Main Level | Dining Room | 10'5'' x 14'4'' | ||
| Main Level | Living Room | 19'11'' x 17'1'' | ||
| Main Level | 5pc Ensuite Bath | 10'9'' x 8'9'' | ||
| Main Level | Primary Bedroom | 16'7'' x 15'10'' | ||
| Main Level | Bedroom | 13'10'' x 10'3'' | ||
| Main Level | 4pc Bathroom | 8'6'' x 5'0'' | ||
| Main Level | Den | 9'11'' x 7'3'' | ||
| Main Level | Foyer | 8'7'' x 6'9'' |
https://www.realtor.ca/real-estate/27947330/1417-copper-mountain-court-vernon-foothills
Contact Us
Contact us for more information

Darren Kroeker
Personal Real Estate Corporation
4007 - 32nd Street
Vernon, British Columbia V1T 5P2
(250) 545-5371
(250) 542-3381














































































