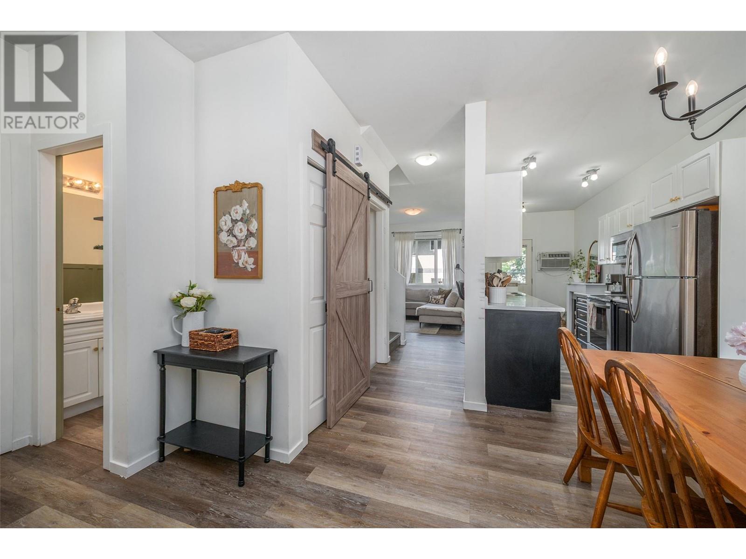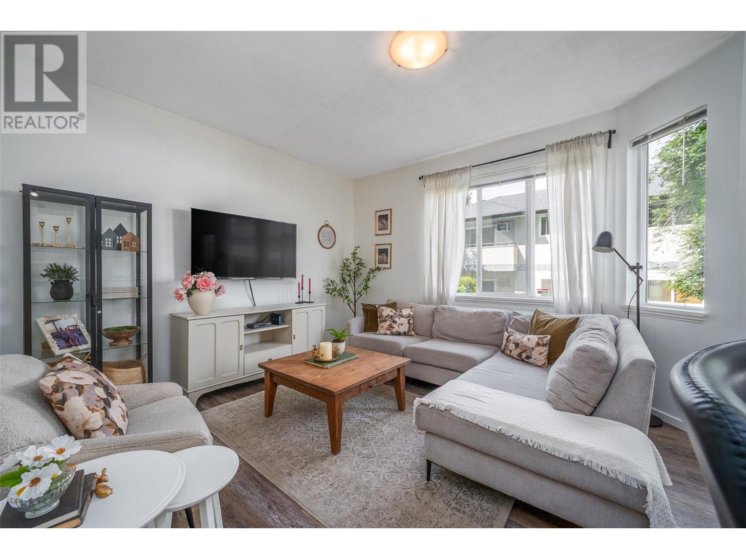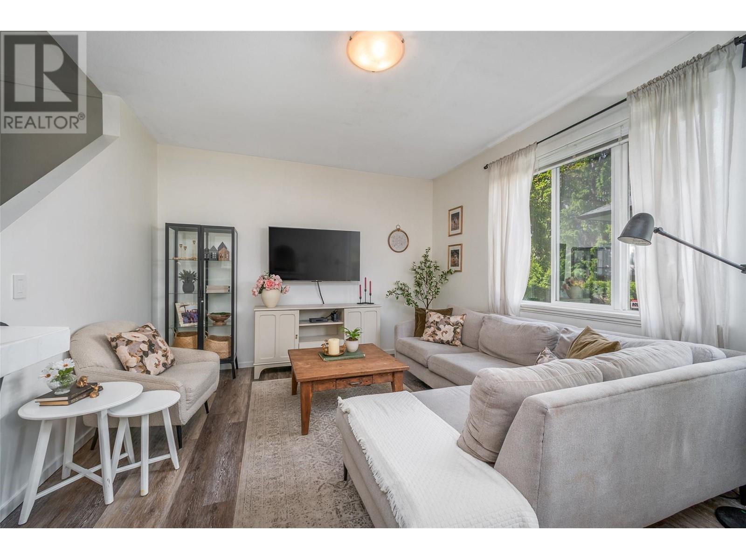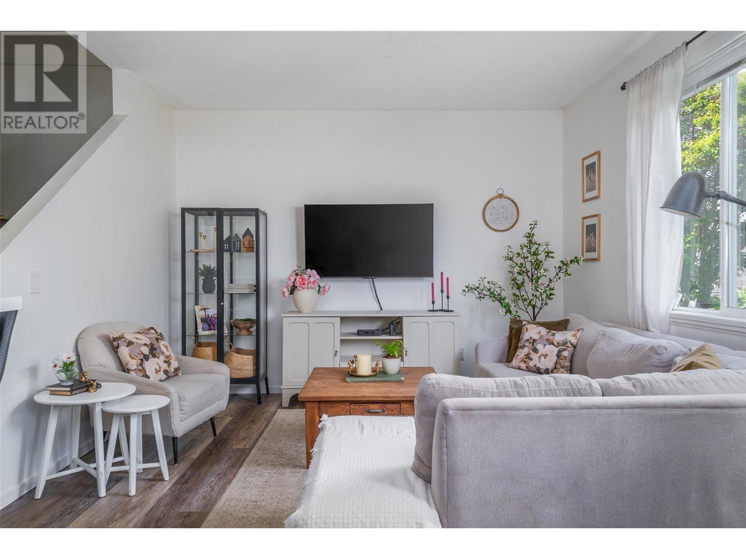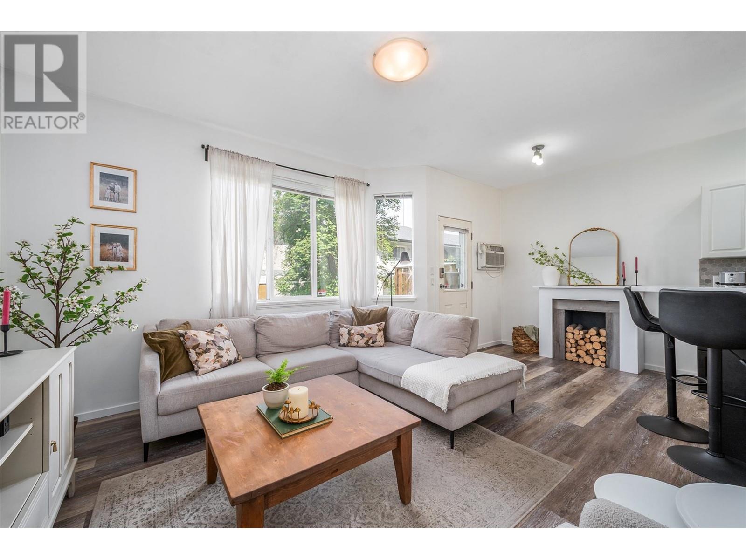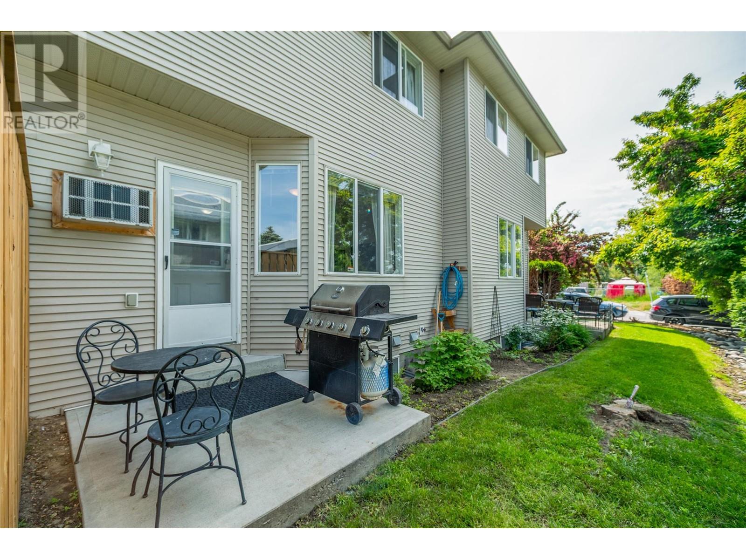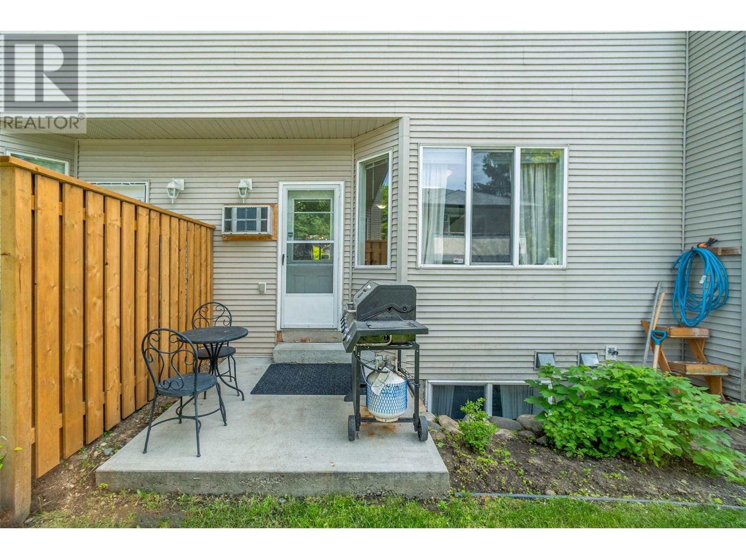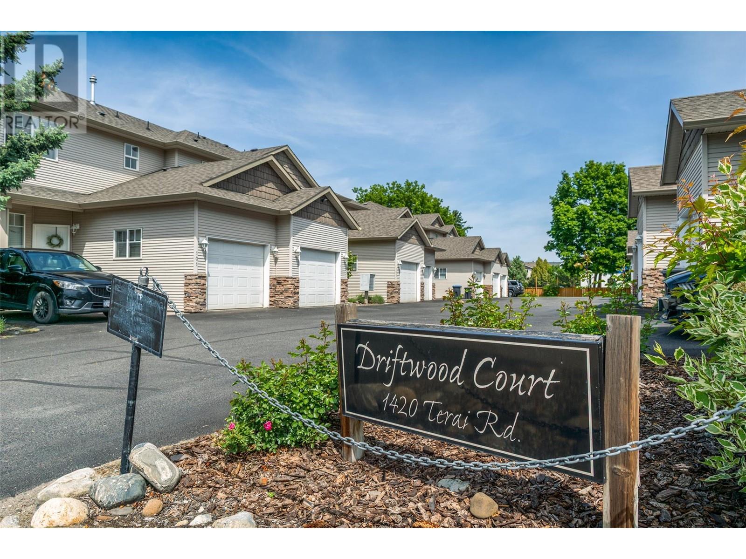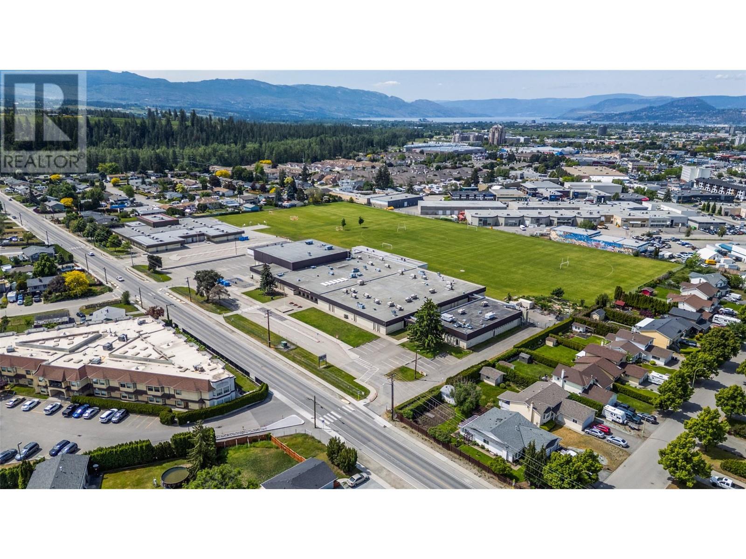1420 Terai Road Unit# 102 Kelowna, British Columbia V1X 7H3
$619,900Maintenance,
$322.61 Monthly
Maintenance,
$322.61 MonthlyFANTASTIC 4BDRM + DEN/3 BATH TOWNHOUSE w/single garage! This lovely updated townhouse is perfect for a family looking to get into the market! The main floor encompasses the kitchen w/stainless steel appliances & eating bar, dining room, extended living room w/big windows & access to the cute little backyard space for BBQ's. You'll also find two closets, a 2 piece washroom, & a beautiful barn door that accents the hallway providing access down to the fully developed basement. Upstairs hosts a huge primary bedroom w/walk in closet & 3 piece ensuite PLUS 2 more good sized bedrooms w/new flooring & a main 4 piece bathroom! Downstairs, the spacious family room leads to a large laundry room w/sink, the 4th bedroom & a den! The single garage is accessible from the foyer, providing a secured parking space & additional parking is available by first come first serve on the street. Pets allowed w/restrictions! Just a few minutes walk to parks, elementary and middle schools, transit, shopping, restaurants & so much more! (id:58444)
Property Details
| MLS® Number | 10349158 |
| Property Type | Single Family |
| Neigbourhood | Rutland South |
| Community Name | Driftwood Court |
| Community Features | Pet Restrictions |
| Parking Space Total | 1 |
Building
| Bathroom Total | 3 |
| Bedrooms Total | 4 |
| Appliances | Refrigerator, Dishwasher, Dryer, Range - Electric, Microwave, Washer |
| Basement Type | Full |
| Constructed Date | 2004 |
| Construction Style Attachment | Attached |
| Cooling Type | Wall Unit |
| Exterior Finish | Vinyl Siding |
| Flooring Type | Carpeted, Laminate |
| Half Bath Total | 1 |
| Heating Fuel | Electric |
| Heating Type | Baseboard Heaters |
| Roof Material | Asphalt Shingle |
| Roof Style | Unknown |
| Stories Total | 2 |
| Size Interior | 1,803 Ft2 |
| Type | Row / Townhouse |
| Utility Water | Municipal Water |
Parking
| Attached Garage | 1 |
Land
| Acreage | No |
| Landscape Features | Underground Sprinkler |
| Sewer | Municipal Sewage System |
| Size Total Text | Under 1 Acre |
| Zoning Type | Unknown |
Rooms
| Level | Type | Length | Width | Dimensions |
|---|---|---|---|---|
| Second Level | 4pc Bathroom | 7'0'' x 6'0'' | ||
| Second Level | 3pc Ensuite Bath | 7'0'' x 7'0'' | ||
| Second Level | Bedroom | 10'0'' x 9'0'' | ||
| Second Level | Bedroom | 9'0'' x 9'0'' | ||
| Second Level | Primary Bedroom | 13'0'' x 11'0'' | ||
| Basement | Laundry Room | 6'0'' x 5'0'' | ||
| Basement | Family Room | 15'0'' x 10'0'' | ||
| Basement | Den | 9'0'' x 7'0'' | ||
| Basement | Bedroom | 9'0'' x 9'0'' | ||
| Main Level | 2pc Bathroom | 5'0'' x 5'0'' | ||
| Main Level | Dining Nook | 5'0'' x 5'0'' | ||
| Main Level | Dining Room | 7'0'' x 6'0'' | ||
| Main Level | Living Room | 13'0'' x 12'0'' | ||
| Main Level | Kitchen | 10'0'' x 7'0'' |
https://www.realtor.ca/real-estate/28381400/1420-terai-road-unit-102-kelowna-rutland-south
Contact Us
Contact us for more information
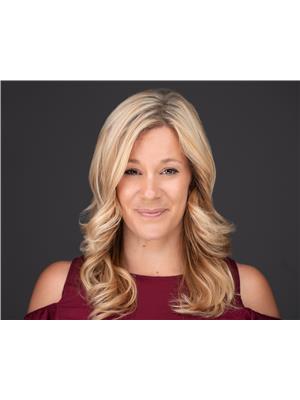
Terri Ann Novello
Personal Real Estate Corporation
www.terriann.ca/
251 Harvey Ave
Kelowna, British Columbia V1Y 6C2
(250) 869-0101
(250) 869-0105
assurancerealty.c21.ca/


