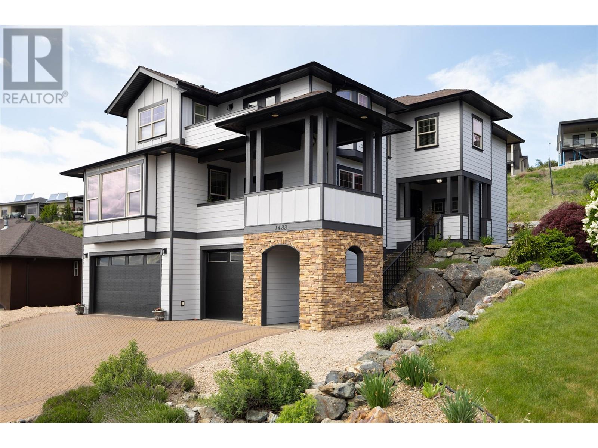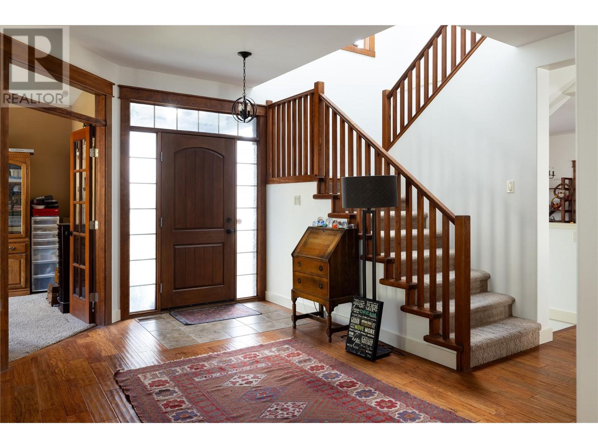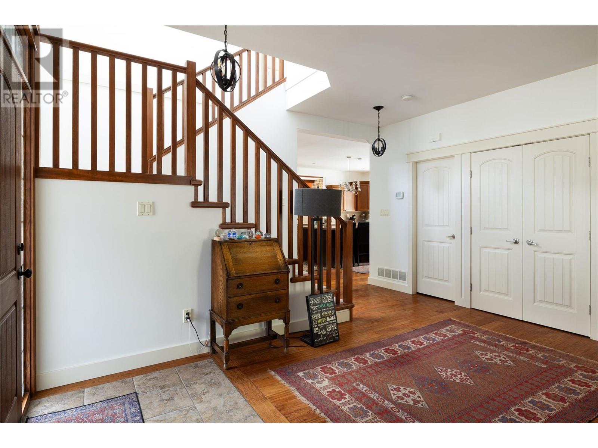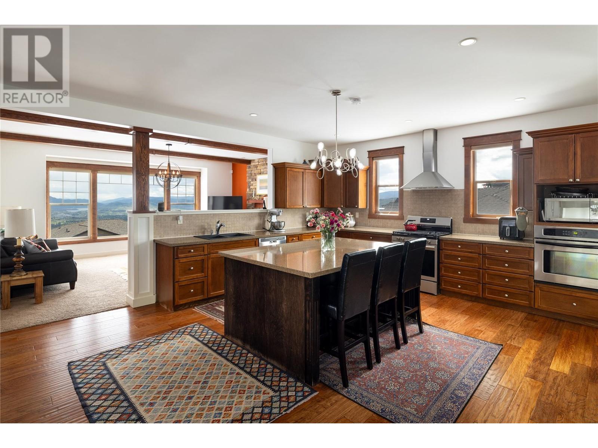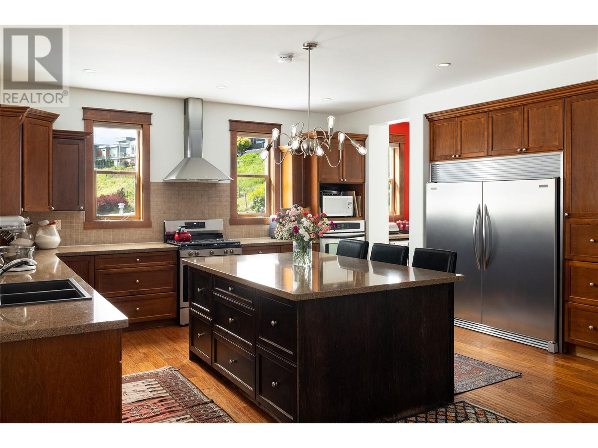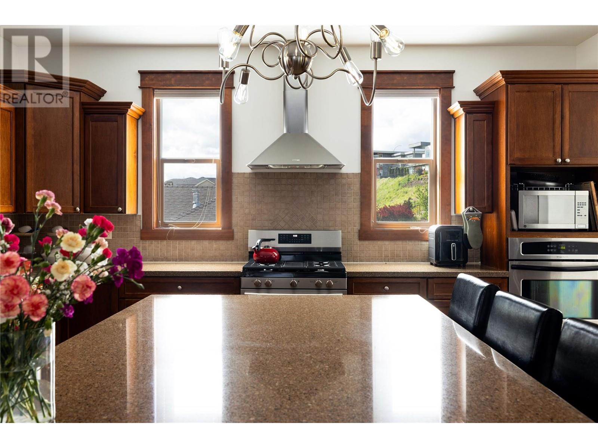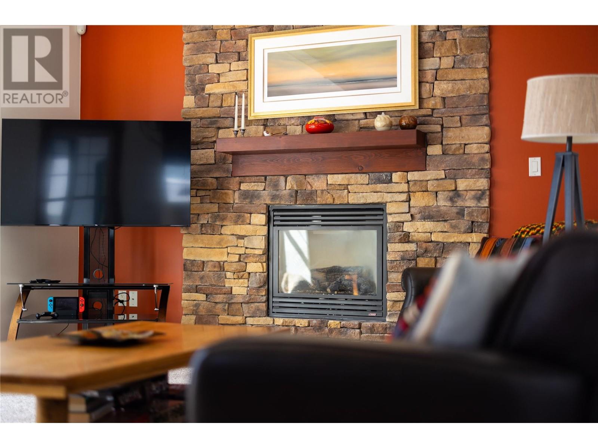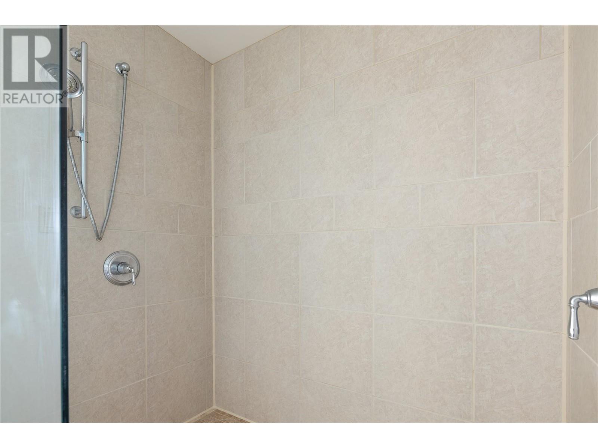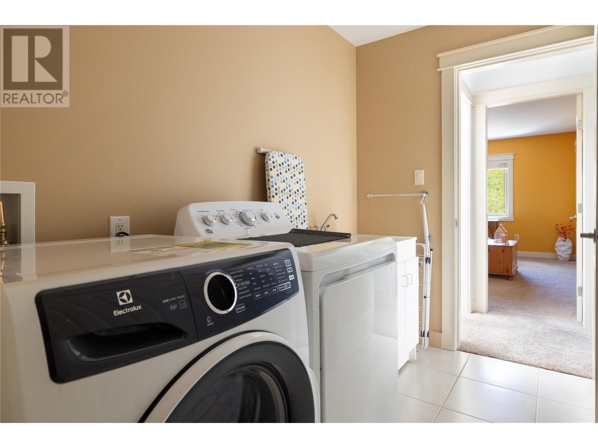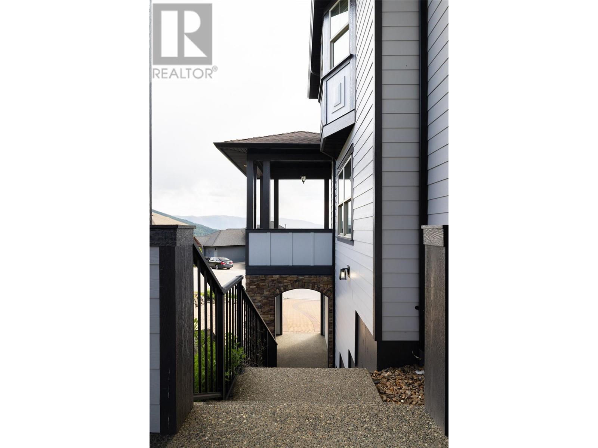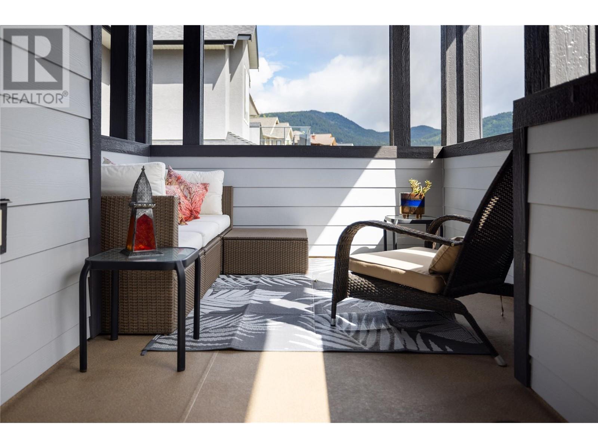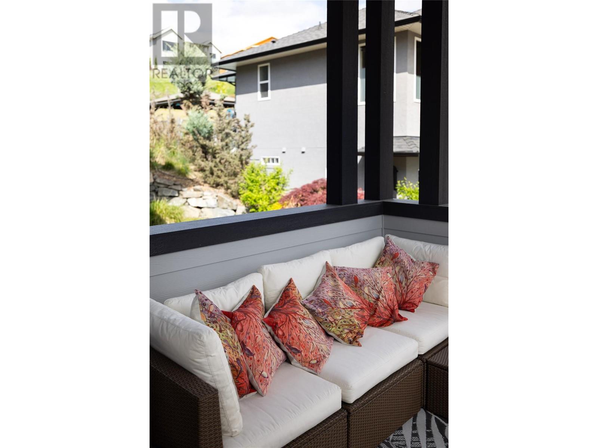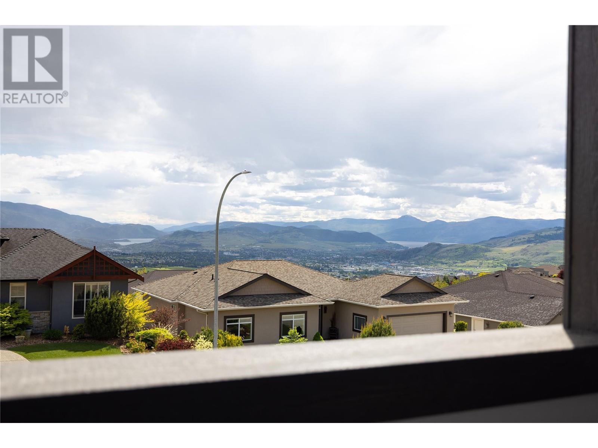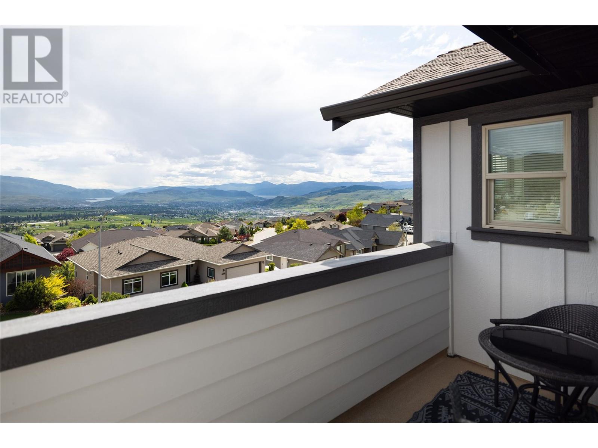1433 Red Mountain Place Vernon, British Columbia V1B 4A3
$1,399,999
Breathtaking views of both Kalamalka and Okanagan Lakes from this Luxury Home in The Foothills!! An entertainers dream home with a gourmet kitchen that will impress even the most critical of Chefs, including a butlers kitchen and pantry, second oven, second dishwasher, granite countertops and S/S appliances. This 6 Bedroom, 4 Bathroom home delivers superior quality and elegance top to bottom with its vaulted ceilings, walk in closets, incredible decks, and high end finishes. The 2 Bedroom suite has ample space, full Bathroom, seperate entrance and a walk in closet of its own! All this in the desirable Silver Star Foothills, a true must see!! (id:58444)
Property Details
| MLS® Number | 10349143 |
| Property Type | Single Family |
| Neigbourhood | Foothills |
| Parking Space Total | 10 |
| View Type | City View, Lake View, Mountain View, Valley View, View Of Water |
Building
| Bathroom Total | 3 |
| Bedrooms Total | 6 |
| Architectural Style | Split Level Entry |
| Constructed Date | 2008 |
| Construction Style Attachment | Detached |
| Construction Style Split Level | Other |
| Cooling Type | Central Air Conditioning |
| Half Bath Total | 1 |
| Heating Type | Forced Air |
| Stories Total | 3 |
| Size Interior | 4,340 Ft2 |
| Type | House |
| Utility Water | Municipal Water |
Parking
| Additional Parking | |
| Attached Garage | 3 |
| Oversize | |
| R V | 1 |
Land
| Acreage | No |
| Sewer | Municipal Sewage System |
| Size Irregular | 0.33 |
| Size Total | 0.33 Ac|under 1 Acre |
| Size Total Text | 0.33 Ac|under 1 Acre |
| Zoning Type | Unknown |
Rooms
| Level | Type | Length | Width | Dimensions |
|---|---|---|---|---|
| Second Level | Bedroom | 11'5'' x 21' | ||
| Second Level | Bedroom | 11'5'' x 14'6'' | ||
| Second Level | Bedroom | 11'3'' x 14'6'' | ||
| Second Level | Laundry Room | 5'8'' x 8'11'' | ||
| Second Level | Full Ensuite Bathroom | 13'6'' x 15'3'' | ||
| Second Level | Primary Bedroom | 15'6'' x 17'2'' | ||
| Lower Level | Other | 11'9'' x 21'8'' | ||
| Lower Level | Other | 19'6'' x 25'3'' | ||
| Lower Level | Other | 7'8'' x 4' | ||
| Main Level | Kitchen | 5'6'' x 8'9'' | ||
| Main Level | Pantry | 4'3'' x 5'6'' | ||
| Main Level | Partial Bathroom | 5'5'' x 7'9'' | ||
| Main Level | Dining Room | 12'0'' x 15'3'' | ||
| Main Level | Living Room | 14'8'' x 19' | ||
| Main Level | Kitchen | 14' x 15'3'' | ||
| Main Level | Dining Room | 11'3'' x 14' | ||
| Main Level | Family Room | 11'3'' x 13'3'' | ||
| Main Level | Office | 11'6'' x 13' | ||
| Main Level | Foyer | 10' x 15' | ||
| Additional Accommodation | Full Bathroom | 7'8'' x 7'11'' | ||
| Additional Accommodation | Living Room | 10'3'' x 11'6'' | ||
| Additional Accommodation | Primary Bedroom | 12'5'' x 15'2'' | ||
| Additional Accommodation | Bedroom | 11'11'' x 10' | ||
| Additional Accommodation | Kitchen | 8'2'' x 10'9'' |
https://www.realtor.ca/real-estate/28360334/1433-red-mountain-place-vernon-foothills
Contact Us
Contact us for more information

Jeff Hobbs
www.facebook.com/jeff.hobbs.35
4201-27th Street
Vernon, British Columbia V1T 4Y3
(250) 503-2246
(250) 503-2267
www.3pr.ca/

