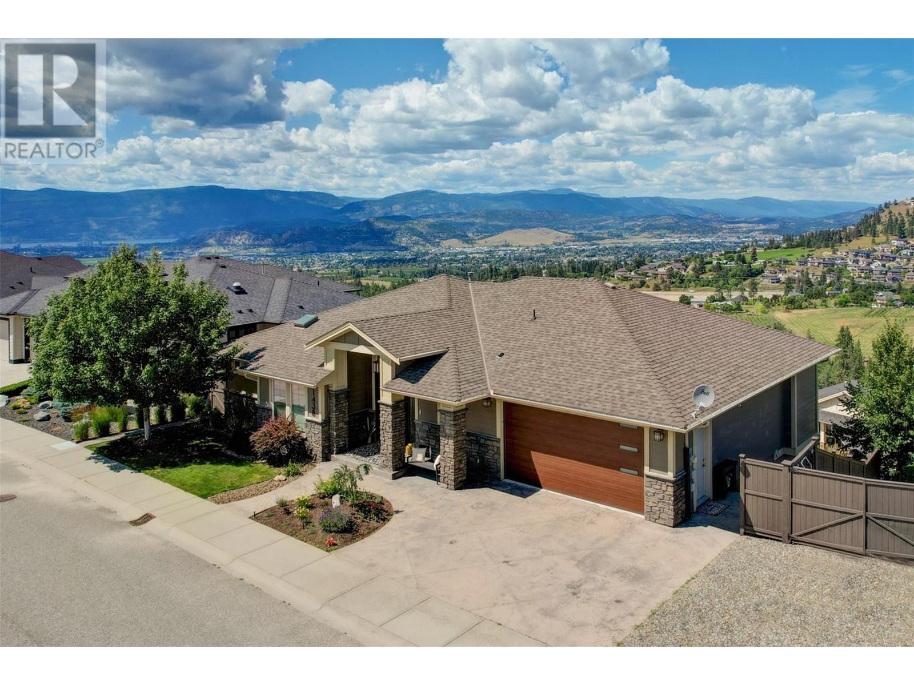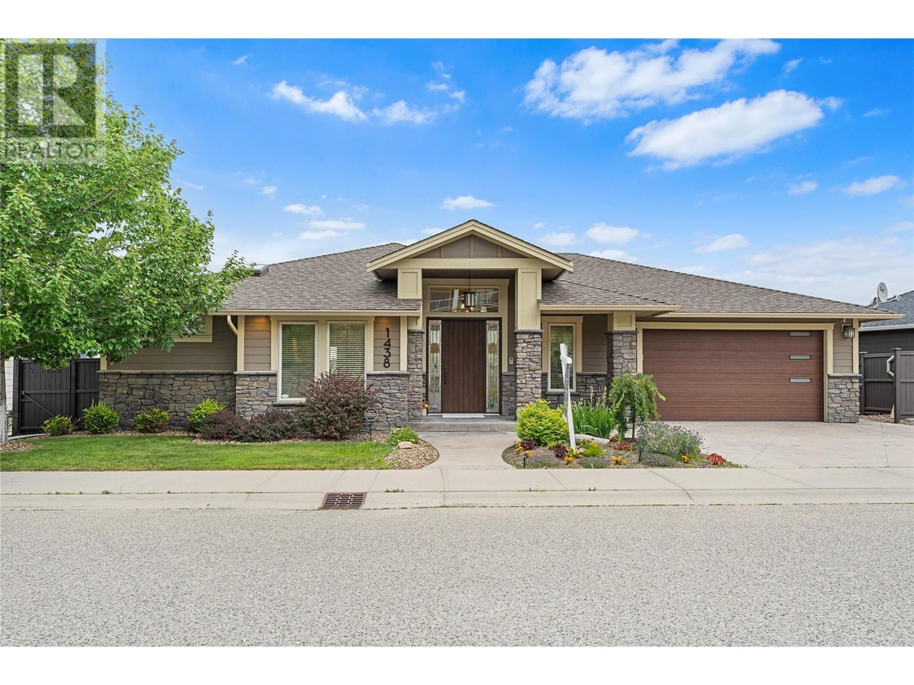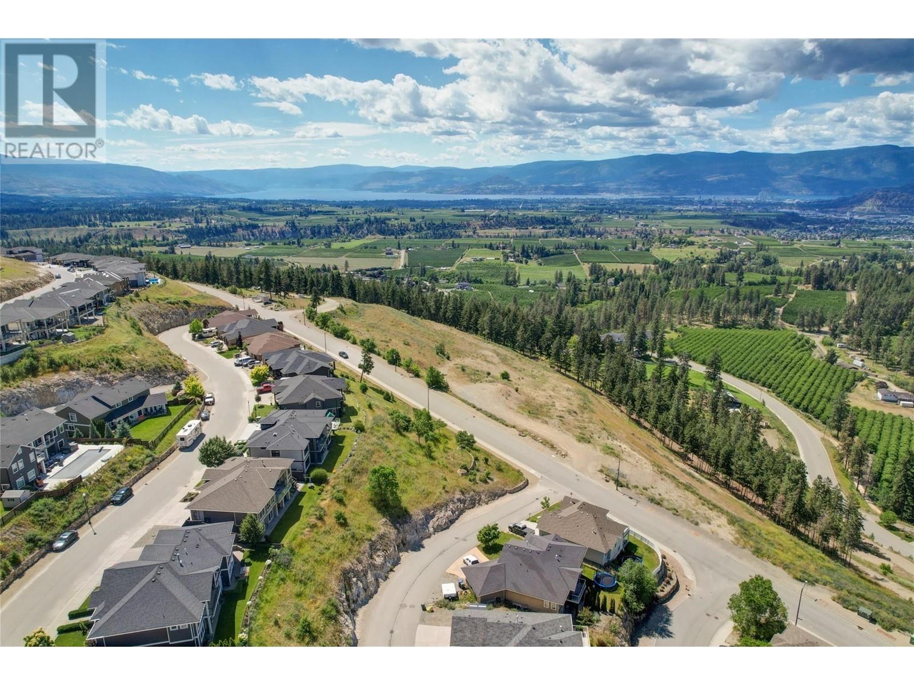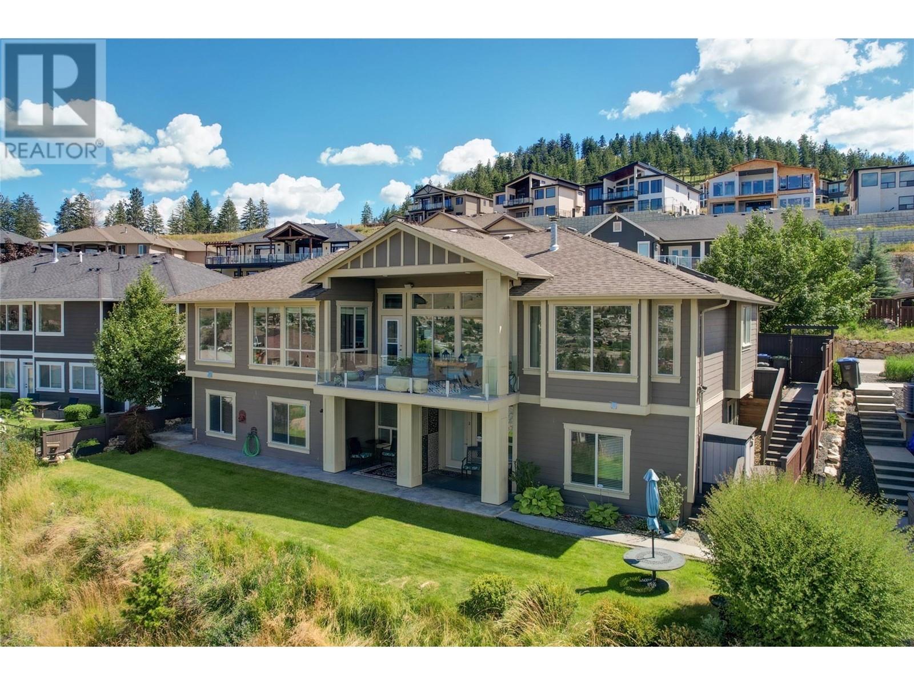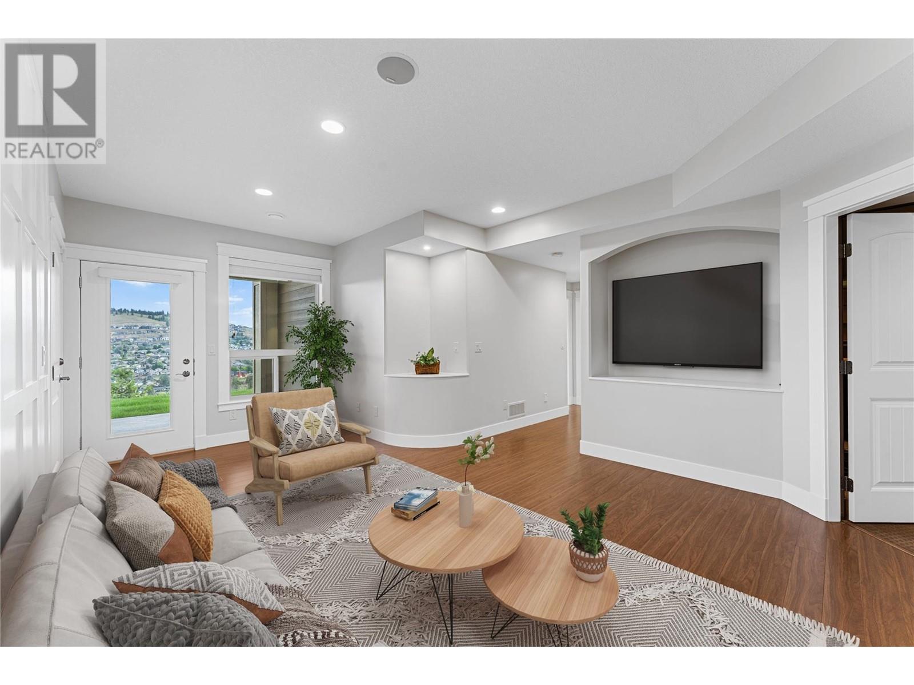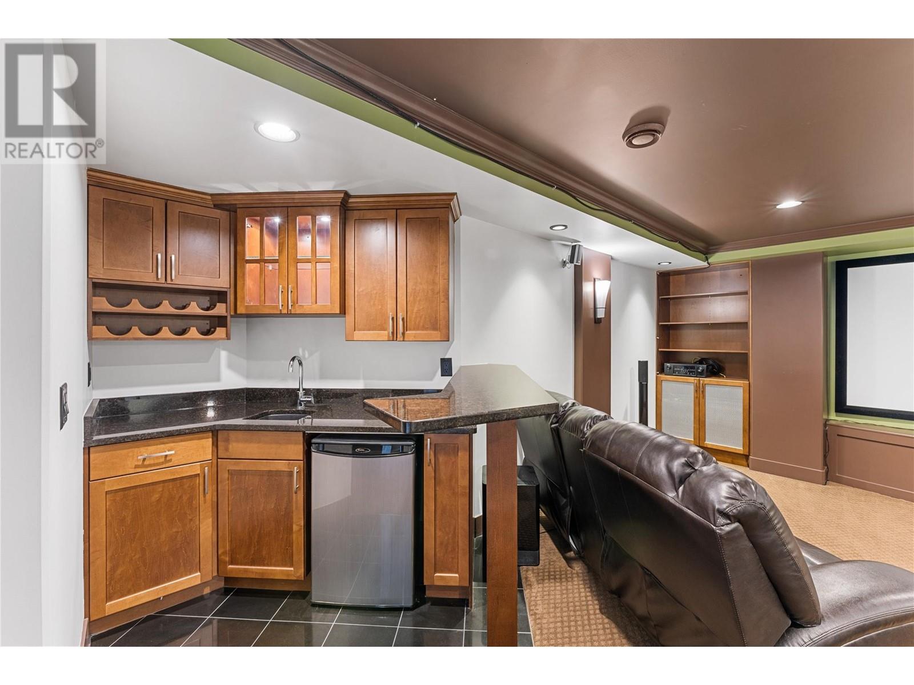1438 Montenegro Drive Kelowna, British Columbia V1P 1R3
$1,499,000
SIGNIFICANT PRICE REDUCTION, SELLER MOTIVATED. SELLER TO PAY BUYER LEGAL FEES* See agent remarks. Tremendous value for this beautiful home in Black Mt w endless opportunities for rental income or a multi-generational family.The home offers a great layout with 4 bedrooms plus a 2-be legal suite. A generous sized lower-level presents the opportunity to create an additional suite.Ample road parking on this single loaded street. A huge highlight of the home is the sweeping 180-degree valley views from nearly every room & the upper & lower patio. The home has been updated throughout create a bright & open space. Main floor has a gourmet kitchen, spacious great room, formal dining area, guest bedroom & master suite with recently renovated luxurious ensuite. Granite island kitchen is complete with all new appliances including an induction cooktop making it a chef’s dream. Lower features 2 additional bedrooms, & theater room with full wet bar. Home has all new LED lighting throughout, elegant feature walls, crown moldings, wainscoting, hand-scraped hardwood on main living level & tumbled limestone floors, faux wood blinds, new garage door w camera. Double garage. This home is a gem & has been meticulously cared for & updated. It is a tranquil, space ready for a family to call home! 5 minutes to Black Mt. Golf Course & Black Mt Elementary School. 35 min to Big White Ski Resort! Recently approved & coming soon to the community on Hwy 33 is a mixed use residential & commercial space. (id:58444)
Property Details
| MLS® Number | 10332474 |
| Property Type | Single Family |
| Neigbourhood | Black Mountain |
| Features | Central Island, Balcony, One Balcony |
| Parking Space Total | 5 |
| View Type | City View, Lake View, Mountain View, View (panoramic) |
Building
| Bathroom Total | 4 |
| Bedrooms Total | 6 |
| Appliances | Range, Refrigerator, Dishwasher, Dryer, Freezer, Microwave, Oven, Washer |
| Basement Type | Full |
| Constructed Date | 2008 |
| Construction Style Attachment | Detached |
| Cooling Type | Central Air Conditioning |
| Exterior Finish | Stone, Other |
| Fireplace Fuel | Electric,gas |
| Fireplace Present | Yes |
| Fireplace Type | Unknown,unknown |
| Flooring Type | Carpeted, Hardwood, Tile |
| Heating Type | Forced Air, See Remarks |
| Roof Material | Asphalt Shingle |
| Roof Style | Unknown |
| Stories Total | 2 |
| Size Interior | 4,199 Ft2 |
| Type | House |
| Utility Water | Municipal Water |
Parking
| See Remarks | |
| Attached Garage | 2 |
Land
| Acreage | No |
| Landscape Features | Underground Sprinkler |
| Sewer | Municipal Sewage System |
| Size Irregular | 0.22 |
| Size Total | 0.22 Ac|under 1 Acre |
| Size Total Text | 0.22 Ac|under 1 Acre |
| Zoning Type | Unknown |
Rooms
| Level | Type | Length | Width | Dimensions |
|---|---|---|---|---|
| Basement | Utility Room | 10'10'' x 8'6'' | ||
| Basement | Other | 15'2'' x 23'8'' | ||
| Basement | Storage | 10'10'' x 9'3'' | ||
| Basement | Kitchen | 12'11'' x 15'6'' | ||
| Basement | Dining Room | 17' x 16'5'' | ||
| Basement | Bedroom | 13'5'' x 10'2'' | ||
| Basement | Bedroom | 10' x 14'4'' | ||
| Basement | Bedroom | 11'8'' x 13'2'' | ||
| Basement | Bedroom | 15'7'' x 9'9'' | ||
| Basement | Other | 8'1'' x 5'8'' | ||
| Basement | 4pc Bathroom | 14'2'' x 4'9'' | ||
| Basement | 4pc Bathroom | 5' x 13'4'' | ||
| Main Level | Primary Bedroom | 17'2'' x 14'11'' | ||
| Main Level | Living Room | 22'1'' x 19'9'' | ||
| Main Level | Laundry Room | 11'11'' x 7'10'' | ||
| Main Level | Kitchen | 10'4'' x 13'11'' | ||
| Main Level | Other | 21'7'' x 19'11'' | ||
| Main Level | Dining Room | 16'5'' x 11'11'' | ||
| Main Level | Dining Nook | 8'1'' x 12'10'' | ||
| Main Level | Bedroom | 12'1'' x 10'11'' | ||
| Main Level | 4pc Ensuite Bath | 11'3'' x 13'3'' | ||
| Main Level | 4pc Bathroom | 8'5'' x 6'3'' |
https://www.realtor.ca/real-estate/27817402/1438-montenegro-drive-kelowna-black-mountain
Contact Us
Contact us for more information

Marla Miller
100-730 Vaughan Avenue
Kelowna, British Columbia V1Y 7E4
(250) 866-0088
(236) 766-1697

