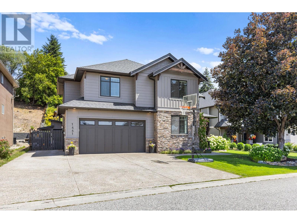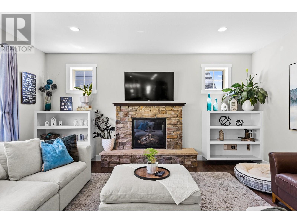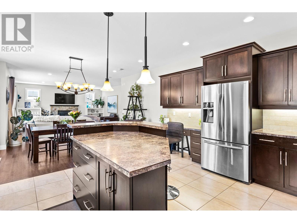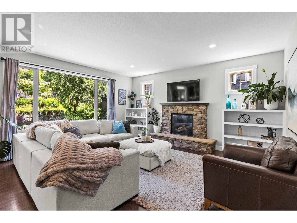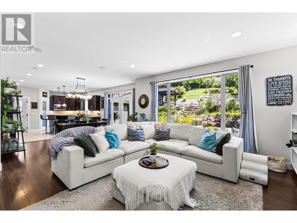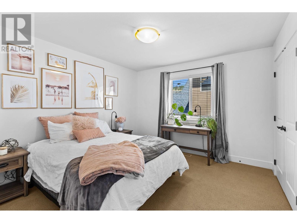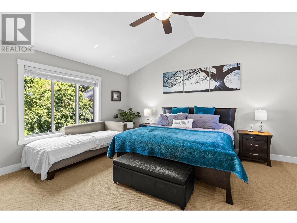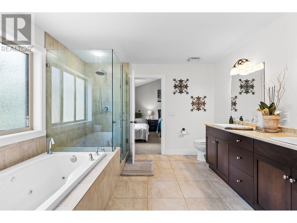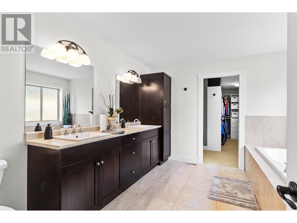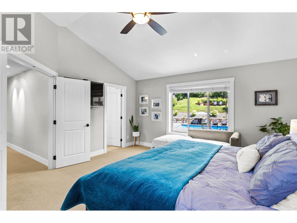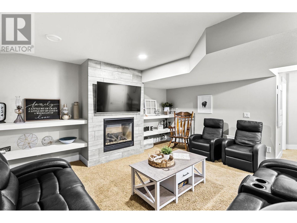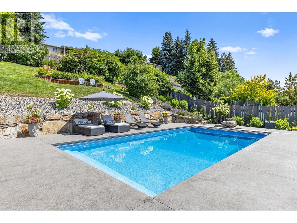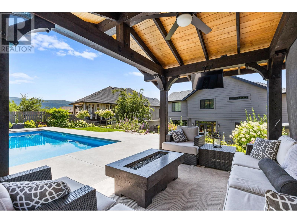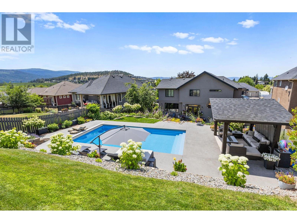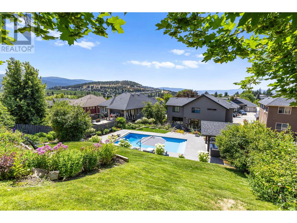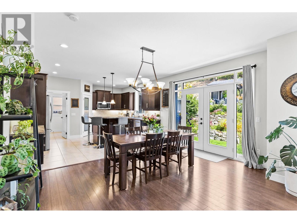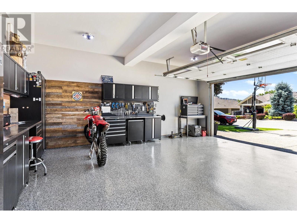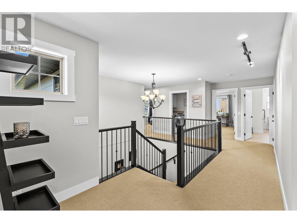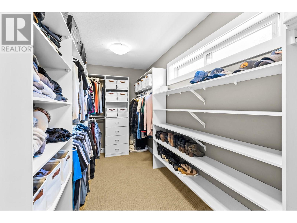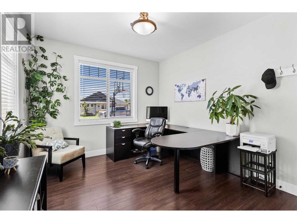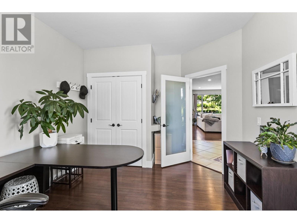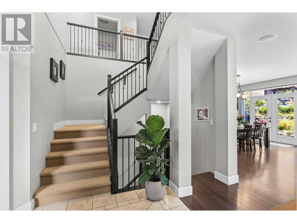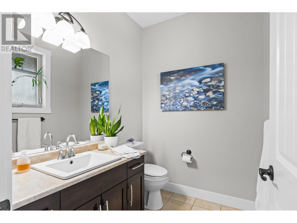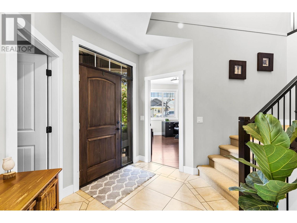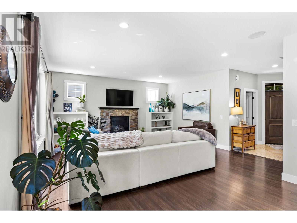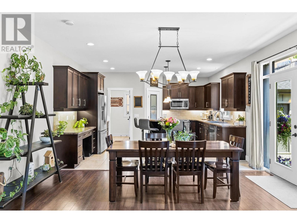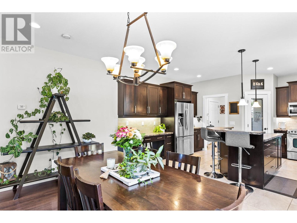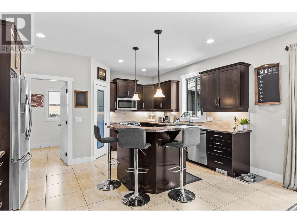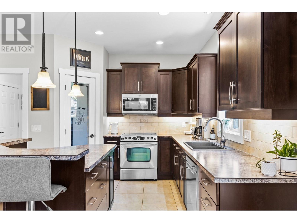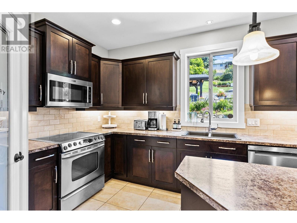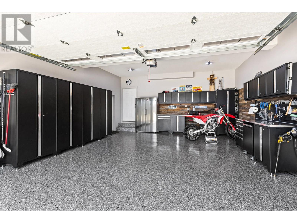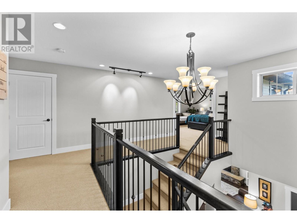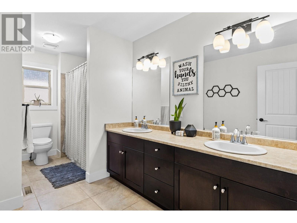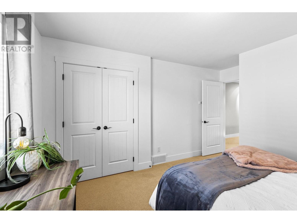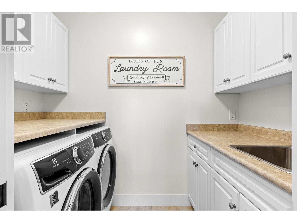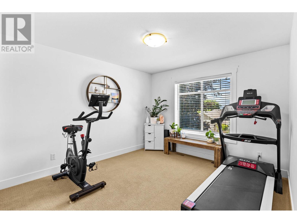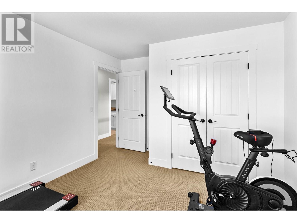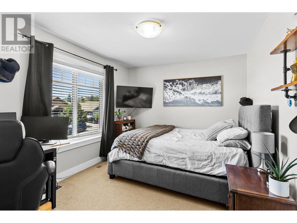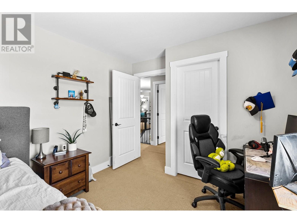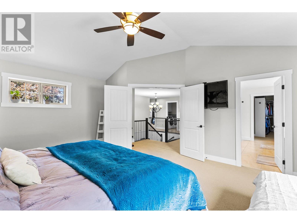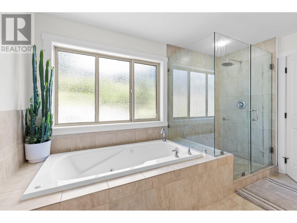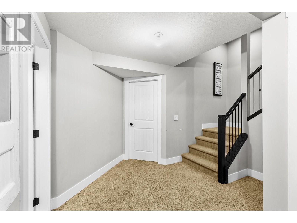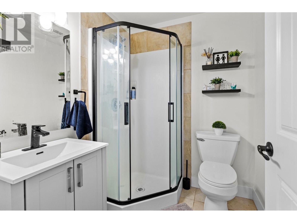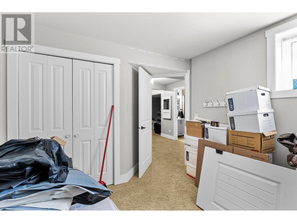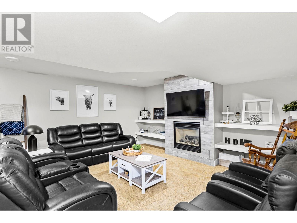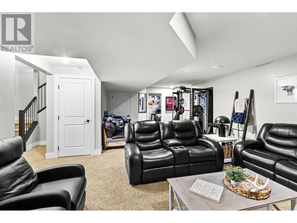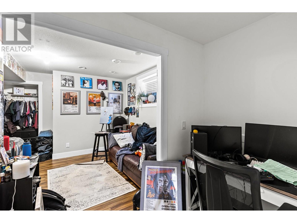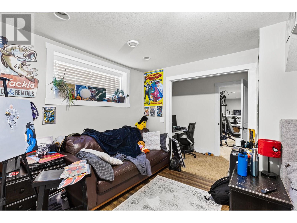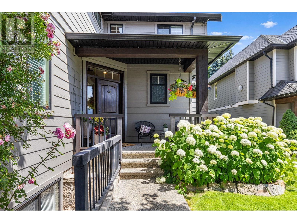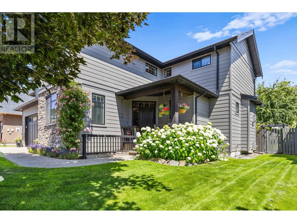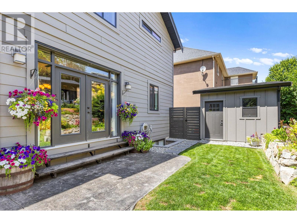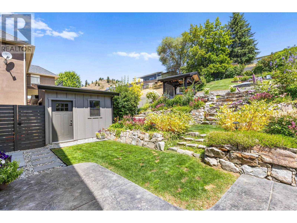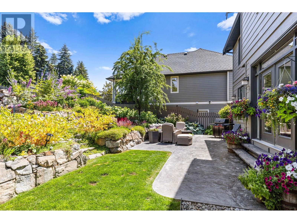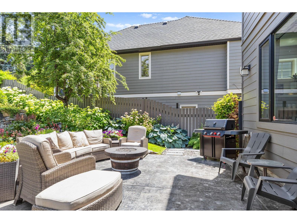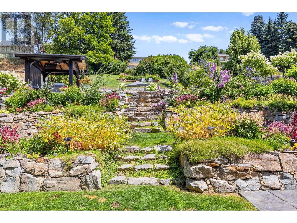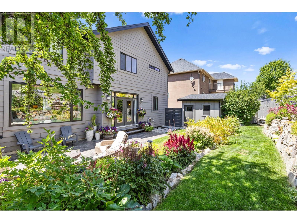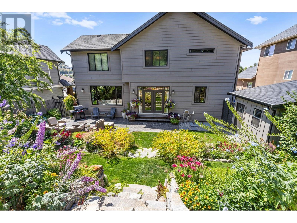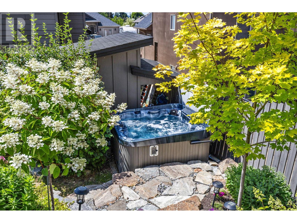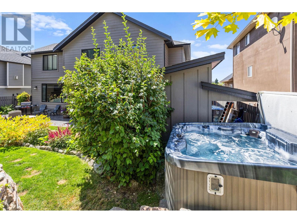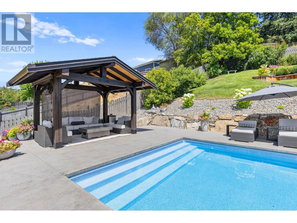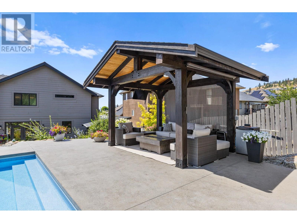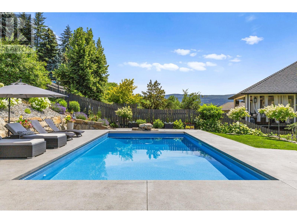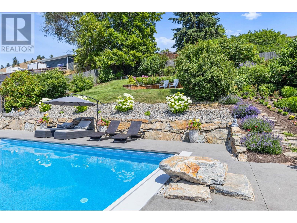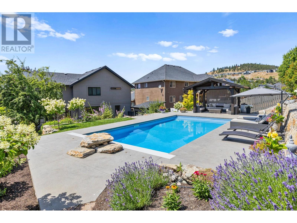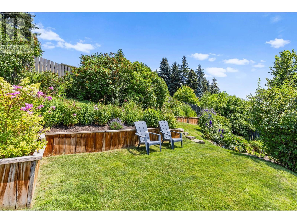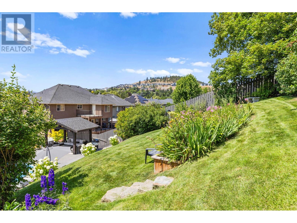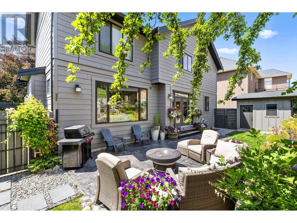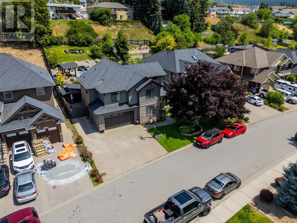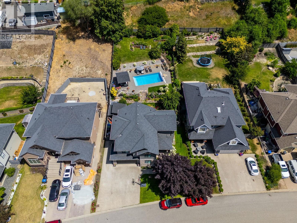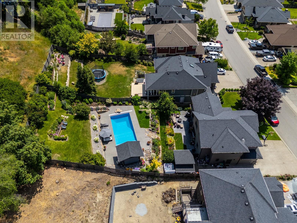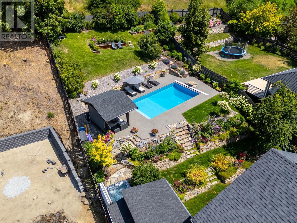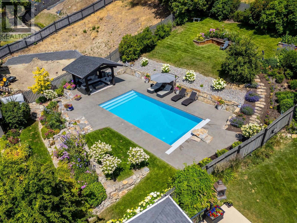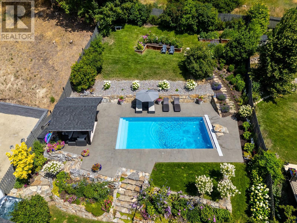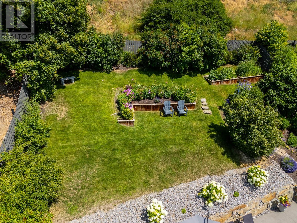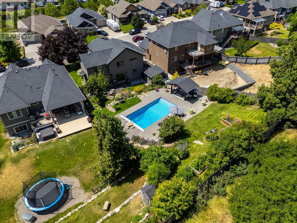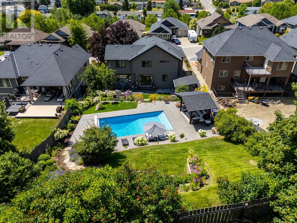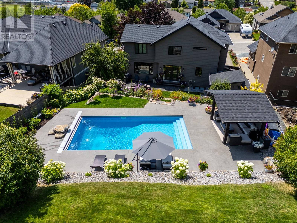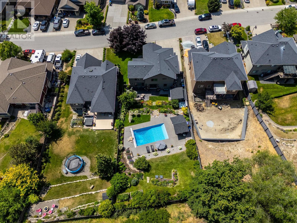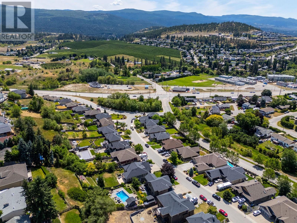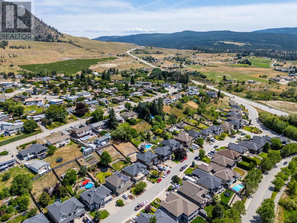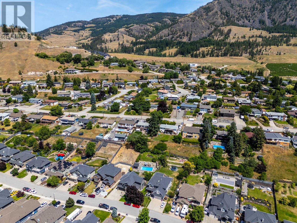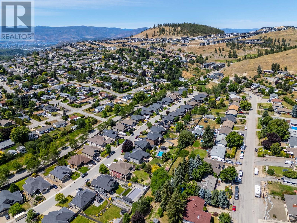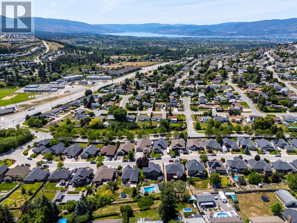1441 Black Mountain Crescent Kelowna, British Columbia V1P 1P6
$1,275,000
Welcome to 1441 Black Mountain Crescent! This spacious 7-bedroom, 4-bathroom home offers over 3,700 sq.ft. of functional living space, ideal for families or multi-generational living. The main floor features an open-concept kitchen, dining, and living area, while the upper level includes 5 bedrooms, including a generous primary suite with a walk-in closet and ensuite. Downstairs offers 2 more bedrooms, a full bath, large rec room, perfect for kids or multi-generational living. Enjoy the beautifully landscaped yard with a private pool, covered patio, and mountain views. Located in a quiet family neighbourhood just minutes to schools, parks, and Black Mountain Golf Club, a championship 18-hole course. (id:58444)
Property Details
| MLS® Number | 10354978 |
| Property Type | Single Family |
| Neigbourhood | Black Mountain |
| Parking Space Total | 2 |
| Pool Type | Inground Pool, Outdoor Pool |
Building
| Bathroom Total | 4 |
| Bedrooms Total | 7 |
| Constructed Date | 2008 |
| Construction Style Attachment | Detached |
| Cooling Type | Central Air Conditioning |
| Half Bath Total | 1 |
| Heating Type | Forced Air |
| Stories Total | 3 |
| Size Interior | 3,729 Ft2 |
| Type | House |
| Utility Water | Municipal Water |
Parking
| Attached Garage | 2 |
Land
| Acreage | No |
| Sewer | Municipal Sewage System |
| Size Irregular | 0.26 |
| Size Total | 0.26 Ac|under 1 Acre |
| Size Total Text | 0.26 Ac|under 1 Acre |
| Zoning Type | Unknown |
Rooms
| Level | Type | Length | Width | Dimensions |
|---|---|---|---|---|
| Second Level | Primary Bedroom | 14'3'' x 11' | ||
| Second Level | Primary Bedroom | 17'4'' x 15'3'' | ||
| Second Level | Laundry Room | 7'11'' x 4'10'' | ||
| Second Level | Bedroom | 11'8'' x 14'3'' | ||
| Second Level | Bedroom | 10'1'' x 12'10'' | ||
| Second Level | 6pc Bathroom | 7'7'' x 14'2'' | ||
| Second Level | 5pc Ensuite Bath | 11'2'' x 12'7'' | ||
| Lower Level | Utility Room | 5'11'' x 8'8'' | ||
| Lower Level | Recreation Room | 19'1'' x 27' | ||
| Lower Level | Bedroom | 14'4'' x 11'7'' | ||
| Lower Level | Bedroom | 13'10'' x 9'11'' | ||
| Lower Level | 3pc Bathroom | 5'9'' x 6'4'' | ||
| Main Level | Bedroom | 14'5'' x 11' | ||
| Main Level | Mud Room | 5'8'' x 8'3'' | ||
| Main Level | Living Room | 17'5'' x 19'3'' | ||
| Main Level | Kitchen | 15'6'' x 16'7'' | ||
| Main Level | Foyer | 10'1'' x 11'4'' | ||
| Main Level | Dining Room | 15'7'' x 6'11'' | ||
| Main Level | 2pc Bathroom | 5'11'' x 6'11'' |
https://www.realtor.ca/real-estate/28574686/1441-black-mountain-crescent-kelowna-black-mountain
Contact Us
Contact us for more information
Tyler Zeeman
www.homesearchkelowna.com/
www.facebook.com/tylerzeemanrealestate
www.instagram.com/tylerxzeeman
#1 - 1890 Cooper Road
Kelowna, British Columbia V1Y 8B7
(250) 860-1100
(250) 860-0595
royallepagekelowna.com/

