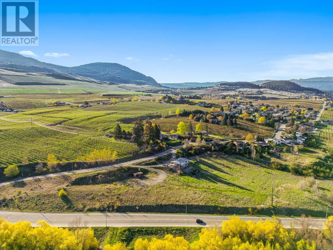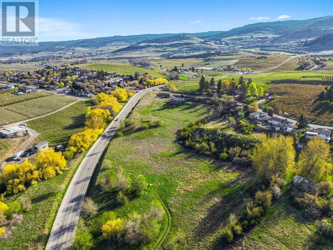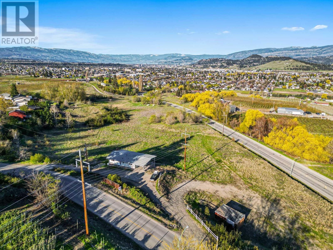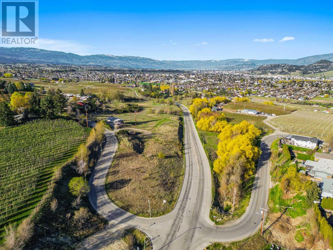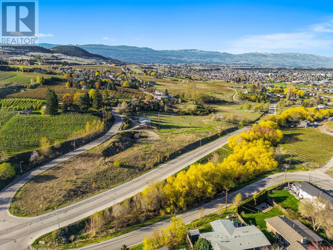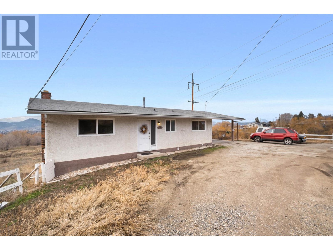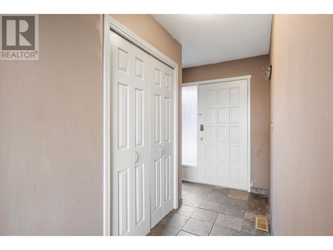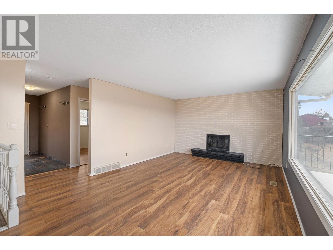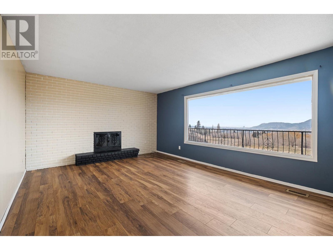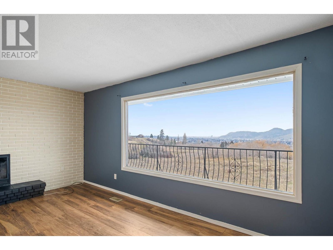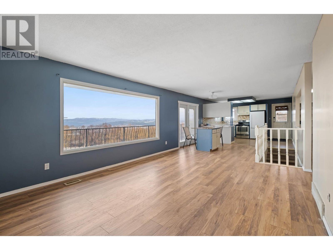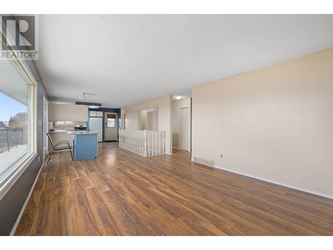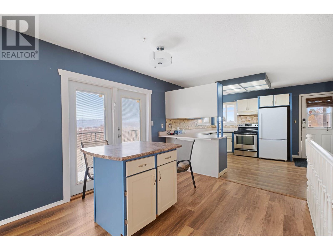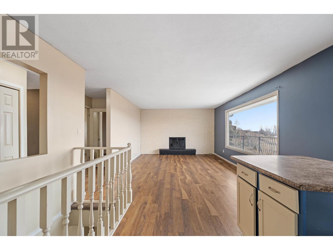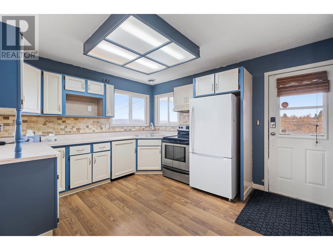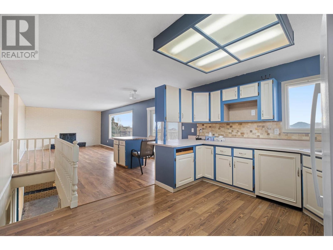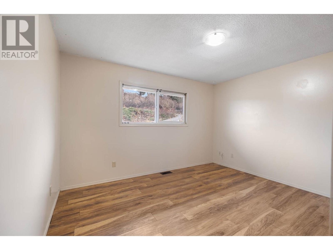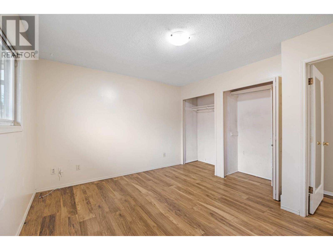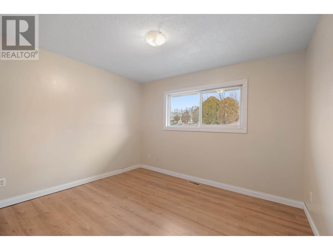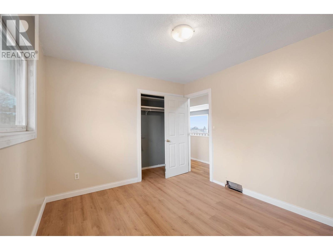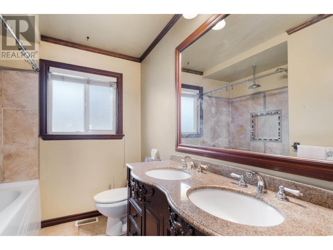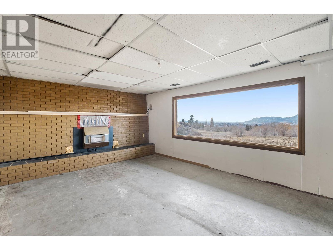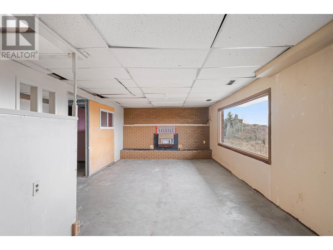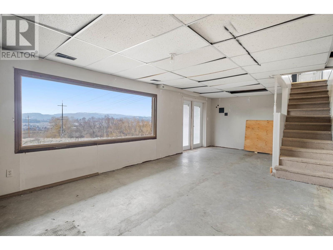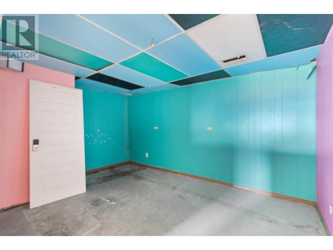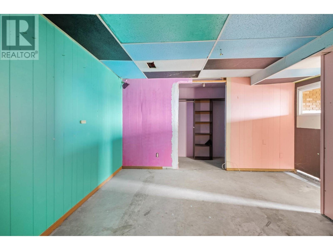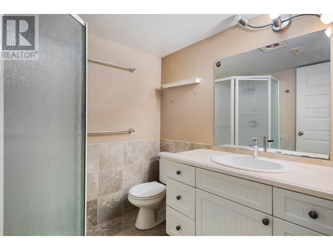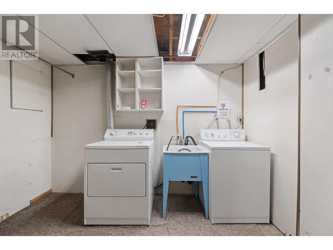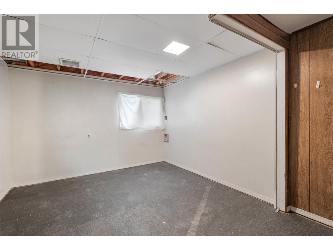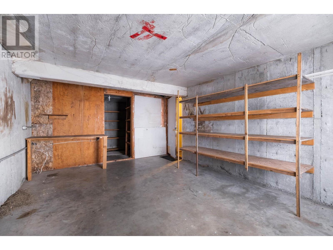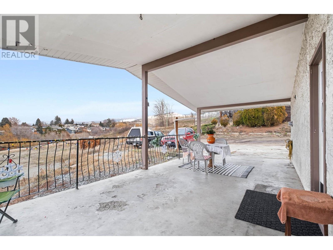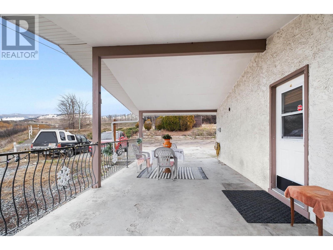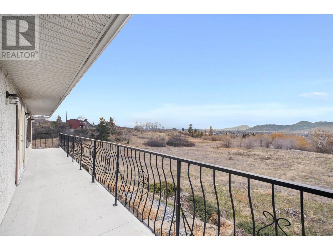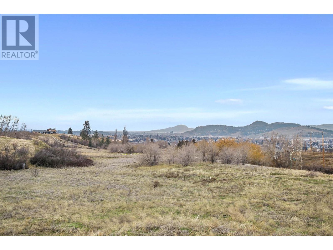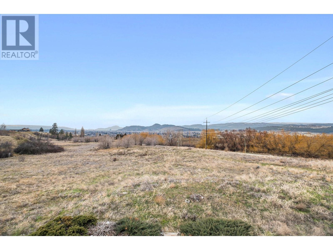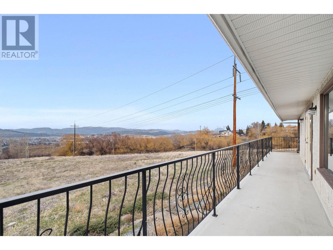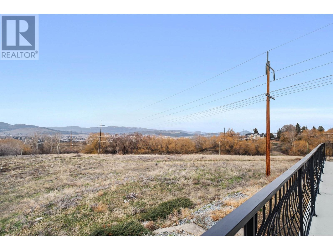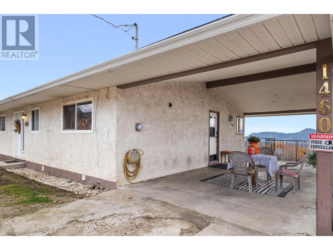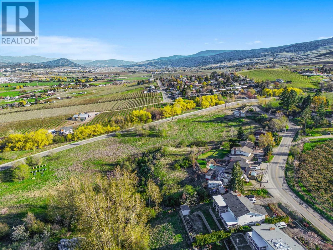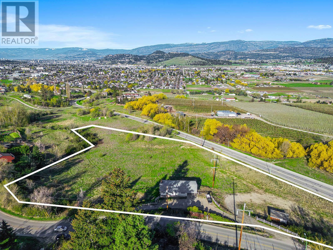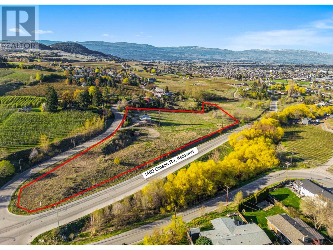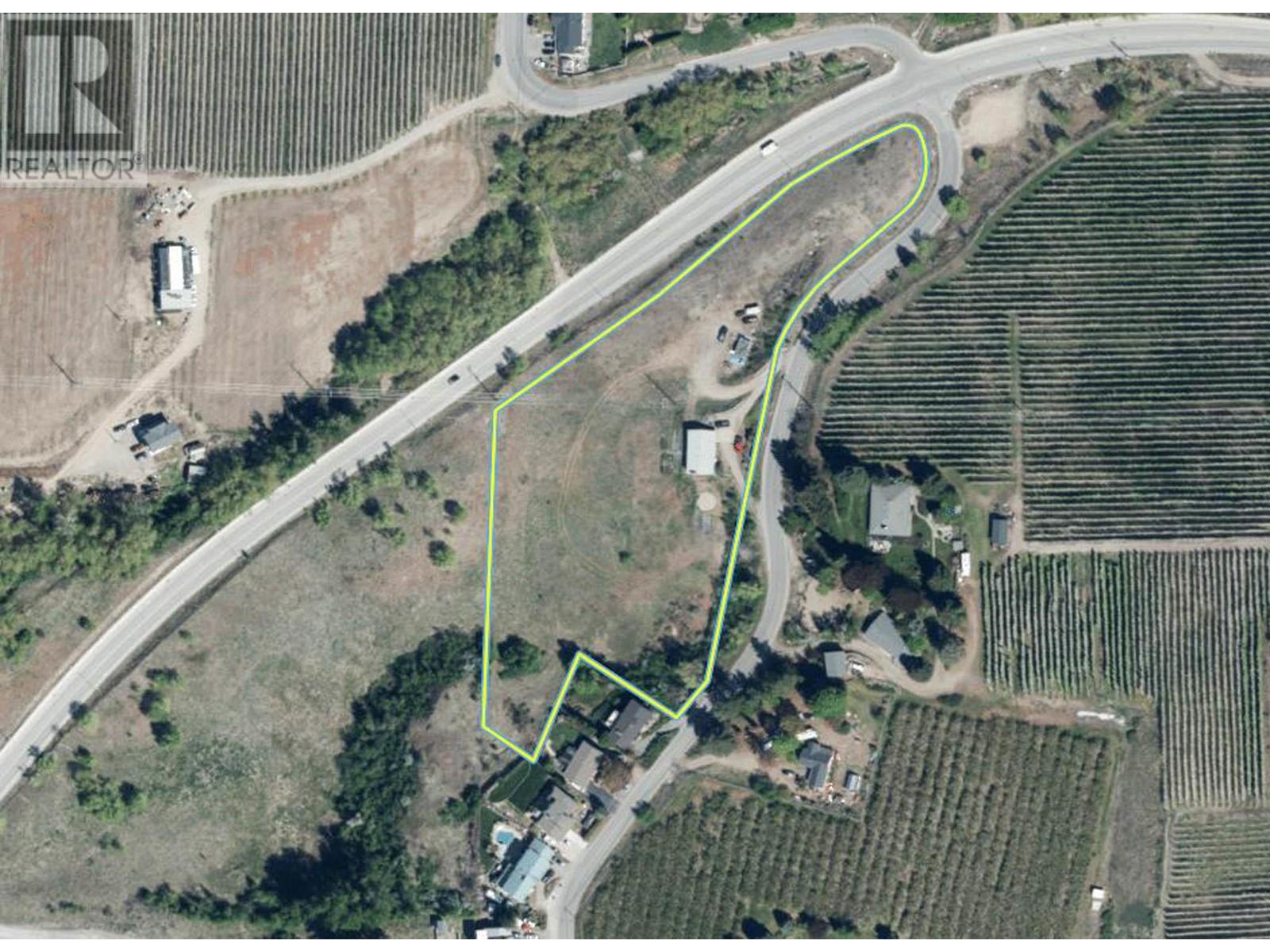1460 Gibson Road Kelowna, British Columbia V1P 1B7
$1,229,000
Stunning lake and city views from this 4.49-acre property on the Rutland Bench offering a super central location, just minutes from shopping, the YMCA, schools, UBCO, Kelowna airport, and great golf courses. It’s connected to sewer and provides a peaceful, private setting that still keeps you close to everything. Whether you’re dreaming of building a custom home or fixing up the existing, the possibilities here are wide open. The land would qualify as organic having been fallow for many years, and sits in an area known for orchards, vineyards, horses, and equestrian facilities. Ideal for those looking to create a hobby farm, start an agricultural venture, or simply enjoy the space and views. Both domestic and irrigation connections are in place. This is a rare opportunity to enjoy the best of both worlds: rural charm and city convenience. (id:58444)
Property Details
| MLS® Number | 10343584 |
| Property Type | Single Family |
| Neigbourhood | Rutland North |
| Amenities Near By | Airport, Park, Recreation, Schools, Shopping, Ski Area |
| Community Features | Rural Setting |
| Features | Private Setting, Irregular Lot Size |
| View Type | City View, Lake View, Mountain View, Valley View, View (panoramic) |
Building
| Bathroom Total | 2 |
| Bedrooms Total | 2 |
| Architectural Style | Ranch |
| Constructed Date | 1974 |
| Construction Style Attachment | Detached |
| Cooling Type | Central Air Conditioning |
| Heating Type | See Remarks |
| Stories Total | 2 |
| Size Interior | 2,594 Ft2 |
| Type | House |
| Utility Water | Irrigation District |
Parking
| Carport |
Land
| Access Type | Easy Access |
| Acreage | Yes |
| Land Amenities | Airport, Park, Recreation, Schools, Shopping, Ski Area |
| Sewer | Municipal Sewage System |
| Size Irregular | 4.49 |
| Size Total | 4.49 Ac|1 - 5 Acres |
| Size Total Text | 4.49 Ac|1 - 5 Acres |
| Zoning Type | Unknown |
Rooms
| Level | Type | Length | Width | Dimensions |
|---|---|---|---|---|
| Basement | Storage | 13'6'' x 14'9'' | ||
| Basement | Storage | 12'10'' x 10'11'' | ||
| Basement | Storage | 8'3'' x 12'4'' | ||
| Basement | Storage | 13'6'' x 4'2'' | ||
| Basement | Storage | 17'9'' x 12'5'' | ||
| Basement | Laundry Room | 3'10'' x 8' | ||
| Basement | 3pc Bathroom | 6'7'' x 7'2'' | ||
| Basement | Recreation Room | 12'9'' x 26'9'' | ||
| Main Level | 5pc Bathroom | 10'1'' x 7'1'' | ||
| Main Level | Bedroom | 10'1'' x 11'9'' | ||
| Main Level | Primary Bedroom | 11'5'' x 13' | ||
| Main Level | Kitchen | 13'6'' x 11'9'' | ||
| Main Level | Dining Room | 9'9'' x 9'9'' | ||
| Main Level | Living Room | 13'2'' x 17'10'' | ||
| Main Level | Foyer | 10'5'' x 6'8'' |
https://www.realtor.ca/real-estate/28197273/1460-gibson-road-kelowna-rutland-north
Contact Us
Contact us for more information
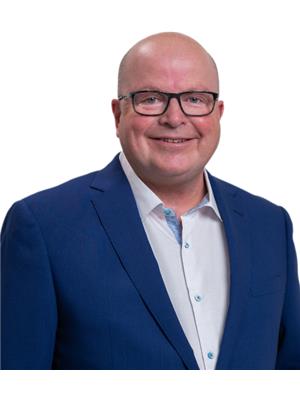
Jerry Geen
Personal Real Estate Corporation
www.geenbyrne.com/
www.facebook.com/GeenByrneRealEstateTeam/
100 - 1553 Harvey Avenue
Kelowna, British Columbia V1Y 6G1
(250) 717-5000
(250) 861-8462
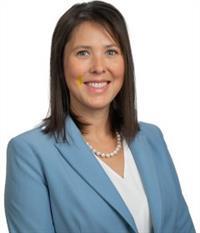
Elya Byrne
Personal Real Estate Corporation
www.geenbyrne.com/
www.facebook.com/GeenByrneRealEstateTeam/
100 - 1553 Harvey Avenue
Kelowna, British Columbia V1Y 6G1
(250) 717-5000
(250) 861-8462


