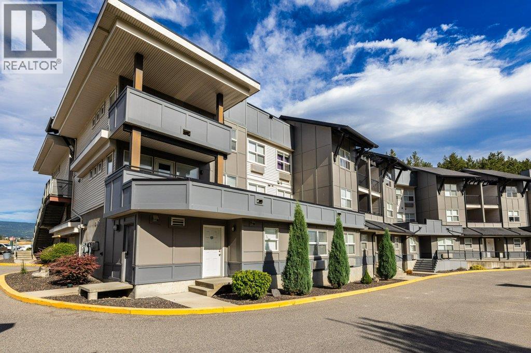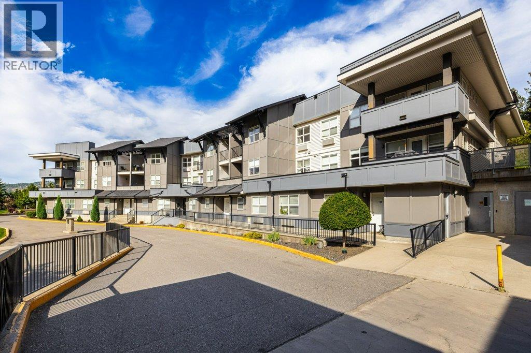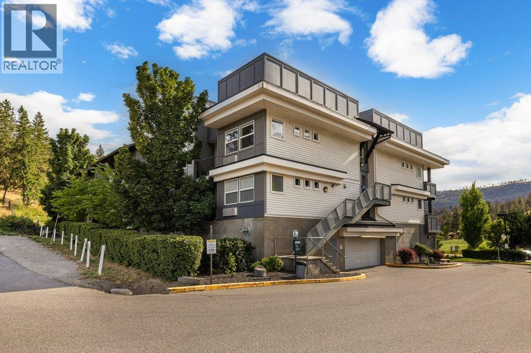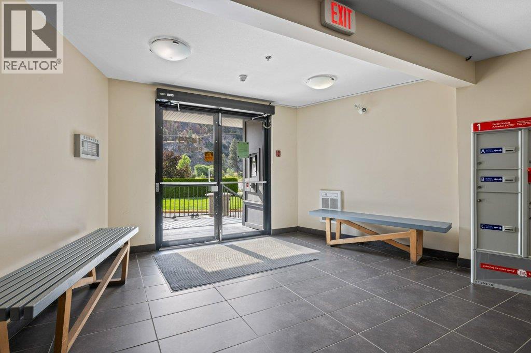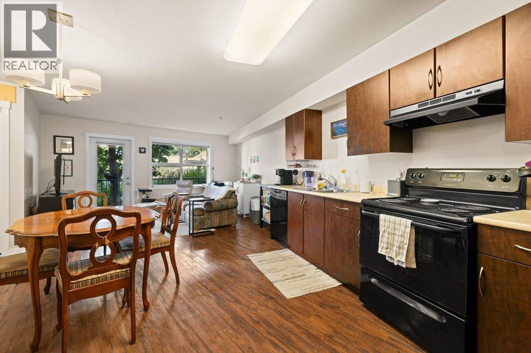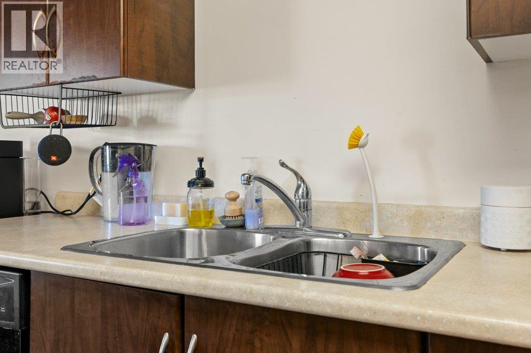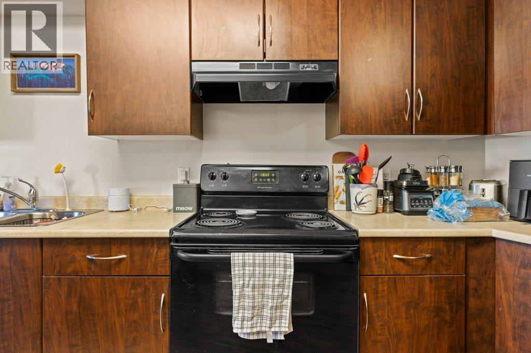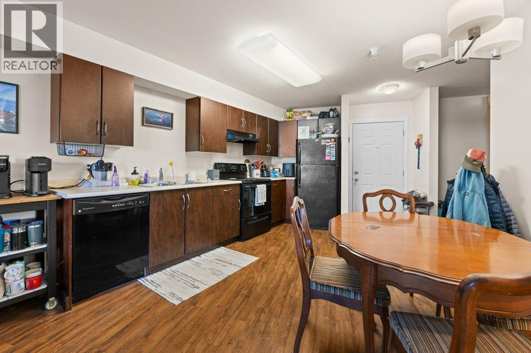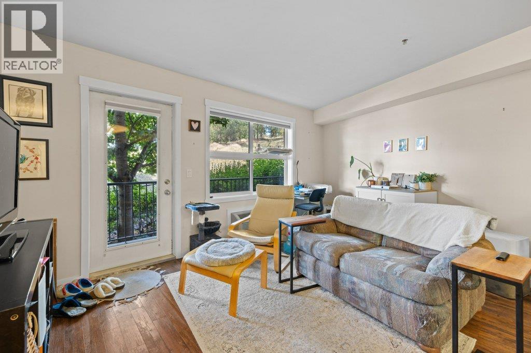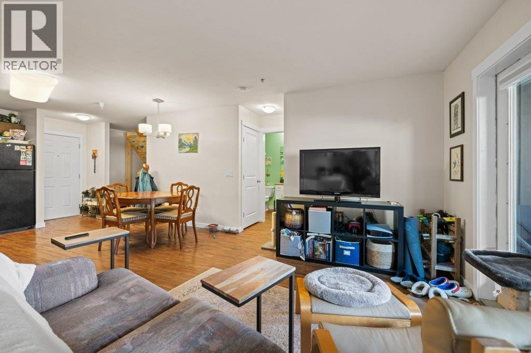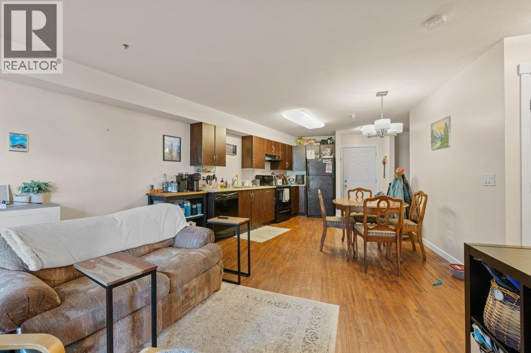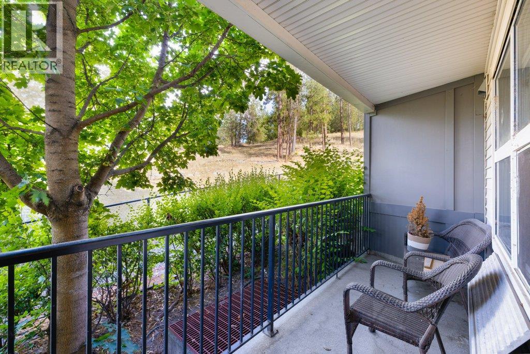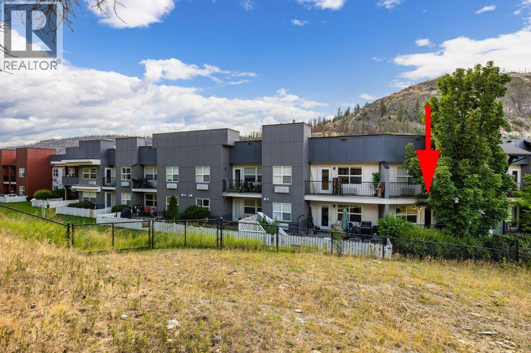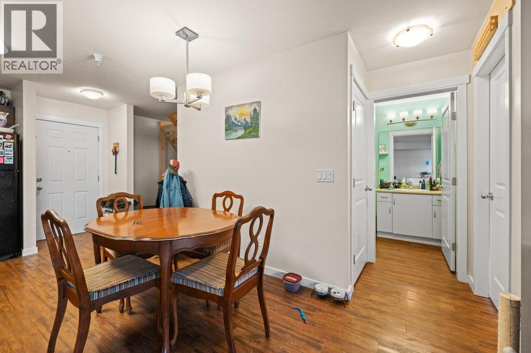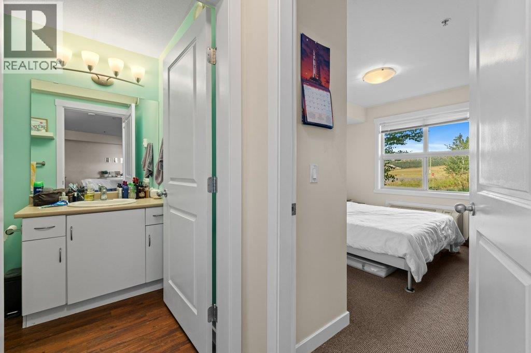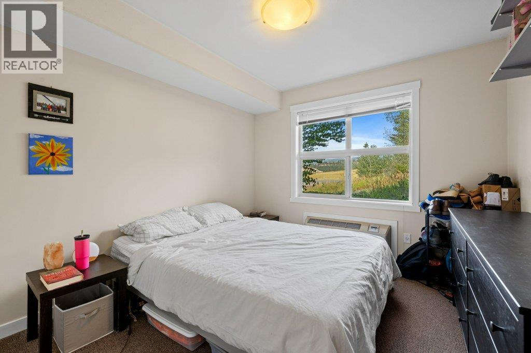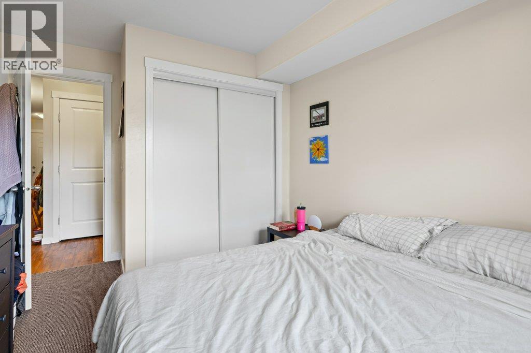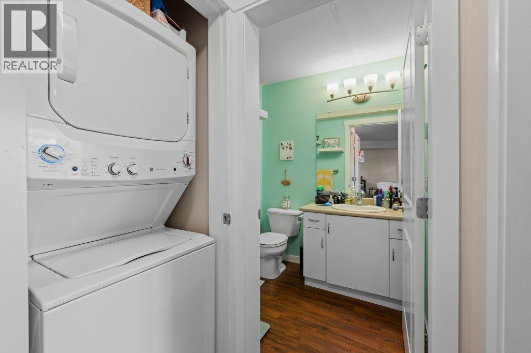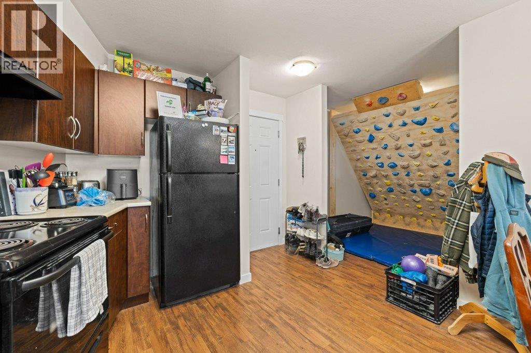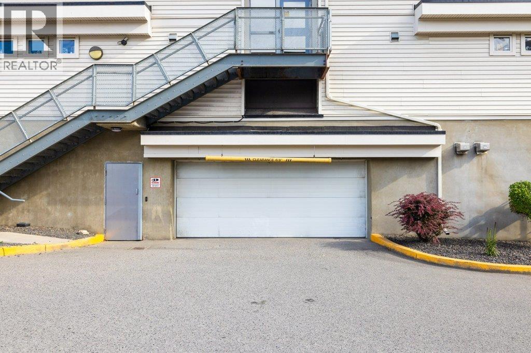1479 Glenmore Road N Unit# 211 Kelowna, British Columbia V1V 2C5
$330,000Maintenance, Reserve Fund Contributions, Ground Maintenance, Property Management, Other, See Remarks, Recreation Facilities, Sewer, Waste Removal, Water
$289.09 Monthly
Maintenance, Reserve Fund Contributions, Ground Maintenance, Property Management, Other, See Remarks, Recreation Facilities, Sewer, Waste Removal, Water
$289.09 MonthlyUBCO Faculty/Students, Investors, First Time Buyer ALERT! Here's the deal of the day! Great one bedroom and large den main floor unit with balcony facing the green space behind it. Minutes to UBCO, shopping and wineries (got to be close to the wineries!) The complex also has a games room and gym PLUS pets are allowed: 1 cat or Dog up to 15"" at shoulder (no vicious breeds) Recent air conditioning/heat unit and washer/dryer replacement. (id:58444)
Property Details
| MLS® Number | 10355348 |
| Property Type | Single Family |
| Neigbourhood | North Glenmore |
| Community Name | Yaletown |
| Community Features | Pet Restrictions, Pets Allowed With Restrictions, Rentals Allowed |
| Features | One Balcony |
| Parking Space Total | 1 |
| Structure | Clubhouse |
| View Type | Mountain View |
Building
| Bathroom Total | 1 |
| Bedrooms Total | 1 |
| Amenities | Clubhouse |
| Appliances | Refrigerator, Dishwasher, Dryer, Range - Electric, Washer |
| Architectural Style | Other |
| Constructed Date | 2008 |
| Cooling Type | Wall Unit |
| Exterior Finish | Other |
| Flooring Type | Carpeted, Hardwood |
| Heating Fuel | Electric |
| Roof Material | Asphalt Shingle |
| Roof Style | Unknown |
| Stories Total | 1 |
| Size Interior | 673 Ft2 |
| Type | Apartment |
| Utility Water | Municipal Water |
Parking
| Underground |
Land
| Acreage | No |
| Sewer | Municipal Sewage System |
| Size Total Text | Under 1 Acre |
Rooms
| Level | Type | Length | Width | Dimensions |
|---|---|---|---|---|
| Main Level | 4pc Bathroom | 5'5'' x 8'9'' | ||
| Main Level | Den | 9'2'' x 8'11'' | ||
| Main Level | Primary Bedroom | 9'9'' x 12'5'' | ||
| Main Level | Kitchen | 13'11'' x 15'4'' | ||
| Main Level | Living Room | 16'4'' x 10'0'' |
https://www.realtor.ca/real-estate/28592669/1479-glenmore-road-n-unit-211-kelowna-north-glenmore
Contact Us
Contact us for more information

Steven Wright
Personal Real Estate Corporation
www.stevewrightrealestate.com/
www.facebook.com/steven.j.wright.92
#1 - 1890 Cooper Road
Kelowna, British Columbia V1Y 8B7
(250) 860-1100
(250) 860-0595
royallepagekelowna.com/

