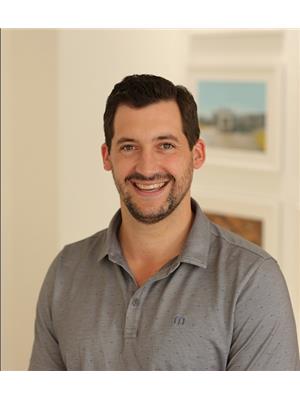1481 Glenmore Road N Unit# 210 Kelowna, British Columbia V1V 2C5
$419,888Maintenance,
$354.86 Monthly
Maintenance,
$354.86 MonthlyThis one’s got heart, and a backyard! Say hello to one of North Glenmore’s rarest finds: a bright, updated 2-bed, 2-bath condo with its own fenced yard backing onto forest, just minutes from UBC Okanagan. Sip coffee on the covered patio, let your pup zoom freely (no pet size or number restrictions!), and enjoy easy, laid-back living. Inside, it’s fresh and functional with stylish updates, warm flooring, a cheerful retro fridge, and efficient through-wall heat pumps for year-round comfort. Tucked on the quiet side of the building, it’s peaceful and practical. Perks include a spacious gym, rec room, dog run, and a bus stop right out front for quick trips to UBCO or downtown. Trails, parks, and the dog park are nearby, and residents use the municipal lot out front for extra parking (first-come, first-serve). Whether you're buying your first place, heading to campus, or investing smart—this home makes sense. (id:58444)
Property Details
| MLS® Number | 10355695 |
| Property Type | Single Family |
| Neigbourhood | North Glenmore |
| Community Name | Yaletown |
| Amenities Near By | Golf Nearby, Airport |
| Community Features | Recreational Facilities, Pets Allowed, Pet Restrictions, Pets Allowed With Restrictions |
| Parking Space Total | 1 |
| Structure | Clubhouse |
Building
| Bathroom Total | 2 |
| Bedrooms Total | 2 |
| Amenities | Clubhouse, Recreation Centre |
| Appliances | Refrigerator, Dishwasher, Dryer, Range - Electric, Washer |
| Architectural Style | Contemporary, Ranch |
| Constructed Date | 2008 |
| Cooling Type | Wall Unit |
| Fire Protection | Sprinkler System-fire, Smoke Detector Only |
| Flooring Type | Laminate, Tile |
| Heating Fuel | Electric |
| Heating Type | Baseboard Heaters, Heat Pump |
| Stories Total | 1 |
| Size Interior | 845 Ft2 |
| Type | Apartment |
| Utility Water | Municipal Water |
Parking
| Heated Garage | |
| Underground | 1 |
Land
| Acreage | No |
| Fence Type | Fence |
| Land Amenities | Golf Nearby, Airport |
| Sewer | Municipal Sewage System |
| Size Total Text | Under 1 Acre |
| Zoning Type | Unknown |
Rooms
| Level | Type | Length | Width | Dimensions |
|---|---|---|---|---|
| Main Level | Full Bathroom | 8'5'' x 7'11'' | ||
| Main Level | Bedroom | 9'11'' x 10'9'' | ||
| Main Level | 4pc Ensuite Bath | 4'10'' x 8'5'' | ||
| Main Level | Primary Bedroom | 11'1'' x 17'5'' | ||
| Main Level | Living Room | 12'8'' x 11'4'' | ||
| Main Level | Dining Room | 12'8'' x 6'9'' | ||
| Main Level | Kitchen | 8'2'' x 7'11'' |
https://www.realtor.ca/real-estate/28602373/1481-glenmore-road-n-unit-210-kelowna-north-glenmore
Contact Us
Contact us for more information

Adam Kilshaw
www.linkedin.com/in/adam-kilshaw/
www.instagram.com/adam.kilshaw.kelowna
#14 - 1470 Harvey Avenue
Kelowna, British Columbia V1Y 9K8
(250) 860-7500
(250) 868-2488

David Delorme
Personal Real Estate Corporation
www.daviddelorme.com/
www.facebook.com/david.delorme.71
ca.linkedin.com/in/david-delorme-57a6b644
#14 - 1470 Harvey Avenue
Kelowna, British Columbia V1Y 9K8
(250) 860-7500
(250) 868-2488




































