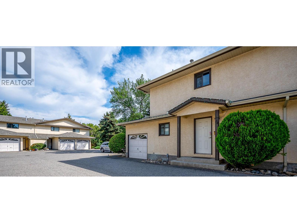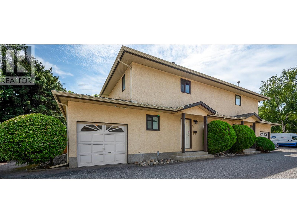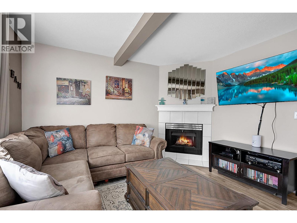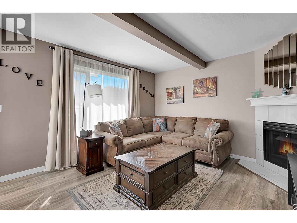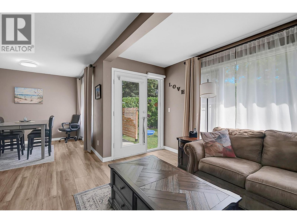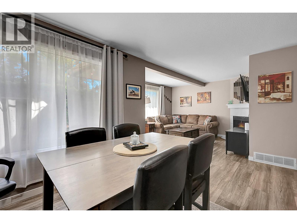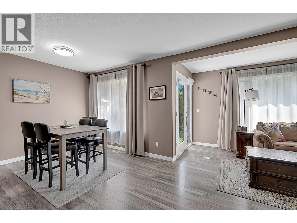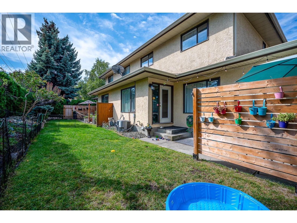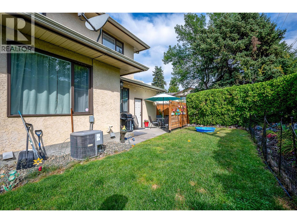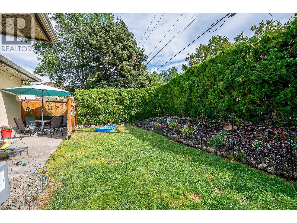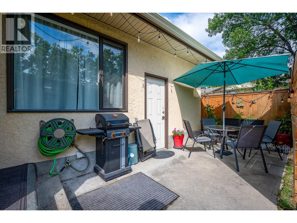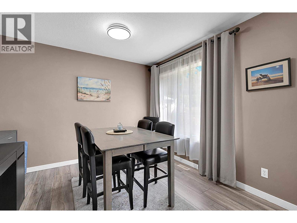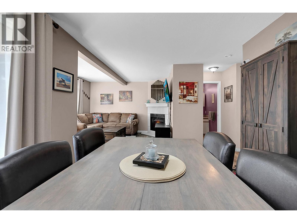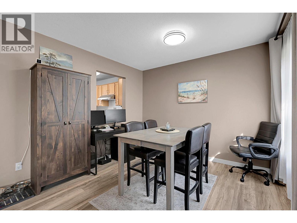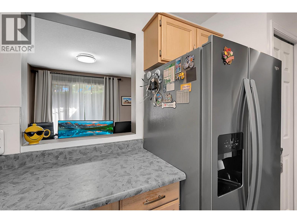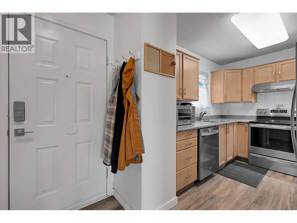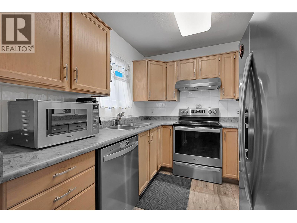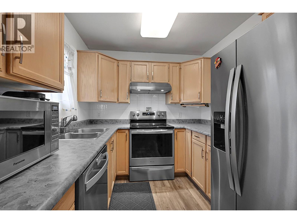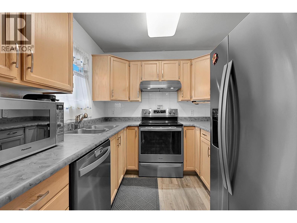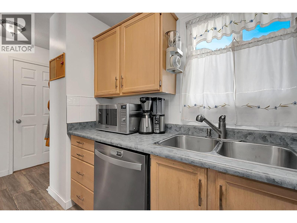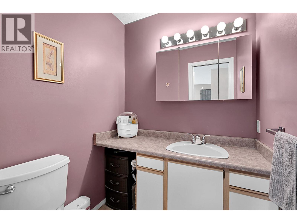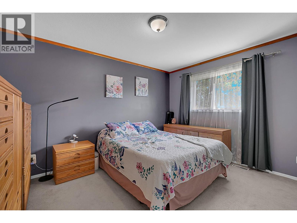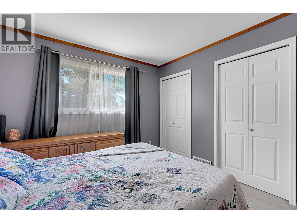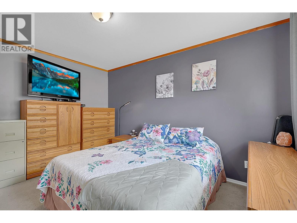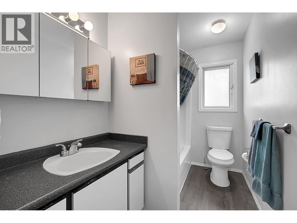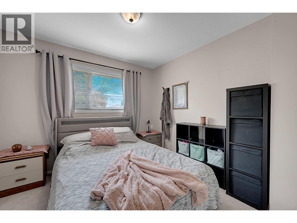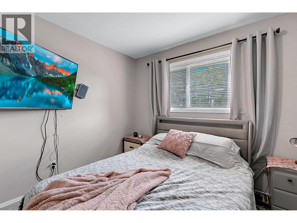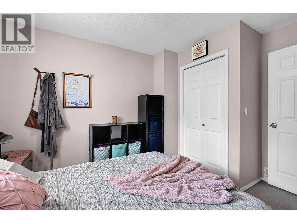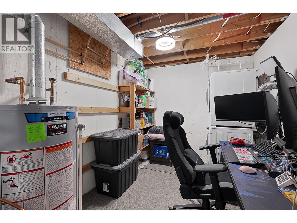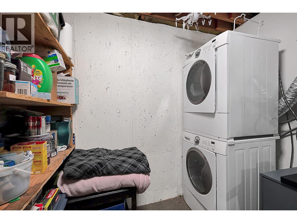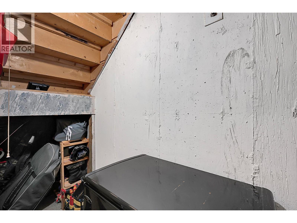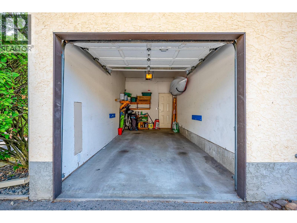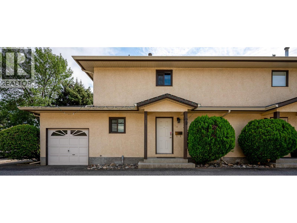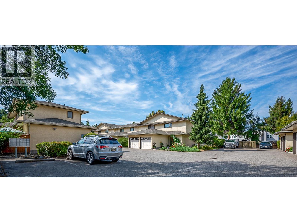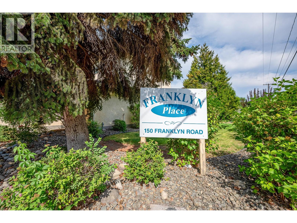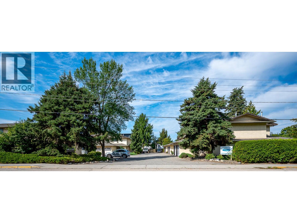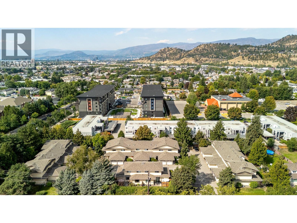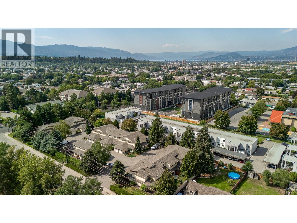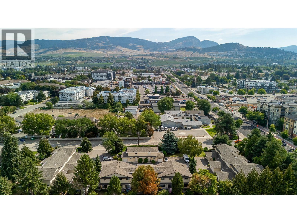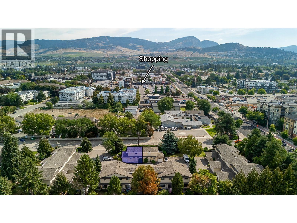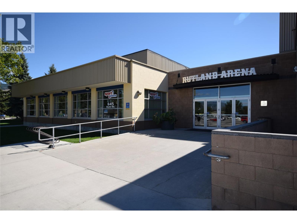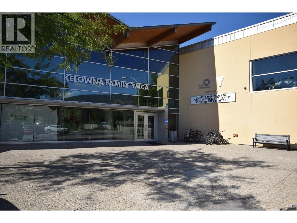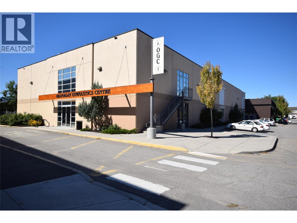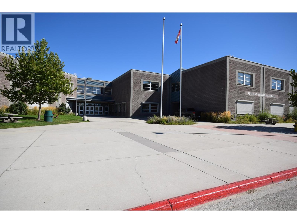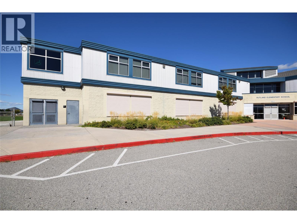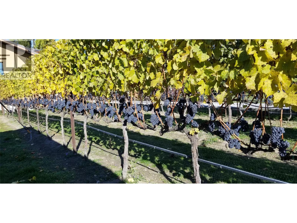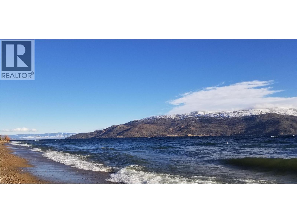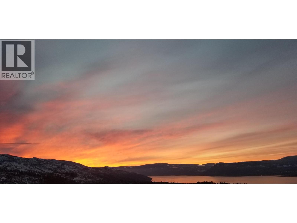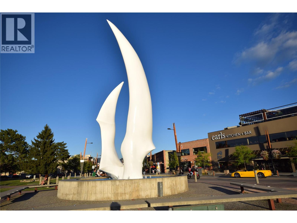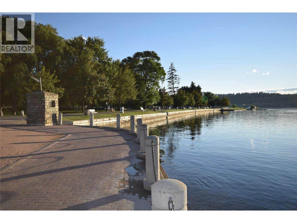150 Franklyn Road Unit# 20 Kelowna, British Columbia V1X 3X5
$497,000Maintenance,
$312 Monthly
Maintenance,
$312 MonthlyAffordable Style in a Prime Location! This updated 2-bedroom townhome is the perfect fit for first-time buyers, upgrading from condo apartment or those ready to downsize. Bright and welcoming, the main floor offers a functional layout with an updated kitchen featuring stainless steel appliances, plenty of storage, and seamless flow into the dining and living areas. A cozy gas fireplace creates warmth and charm, while garden doors open to a private, fenced yard - ideal for pets, kids, or summer BBQs. Private Yard & a Location You’ll Love! Upstairs, two spacious bedrooms provide comfort and flexibility, paired with a full bath featuring modern touches. Thoughtful updates throughout, including flooring and appliances, give this home a fresh, move-in ready feel while still leaving room to add your own style. Set in a well-managed, established complex with mature landscaping, this home combines peace of mind with convenience. The location is unbeatable - just steps to shopping, transit, schools, and parks, making it easy to stay connected while enjoying the comfort of a quiet community. Whether you’re starting out or scaling down, this property offers a rare opportunity: an affordable home with style, practicality, and a location that truly checks all the boxes. (id:58444)
Property Details
| MLS® Number | 10361530 |
| Property Type | Single Family |
| Neigbourhood | Rutland North |
| Community Name | Franklyn Place |
| Parking Space Total | 1 |
Building
| Bathroom Total | 2 |
| Bedrooms Total | 2 |
| Basement Type | Crawl Space, Partial |
| Constructed Date | 1991 |
| Construction Style Attachment | Attached |
| Cooling Type | Central Air Conditioning |
| Half Bath Total | 1 |
| Heating Type | Forced Air |
| Stories Total | 3 |
| Size Interior | 1,276 Ft2 |
| Type | Row / Townhouse |
| Utility Water | Municipal Water |
Parking
| Attached Garage | 1 |
Land
| Acreage | No |
| Sewer | Municipal Sewage System |
| Size Total Text | Under 1 Acre |
| Zoning Type | Unknown |
Rooms
| Level | Type | Length | Width | Dimensions |
|---|---|---|---|---|
| Second Level | 4pc Bathroom | Measurements not available | ||
| Second Level | Bedroom | 12'2'' x 10'1'' | ||
| Second Level | Primary Bedroom | 13' x 10'5'' | ||
| Lower Level | Storage | 22'11'' x 18' | ||
| Lower Level | Den | 18'9'' x 7'11'' | ||
| Main Level | 2pc Bathroom | Measurements not available | ||
| Main Level | Kitchen | 10'11'' x 8' | ||
| Main Level | Dining Room | 11'2'' x 10'6'' | ||
| Main Level | Living Room | 13'2'' x 12'5'' |
https://www.realtor.ca/real-estate/28812757/150-franklyn-road-unit-20-kelowna-rutland-north
Contact Us
Contact us for more information
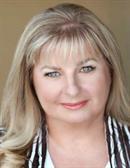
Sharon Black
www.sharonblack.ca/
100 - 1553 Harvey Avenue
Kelowna, British Columbia V1Y 6G1
(250) 717-5000
(250) 861-8462

