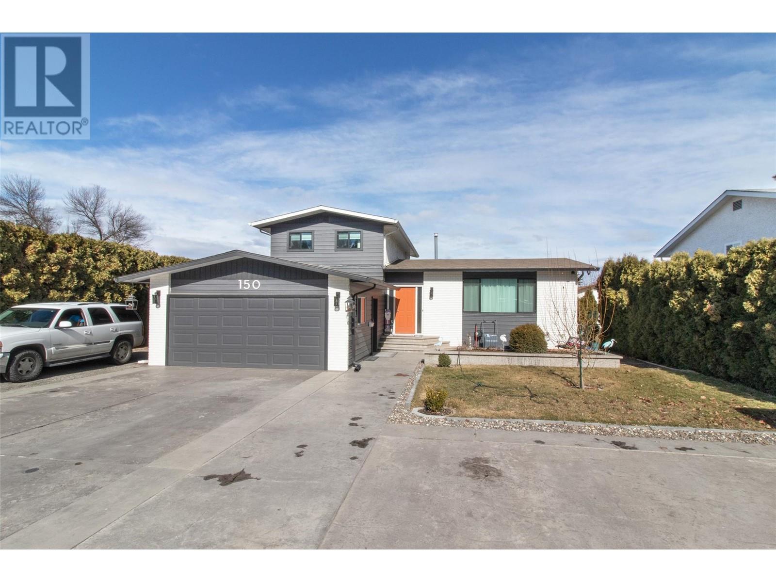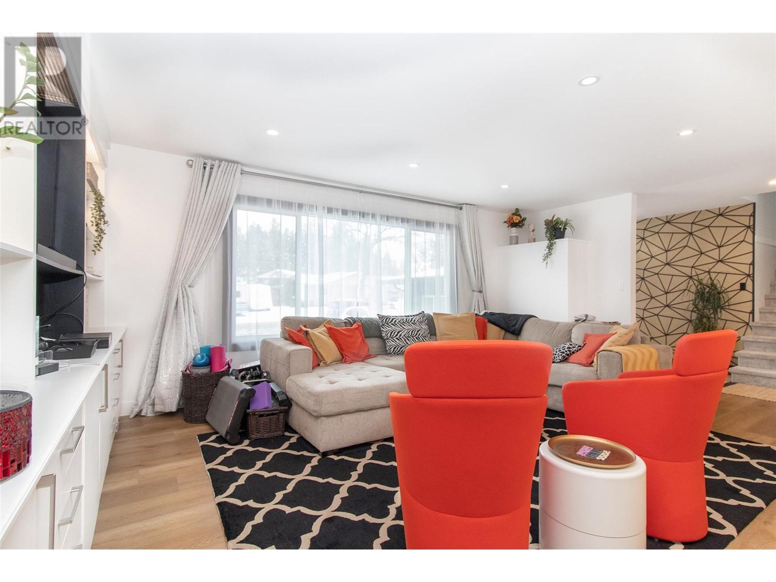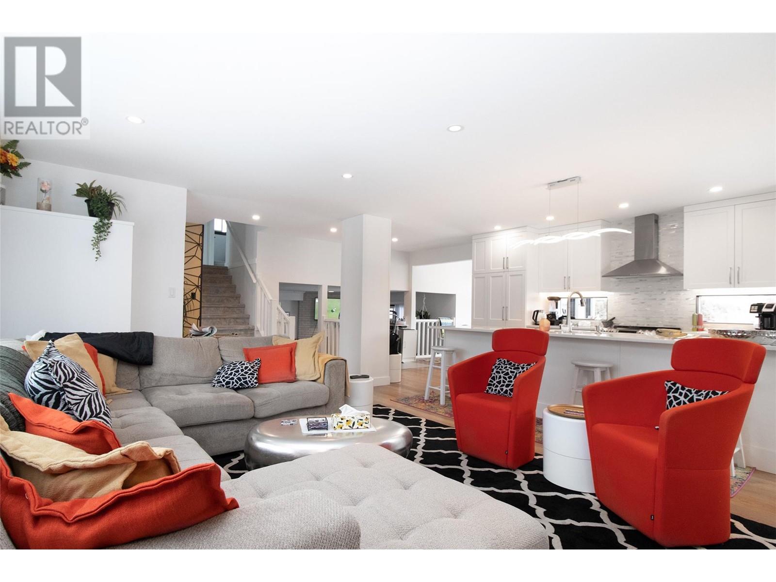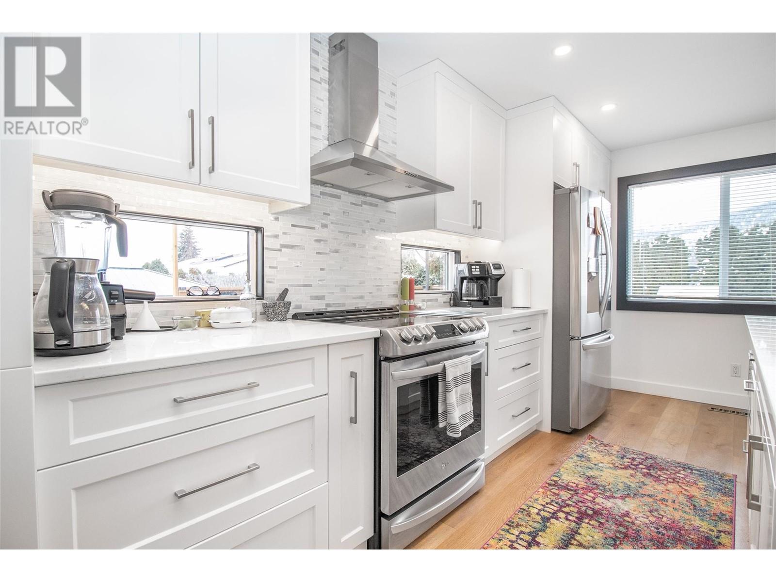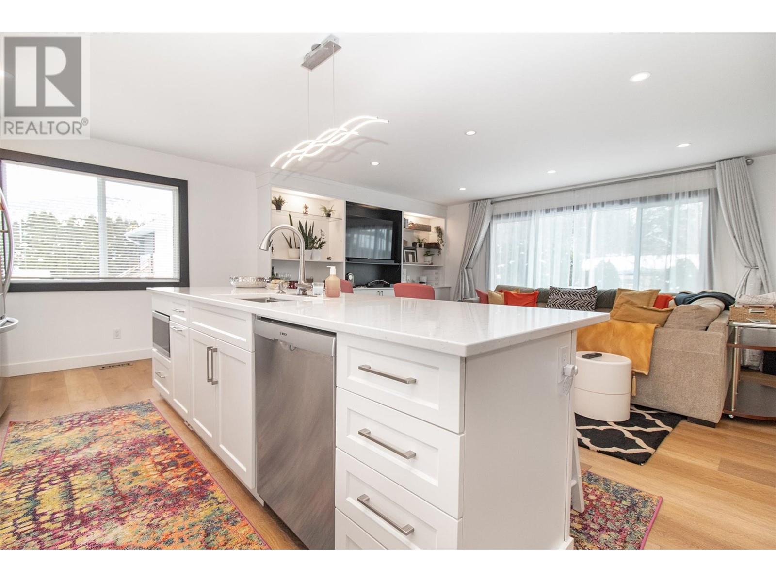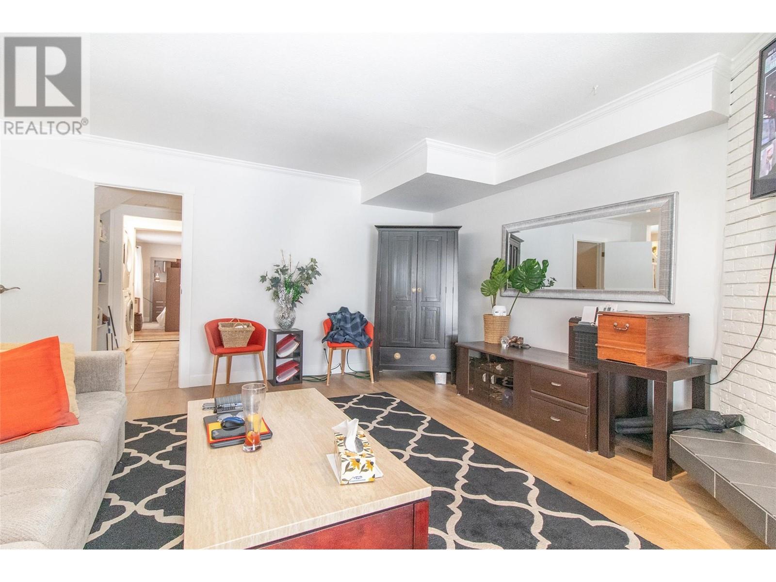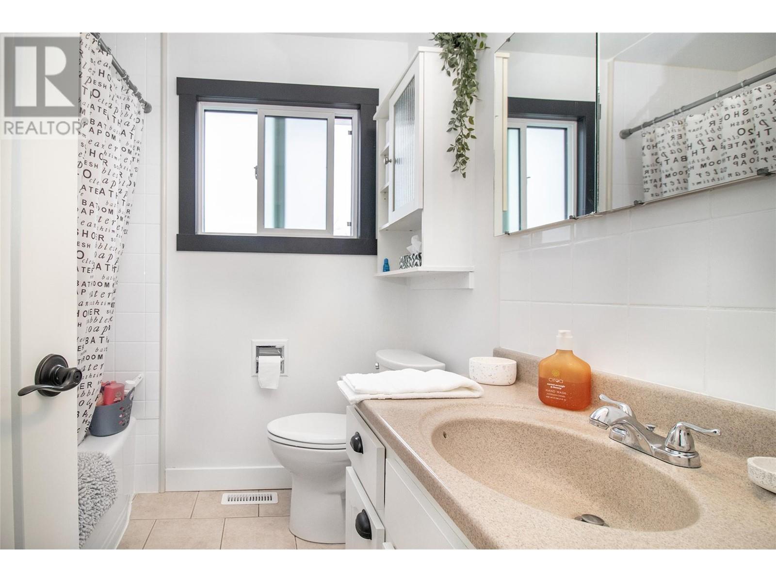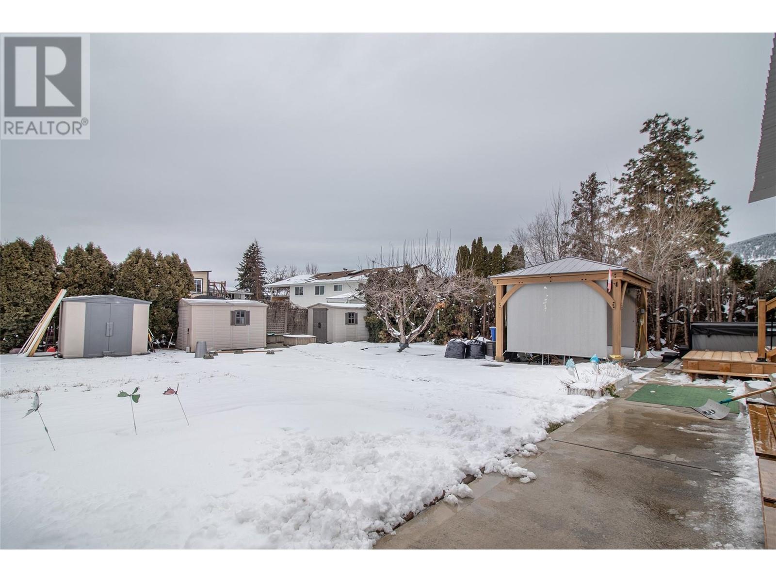150 Jupiter Court Kelowna, British Columbia V1X 5W5
$844,000
This extensively renovated home is a true gem, offering modern updates with thoughtful attention to detail. New flooring flows throughout, enhancing the home’s fresh look. The bright, chef-inspired kitchen features quartz countertops, stainless steel appliances, and a cozy dining area. Relax in the spacious living room, complete with a built-in entertainment area, plus a separate cozy family room with gas fireplace. Upstairs, you'll find two generous bedrooms. The garage has been converted into a suite with a kitchenette, bathroom, and separate entry. The unfinished basement offers endless possibilities. The massive lot parks up to 9-10 vehicles, including space for a boat or RV. Outside, enjoy a huge fully fenced backyard with a newer hot tub and a deck built in 2023. Recent upgrades include new windows (2023) and a hot water tank (2020). This home is perfect for those seeking style, space, and functionality. (id:58444)
Property Details
| MLS® Number | 10335850 |
| Property Type | Single Family |
| Neigbourhood | Rutland South |
| Parking Space Total | 9 |
Building
| Bathroom Total | 2 |
| Bedrooms Total | 3 |
| Constructed Date | 1977 |
| Construction Style Attachment | Detached |
| Cooling Type | Central Air Conditioning |
| Heating Type | Forced Air, See Remarks |
| Stories Total | 2 |
| Size Interior | 2,100 Ft2 |
| Type | House |
| Utility Water | Municipal Water |
Parking
| See Remarks | |
| Attached Garage | 2 |
| Oversize | |
| R V | 1 |
Land
| Acreage | No |
| Sewer | Septic Tank |
| Size Irregular | 0.23 |
| Size Total | 0.23 Ac|under 1 Acre |
| Size Total Text | 0.23 Ac|under 1 Acre |
| Zoning Type | Unknown |
Rooms
| Level | Type | Length | Width | Dimensions |
|---|---|---|---|---|
| Second Level | Primary Bedroom | 13'0'' x 12'1'' | ||
| Second Level | Primary Bedroom | 13'0'' x 10'0'' | ||
| Basement | Recreation Room | 18'0'' x 10'0'' | ||
| Basement | Bedroom | 110'0'' x 12'0'' | ||
| Basement | Kitchen | 10'0'' x 9'1'' | ||
| Basement | Full Bathroom | Measurements not available | ||
| Main Level | Family Room | 16'8'' x 15'9'' | ||
| Main Level | Full Bathroom | Measurements not available | ||
| Main Level | Kitchen | 10'0'' x 9'1'' | ||
| Main Level | Dining Room | 12'0'' x 8'4'' | ||
| Main Level | Living Room | 20'0'' x 15'0'' |
https://www.realtor.ca/real-estate/27934178/150-jupiter-court-kelowna-rutland-south
Contact Us
Contact us for more information

Mark Jontz
www.markjontz.com/
www.facebook.com/BeckyLapierreRealtorRoyalLePageKelo
#1 - 1890 Cooper Road
Kelowna, British Columbia V1Y 8B7
(250) 860-1100
(250) 860-0595
royallepagekelowna.com/

