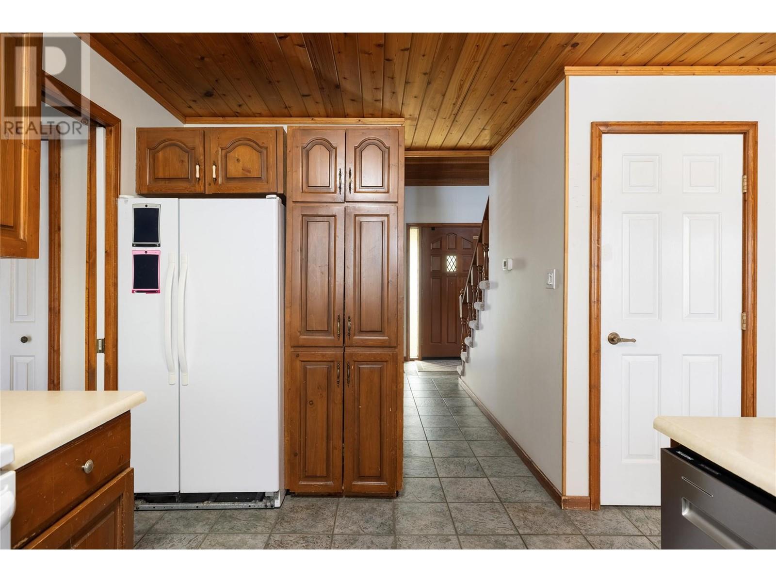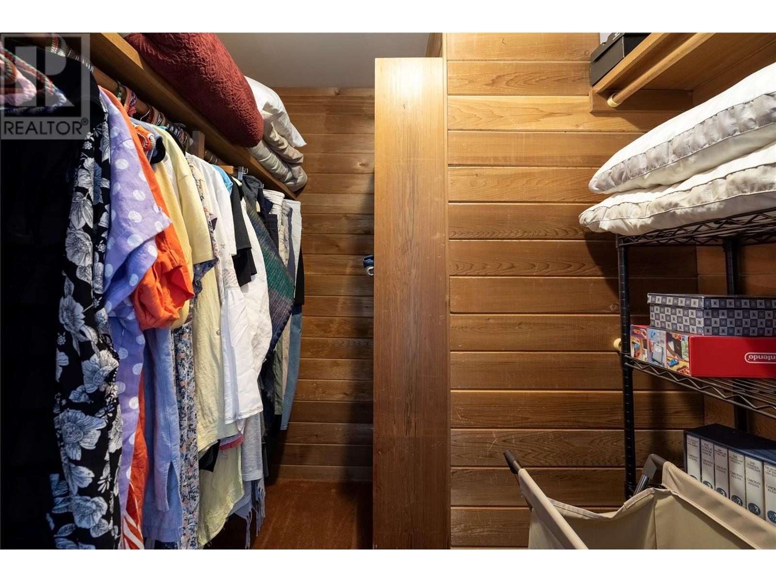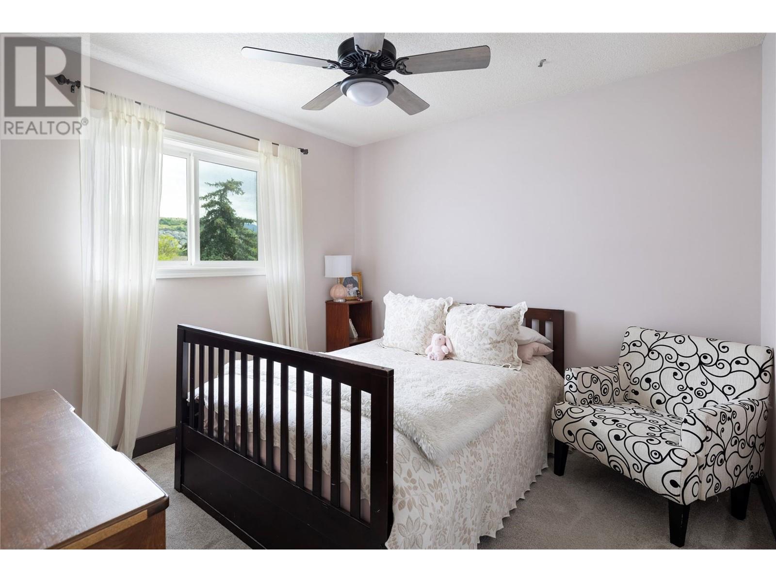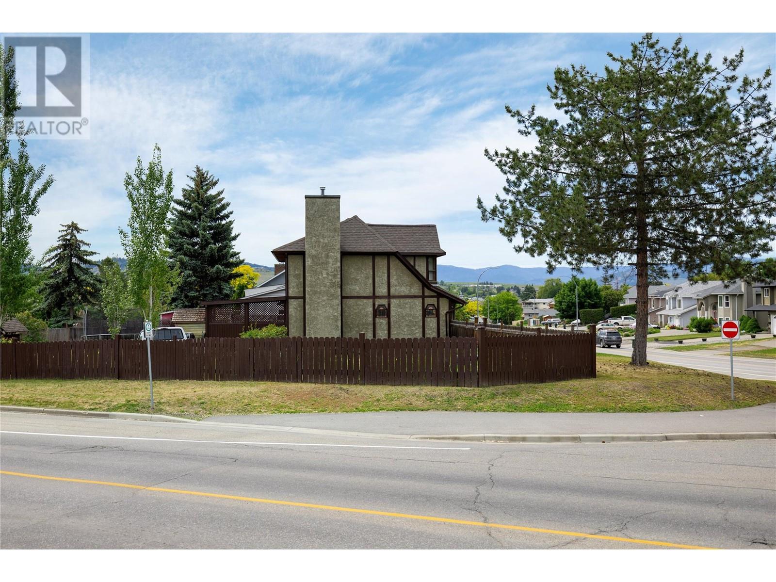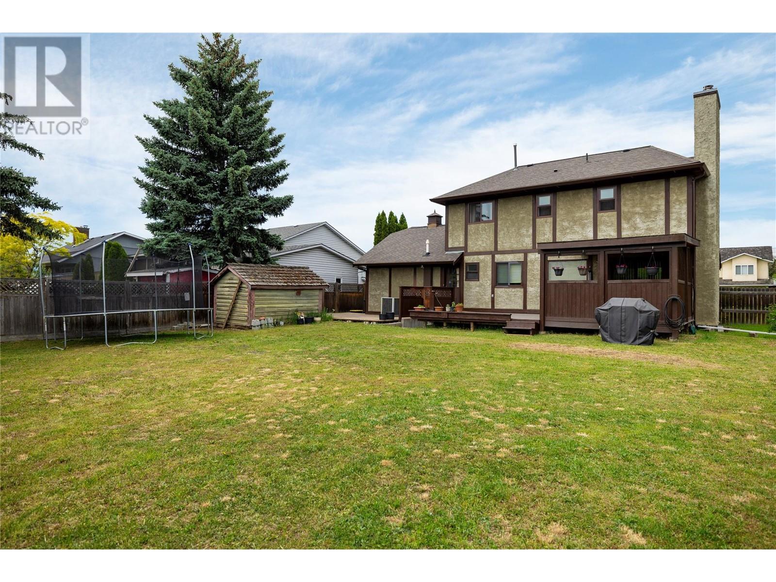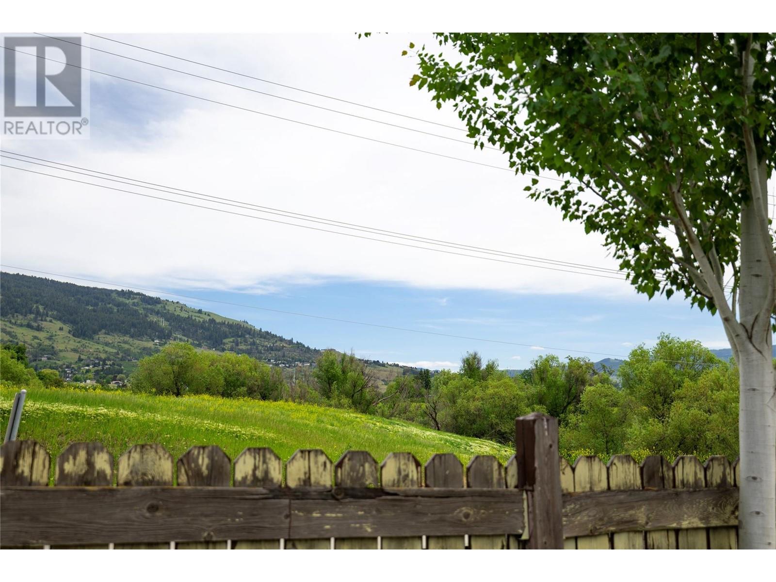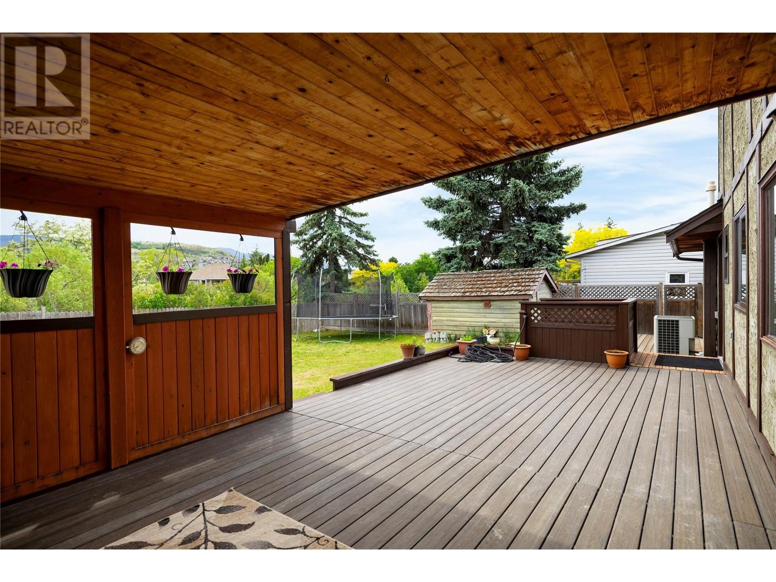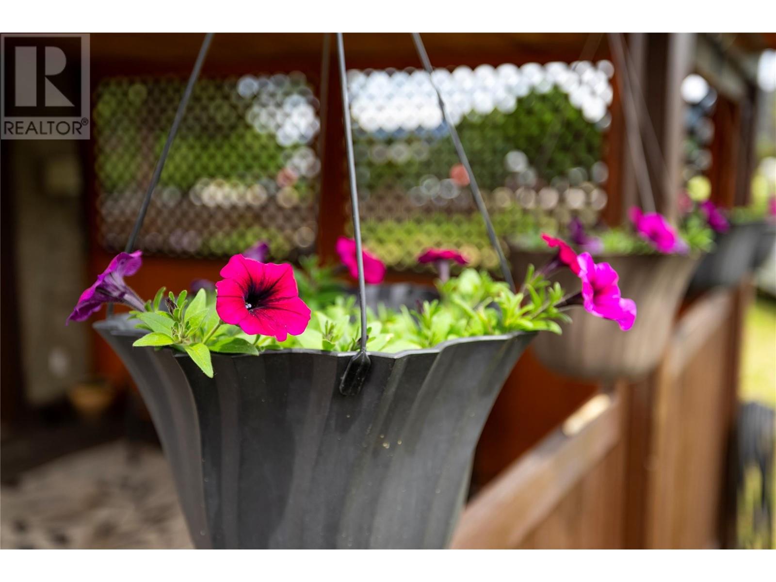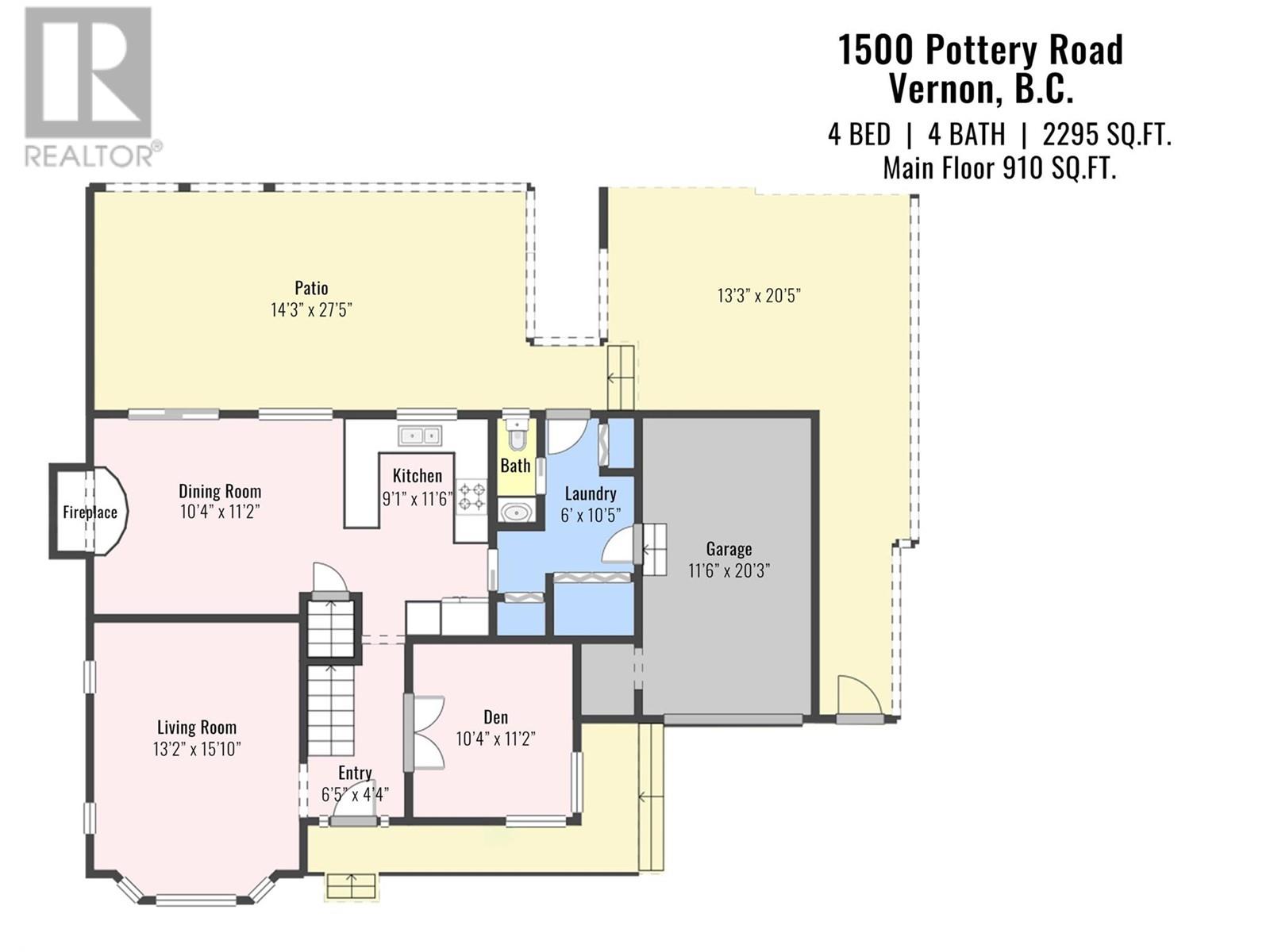1500 Pottery Road Vernon, British Columbia V1T 8M1
$699,900
Charming traditional Tudor style home on a spacious flat corner lot. Situated in a highly sought-after neighborhood this 4-Bedroom residence features classic dormer-style bedrooms and offers the perfect blend of comfort and convenience. Inside, you'll find a bright and inviting layout with generously sized bedrooms, a large family room, and a well-appointed kitchen that opens to the dining area. Step outside to enjoy the oversized brand new 14 X 27 deck, ideal for barbecues, gatherings, or quiet morning coffee in the sunshine. The large, fully fenced yard is perfect for children, pets, or outdoor entertaining. Close to Schools, Shopping, Golfing and Hiking. (id:58444)
Property Details
| MLS® Number | 10345458 |
| Property Type | Single Family |
| Neigbourhood | East Hill |
| Parking Space Total | 1 |
Building
| Bathroom Total | 4 |
| Bedrooms Total | 4 |
| Appliances | Refrigerator, Dishwasher, Dryer, Range - Electric, Washer & Dryer |
| Architectural Style | Contemporary |
| Constructed Date | 1984 |
| Construction Style Attachment | Detached |
| Cooling Type | Central Air Conditioning |
| Exterior Finish | Stucco |
| Fireplace Fuel | Gas |
| Fireplace Present | Yes |
| Fireplace Type | Unknown |
| Flooring Type | Carpeted, Ceramic Tile, Hardwood |
| Half Bath Total | 1 |
| Heating Type | Forced Air |
| Roof Material | Asphalt Shingle |
| Roof Style | Unknown |
| Stories Total | 2 |
| Size Interior | 2,456 Ft2 |
| Type | House |
| Utility Water | Municipal Water |
Parking
| See Remarks | |
| Attached Garage | 1 |
Land
| Acreage | No |
| Sewer | Municipal Sewage System |
| Size Irregular | 0.22 |
| Size Total | 0.22 Ac|under 1 Acre |
| Size Total Text | 0.22 Ac|under 1 Acre |
| Zoning Type | Unknown |
Rooms
| Level | Type | Length | Width | Dimensions |
|---|---|---|---|---|
| Second Level | 3pc Ensuite Bath | Measurements not available | ||
| Second Level | Full Bathroom | 6'8'' x 7'9'' | ||
| Second Level | Bedroom | 9'11'' x 10'4'' | ||
| Second Level | Bedroom | 9'7'' x 10'4'' | ||
| Second Level | Primary Bedroom | 13'3'' x 15'5'' | ||
| Basement | Storage | 6'11'' x 11'5'' | ||
| Basement | Full Bathroom | Measurements not available | ||
| Basement | Family Room | 13' x 23'10'' | ||
| Basement | Bedroom | 12'3'' x 12'10'' | ||
| Main Level | Laundry Room | 6' x 10'5'' | ||
| Main Level | Den | 10'4'' x 11'2'' | ||
| Main Level | Dining Room | 10'4'' x 11'2'' | ||
| Main Level | Partial Bathroom | Measurements not available | ||
| Main Level | Living Room | 13'2'' x 15'10'' | ||
| Main Level | Kitchen | 9'1'' x 11'6'' |
https://www.realtor.ca/real-estate/28392112/1500-pottery-road-vernon-east-hill
Contact Us
Contact us for more information
Gord Glinsbockel
Personal Real Estate Corporation
www.3percentrealty.net/
4201-27th Street
Vernon, British Columbia V1T 4Y3
(250) 503-2246
(250) 503-2267
www.3pr.ca/








