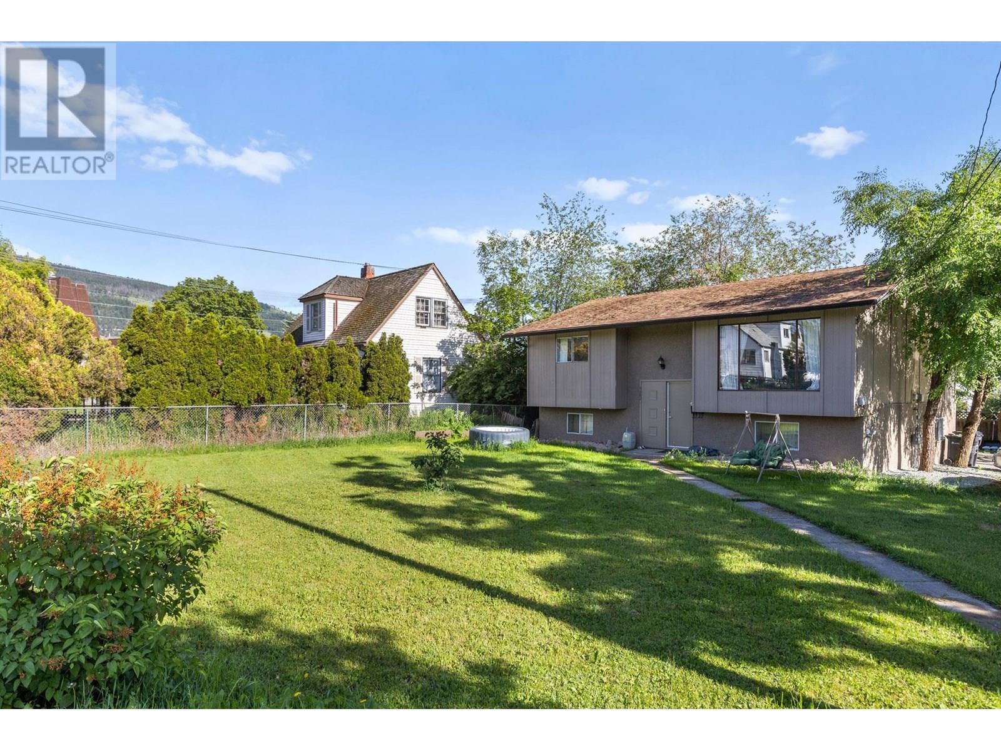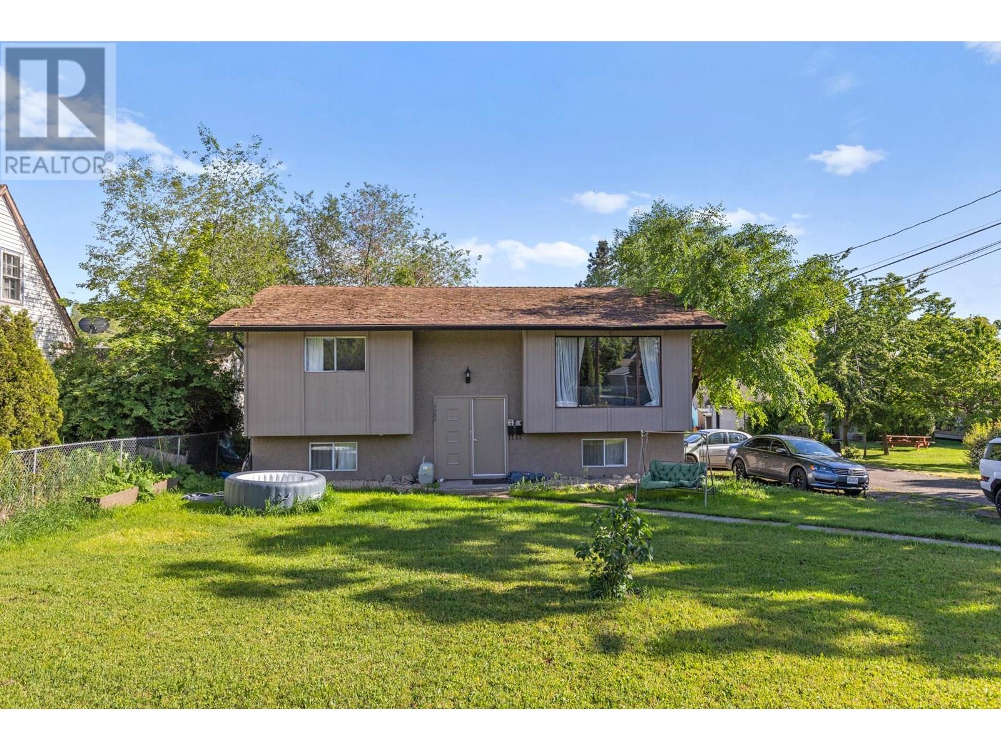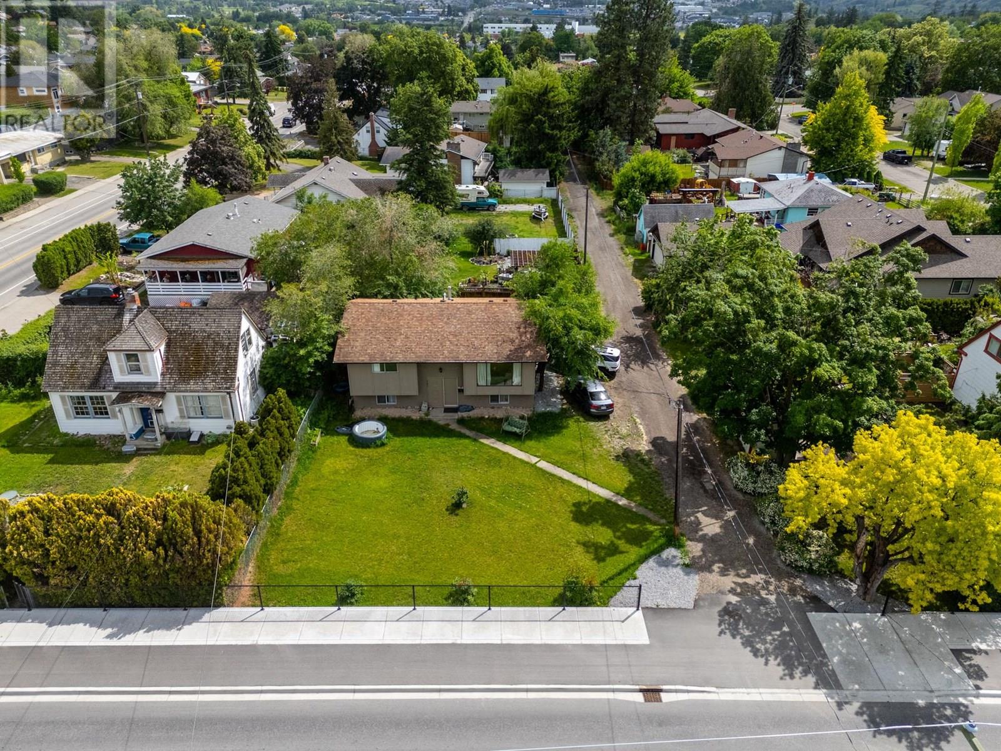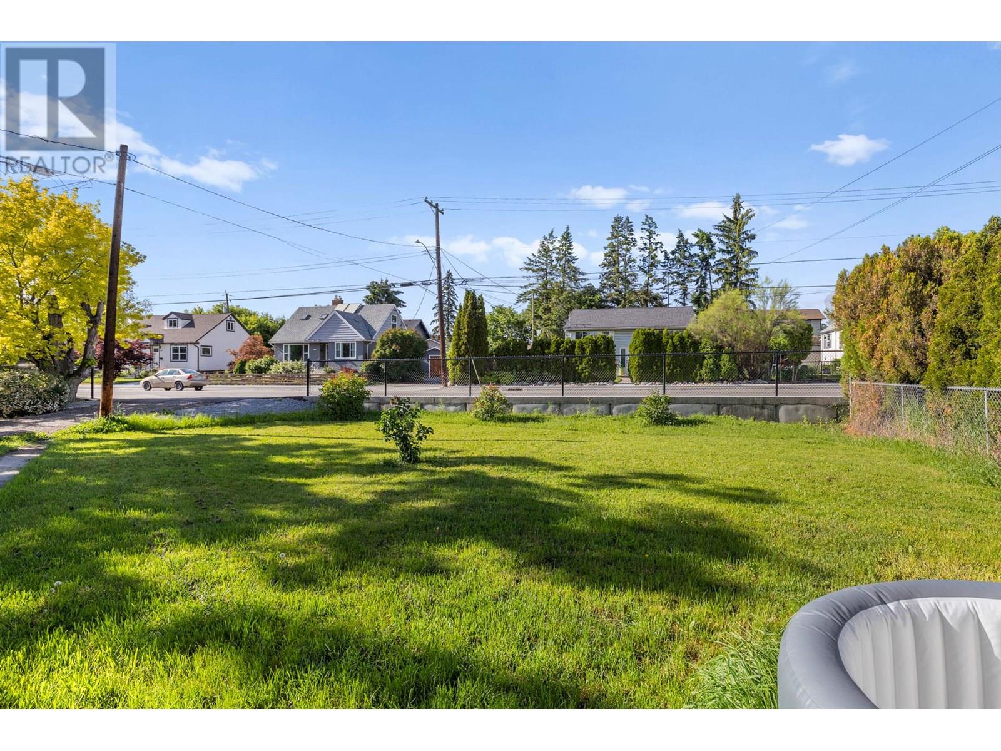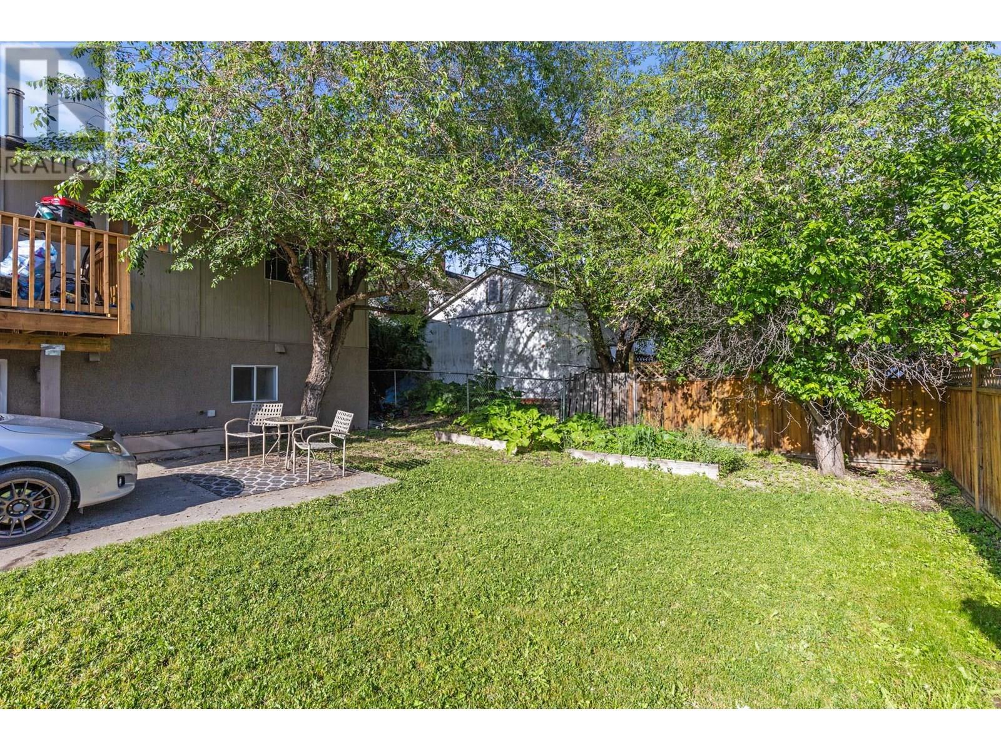1502 32 Avenue Vernon, British Columbia V1T 2H8
$676,000
This property is a fantastic opportunity for both investors and home buyers. The main floor features 2 bedrooms and 1 bathroom, while the basement offers an additional 1 bedroom and 1 bathroom suite, each with their own separate entrances and laundry rooms, providing flexibility and convenience for tenants or homeowners. This home is perfect for generating rental income as it can function as a great income property. Alternatively, it offers the option to live upstairs and rent out the suite, providing a steady source of additional income. Conveniently located only minutes walking distance to Lakeview Park, which boasts a brand new public pool, and with a convenience store across the street, this home offers the perfect blend of lifestyle and accessibility. Additionally, Silver Star Elementary and Vernon Secondary School are within minutes, making it ideal for families. Sitting on a very large lot with raised garden beds and a cozy patio area, this property provides a charming outdoor space for relaxation and entertainment. The alley running next to the house provides ample parking spaces, adding to the convenience, and with the MUS: Multi-Unit: Small Scale zoning, perhaps makes this the developer-friendly appeal of the property. Certainly the location you want. (id:58444)
Property Details
| MLS® Number | 10349571 |
| Property Type | Single Family |
| Neigbourhood | East Hill |
| Amenities Near By | Golf Nearby, Park, Recreation, Schools, Shopping, Ski Area |
| Community Features | Family Oriented |
| Features | Level Lot, Corner Site, One Balcony |
| Parking Space Total | 6 |
Building
| Bathroom Total | 2 |
| Bedrooms Total | 3 |
| Appliances | Refrigerator, Dishwasher, Dryer, Range - Electric, Washer |
| Architectural Style | Split Level Entry |
| Basement Type | Full |
| Constructed Date | 1971 |
| Construction Style Attachment | Detached |
| Construction Style Split Level | Other |
| Cooling Type | Wall Unit |
| Exterior Finish | Stucco, Wood Siding |
| Fire Protection | Smoke Detector Only |
| Flooring Type | Ceramic Tile, Laminate, Linoleum, Vinyl |
| Heating Fuel | Electric |
| Heating Type | Baseboard Heaters, Forced Air, See Remarks |
| Roof Material | Asphalt Shingle |
| Roof Style | Unknown |
| Stories Total | 2 |
| Size Interior | 2,029 Ft2 |
| Type | House |
| Utility Water | Municipal Water |
Parking
| See Remarks | |
| Other | |
| Rear |
Land
| Access Type | Easy Access |
| Acreage | No |
| Land Amenities | Golf Nearby, Park, Recreation, Schools, Shopping, Ski Area |
| Landscape Features | Landscaped, Level |
| Sewer | Municipal Sewage System |
| Size Frontage | 63 Ft |
| Size Irregular | 0.17 |
| Size Total | 0.17 Ac|under 1 Acre |
| Size Total Text | 0.17 Ac|under 1 Acre |
| Zoning Type | See Remarks |
Rooms
| Level | Type | Length | Width | Dimensions |
|---|---|---|---|---|
| Basement | Bedroom | 12'10'' x 12'0'' | ||
| Basement | 4pc Bathroom | 7' x 7'3'' | ||
| Basement | Living Room | 12'4'' x 12'10'' | ||
| Lower Level | Kitchen | 13'3'' x 10'11'' | ||
| Lower Level | Storage | 10'11'' x 5'8'' | ||
| Lower Level | Laundry Room | 10'4'' x 7'7'' | ||
| Main Level | Laundry Room | 3' x 3' | ||
| Main Level | Kitchen | 15'9'' x 12' | ||
| Main Level | Bedroom | 11'8'' x 10'8'' | ||
| Main Level | Primary Bedroom | 12'1'' x 12'5'' | ||
| Main Level | 4pc Bathroom | 11'8'' x 7'6'' | ||
| Main Level | Living Room | 12'8'' x 15'5'' | ||
| Main Level | Foyer | 6'11'' x 4'2'' |
https://www.realtor.ca/real-estate/28388047/1502-32-avenue-vernon-east-hill
Contact Us
Contact us for more information

Jason Zecchel
www.instagram.com/jason.zecchel
1429 Ellis Street
Kelowna, British Columbia V1Y 2A3
(778) 478-9300
(778) 478-1099
okanagan.evrealestate.com/
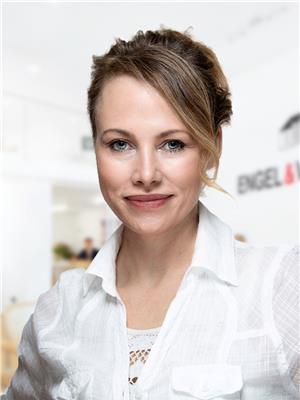
Suzie Doratti
suziedoratti.evrealestate.com/
www.facebook.com/pages/Kelowna-Realtor-Suzie-Doratti
1429 Ellis Street
Kelowna, British Columbia V1Y 2A3
(778) 478-9300
(778) 478-1099
okanagan.evrealestate.com/

