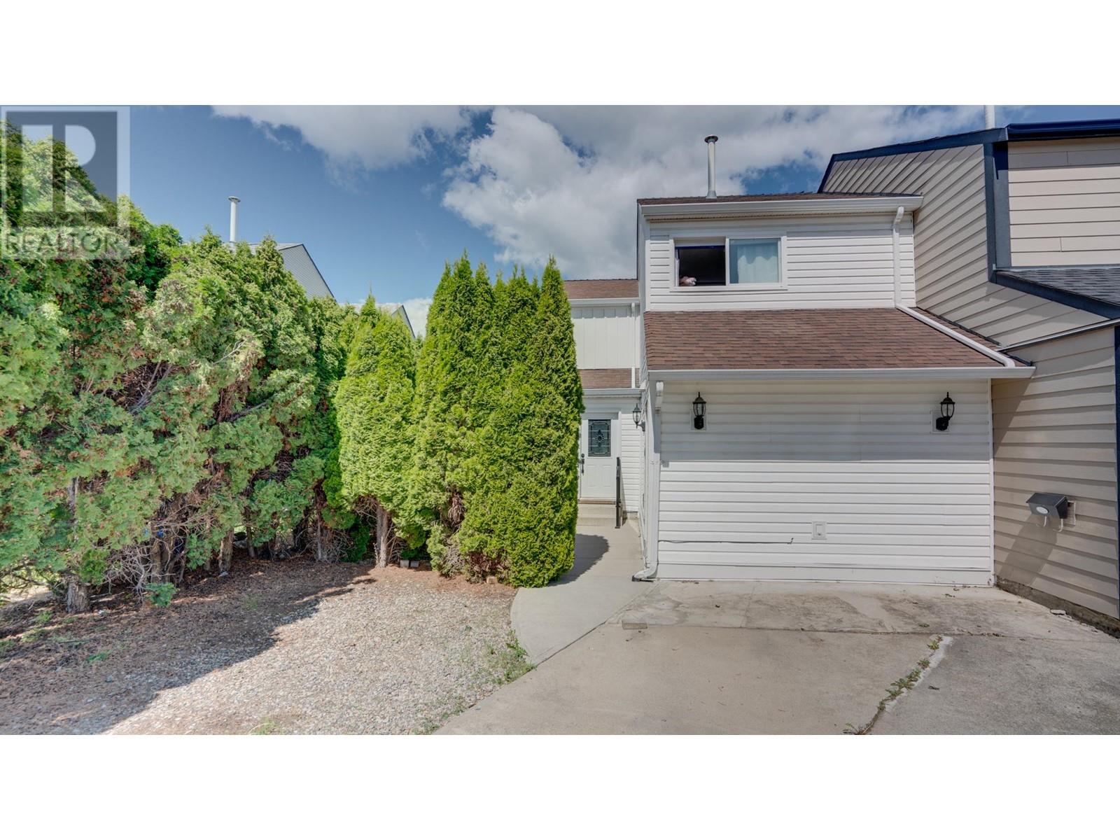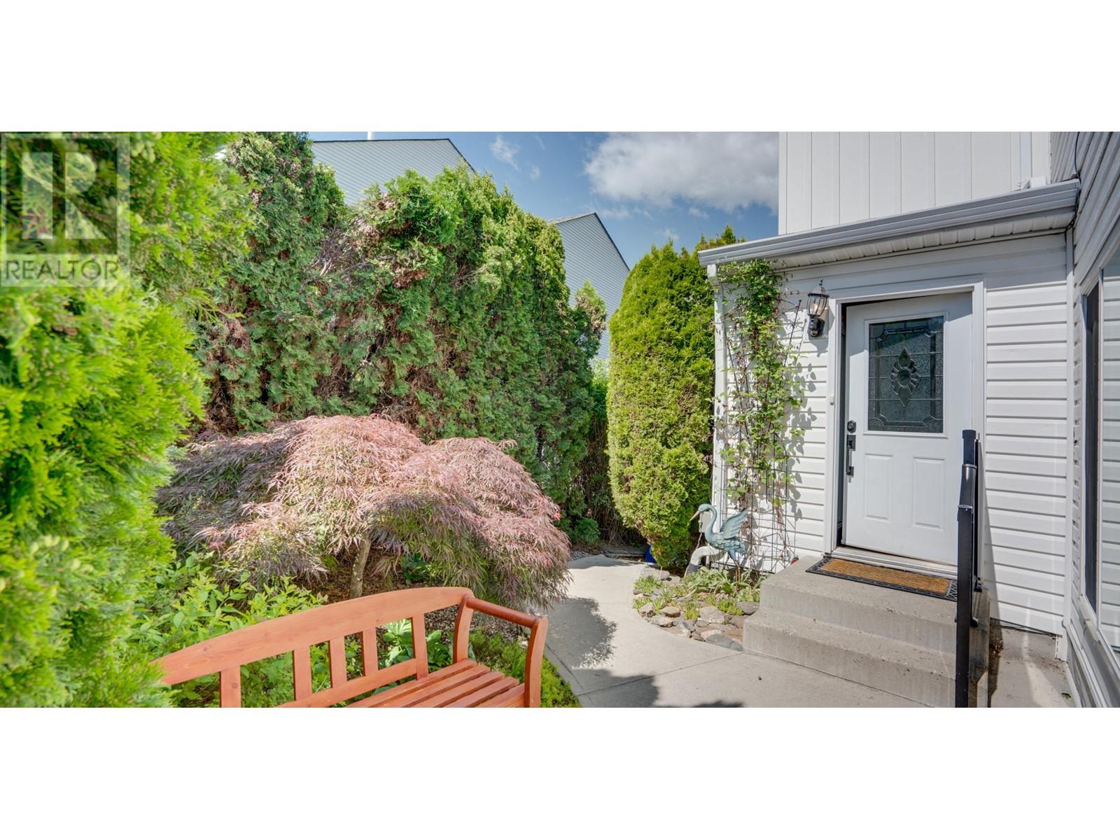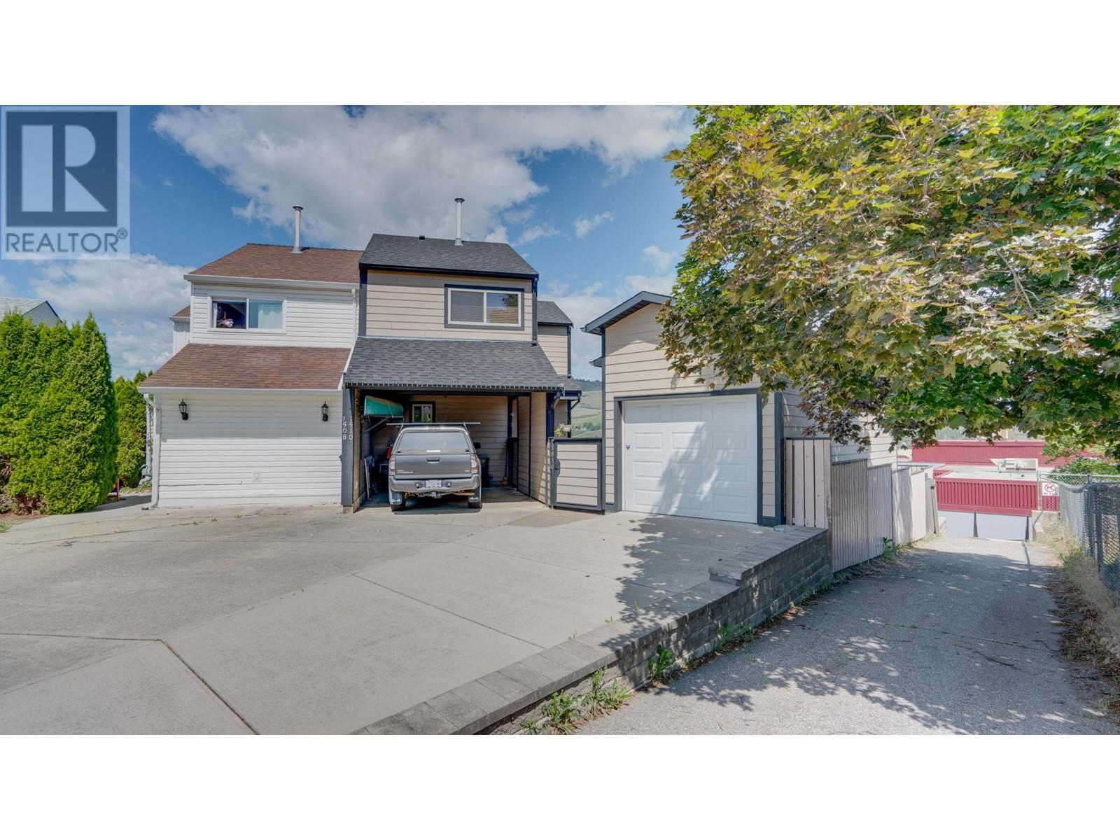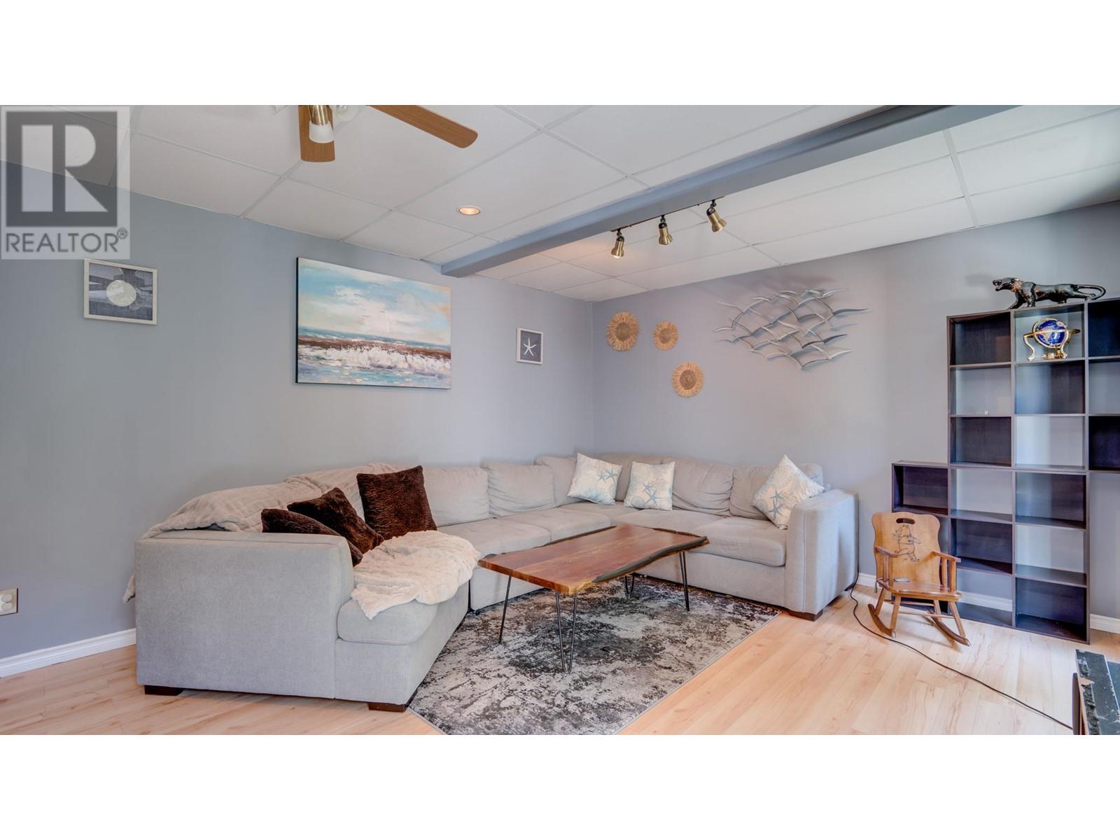1508 37 Street Vernon, British Columbia V1T 8E2
$589,000
Great home with a stunning view! Located in a quiet cul-de-sac in upper mission hill close to the DND grounds and Allen Brooks Nature Center, this home has quick and easy access to Vernon's amenities. This 3 bedroom 3 bathroom home is an ideal family home. Large kitchen is perfect for the avid chef or baker and the additional livingroom space is great for a growing family. Located steps from Mission Hill Elementary School and Mission Hill Dog Park. A large back yard is ideal for the kids and adults to enjoy. As well, enjoy the stunning view from your covered balcony. Basement has separate access and bathroom and partial kitchen which could be converted into an in-law suite. (id:58444)
Property Details
| MLS® Number | 10350550 |
| Property Type | Single Family |
| Neigbourhood | Mission Hill |
| Community Name | N/A |
| Amenities Near By | Airport, Park, Recreation, Schools, Shopping |
| Community Features | Family Oriented, Pets Allowed |
| Features | Cul-de-sac, Irregular Lot Size, Sloping, Central Island, One Balcony |
| Parking Space Total | 2 |
| Road Type | Cul De Sac |
| View Type | Mountain View |
Building
| Bathroom Total | 3 |
| Bedrooms Total | 3 |
| Appliances | Refrigerator, Dishwasher, Range - Electric |
| Architectural Style | Other |
| Basement Type | Full |
| Constructed Date | 1978 |
| Cooling Type | Window Air Conditioner |
| Exterior Finish | Vinyl Siding, Other |
| Flooring Type | Carpeted, Laminate, Tile |
| Heating Type | Forced Air, See Remarks |
| Roof Material | Asphalt Shingle |
| Roof Style | Unknown |
| Stories Total | 2 |
| Size Interior | 2,188 Ft2 |
| Type | Duplex |
| Utility Water | Municipal Water |
Parking
| Surfaced |
Land
| Access Type | Easy Access |
| Acreage | No |
| Fence Type | Fence |
| Land Amenities | Airport, Park, Recreation, Schools, Shopping |
| Landscape Features | Landscaped, Sloping |
| Sewer | Municipal Sewage System |
| Size Irregular | 0.2 |
| Size Total | 0.2 Ac|under 1 Acre |
| Size Total Text | 0.2 Ac|under 1 Acre |
| Zoning Type | Unknown |
Rooms
| Level | Type | Length | Width | Dimensions |
|---|---|---|---|---|
| Second Level | 4pc Bathroom | 9'7'' x 4'11'' | ||
| Second Level | Bedroom | 9'7'' x 8'9'' | ||
| Second Level | Bedroom | 13'2'' x 11'2'' | ||
| Second Level | Primary Bedroom | 11'6'' x 11'4'' | ||
| Basement | Workshop | 12'4'' x 6'2'' | ||
| Basement | Family Room | 13'11'' x 19'8'' | ||
| Basement | 3pc Bathroom | 6' x 4'9'' | ||
| Main Level | Foyer | 9'10'' x 5'7'' | ||
| Main Level | 3pc Bathroom | 8'8'' x 9'2'' | ||
| Main Level | Kitchen | 18'9'' x 8'8'' | ||
| Main Level | Dining Room | 13'11'' x 10' | ||
| Main Level | Living Room | 17'2'' x 13'8'' |
https://www.realtor.ca/real-estate/28416464/1508-37-street-vernon-mission-hill
Contact Us
Contact us for more information

John Dent
Personal Real Estate Corporation
3405 27 St
Vernon, British Columbia V1T 4W8
(250) 549-2103
(250) 549-2106
thebchomes.com/













































