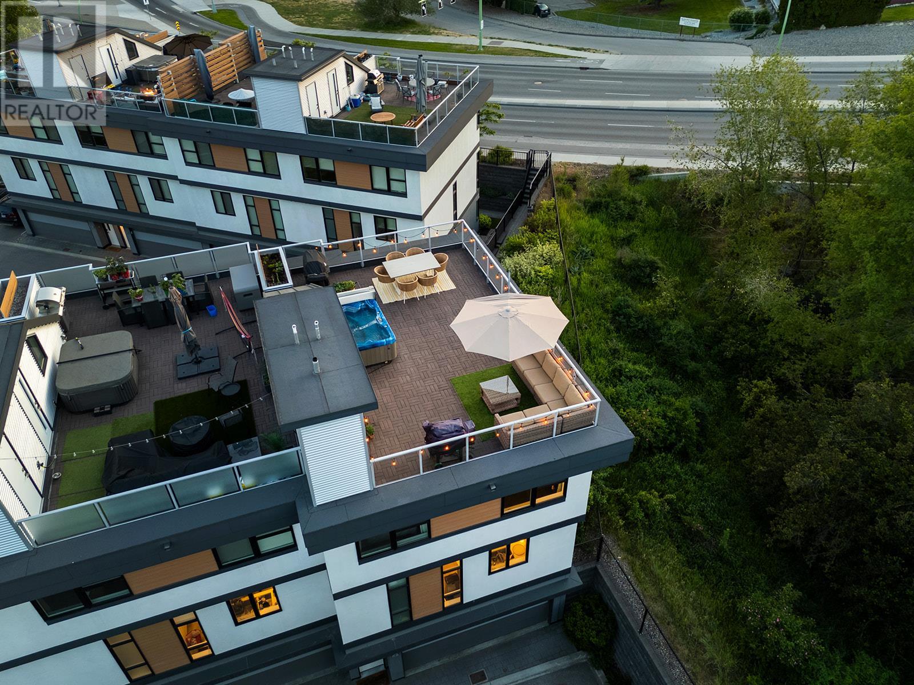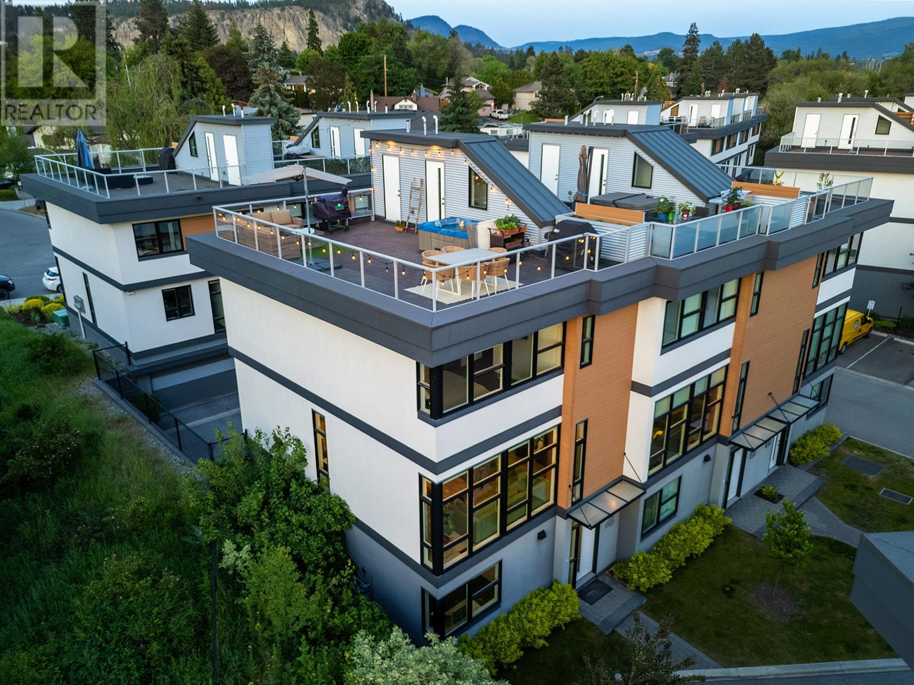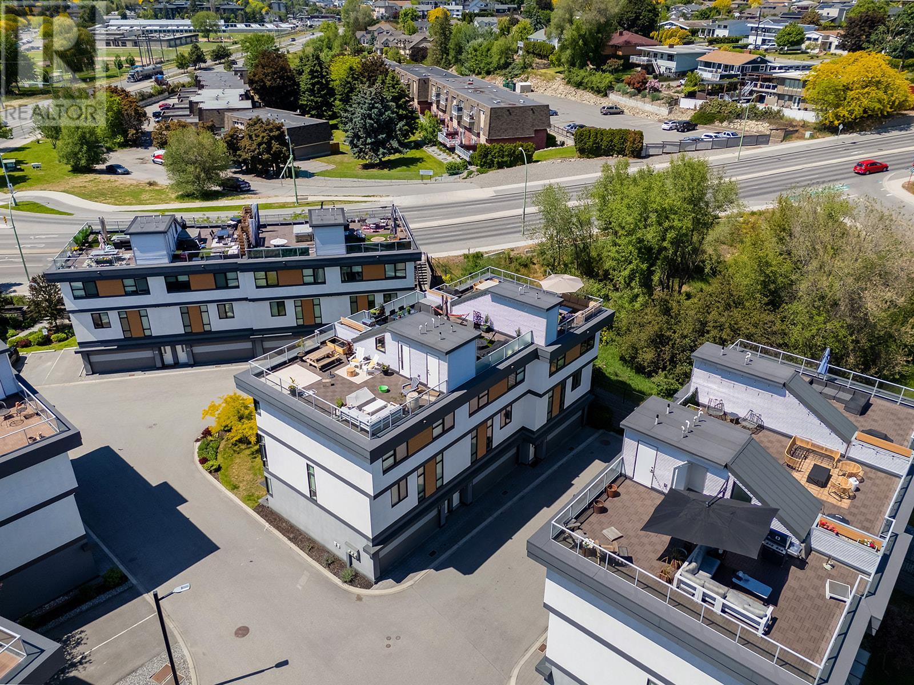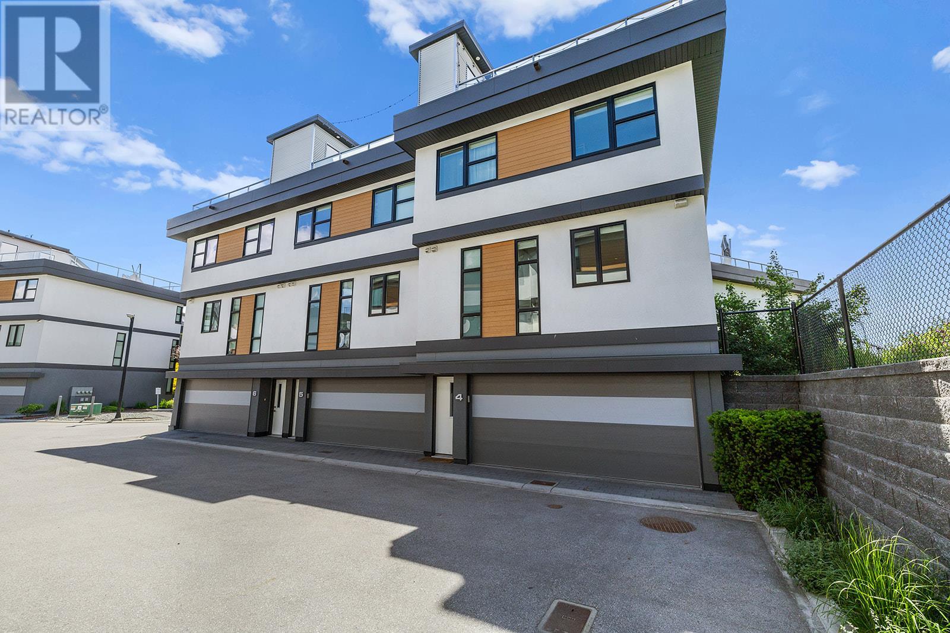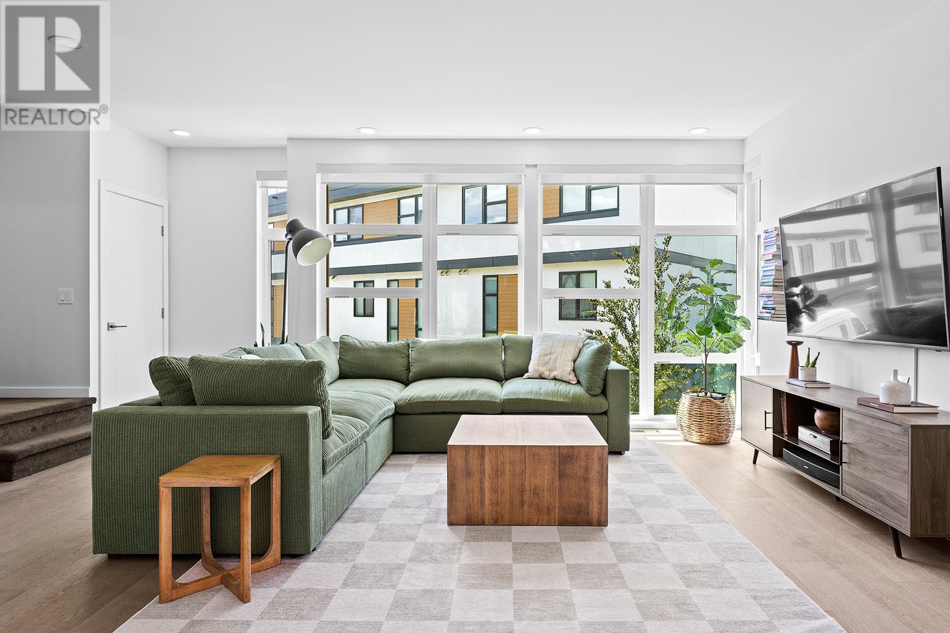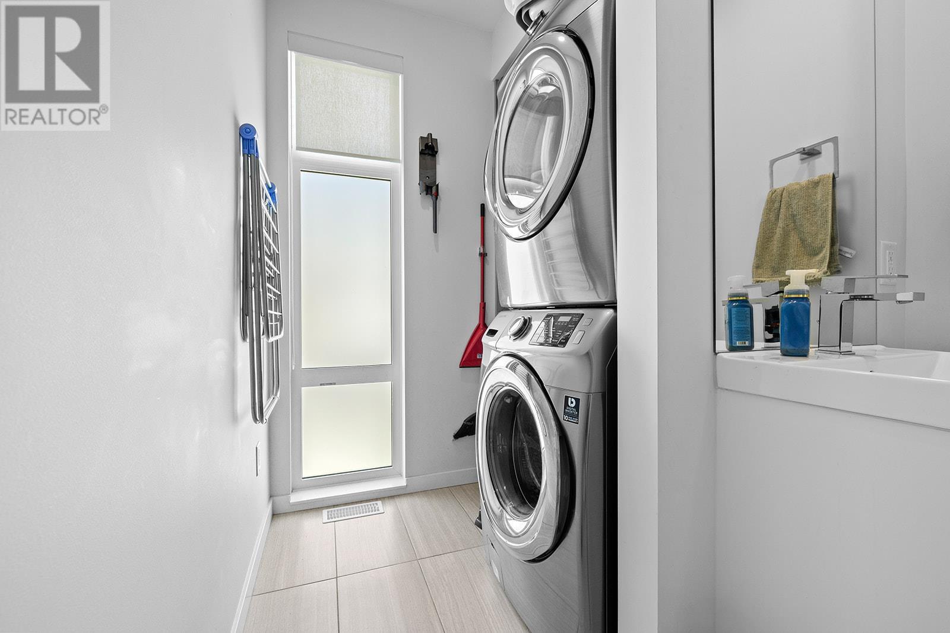1515 Highland Drive N Unit# 4 Kelowna, British Columbia V1Y 0C9
$849,000Maintenance,
$370.68 Monthly
Maintenance,
$370.68 MonthlyWelcome to Unit 4 at Skyview Terraces, a beautifully designed 3-bed, 3-bath end unit townhome offering a blend of privacy, luxury, and location. With only one shared wall and an intelligent floor plan that emphasizes comfort and style, this home delivers a quiet, sophisticated living experience just minutes from downtown, beside a creek and greenspace. Step inside to discover bright living spaces anchored by a contemporary open-concept design and upscale finishes throughout. The sleek, gourmet kitchen is a showstopper, fully equipped with premium stainless steel appliances, modern cabinetry, and generous quartz countertops that make both cooking and entertaining a joy. Upstairs, a spectacular rooftop oasis awaits. Unwind in the hot tub or entertain under the stars while soaking in panoramic city and mountain views. Thoughtfully outfitted with geothermal heating and cooling, this home stays comfortable year-round, and added perks like a built-in vacuum system make everyday life that much easier. An oversized double garage provides abundant space for your vehicles and toys, while low strata fees keep ownership affordable. This is also a dog friendly complex with some restrictions. Located in Kelowna’s central corridor, this home offers quick access to the Cultural District, waterfront, vibrant restaurants, transit, and more. Whether you're seeking a stylish retreat or a smart investment, this low-maintenance home in one of Kelowna’s most dynamic communities is not to be missed. (id:58444)
Property Details
| MLS® Number | 10349576 |
| Property Type | Single Family |
| Neigbourhood | Glenmore |
| Community Name | Skyview Terraces |
| Community Features | Pet Restrictions, Pets Allowed With Restrictions, Rentals Allowed |
| Features | Central Island, One Balcony |
| Parking Space Total | 2 |
| View Type | City View, Mountain View, View (panoramic) |
Building
| Bathroom Total | 3 |
| Bedrooms Total | 3 |
| Appliances | Refrigerator, Dishwasher, Dryer, Range - Gas, Microwave, Washer |
| Architectural Style | Contemporary |
| Constructed Date | 2014 |
| Construction Style Attachment | Attached |
| Cooling Type | See Remarks |
| Exterior Finish | Cedar Siding, Stucco, Other |
| Fire Protection | Smoke Detector Only |
| Flooring Type | Carpeted, Hardwood, Tile |
| Half Bath Total | 1 |
| Heating Fuel | Geo Thermal |
| Roof Material | Asphalt Shingle |
| Roof Style | Unknown |
| Stories Total | 3 |
| Size Interior | 1,704 Ft2 |
| Type | Row / Townhouse |
| Utility Water | Municipal Water |
Parking
| Attached Garage | 2 |
| Heated Garage |
Land
| Acreage | No |
| Landscape Features | Underground Sprinkler |
| Sewer | Municipal Sewage System |
| Size Total Text | Under 1 Acre |
| Zoning Type | Unknown |
Rooms
| Level | Type | Length | Width | Dimensions |
|---|---|---|---|---|
| Second Level | 4pc Ensuite Bath | 11'4'' x 8'3'' | ||
| Second Level | 4pc Bathroom | 8'5'' x 8'2'' | ||
| Second Level | Primary Bedroom | 10'8'' x 14'3'' | ||
| Second Level | Bedroom | 10'3'' x 12'7'' | ||
| Third Level | Storage | 8'3'' x 2'11'' | ||
| Lower Level | Foyer | 9'9'' x 8'6'' | ||
| Lower Level | Utility Room | 4'11'' x 3'8'' | ||
| Lower Level | Bedroom | 8'10'' x 10'0'' | ||
| Main Level | Living Room | 12'6'' x 17'10'' | ||
| Main Level | Dining Room | 7'4'' x 17'0'' | ||
| Main Level | 2pc Bathroom | 5'11'' x 9'11'' | ||
| Main Level | Kitchen | 14'9'' x 10'1'' |
https://www.realtor.ca/real-estate/28386780/1515-highland-drive-n-unit-4-kelowna-glenmore
Contact Us
Contact us for more information

Ethan Rutley
Personal Real Estate Corporation
2700 Richter St
Kelowna, British Columbia V1Y 2R5
(250) 860-4300
(250) 860-1600

Rob Nelson
www.kelownalife.ca/kelowna-life/rob-nelson
www.facebook.com/kelownalife/
www.linkedin.com/in/robnelsonkelownalife/
www.instagram.com/kelownalife/
2700 Richter St
Kelowna, British Columbia V1Y 2R5
(250) 860-4300
(250) 860-1600
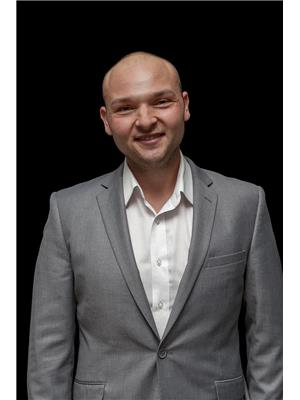
Jason Abougoush
2700 Richter St
Kelowna, British Columbia V1Y 2R5
(250) 860-4300
(250) 860-1600







