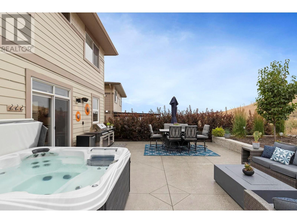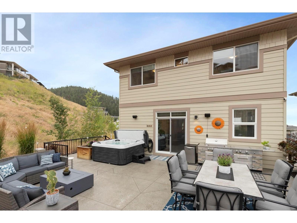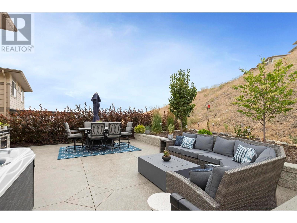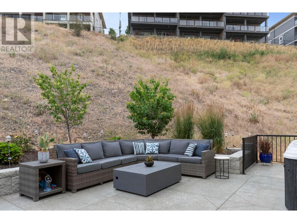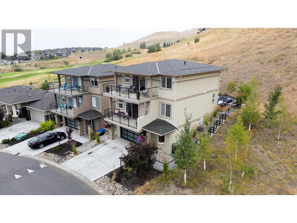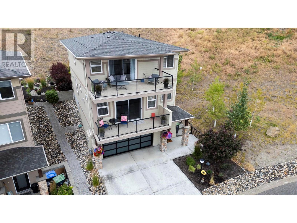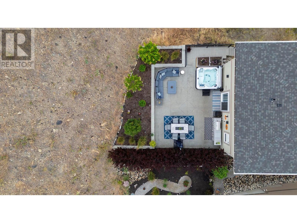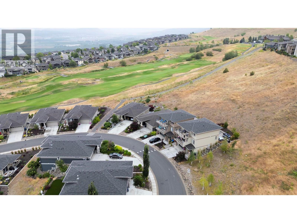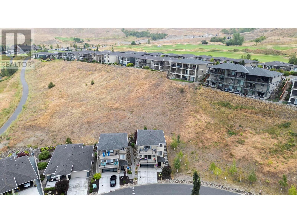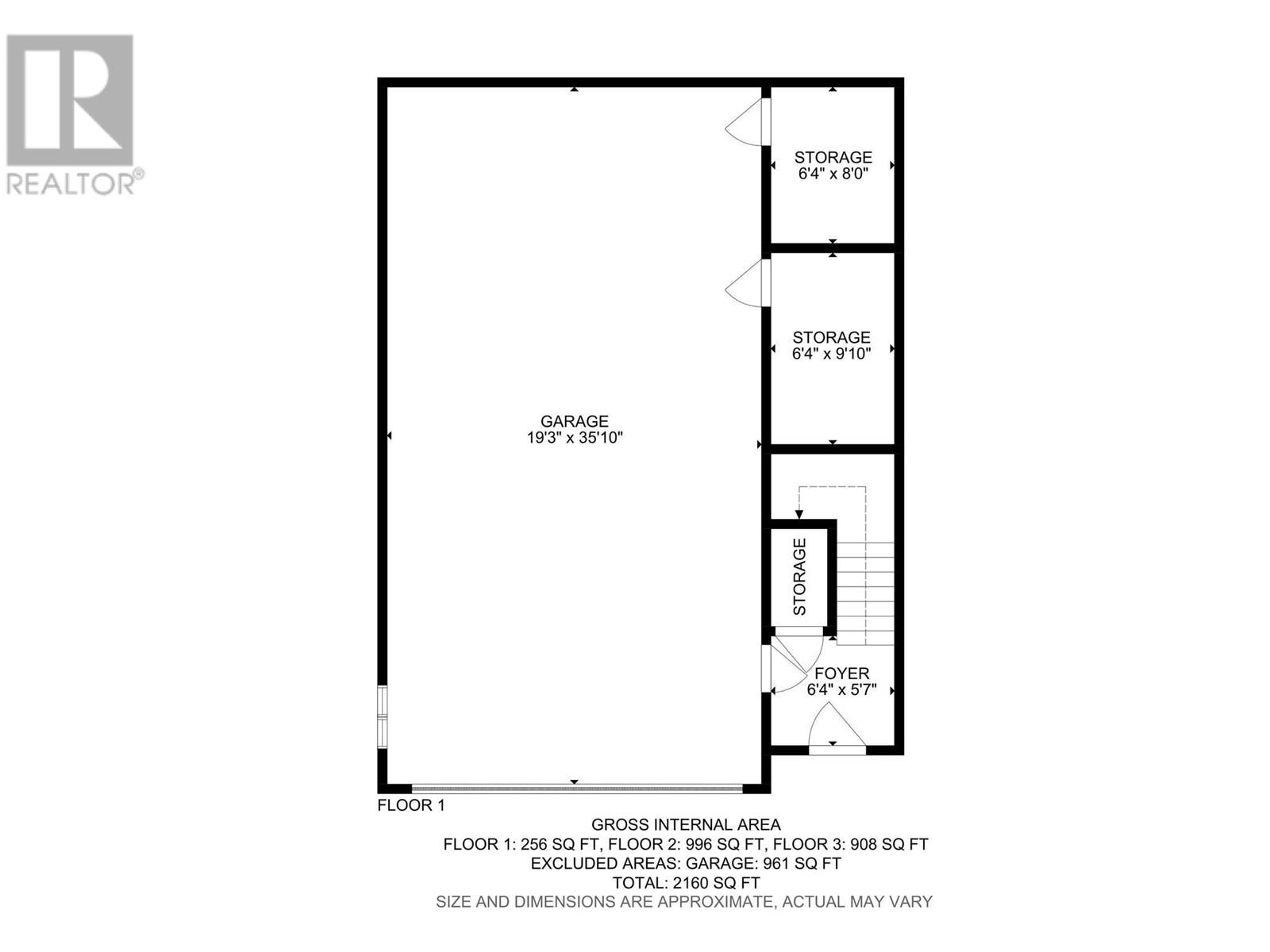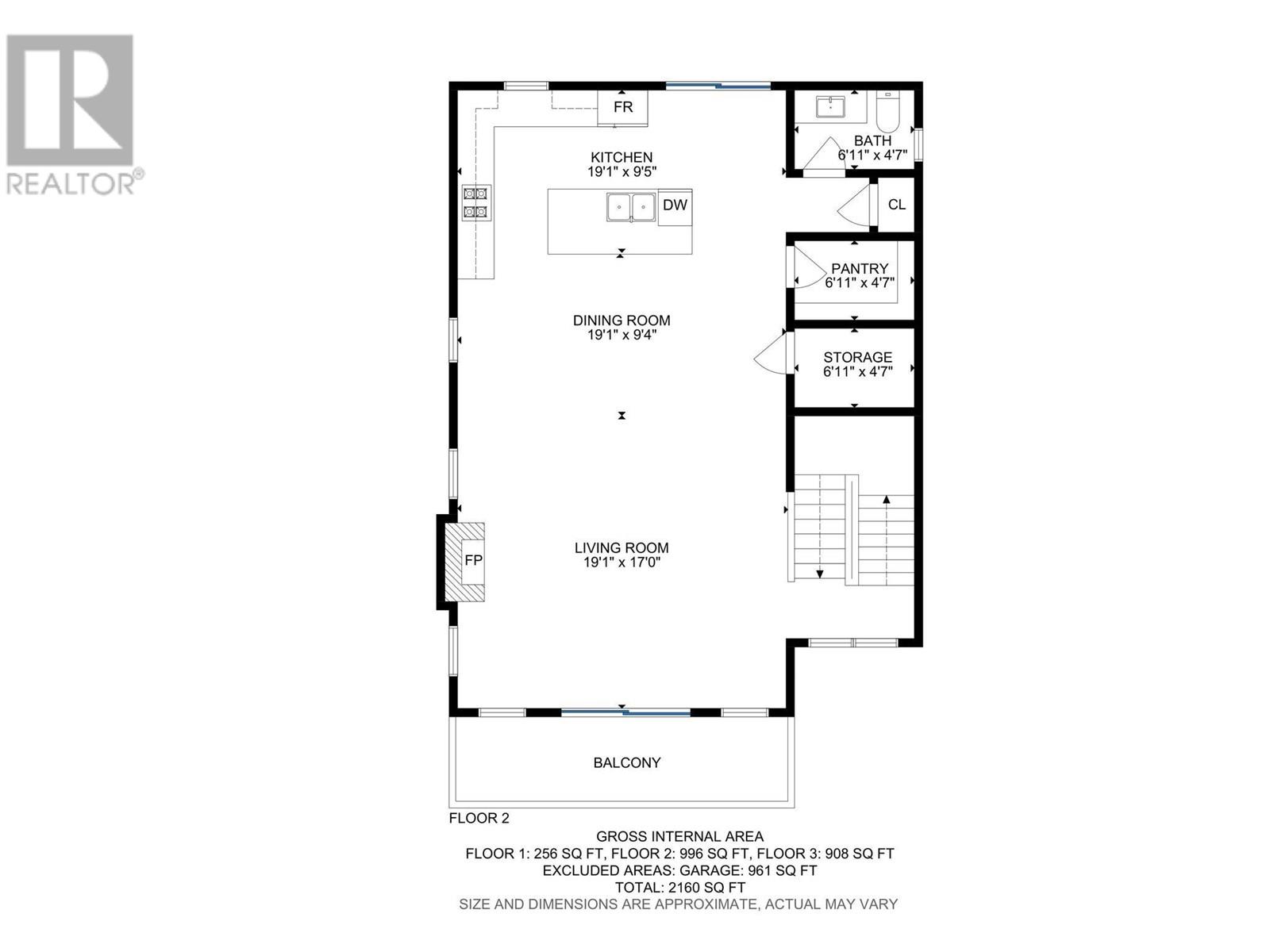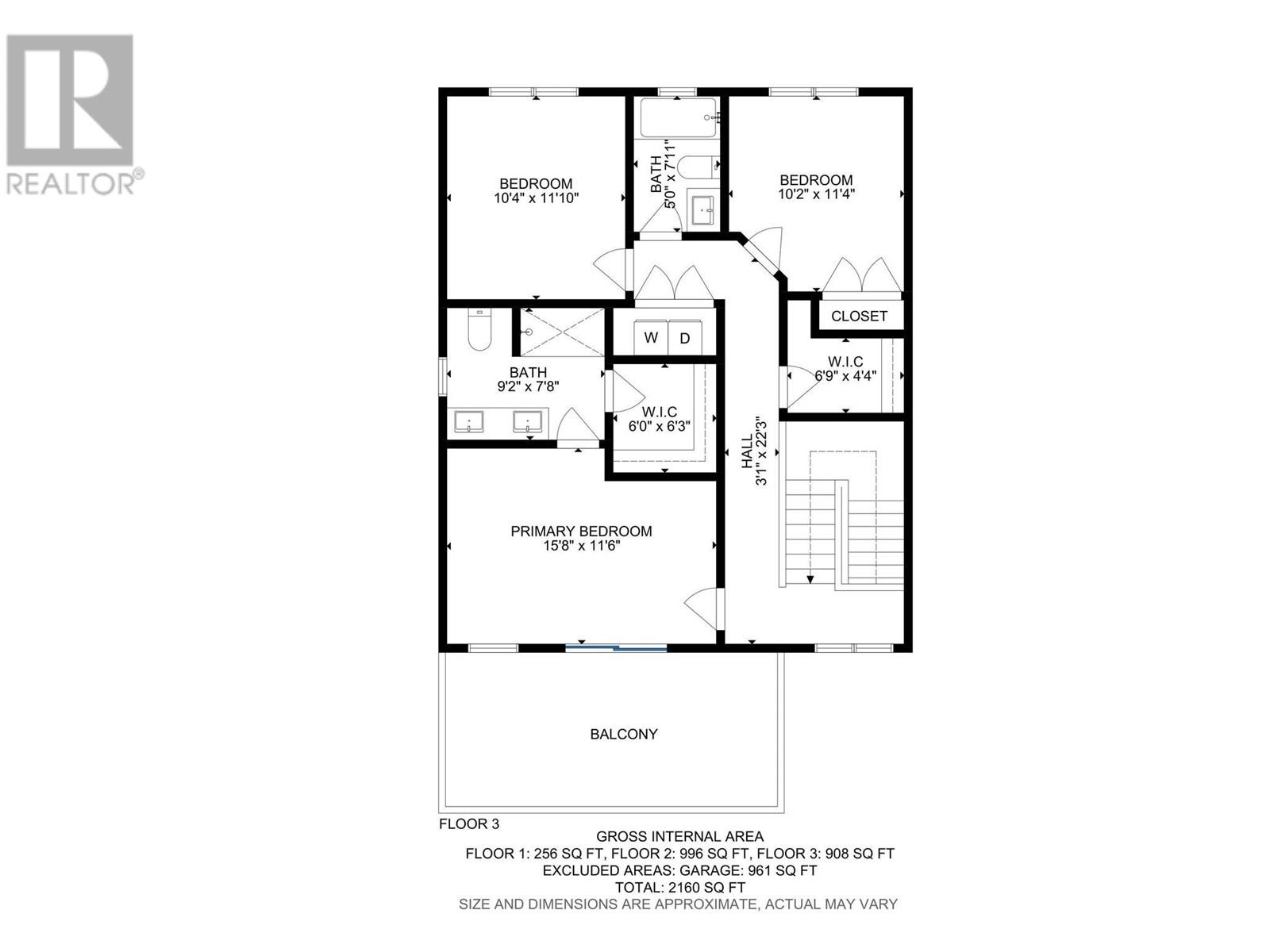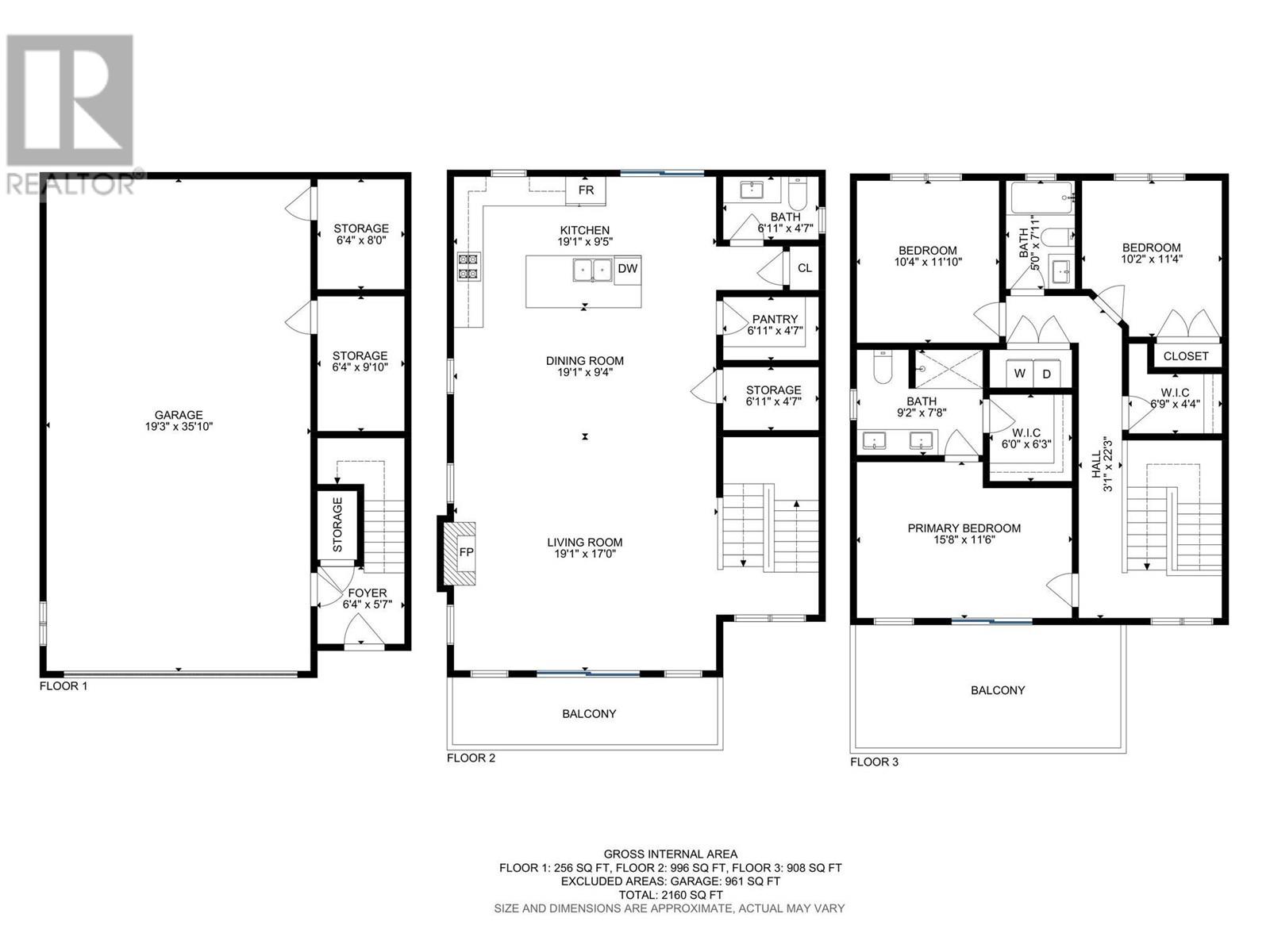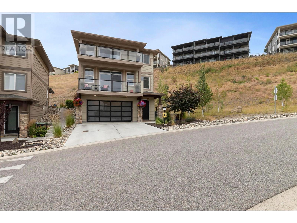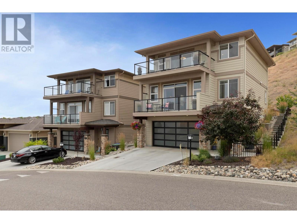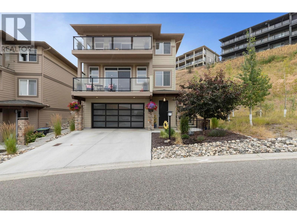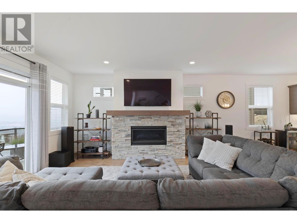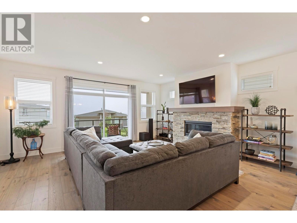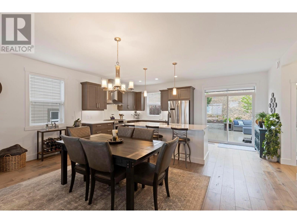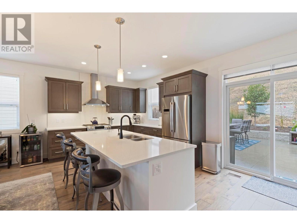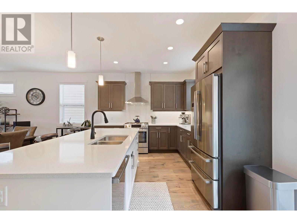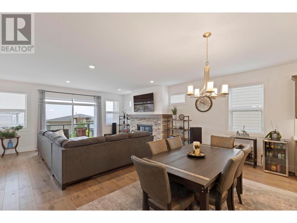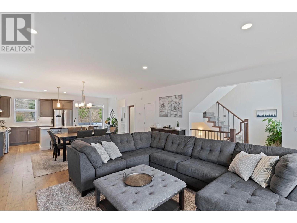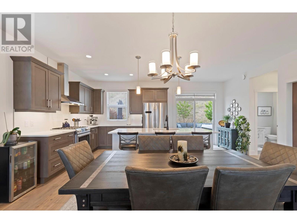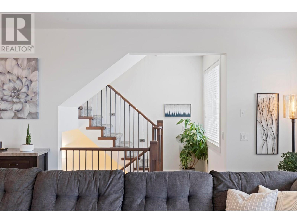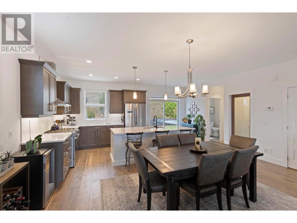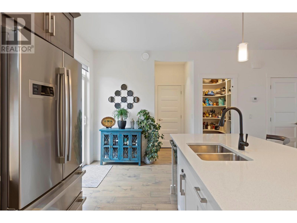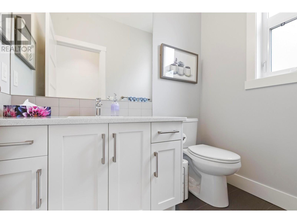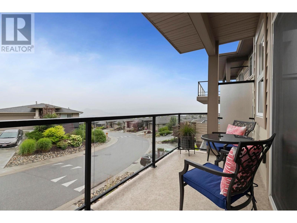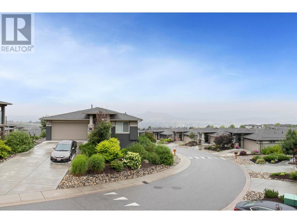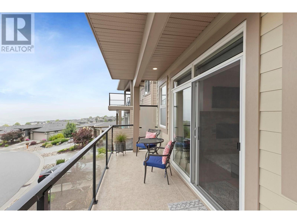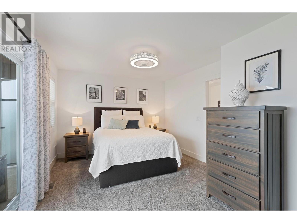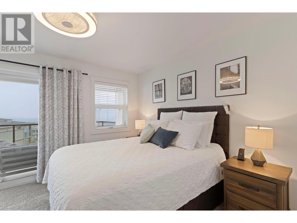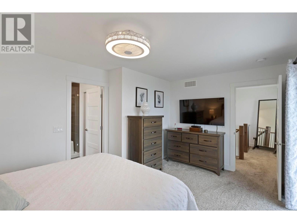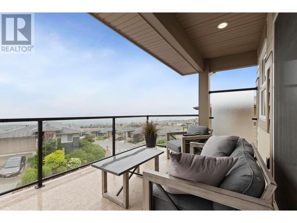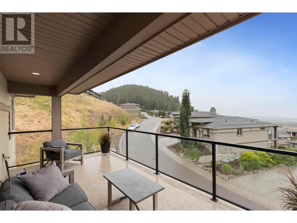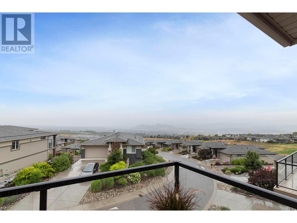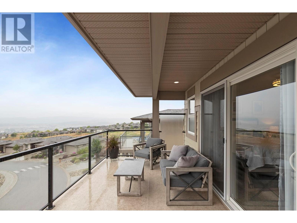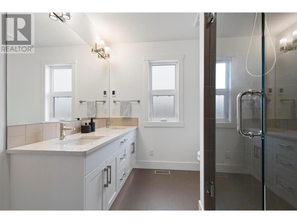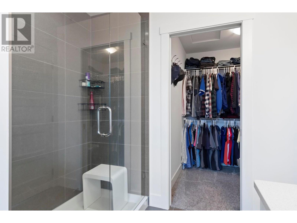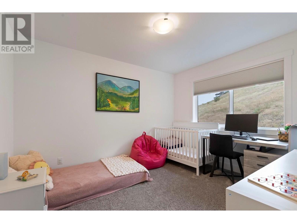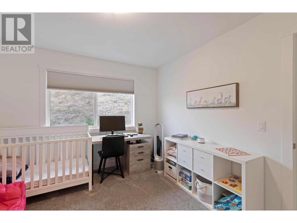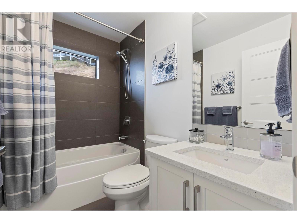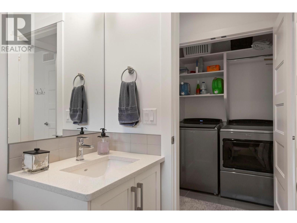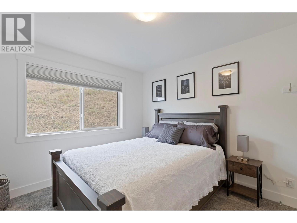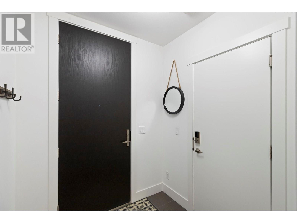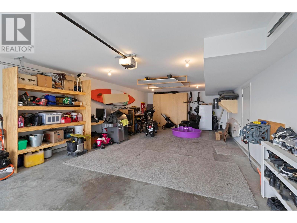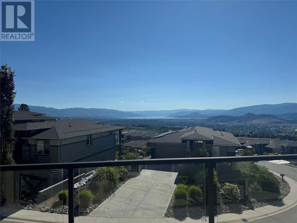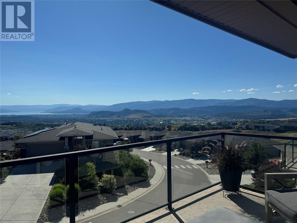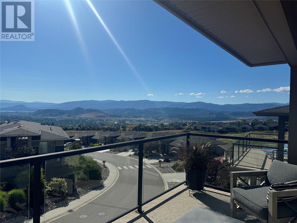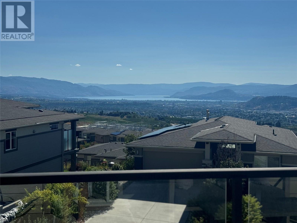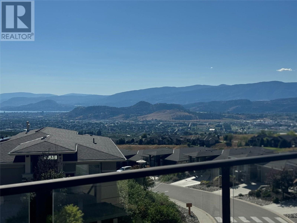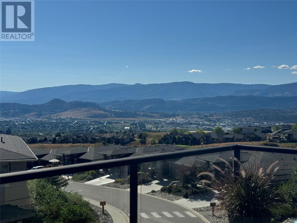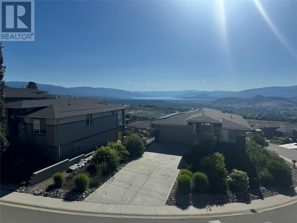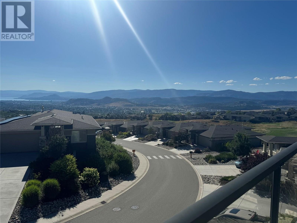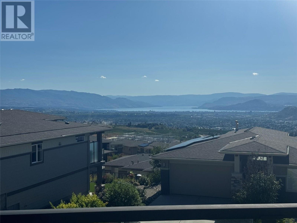1524 Tower Ranch Drive Kelowna, British Columbia V1P 1T8
$779,000Maintenance,
$60.35 Monthly
Maintenance,
$60.35 MonthlyWelcome to Solstice at Tower Ranch, a vibrant golf course community offering luxury, low-maintenance living and stunning views. This beautifully appointed home features an open-concept main floor with a spacious living area, premium Bosch kitchen appliance package, large island, and adjoining dining space. Step outside to a backyard oasis complete with outdoor kitchen, hot tub, and patio seating—ideal for entertaining. Upstairs, the primary suite offers a private view deck overlooking the city and lake, plus two more bedrooms and a second full bath. The oversized garage includes 220V power for an EV charger, and the home is elevator-ready for future accessibility. Residents enjoy exclusive access to Tower Ranch Golf Club amenities including a fitness centre, media room, restaurant, and more. Monthly fees: Lease $841.76, Strata $60.35, Tower Ranch Community Assoc. $30.00. Experience elevated living in one of Kelowna’s most scenic and sought-after communities. (id:58444)
Property Details
| MLS® Number | 10343711 |
| Property Type | Single Family |
| Neigbourhood | Rutland North |
| Community Name | Solstice at Tower Ranch |
| Community Features | Pets Allowed, Pet Restrictions, Pets Allowed With Restrictions |
| Features | Two Balconies |
| Parking Space Total | 4 |
| View Type | City View, Lake View, Valley View |
Building
| Bathroom Total | 3 |
| Bedrooms Total | 3 |
| Appliances | Refrigerator, Dishwasher, Dryer, Range - Gas, Microwave, Hood Fan, Washer & Dryer |
| Constructed Date | 2017 |
| Construction Style Attachment | Detached |
| Cooling Type | Central Air Conditioning |
| Exterior Finish | Other |
| Fireplace Fuel | Gas |
| Fireplace Present | Yes |
| Fireplace Total | 1 |
| Fireplace Type | Unknown |
| Flooring Type | Carpeted, Ceramic Tile, Wood, Porcelain Tile, Vinyl |
| Half Bath Total | 1 |
| Heating Type | Forced Air, See Remarks |
| Roof Material | Asphalt Shingle |
| Roof Style | Unknown |
| Stories Total | 2 |
| Size Interior | 2,160 Ft2 |
| Type | House |
| Utility Water | Municipal Water |
Parking
| Attached Garage | 2 |
| Oversize |
Land
| Acreage | No |
| Fence Type | Not Fenced |
| Landscape Features | Underground Sprinkler |
| Sewer | Municipal Sewage System |
| Size Irregular | 0.12 |
| Size Total | 0.12 Ac|under 1 Acre |
| Size Total Text | 0.12 Ac|under 1 Acre |
Rooms
| Level | Type | Length | Width | Dimensions |
|---|---|---|---|---|
| Second Level | 2pc Bathroom | 6' x 4' | ||
| Second Level | Dining Room | 19' x 10' | ||
| Second Level | Kitchen | 19' x 11' | ||
| Second Level | Living Room | 19' x 14'5'' | ||
| Third Level | 4pc Bathroom | 8' x 5' | ||
| Third Level | Bedroom | 10'3'' x 11'9'' | ||
| Third Level | Bedroom | 10'5'' x 11'4'' | ||
| Third Level | 4pc Bathroom | 8' x 6' | ||
| Third Level | Primary Bedroom | 15'6'' x 11'2'' |
https://www.realtor.ca/real-estate/28208855/1524-tower-ranch-drive-kelowna-rutland-north
Contact Us
Contact us for more information
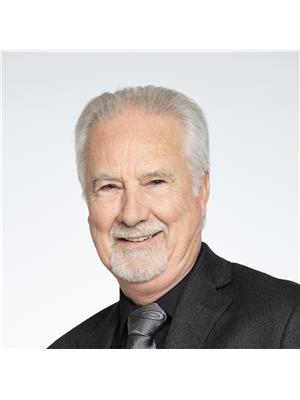
Lorne Mcbratney
lornemcbratney.agent.cbignite.ca/
www.facebook.com/kelownarealtors/
instagram.com/lornemcbratney
102-2901 32 St
Vernon, British Columbia V1T 5M2
(250) 549-2103
(250) 549-2106
thebchomes.com/

