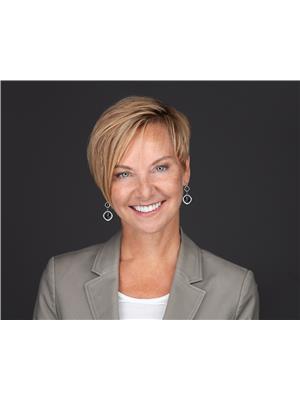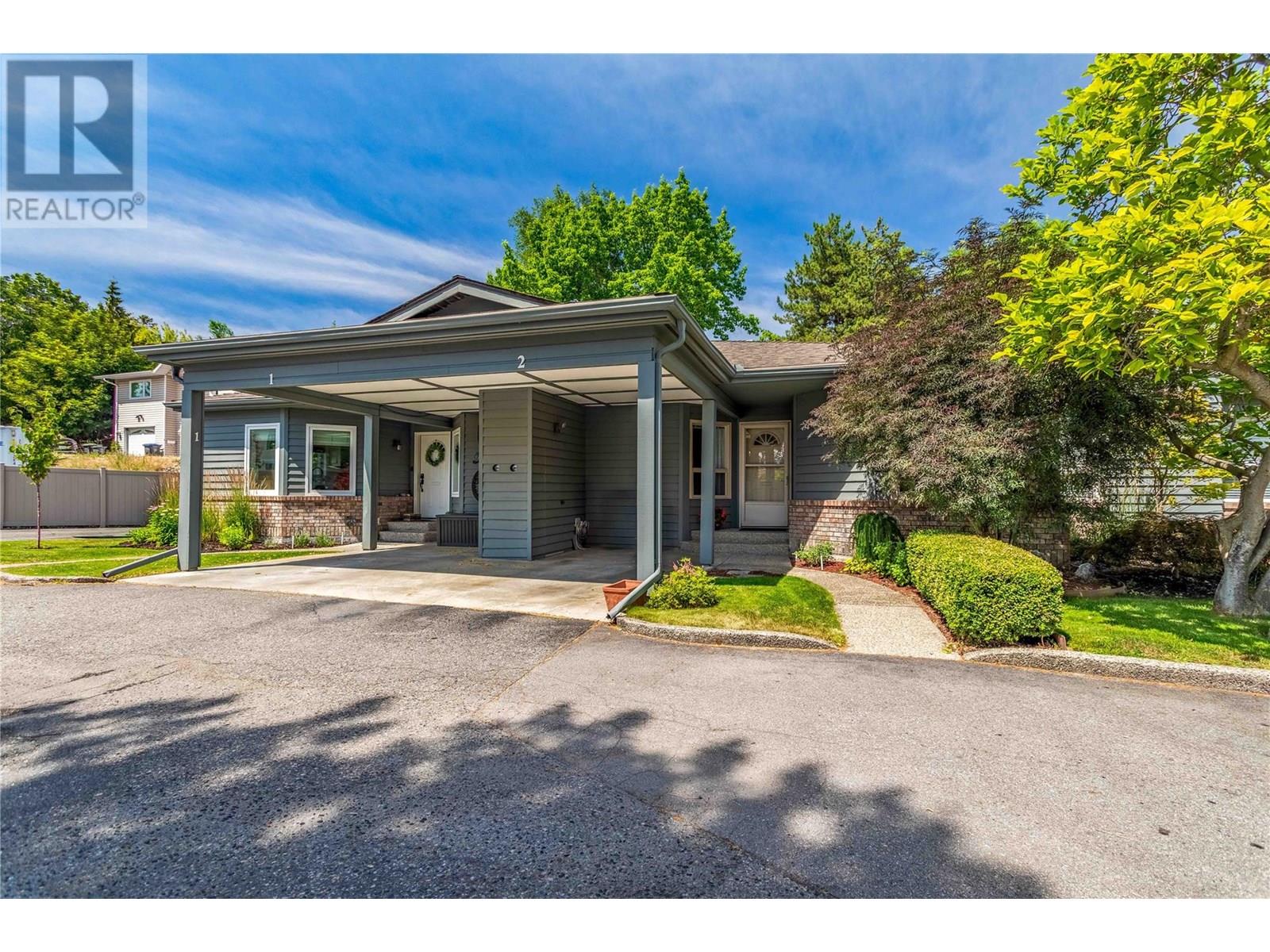1530 Kelglen Crescent Unit# 2 Kelowna, British Columbia V1Y 6K7
$594,000Maintenance,
$400.04 Monthly
Maintenance,
$400.04 MonthlyImmaculate and SO inviting, this lovely townhome in Glenmore, close to all amenities, but tucked away ~ best of both worlds! This is technically a 2-bedroom, 2-bath home, but the lower level easily lends itself to another bedroom and bath. And it has SO much space ~ it works for a single person or a family! This rancher style (with basement) home has had many upgrades, including paint, bathroom fixtures, hardwood flooring, kitchen was updated, all baseboard heaters removed, and a new hot water tank was installed 3 years ago. The gas fireplace was updated, and the furnace was replaced in 2014. The layout of this home is great, as is the amount of light it allows in, including from the dining area skylight. The primary bedroom is spacious, has ample closet space, and an ensuite with a walk-in shower. The second bedroom and bath are also on the main floor, as is the laundry. The rear yard is pretty and quite private, with beautiful greenery. The basement is expansive, every room is large, and there is SO much storage space! Permission was granted at one point for a window to be installed at the front to create another bedroom, it just hasn't been done. And there is easily accessible plumbing for another bathroom. Another large room is set up as a spare bedroom but doesn't have a window. The carport keeps the snow off your vehicle in winter, plus there is a storage room adjacent to it. The opportunities of this home are so many, yet it's also perfect as it is! (id:58444)
Property Details
| MLS® Number | 10355088 |
| Property Type | Single Family |
| Neigbourhood | Glenmore |
| Community Name | Sandhurst |
| Amenities Near By | Public Transit, Recreation, Schools, Shopping |
| Community Features | Family Oriented, Pets Not Allowed |
Building
| Bathroom Total | 2 |
| Bedrooms Total | 2 |
| Appliances | Refrigerator, Dishwasher, Dryer, Range - Electric, Microwave, Washer |
| Architectural Style | Ranch |
| Basement Type | Full |
| Constructed Date | 1985 |
| Construction Style Attachment | Attached |
| Cooling Type | Central Air Conditioning |
| Exterior Finish | Brick, Wood Siding |
| Fireplace Fuel | Gas |
| Fireplace Present | Yes |
| Fireplace Type | Unknown |
| Flooring Type | Carpeted, Hardwood, Linoleum |
| Heating Type | Forced Air, See Remarks |
| Roof Material | Asphalt Shingle |
| Roof Style | Unknown |
| Stories Total | 1 |
| Size Interior | 1,884 Ft2 |
| Type | Row / Townhouse |
| Utility Water | Municipal Water |
Parking
| Carport |
Land
| Access Type | Easy Access |
| Acreage | No |
| Land Amenities | Public Transit, Recreation, Schools, Shopping |
| Landscape Features | Landscaped, Underground Sprinkler |
| Sewer | Municipal Sewage System |
| Size Total Text | Under 1 Acre |
| Zoning Type | Unknown |
Rooms
| Level | Type | Length | Width | Dimensions |
|---|---|---|---|---|
| Basement | Storage | 20' x 11'5'' | ||
| Basement | Storage | 11'2'' x 11'5'' | ||
| Basement | Den | 14'2'' x 12'1'' | ||
| Basement | Family Room | 36'9'' x 14'2'' | ||
| Main Level | Dining Room | 11'6'' x 14'8'' | ||
| Main Level | Primary Bedroom | 20'6'' x 10'10'' | ||
| Main Level | 4pc Bathroom | 5' x 10' | ||
| Main Level | Living Room | 14'8'' x 12'7'' | ||
| Main Level | 3pc Ensuite Bath | 5' x 7'5'' | ||
| Main Level | Bedroom | 13' x 10'4'' | ||
| Main Level | Kitchen | 11'2'' x 11'7'' | ||
| Main Level | Foyer | 17'4'' x 7' |
https://www.realtor.ca/real-estate/28574300/1530-kelglen-crescent-unit-2-kelowna-glenmore
Contact Us
Contact us for more information

Anne Wolfe
Personal Real Estate Corporation
annewolferealestate.ca/
facebook.com/anne.wolfe.378
www.linkedin.com/in/anne-wolfe-54794a58/
www.instagram.com/anneoftheokanagan/
251 Harvey Ave
Kelowna, British Columbia V1Y 6C2
(250) 869-0101
(250) 869-0105
assurancerealty.c21.ca/










































