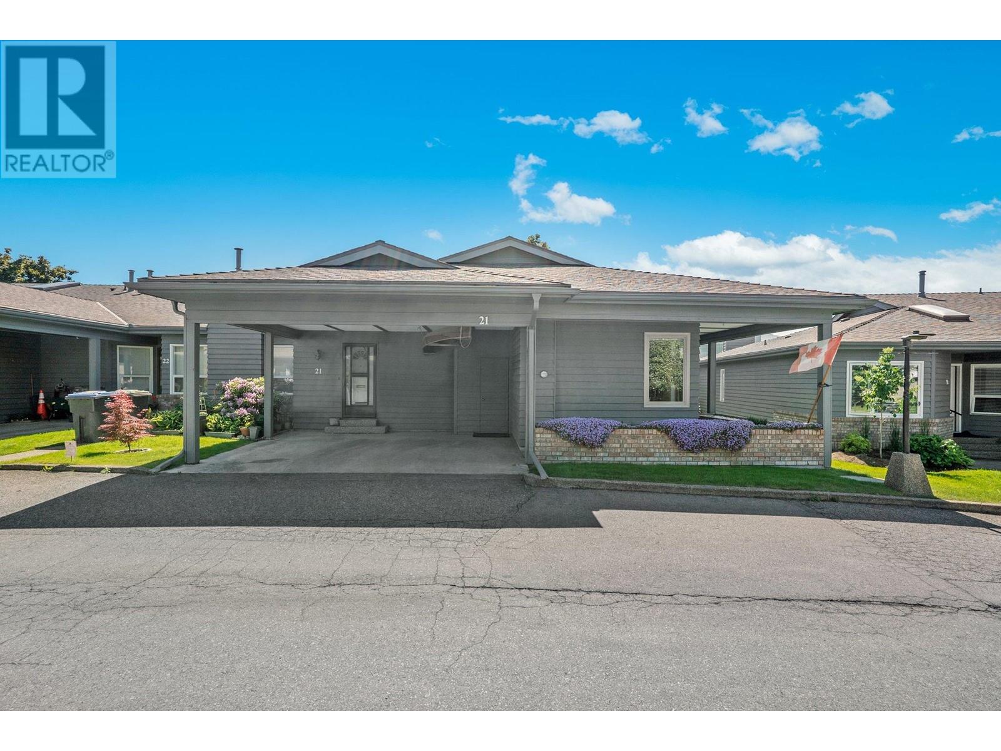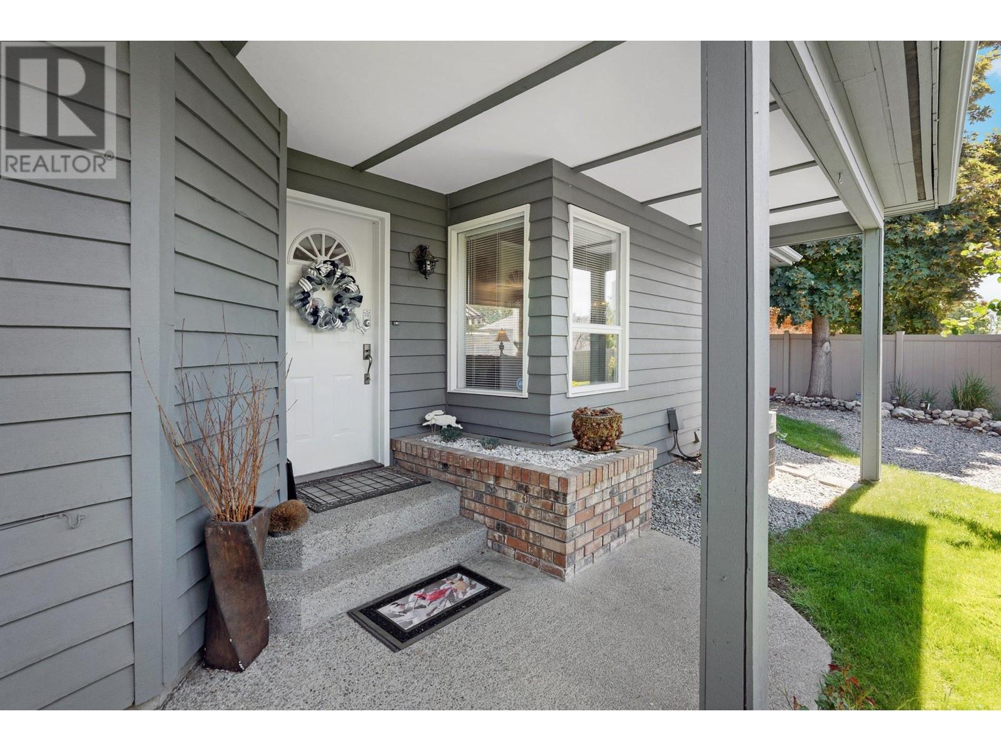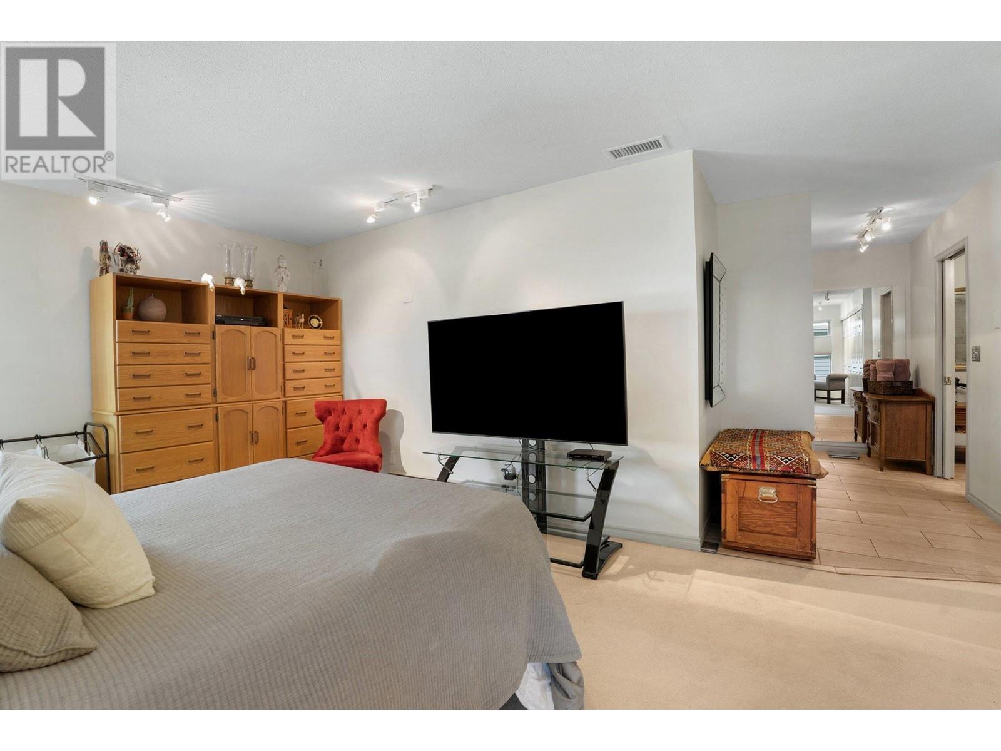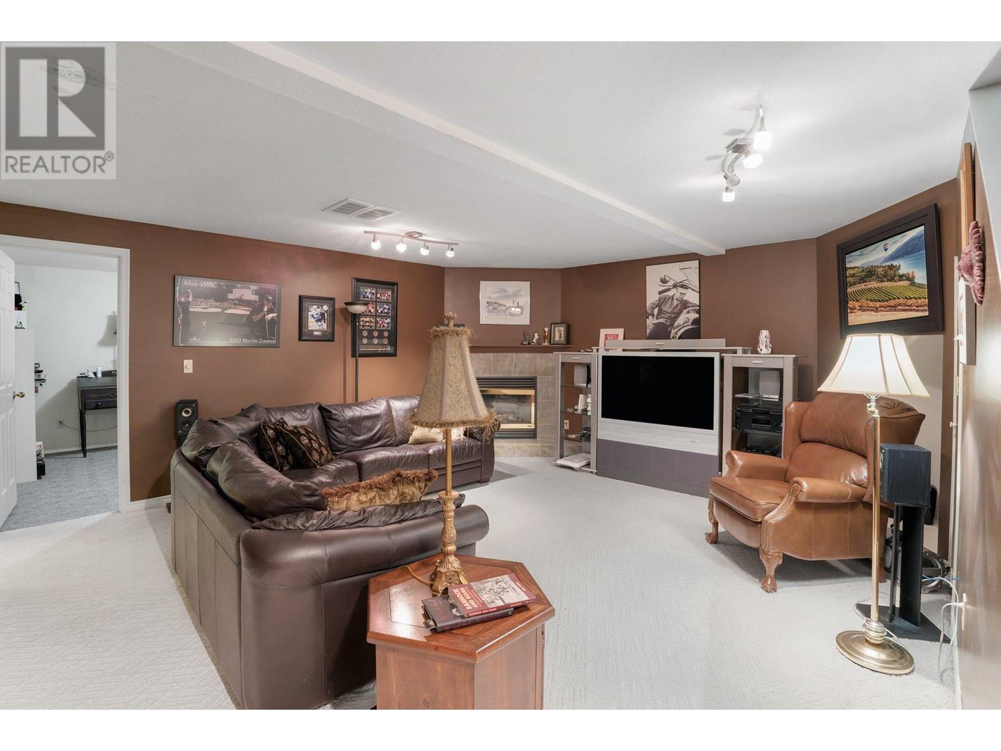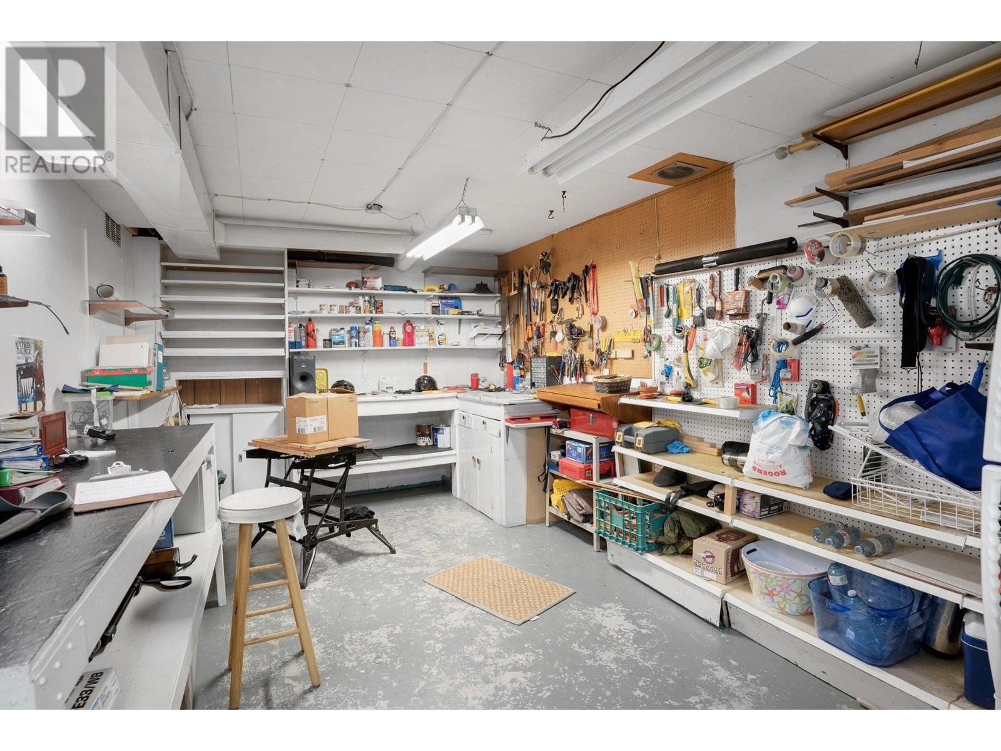1530 Kelglen Crescent Unit# 21 Kelowna, British Columbia V1Y 6K7
$719,900Maintenance,
$527 Monthly
Maintenance,
$527 MonthlySpacious & Updated Townhome – Prime Kelowna Location! 3,100+ sqft 3bed/3bath townhome just minutes to downtown Kelowna and steps to the Rail Trail bike path. Walkable to groceries, shops, and everyday amenities. Bright, open floor plan with two skylights and plenty of natural light. Kitchen professionally remodelled by Carolyn Walsh featuring granite countertops, stainless steel appliances, and a gas range. Crown molding throughout adds elegance. Energy-efficient upgrades include updated windows, extra blow-in attic insulation, and programmable thermostats in every room. Main level offers a large master bedroom with a fully updated ensuite, plus a spacious second bedroom or den. The finished basement features a third bedroom, full bath, spacious media/living area, and a massive flex space with built-in sauna—ideal for a home gym, studio, or workshop. Separate storage/work area included. Move-in ready and loaded with value in a convenient central location! (id:58444)
Property Details
| MLS® Number | 10350235 |
| Property Type | Single Family |
| Neigbourhood | Springfield/Spall |
| Community Name | Sandhurst |
| Community Features | Pets Not Allowed |
| Parking Space Total | 2 |
Building
| Bathroom Total | 3 |
| Bedrooms Total | 3 |
| Architectural Style | Ranch |
| Basement Type | Full |
| Constructed Date | 1985 |
| Construction Style Attachment | Attached |
| Cooling Type | Central Air Conditioning |
| Exterior Finish | Wood Siding |
| Fire Protection | Smoke Detector Only |
| Fireplace Fuel | Gas |
| Fireplace Present | Yes |
| Fireplace Type | Unknown |
| Flooring Type | Carpeted, Tile |
| Heating Fuel | Electric |
| Heating Type | Baseboard Heaters, See Remarks |
| Roof Material | Asphalt Shingle |
| Roof Style | Unknown |
| Stories Total | 1 |
| Size Interior | 3,160 Ft2 |
| Type | Row / Townhouse |
| Utility Water | Municipal Water |
Parking
| Carport |
Land
| Acreage | No |
| Sewer | Municipal Sewage System |
| Size Total Text | Under 1 Acre |
| Zoning Type | Unknown |
Rooms
| Level | Type | Length | Width | Dimensions |
|---|---|---|---|---|
| Basement | Workshop | 26'10'' x 7' | ||
| Basement | 4pc Bathroom | 7'10'' x 9'4'' | ||
| Basement | Living Room | 17'3'' x 15'9'' | ||
| Basement | Bedroom | 10'5'' x 13'1'' | ||
| Basement | Recreation Room | 24'2'' x 18'11'' | ||
| Main Level | Foyer | 6' x 9' | ||
| Main Level | 4pc Bathroom | 5'10'' x 8'1'' | ||
| Main Level | Bedroom | 11'11'' x 14'5'' | ||
| Main Level | 3pc Ensuite Bath | 7'11'' x 6' | ||
| Main Level | Primary Bedroom | 17'10'' x 11'4'' | ||
| Main Level | Kitchen | 13'9'' x 11'0'' | ||
| Main Level | Dining Room | 13'7'' x 11' | ||
| Main Level | Living Room | 19'3'' x 16'2'' |
https://www.realtor.ca/real-estate/28401174/1530-kelglen-crescent-unit-21-kelowna-springfieldspall
Contact Us
Contact us for more information
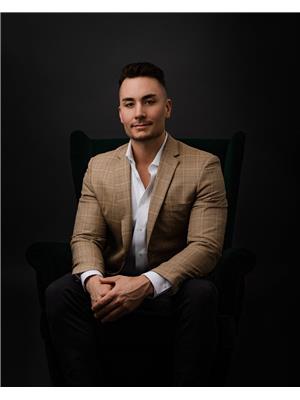
Derek Leippi
Personal Real Estate Corporation
www.youtube.com/embed/YZq8l22ntfQ
derekleippi.com/
www.facebook.com/p/Derek-Leippi-2-Realty-Kelowna-100063276907713/
www.instagram.com/derek.leippi/
106 - 460 Doyle Avenue
Kelowna, British Columbia V1Y 0C2
(778) 760-9073
www.2percentinterior.ca/


