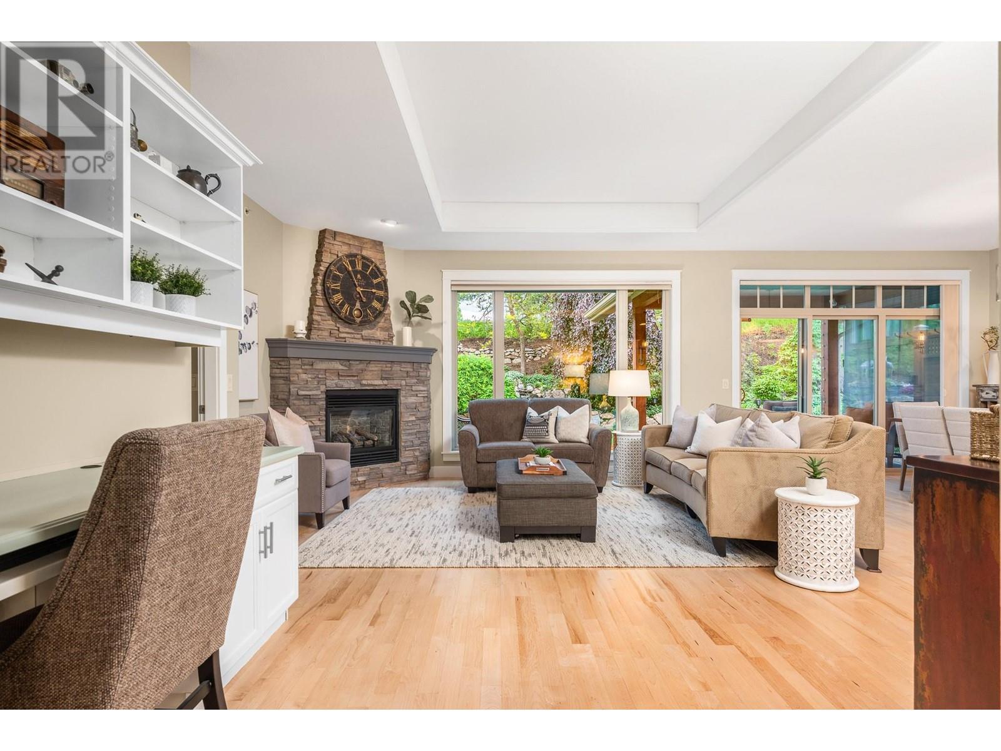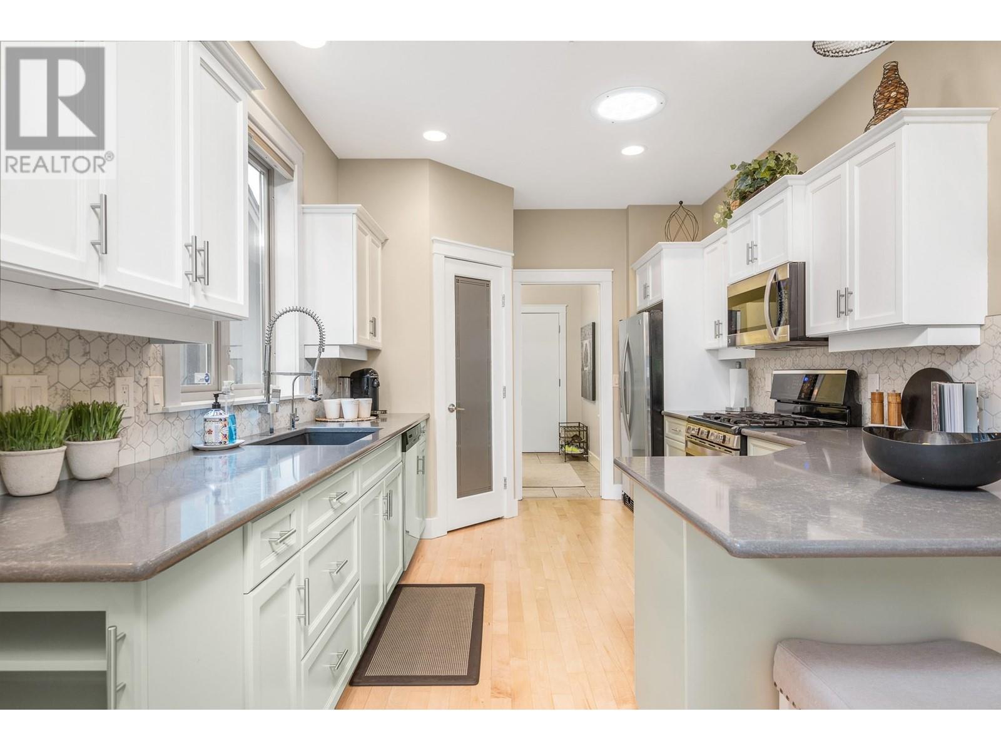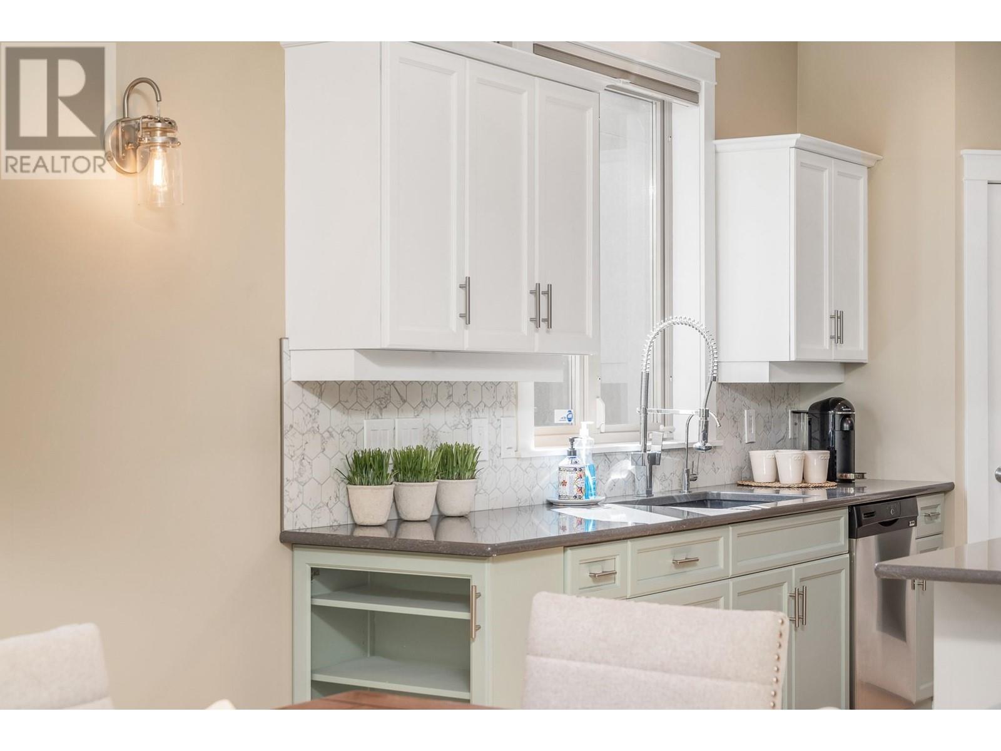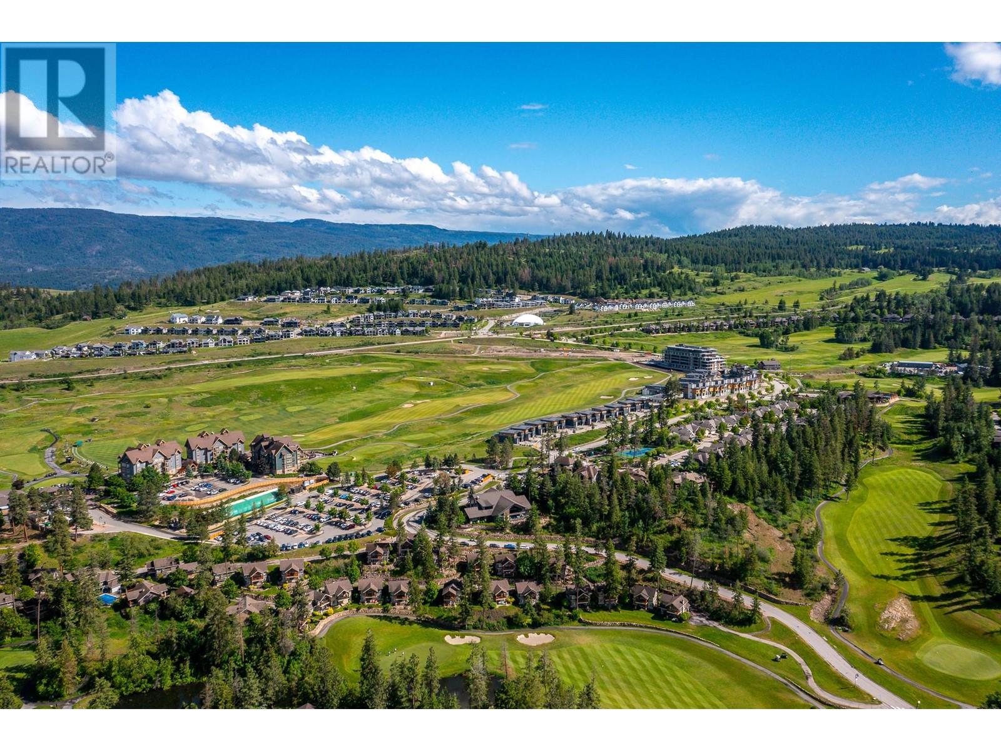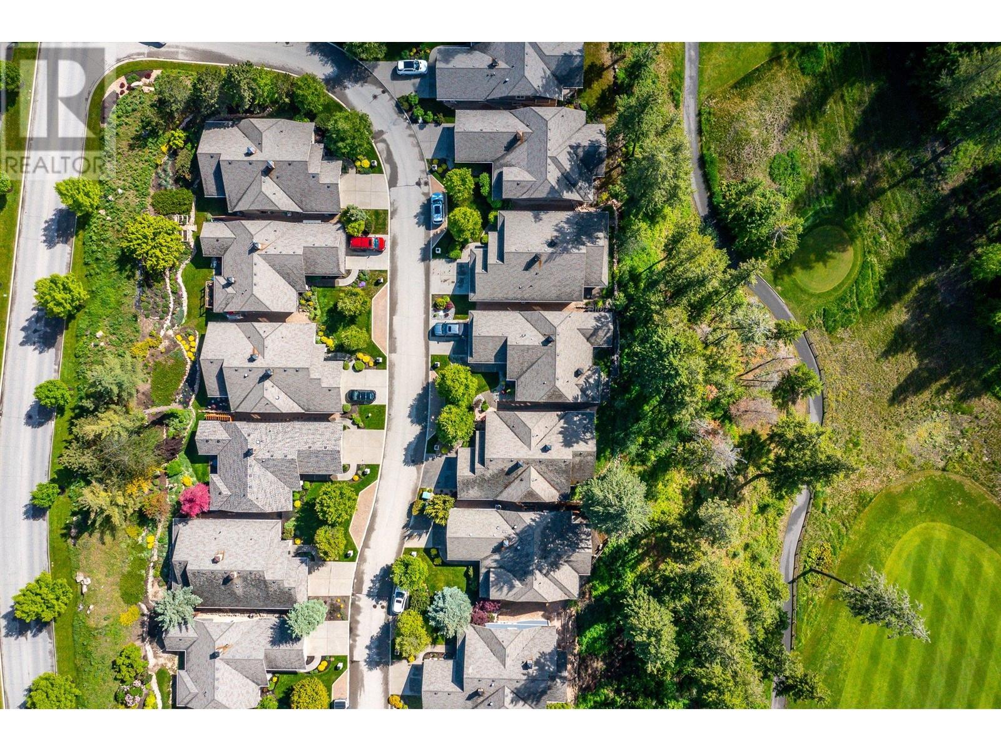157 Mashie Crescent Vernon, British Columbia V1H 1V8
$899,000Maintenance,
$250 Monthly
Maintenance,
$250 MonthlyLive the Resort Dream at World-Renowned Predator Ridge! Discover the ultimate Okanagan lifestyle in this charming 2-bedroom + den craftsman rancher, perfectly situated just steps from scenic trails and lush parklands in the heart of award-winning Predator Ridge. From the moment you arrive, you're welcomed by a beautifully manicured garden and a warm, west coast design. Inside, the open-concept living and dining space flows seamlessly to a private backyard oasis, featuring a tranquil waterfall, ambient lighting, and thoughtful landscaping—ideal for entertaining or relaxing in your own sanctuary. The light-filled kitchen offers ample space and functionality, connecting to a spacious laundry/mudroom and a double garage with bonus overhead storage. Thoughtful upgrades include newer stainless appliances, instant hot water, reverse osmosis system, water softener, Hunter Douglas blinds, Phantom screens, and two solar tubes for extra natural light. Step into a vibrant community offering 36 holes of championship golf, tennis and pickleball courts, extensive hiking and biking trails, fitness classes, yoga, dining, and the nearby Sparkling Hill Wellness Resort & Spa. All this, just 25 minutes to Kelowna International Airport. No strata fees—instead, enjoy the benefits of this premier community with a $248.00 per month fee covering landscaping and exclusive access to Predator Ridge amenities. (id:58444)
Property Details
| MLS® Number | 10349772 |
| Property Type | Single Family |
| Neigbourhood | Predator Ridge |
| Amenities Near By | Golf Nearby, Park, Recreation |
| Community Features | Pets Allowed |
| Features | Private Setting |
| Parking Space Total | 2 |
| Storage Type | Storage, Locker |
Building
| Bathroom Total | 2 |
| Bedrooms Total | 2 |
| Appliances | Refrigerator, Dishwasher, Dryer, Range - Gas, Washer |
| Architectural Style | Ranch |
| Basement Type | Crawl Space |
| Constructed Date | 2003 |
| Construction Style Attachment | Detached |
| Cooling Type | Central Air Conditioning |
| Exterior Finish | Stone, Other |
| Fire Protection | Sprinkler System-fire, Smoke Detector Only |
| Fireplace Present | Yes |
| Fireplace Type | Insert |
| Flooring Type | Carpeted, Hardwood, Tile |
| Heating Fuel | Electric |
| Heating Type | Forced Air |
| Roof Material | Asphalt Shingle |
| Roof Style | Unknown |
| Stories Total | 1 |
| Size Interior | 1,486 Ft2 |
| Type | House |
| Utility Water | Municipal Water |
Parking
| Attached Garage | 2 |
Land
| Acreage | No |
| Land Amenities | Golf Nearby, Park, Recreation |
| Landscape Features | Landscaped, Underground Sprinkler |
| Sewer | Municipal Sewage System |
| Size Frontage | 50 Ft |
| Size Irregular | 0.15 |
| Size Total | 0.15 Ac|under 1 Acre |
| Size Total Text | 0.15 Ac|under 1 Acre |
| Zoning Type | Unknown |
Rooms
| Level | Type | Length | Width | Dimensions |
|---|---|---|---|---|
| Main Level | Other | 20'2'' x 20'7'' | ||
| Main Level | Dining Room | 11'1'' x 13'2'' | ||
| Main Level | Bedroom | 12'2'' x 12'1'' | ||
| Main Level | 3pc Bathroom | 5'11'' x 8'1'' | ||
| Main Level | Den | 11'1'' x 11'2'' | ||
| Main Level | 5pc Ensuite Bath | 8'5'' x 8'9'' | ||
| Main Level | Primary Bedroom | 13'1'' x 16'5'' | ||
| Main Level | Kitchen | 9'11'' x 14'4'' | ||
| Main Level | Living Room | 16'9'' x 18'8'' |
https://www.realtor.ca/real-estate/28380713/157-mashie-crescent-vernon-predator-ridge
Contact Us
Contact us for more information
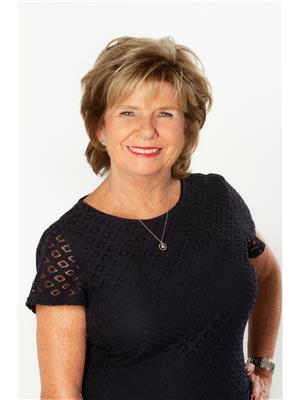
Teresa Prince
5603 27th Street
Vernon, British Columbia V1T 8Z5
(250) 549-4161
(250) 549-7007
www.remaxvernon.com/

Michelle Ng
www.youtube.com/embed/0tvy6QpMFc0
www.michelleng.net/
www.michelleng.net/
michellengsellsokanagan/
5603 27th Street
Vernon, British Columbia V1T 8Z5
(250) 549-4161
(250) 549-7007
www.remaxvernon.com/




