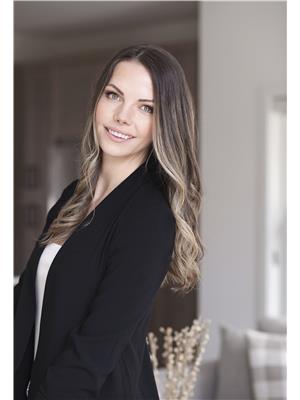1600 43 Avenue Unit# 39 Vernon, British Columbia V1T 9G6
$295,000Maintenance, Pad Rental
$625 Monthly
Maintenance, Pad Rental
$625 MonthlyStep into comfort with this well-maintained 3 bedroom, 2 full bathroom mobile home, offering the perfect blend of space, functionality, and affordability. Nestled in the highly sought-after 55+ Vernon Mobile Home Park, this property boasts not only a prime location but also exceptional convenience and community living. The spacious primary bedroom features a large ensuite complete with a soaker tub—perfect for unwinding after a long day. A generous 19' addition provides valuable extra living space and includes a versatile third bedroom/den/office, a mudroom, and access to a large covered deck where you can relax and enjoy summer evenings—rain or shine. The lovely outdoor space which is situated on a double lot is ideal for garden enthusiasts and adds to the peaceful, friendly atmosphere of this welcoming community. Whether you're looking for a quiet retreat or a vibrant place to call home, this property offers the best of both worlds. Book your showing today and discover everything this beautiful home has to offer! (id:58444)
Property Details
| MLS® Number | 10348982 |
| Property Type | Single Family |
| Neigbourhood | Harwood |
| Amenities Near By | Golf Nearby, Shopping |
| Community Features | Adult Oriented, Pet Restrictions, Pets Allowed With Restrictions, Seniors Oriented |
| Features | Cul-de-sac, Level Lot |
| Parking Space Total | 4 |
| Road Type | Cul De Sac |
| View Type | Mountain View |
Building
| Bathroom Total | 2 |
| Bedrooms Total | 3 |
| Constructed Date | 1998 |
| Cooling Type | Central Air Conditioning |
| Exterior Finish | Other, Vinyl Siding |
| Flooring Type | Carpeted, Laminate, Vinyl |
| Heating Fuel | Electric |
| Heating Type | Baseboard Heaters, Forced Air, See Remarks |
| Roof Material | Asphalt Shingle |
| Roof Style | Unknown |
| Stories Total | 1 |
| Size Interior | 1,153 Ft2 |
| Type | Manufactured Home |
| Utility Water | Municipal Water |
Parking
| Surfaced |
Land
| Access Type | Easy Access |
| Acreage | No |
| Land Amenities | Golf Nearby, Shopping |
| Landscape Features | Level |
| Sewer | Municipal Sewage System |
| Size Total Text | Under 1 Acre |
| Zoning Type | Unknown |
Rooms
| Level | Type | Length | Width | Dimensions |
|---|---|---|---|---|
| Main Level | Other | 13'0'' x 12'0'' | ||
| Main Level | Foyer | 7'0'' x 11'0'' | ||
| Main Level | Bedroom | 12'0'' x 11'0'' | ||
| Main Level | Laundry Room | 5'0'' x 8'0'' | ||
| Main Level | 3pc Bathroom | 9'0'' x 6'0'' | ||
| Main Level | Bedroom | 13'0'' x 10'0'' | ||
| Main Level | 4pc Ensuite Bath | 13'0'' x 7'0'' | ||
| Main Level | Primary Bedroom | 13'0'' x 13'0'' | ||
| Main Level | Kitchen | 13'0'' x 16'0'' | ||
| Main Level | Living Room | 13'0'' x 16'0'' |
https://www.realtor.ca/real-estate/28612638/1600-43-avenue-unit-39-vernon-harwood
Contact Us
Contact us for more information

Lorin Harris
4007 - 32nd Street
Vernon, British Columbia V1T 5P2
(250) 545-5371
(250) 542-3381

































































