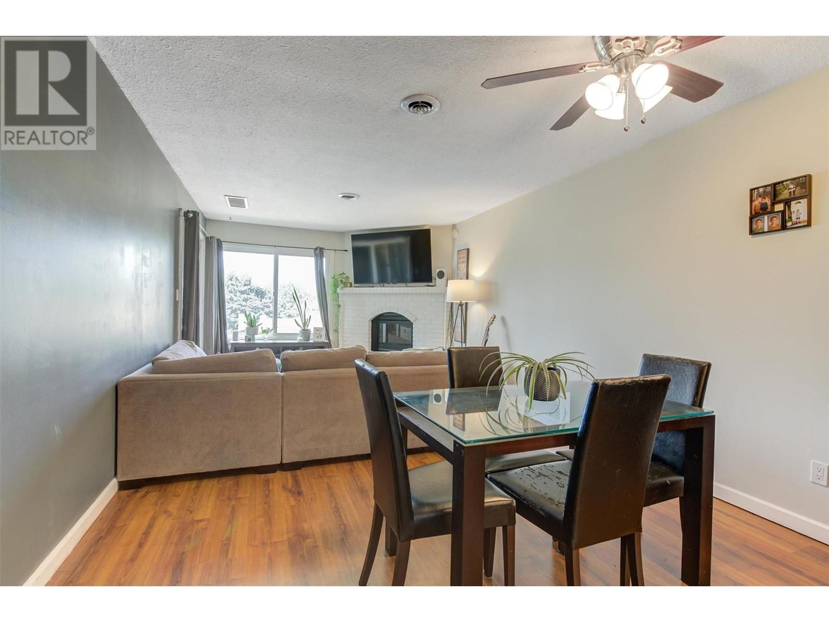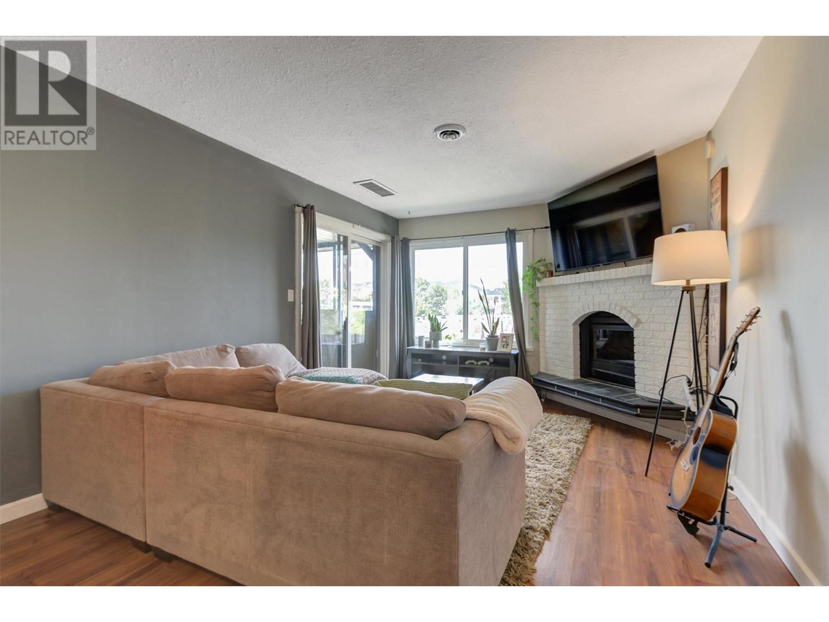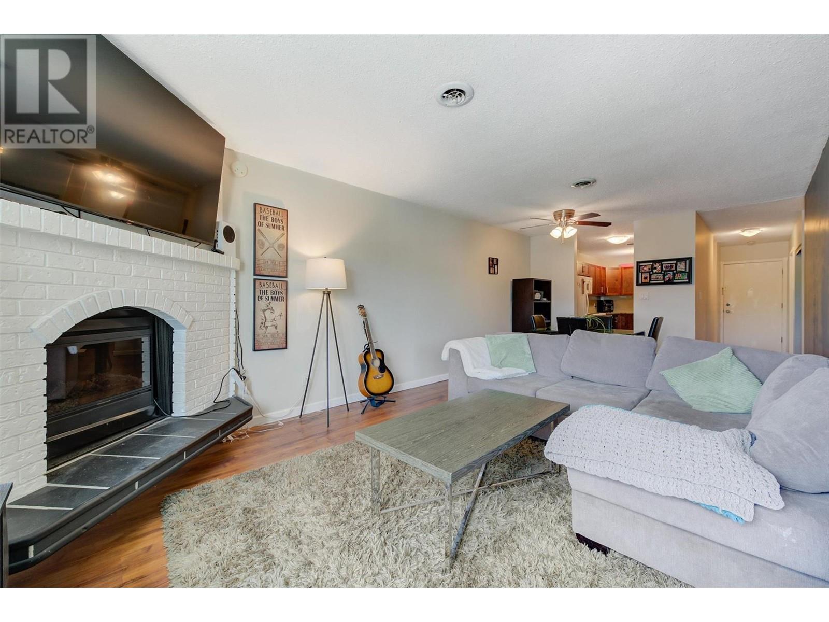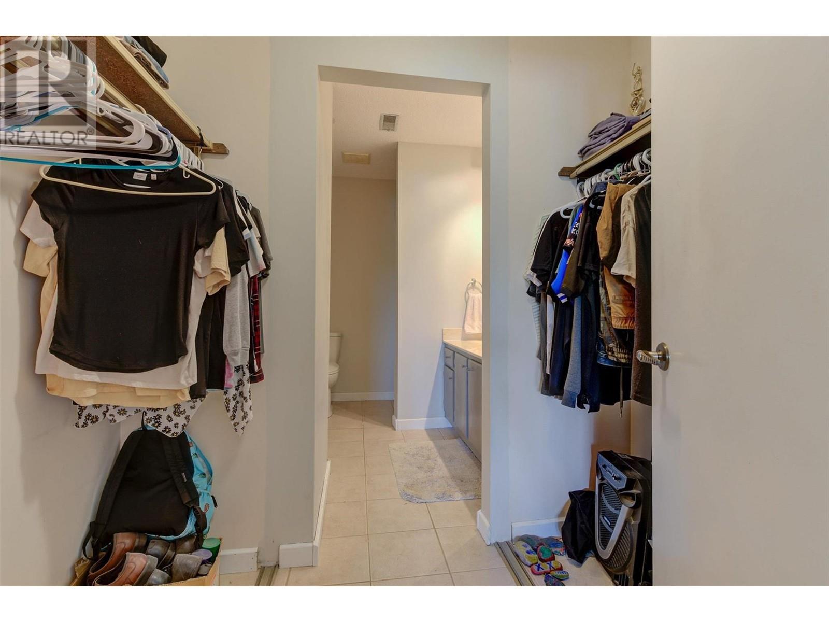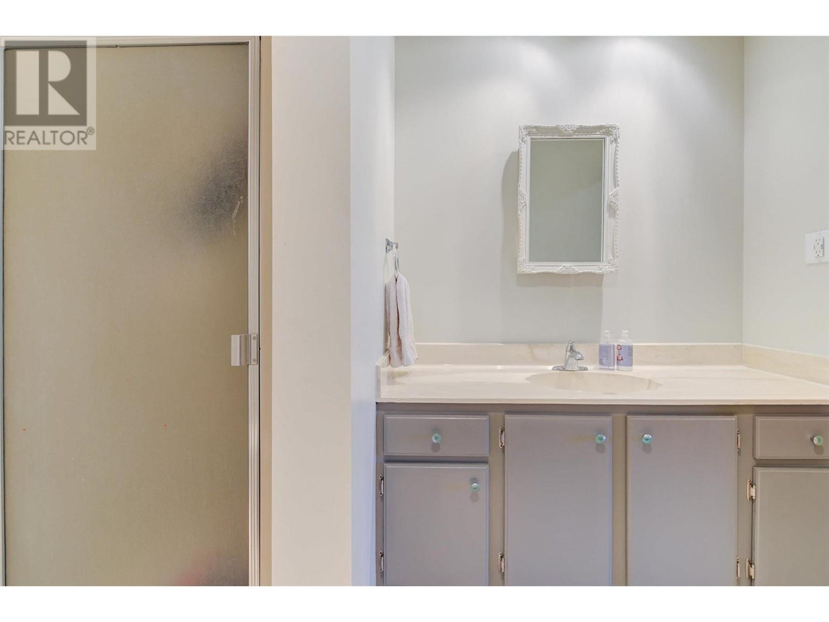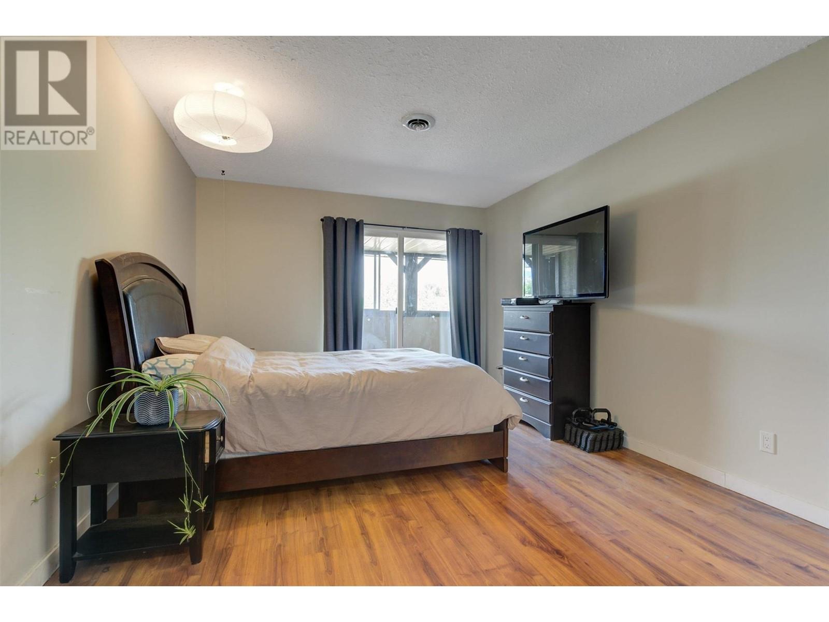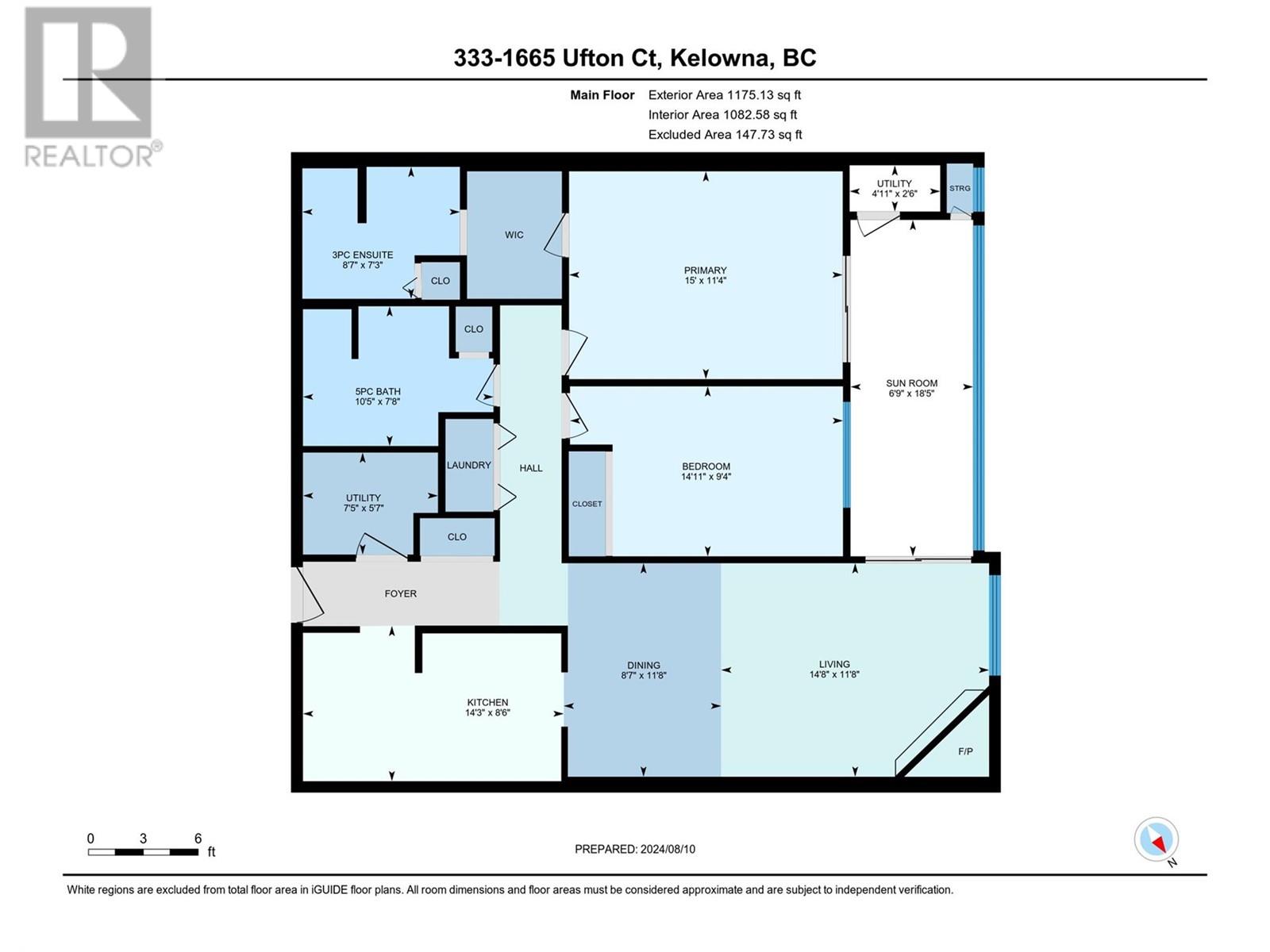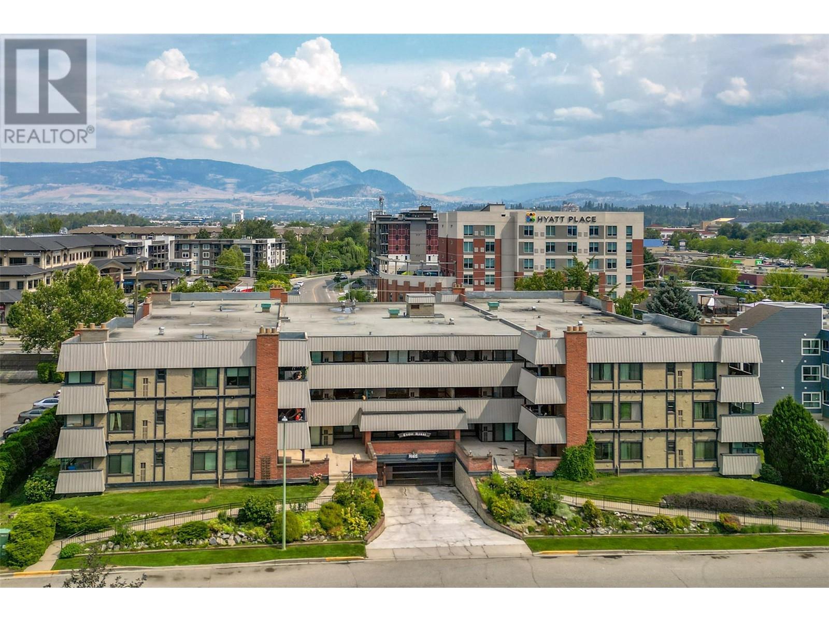1665 Ufton Court Unit# 333 Lot# 33 Kelowna, British Columbia V1Y 8G7
$399,500Maintenance,
$438.58 Monthly
Maintenance,
$438.58 MonthlyThis renovated top-floor 2-bedroom, 2-bathroom condo is a peaceful retreat on the quiet side of the building. Enjoy a spacious, freshly painted living area with an open-concept dining/living space and a cozy electric fireplace. The kitchen features updated shaker-style cabinetry, modern appliances, ample counter space, and a coffee station. The primary bedroom accommodates a king-sized bed, with walk-through closets leading to a large ensuite. The second bedroom is also generously sized, with a full 5 piece main bathroom nearby. Other features include upgraded laminate flooring, in-suite laundry, ample storage, and a secure underground parking stall. The fully enclosed deck offers flexible outdoor space and a new patio door. Experience low-maintenance living with low strata fees, close to Parkinson Rec Center, shopping, transit, and more. (id:58444)
Property Details
| MLS® Number | 10349735 |
| Property Type | Single Family |
| Neigbourhood | Glenmore |
| Community Name | Tudor Manor |
| Parking Space Total | 1 |
| Storage Type | Storage |
Building
| Bathroom Total | 2 |
| Bedrooms Total | 2 |
| Architectural Style | Other |
| Constructed Date | 1977 |
| Cooling Type | Central Air Conditioning |
| Exterior Finish | Brick, Stucco |
| Fireplace Fuel | Electric |
| Fireplace Present | Yes |
| Fireplace Type | Unknown |
| Flooring Type | Ceramic Tile, Laminate |
| Heating Fuel | Electric |
| Heating Type | Forced Air |
| Roof Material | Tar & Gravel |
| Roof Style | Unknown |
| Stories Total | 1 |
| Size Interior | 1,229 Ft2 |
| Type | Apartment |
| Utility Water | Municipal Water |
Parking
| See Remarks |
Land
| Acreage | No |
| Sewer | Municipal Sewage System |
| Size Total Text | Under 1 Acre |
| Zoning Type | Unknown |
Rooms
| Level | Type | Length | Width | Dimensions |
|---|---|---|---|---|
| Main Level | Sunroom | 6'9'' x 18'5'' | ||
| Main Level | 3pc Ensuite Bath | 8'7'' x 7'3'' | ||
| Main Level | Primary Bedroom | 15'11'' x 11'4'' | ||
| Main Level | Bedroom | 14'11'' x 9'4'' | ||
| Main Level | 5pc Bathroom | 10'5'' x 7'8'' | ||
| Main Level | Utility Room | 7'5'' x 5'7'' | ||
| Main Level | Living Room | 14'8'' x 11'8'' | ||
| Main Level | Dining Room | 8'7'' x 11'8'' | ||
| Main Level | Kitchen | 14'3'' x 8'6'' |
https://www.realtor.ca/real-estate/28380354/1665-ufton-court-unit-333-lot-33-kelowna-glenmore
Contact Us
Contact us for more information
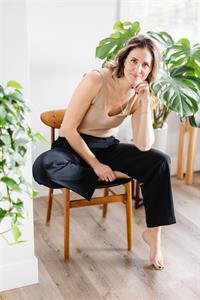
Jessica Christian
2700 Richter St
Kelowna, British Columbia V1Y 2R5
(250) 860-4300
(250) 860-1600

