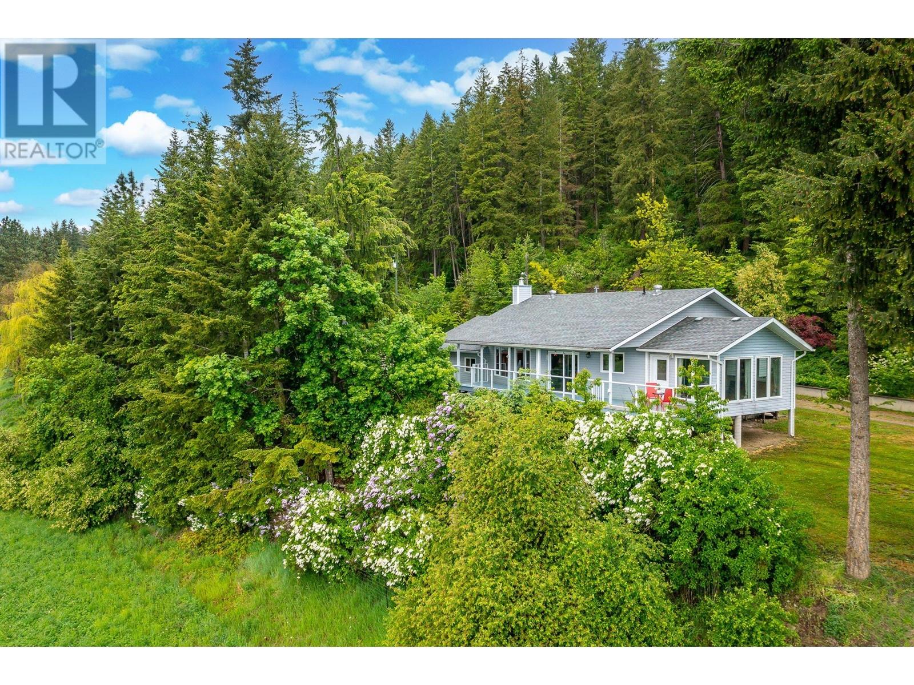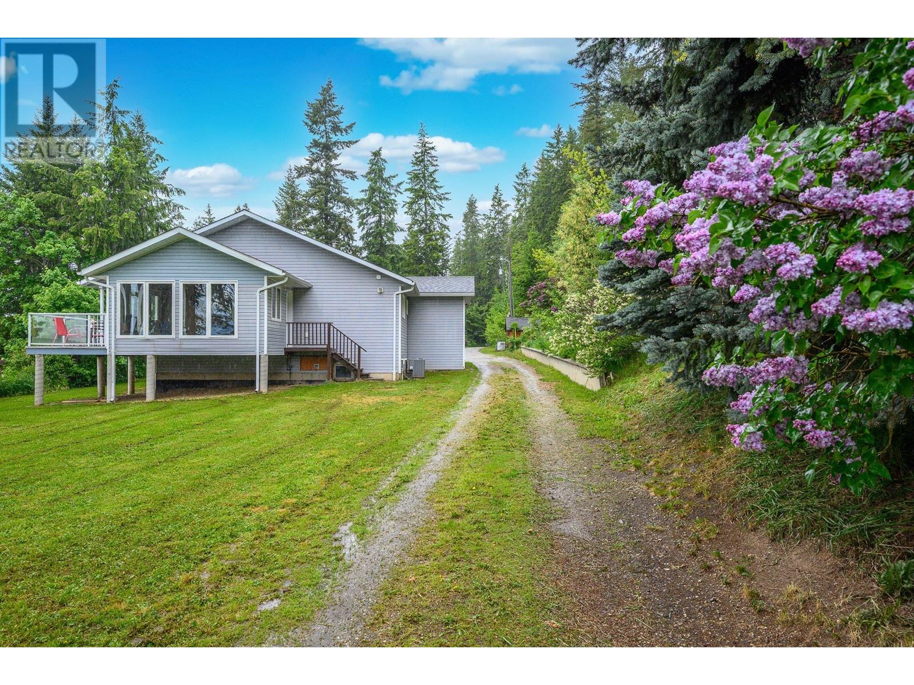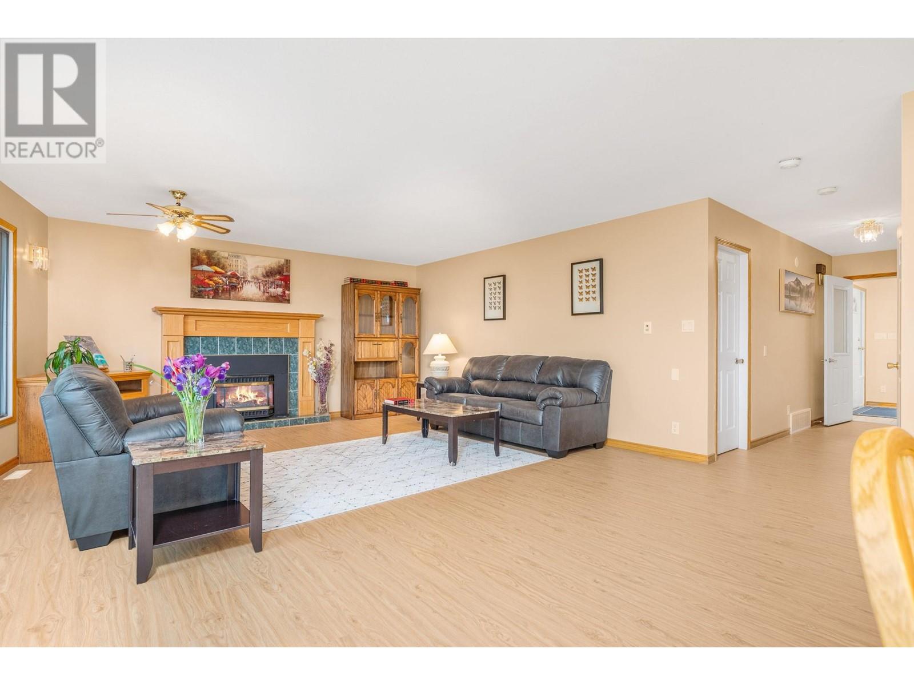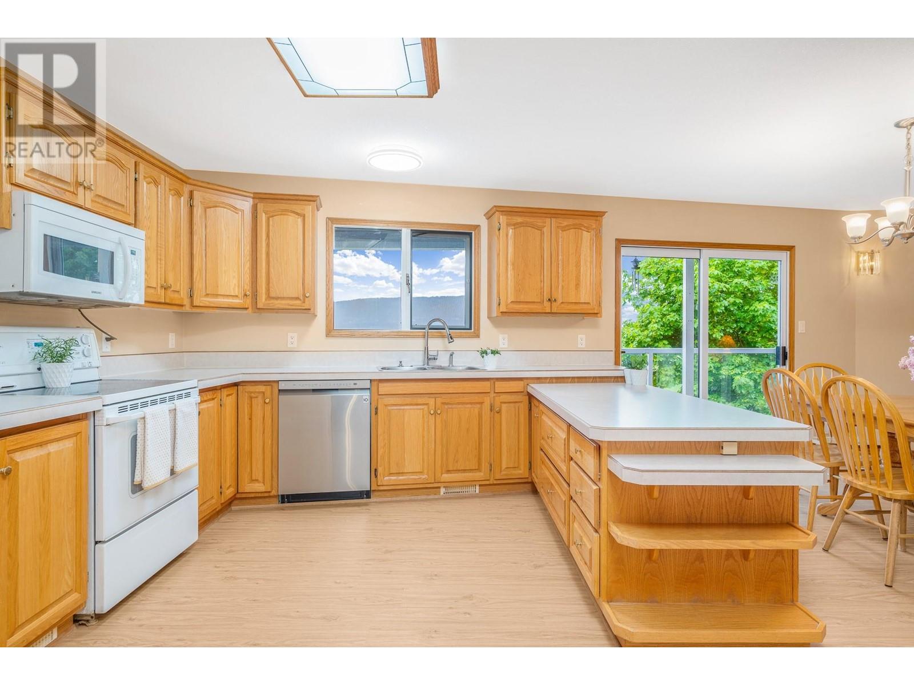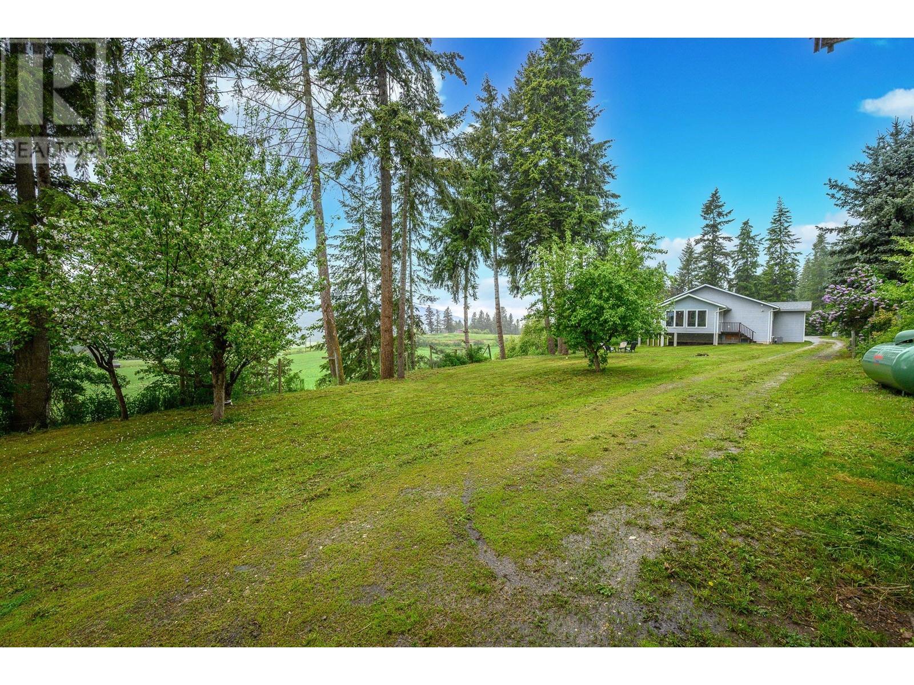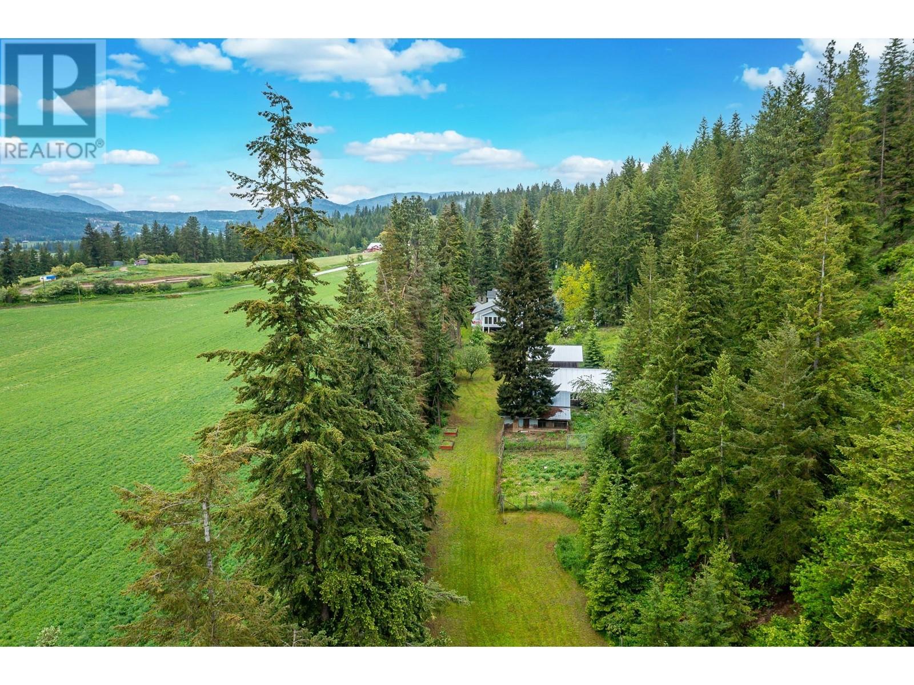167 Brash-Allen Road Enderby, British Columbia V0E 1V4
$1,086,900
Scenic, serene, private and picturesque will be your first thoughts upon viewing this hidden hobby farm in Enderby. Tucked away, overlooking pristine farmland and surrounded by an abundance of mature and productive fruit trees this property is sure to impress. This 3 bed 2 bath rancher located just minutes outside the town of Enderby blends in seamlessly to its natural environment. Wide open kitchen, dining and living room are the focal point of the house, the large windows and airy space overlook the fields below and the beautiful hillsides of Enderby. The basement features an added bedroom and bathroom and the partially finished basement has many options for the future. Plumbed and roughed in suite potential or massive rec room for the kids. Brand new vinyl click flooring and freshly painted. There are 7 outbuildings in all for a total of 3000 sq/ft all with concrete floors and their own power. A 40x30 barn with 4 stalls for animals, a detached 1 car garage, mini garage for yard equipment and a large pole barn to name a few. Property is fully plumbed with city water and spigots are located throughout the property, this acreage is on municipal water keeping it pristine and green throughout the summer. Upon entering the property to your left and with its own driveway is a hidden oasis complete with separate water and power hook ups, offer income potential. Peace and quiet can be obtained, come home to country living minutes from town....book your showing today. (id:58444)
Property Details
| MLS® Number | 10347935 |
| Property Type | Single Family |
| Neigbourhood | Enderby / Grindrod |
| Amenities Near By | Recreation |
| Community Features | Rural Setting |
| Features | Private Setting |
| Parking Space Total | 2 |
| View Type | Mountain View, Valley View |
Building
| Bathroom Total | 2 |
| Bedrooms Total | 3 |
| Appliances | Refrigerator, Dishwasher, Dryer, Range - Electric, Microwave, Washer |
| Architectural Style | Ranch |
| Basement Type | Full |
| Constructed Date | 1993 |
| Construction Style Attachment | Detached |
| Cooling Type | Central Air Conditioning |
| Exterior Finish | Vinyl Siding |
| Fireplace Fuel | Propane |
| Fireplace Present | Yes |
| Fireplace Type | Unknown |
| Flooring Type | Tile, Vinyl |
| Half Bath Total | 1 |
| Heating Type | Forced Air, See Remarks |
| Roof Material | Asphalt Shingle |
| Roof Style | Unknown |
| Stories Total | 1 |
| Size Interior | 1,888 Ft2 |
| Type | House |
| Utility Water | Municipal Water, See Remarks |
Parking
| See Remarks | |
| Attached Garage | 2 |
Land
| Acreage | Yes |
| Land Amenities | Recreation |
| Landscape Features | Wooded Area |
| Sewer | Septic Tank |
| Size Frontage | 104 Ft |
| Size Irregular | 4.3 |
| Size Total | 4.3 Ac|1 - 5 Acres |
| Size Total Text | 4.3 Ac|1 - 5 Acres |
| Zoning Type | Unknown |
Rooms
| Level | Type | Length | Width | Dimensions |
|---|---|---|---|---|
| Basement | 3pc Bathroom | 5'3'' x 11'0'' | ||
| Basement | Other | 6'0'' x 5'3'' | ||
| Basement | Storage | 7'4'' x 6'0'' | ||
| Basement | Bedroom | 18'2'' x 16'0'' | ||
| Main Level | Den | 15'6'' x 11'7'' | ||
| Main Level | Laundry Room | 5'0'' x 6'2'' | ||
| Main Level | Bedroom | 10'4'' x 9'11'' | ||
| Main Level | 3pc Bathroom | 10'4'' x 8'3'' | ||
| Main Level | Primary Bedroom | 13'8'' x 15'1'' | ||
| Main Level | Living Room | 19'6'' x 20'1'' | ||
| Main Level | Dining Room | 15'11'' x 7'10'' | ||
| Main Level | Kitchen | 14'4'' x 11'5'' |
https://www.realtor.ca/real-estate/28325845/167-brash-allen-road-enderby-enderby-grindrod
Contact Us
Contact us for more information
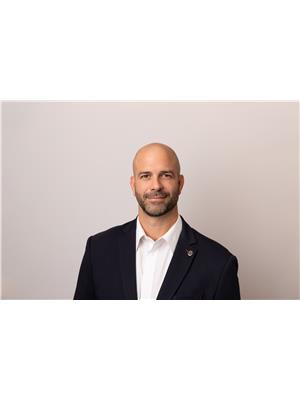
Luke Tait
luketaitrealestate.com/
3405 27 St
Vernon, British Columbia V1T 4W8
(250) 549-2103
(250) 549-2106
bcinteriorrealty.com/

