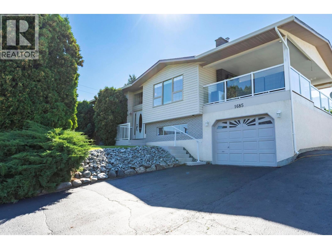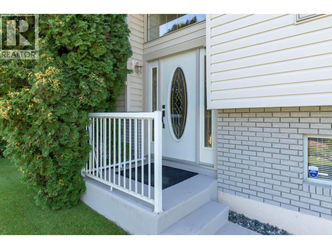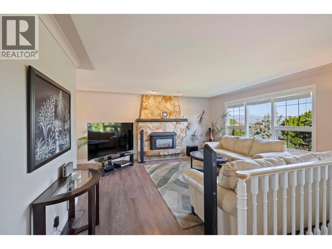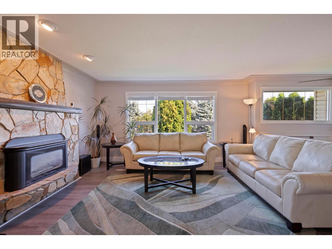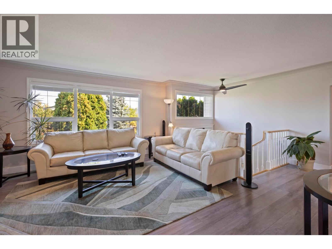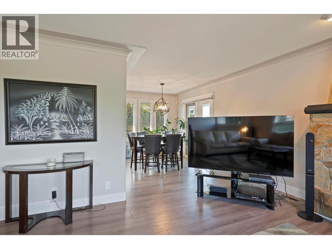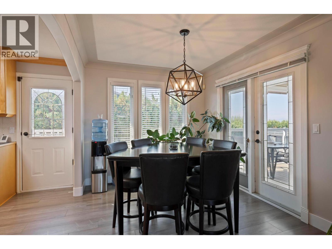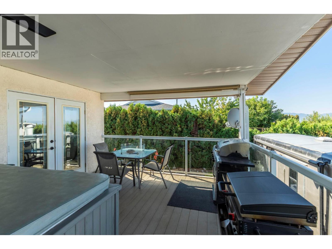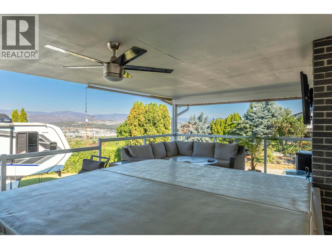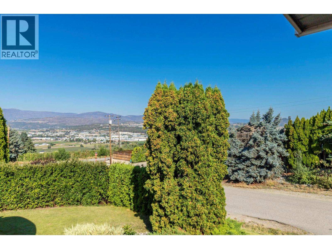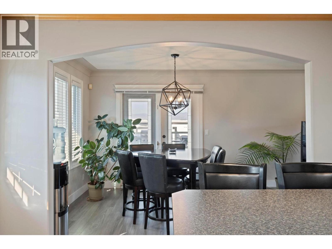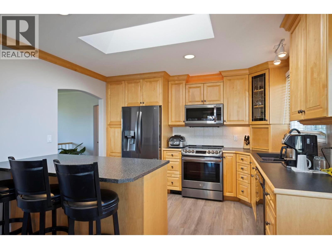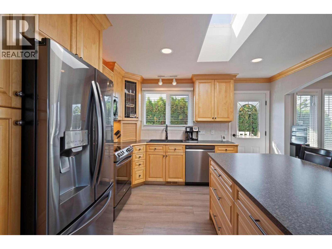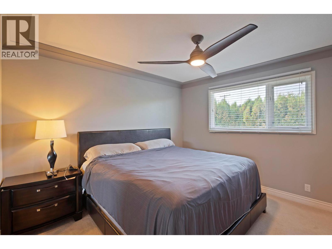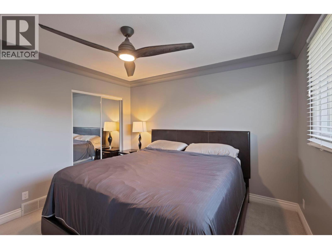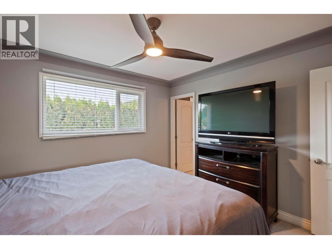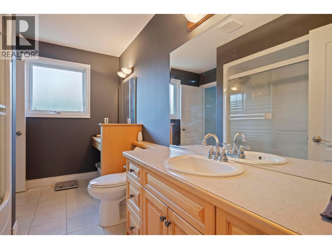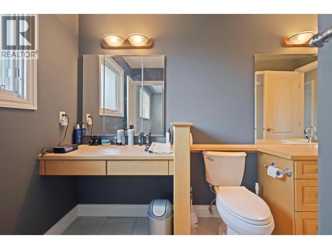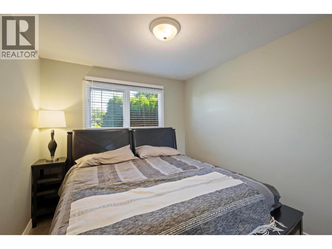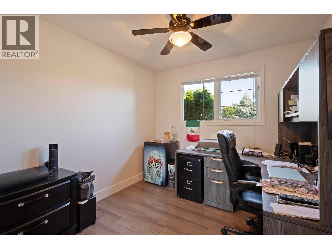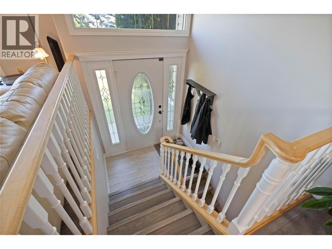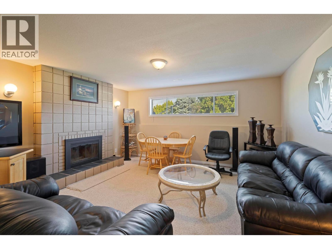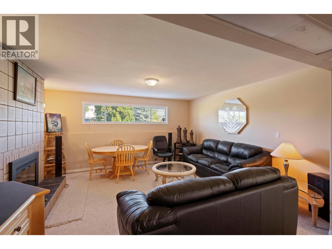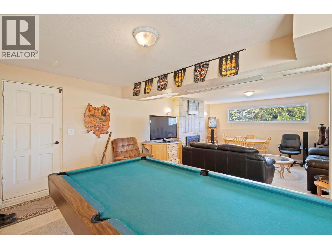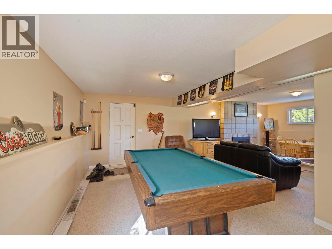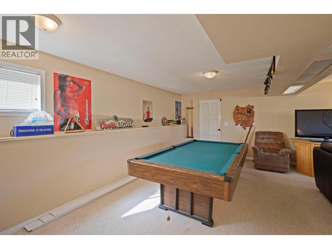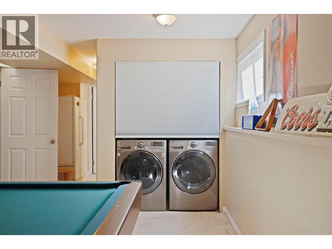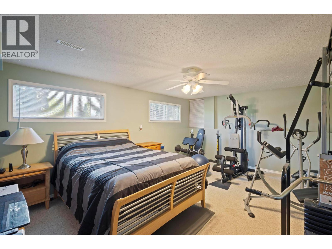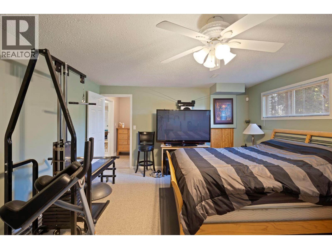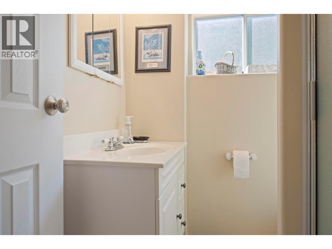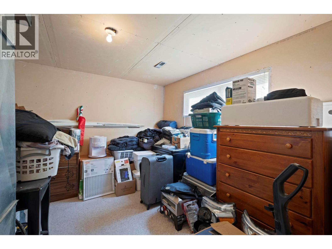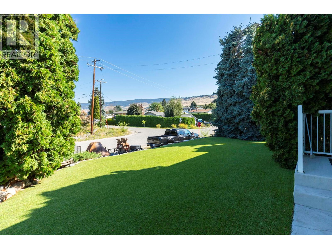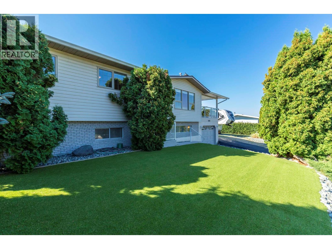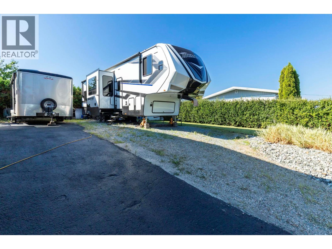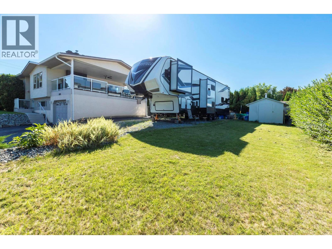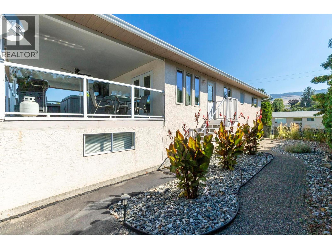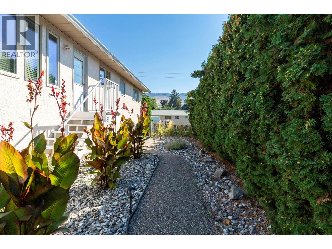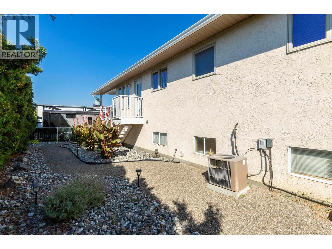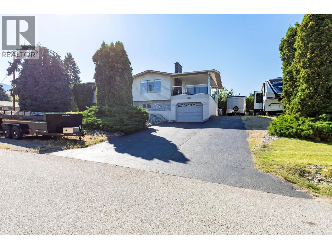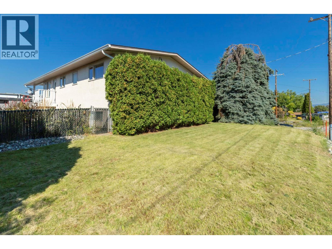1685 Jonathan Road Kelowna, British Columbia V1P 1A7
$915,000
This beautifully maintained home on the Rutland Bench offers 2,190 sqft of versatile living space with a neutral color scheme throughout. The bright main level features large windows, a stone-surround gas fireplace, and an inviting kitchen with updated appliances, built-in pantry, ample counter space, and dine-up bar seating. The dining room opens to a spacious covered deck with hot tub, overlooking the landscaped yard with views of the mountains and city lights below, a perfect place for relaxing and entertaining. Three bedrooms on the main floor, including the primary with access to the main bathroom featuring a shower/tub combo with glass doors and extra vanity area. The lower level offers a generous rec room with cozy wood fireplace, laundry, an additional bedroom, 3-piece bath, and storage room. You also have a single car garage with workshop space, plus a large driveway with plenty of room for an RV and boat! Recent updates include a new roof (2023), newer laminate flooring upstairs, and updated appliances. With great functionality, thoughtful updates, and even the option of included furnishings, this home is move-in ready! (id:58444)
Property Details
| MLS® Number | 10360774 |
| Property Type | Single Family |
| Neigbourhood | Rutland North |
| Amenities Near By | Golf Nearby, Park, Recreation, Schools, Shopping |
| Community Features | Family Oriented |
| Features | Level Lot, Corner Site, Central Island, One Balcony |
| Parking Space Total | 1 |
| View Type | City View, Lake View, Mountain View, Valley View |
Building
| Bathroom Total | 2 |
| Bedrooms Total | 4 |
| Appliances | Refrigerator, Dishwasher, Dryer, Range - Electric, Microwave, Washer |
| Basement Type | Full |
| Constructed Date | 1974 |
| Construction Style Attachment | Detached |
| Cooling Type | Central Air Conditioning |
| Exterior Finish | Brick, Stucco, Vinyl Siding |
| Fire Protection | Smoke Detector Only |
| Fireplace Fuel | Gas,wood |
| Fireplace Present | Yes |
| Fireplace Total | 2 |
| Fireplace Type | Unknown,conventional |
| Flooring Type | Carpeted, Laminate, Linoleum, Tile |
| Heating Type | Forced Air |
| Roof Material | Asphalt Shingle |
| Roof Style | Unknown |
| Stories Total | 2 |
| Size Interior | 2,190 Ft2 |
| Type | House |
| Utility Water | Irrigation District |
Parking
| Additional Parking | |
| Attached Garage | 1 |
Land
| Access Type | Easy Access |
| Acreage | No |
| Land Amenities | Golf Nearby, Park, Recreation, Schools, Shopping |
| Landscape Features | Landscaped, Level, Underground Sprinkler |
| Sewer | Municipal Sewage System |
| Size Irregular | 0.22 |
| Size Total | 0.22 Ac|under 1 Acre |
| Size Total Text | 0.22 Ac|under 1 Acre |
| Zoning Type | Unknown |
Rooms
| Level | Type | Length | Width | Dimensions |
|---|---|---|---|---|
| Lower Level | Other | 25'10'' x 13'2'' | ||
| Lower Level | 3pc Bathroom | 5'9'' x 5'3'' | ||
| Lower Level | Storage | 12'4'' x 11'5'' | ||
| Lower Level | Bedroom | 18'4'' x 14'0'' | ||
| Lower Level | Recreation Room | 25'11'' x 15'1'' | ||
| Main Level | Other | 14'2'' x 27'4'' | ||
| Main Level | Bedroom | 11'11'' x 9'4'' | ||
| Main Level | Bedroom | 12'0'' x 9'1'' | ||
| Main Level | 4pc Bathroom | 11'7'' x 7'3'' | ||
| Main Level | Primary Bedroom | 11'8'' x 11'7'' | ||
| Main Level | Living Room | 15'3'' x 15'8'' | ||
| Main Level | Dining Room | 8'11'' x 12'0'' | ||
| Main Level | Kitchen | 11'8'' x 12'4'' |
https://www.realtor.ca/real-estate/28784135/1685-jonathan-road-kelowna-rutland-north
Contact Us
Contact us for more information

Brendan Stoneman
Personal Real Estate Corporation
www.brendanstoneman.com/
www.facebook.com/brendanstonemanremax/
www.instagram.com/brendanstoneman/
100 - 1553 Harvey Avenue
Kelowna, British Columbia V1Y 6G1
(250) 717-5000
(250) 861-8462

