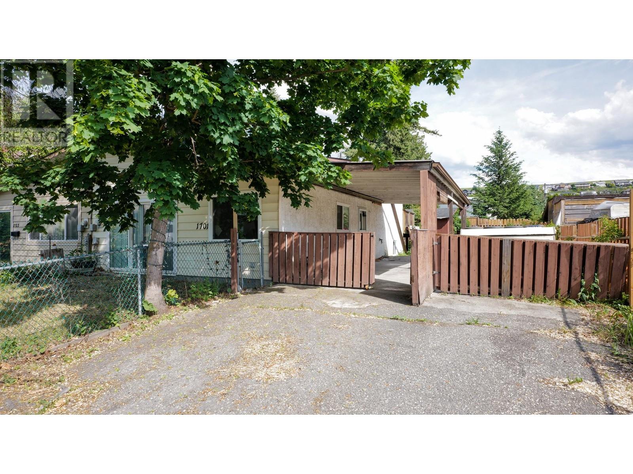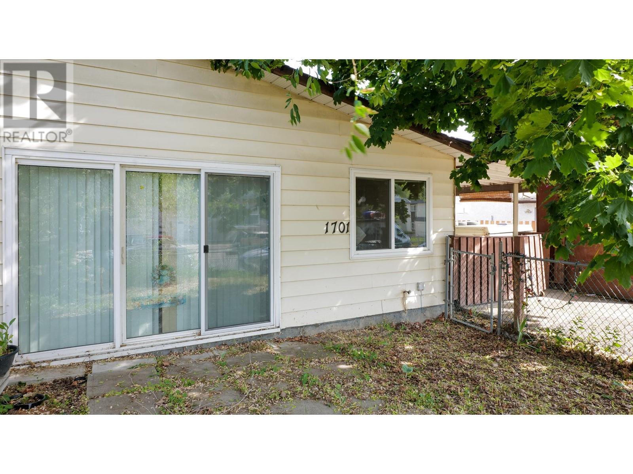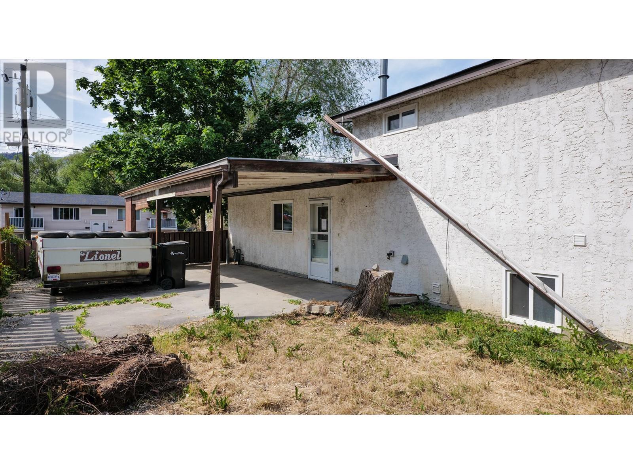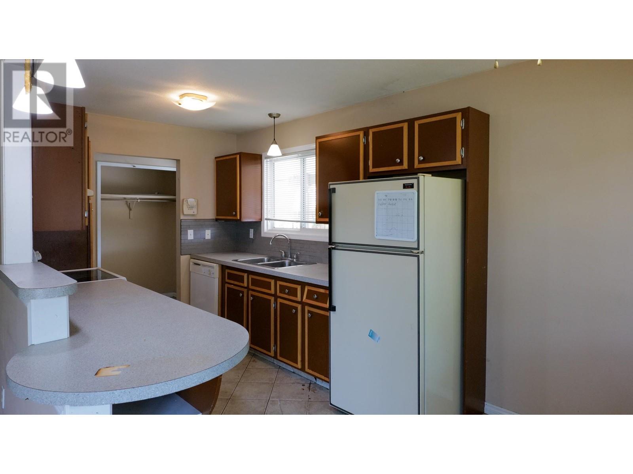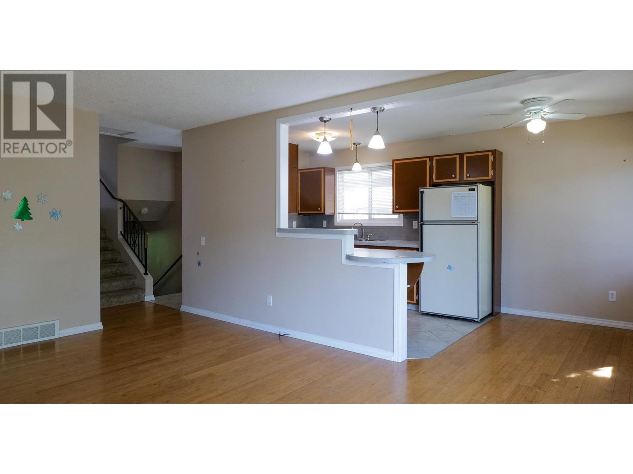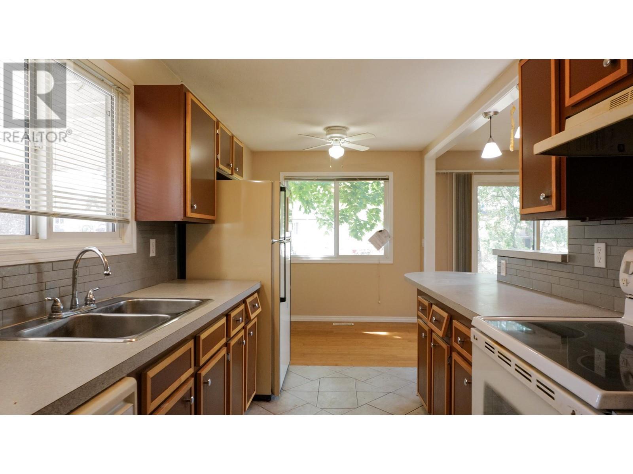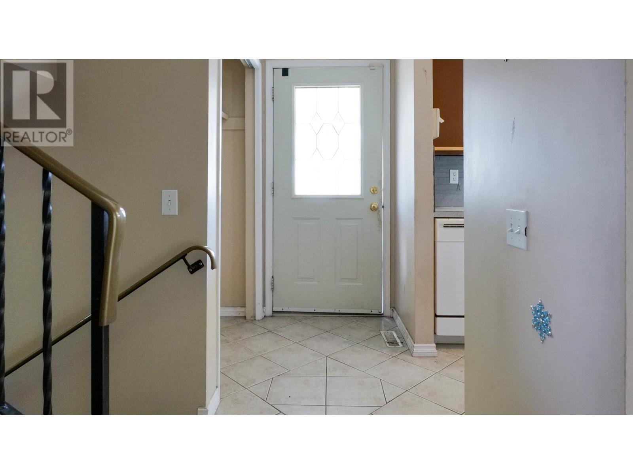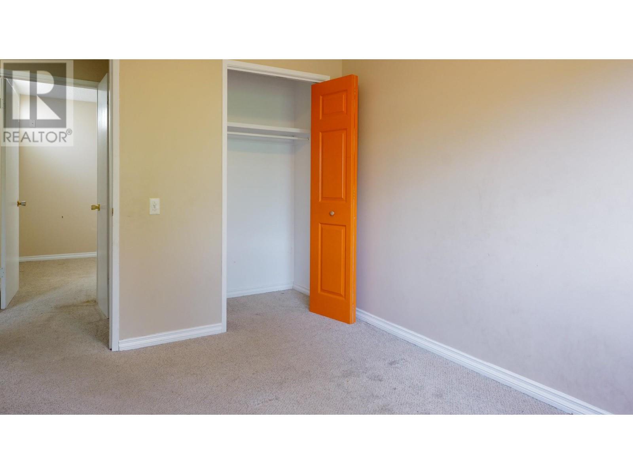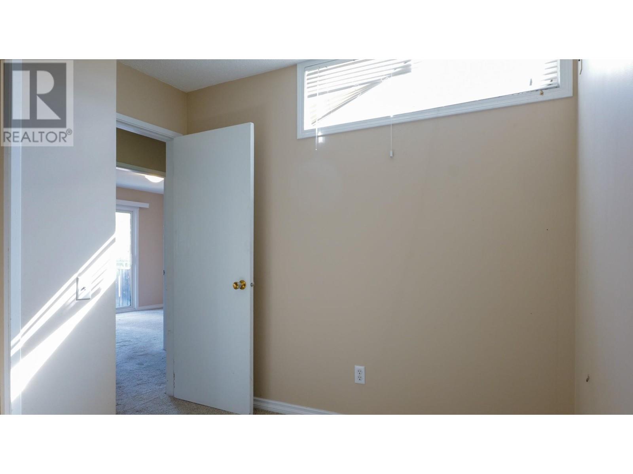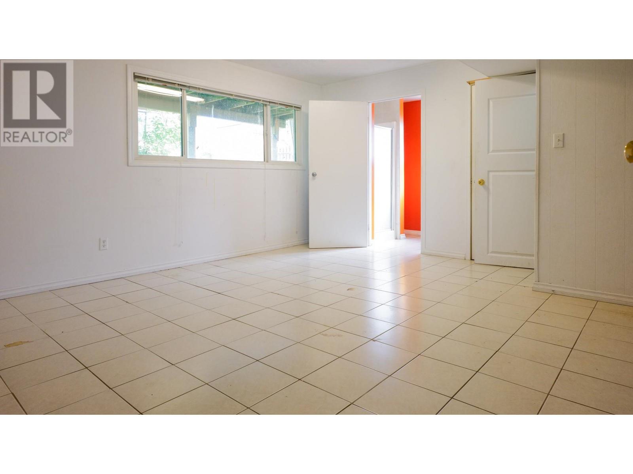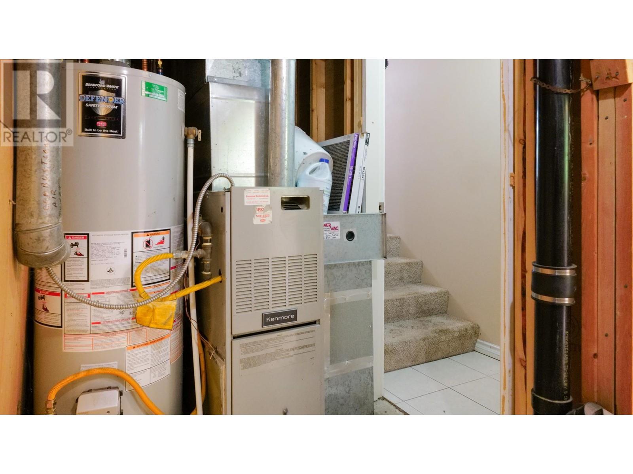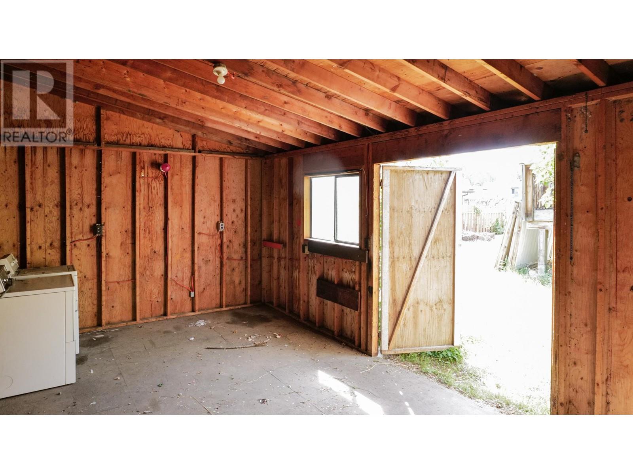1701 45th Street Vernon, British Columbia V1T 7P9
4 Bedroom
2 Bathroom
1,419 ft2
Split Level Entry
Forced Air, See Remarks
$429,000
Lots of potential in this 3 bedroom, 2 bathroom, 3 level split half duplex located in South Vernon. Features bamboo hardwood style flooring in living & dining rooms. Open floor plan with 3 levels of area for separation. Spacious tiled recreation room with 3 pce bath for added convenience. Outside offers single carport with fenced front and rear yards and large 24' x 20' shed. T.L.C. needed! COURT ORDERED SALE! (id:58444)
Property Details
| MLS® Number | 10342730 |
| Property Type | Single Family |
| Neigbourhood | South Vernon |
| Parking Space Total | 3 |
Building
| Bathroom Total | 2 |
| Bedrooms Total | 4 |
| Architectural Style | Split Level Entry |
| Basement Type | Full |
| Constructed Date | 1976 |
| Construction Style Split Level | Other |
| Exterior Finish | Aluminum |
| Flooring Type | Carpeted, Hardwood, Tile |
| Heating Type | Forced Air, See Remarks |
| Roof Material | Asphalt Shingle |
| Roof Style | Unknown |
| Stories Total | 1 |
| Size Interior | 1,419 Ft2 |
| Type | Duplex |
| Utility Water | Municipal Water |
Parking
| See Remarks |
Land
| Acreage | No |
| Fence Type | Fence |
| Sewer | Municipal Sewage System |
| Size Irregular | 0.1 |
| Size Total | 0.1 Ac|under 1 Acre |
| Size Total Text | 0.1 Ac|under 1 Acre |
| Zoning Type | Residential |
Rooms
| Level | Type | Length | Width | Dimensions |
|---|---|---|---|---|
| Second Level | Bedroom | 8'11'' x 7'3'' | ||
| Second Level | Bedroom | 10'5'' x 7'11'' | ||
| Second Level | Primary Bedroom | 10'9'' x 10'5'' | ||
| Second Level | 4pc Bathroom | 7'11'' x 6'7'' | ||
| Basement | Other | 27'2'' x 11'5'' | ||
| Basement | Other | 23'10'' x 12'0'' | ||
| Basement | Storage | 5'6'' x 3'8'' | ||
| Basement | Bedroom | 8'9'' x 7'7'' | ||
| Basement | 3pc Bathroom | 7'2'' x 4'7'' | ||
| Basement | Family Room | 16'9'' x 14'2'' | ||
| Basement | Laundry Room | 5'7'' x 4'4'' | ||
| Main Level | Living Room | 17'4'' x 13'0'' | ||
| Main Level | Dining Room | 7'11'' x 6'2'' | ||
| Main Level | Kitchen | 10'0'' x 7'9'' |
https://www.realtor.ca/real-estate/28409948/1701-45th-street-vernon-south-vernon
Contact Us
Contact us for more information
Robb Brown
Personal Real Estate Corporation
www.robbbrown.com/
Royal LePage Downtown Realty
4007 - 32nd Street
Vernon, British Columbia V1T 5P2
4007 - 32nd Street
Vernon, British Columbia V1T 5P2
(250) 545-5371
(250) 542-3381

