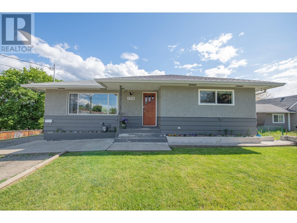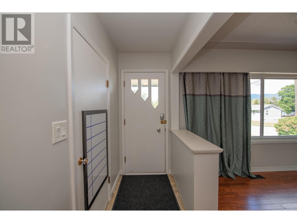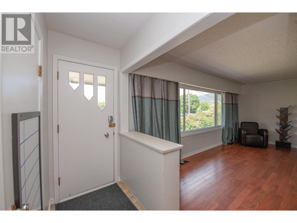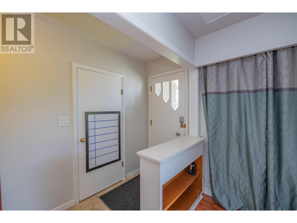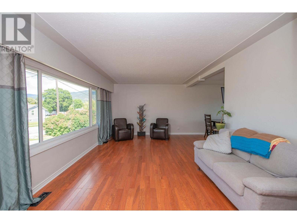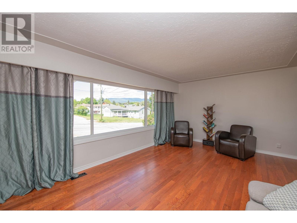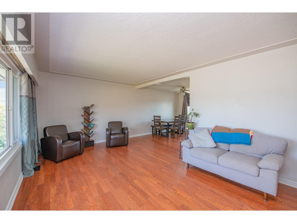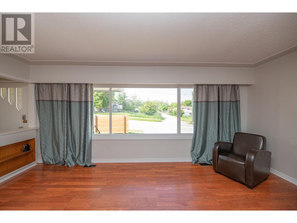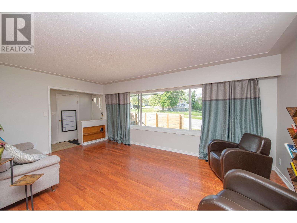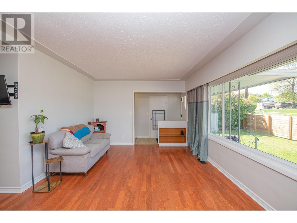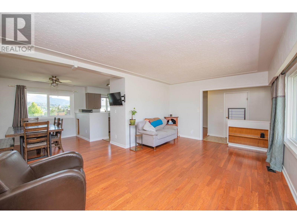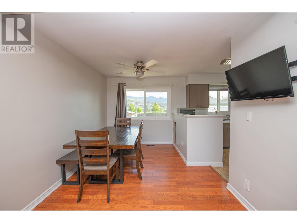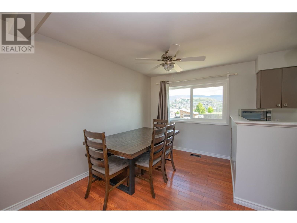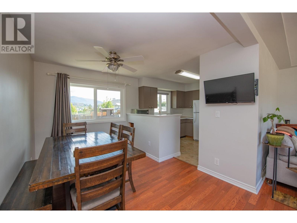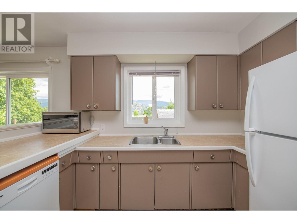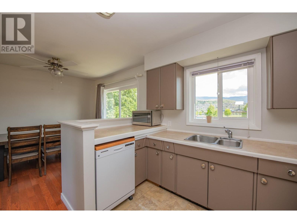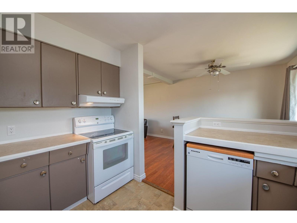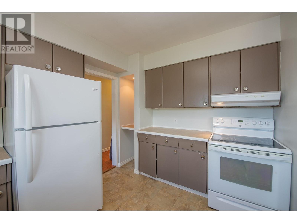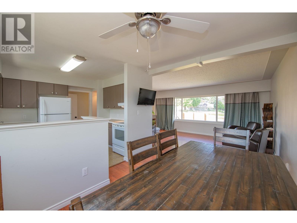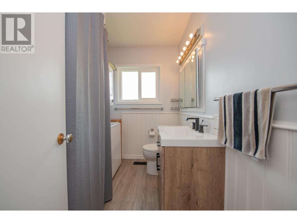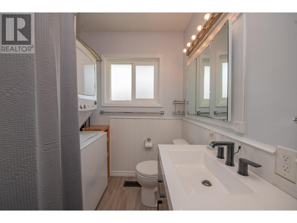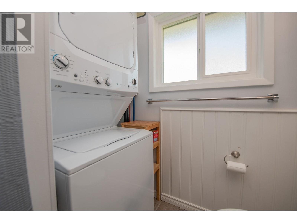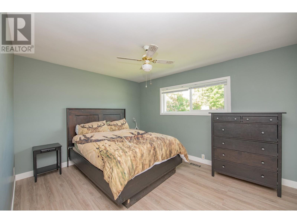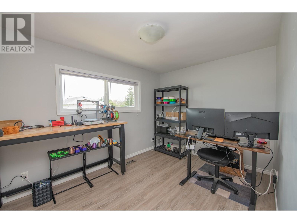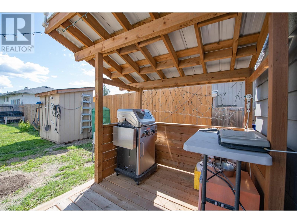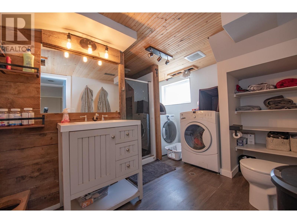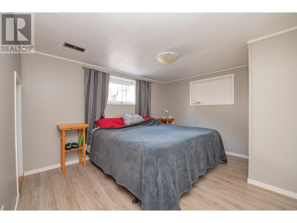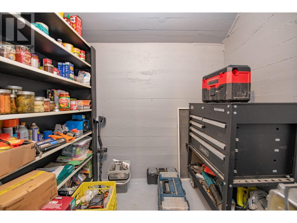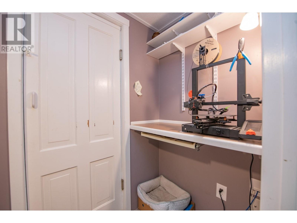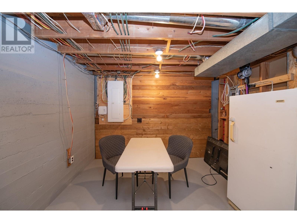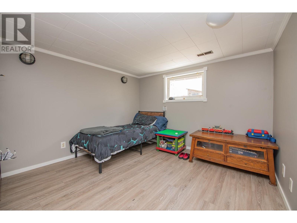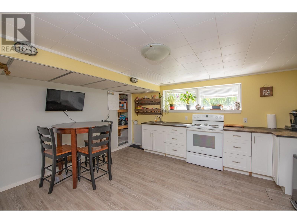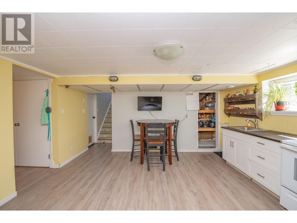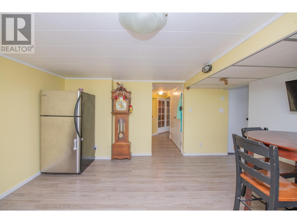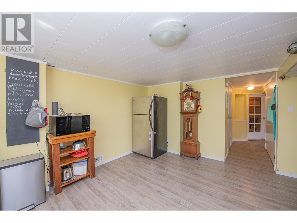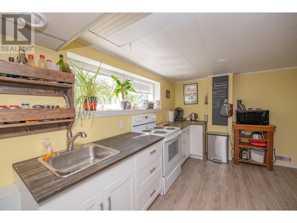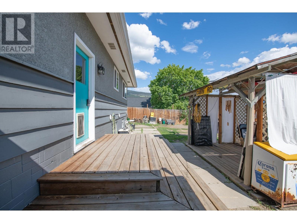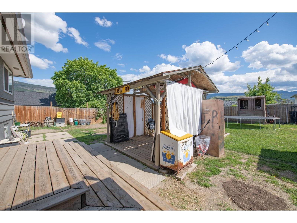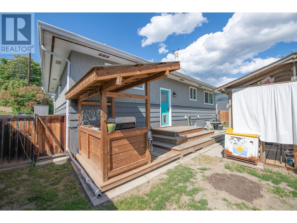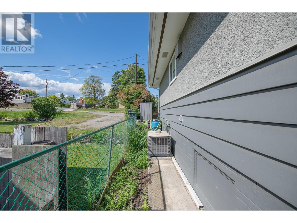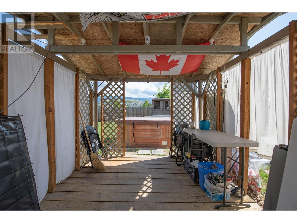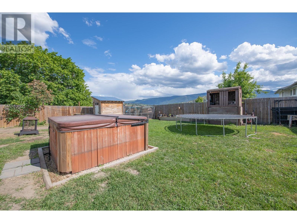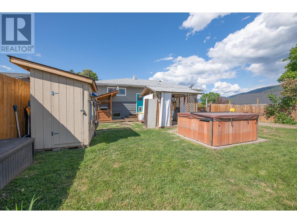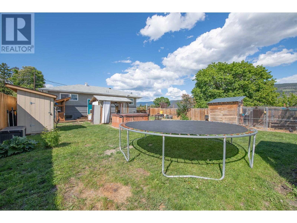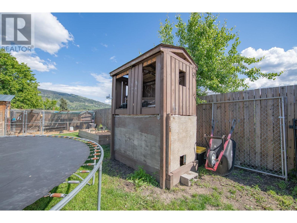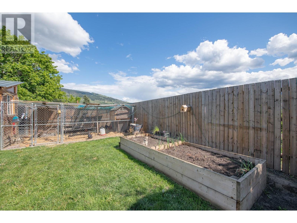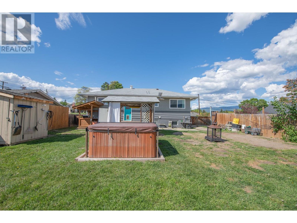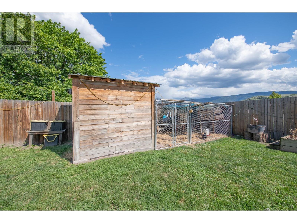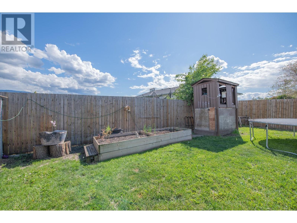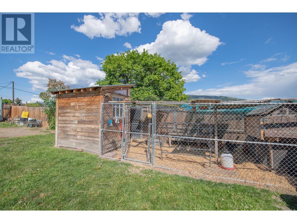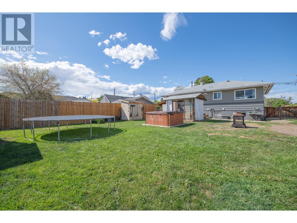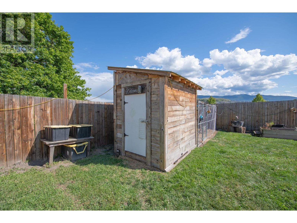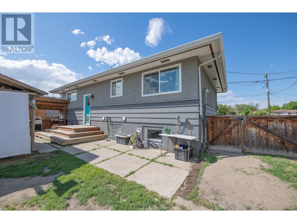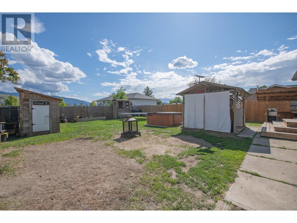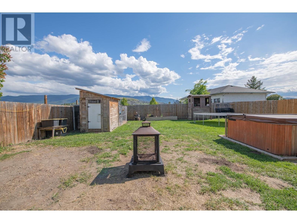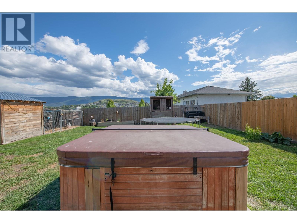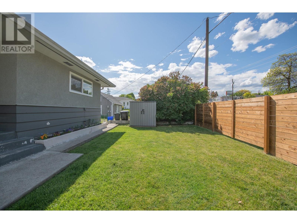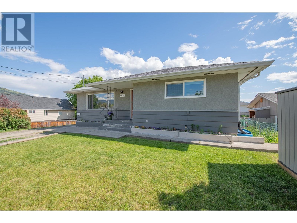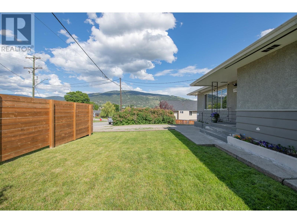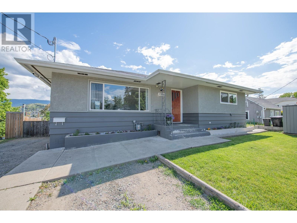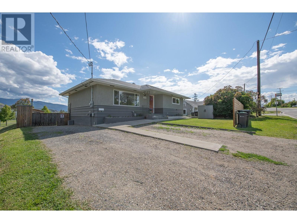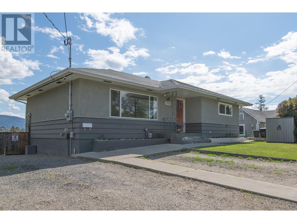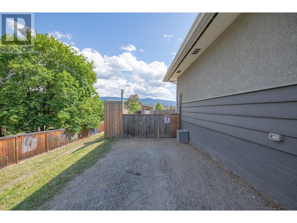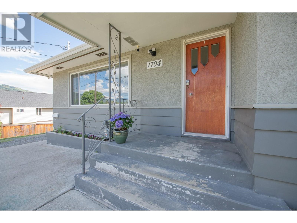1704 25 Avenue Vernon, British Columbia V1T 1M7
$699,900
This delightful home with a SUITE is perfect for families seeking convenience and comfort. Situated directly backing onto VSS school, the location offers peace and tranquility, while being within walking distance of top-rated schools, parks, a pool, and various amenities. Enjoy the expansive, private yard that soaks up the sun at the back, with a shady front area for those warm summer days. Featuring bright, large windows, this home is designed to stay cool during the summer months. The property includes plenty of parking and convenient drive-in access to the backyard, making it perfect for gatherings or additional vehicle storage. Inside, benefit from mostly newer appliances along with recently updated windows, air conditioning, and roof, ensuring worry-free living. This home is ideal for family living with rental potential, or as a multi-generational residence. Schedule your viewing today and explore the blend of comfort and convenience awaiting you in this perfect family home! (id:58444)
Property Details
| MLS® Number | 10349294 |
| Property Type | Single Family |
| Neigbourhood | East Hill |
| Community Features | Pets Allowed |
| Parking Space Total | 5 |
Building
| Bathroom Total | 2 |
| Bedrooms Total | 4 |
| Architectural Style | Ranch |
| Basement Type | Full |
| Constructed Date | 1961 |
| Construction Style Attachment | Detached |
| Cooling Type | Central Air Conditioning |
| Exterior Finish | Cedar Siding, Stucco |
| Heating Type | See Remarks |
| Roof Material | Asphalt Shingle |
| Roof Style | Unknown |
| Stories Total | 2 |
| Size Interior | 1,850 Ft2 |
| Type | House |
| Utility Water | Municipal Water |
Parking
| See Remarks | |
| R V |
Land
| Acreage | No |
| Fence Type | Fence |
| Sewer | Municipal Sewage System |
| Size Frontage | 57 Ft |
| Size Irregular | 0.16 |
| Size Total | 0.16 Ac|under 1 Acre |
| Size Total Text | 0.16 Ac|under 1 Acre |
| Zoning Type | Unknown |
Rooms
| Level | Type | Length | Width | Dimensions |
|---|---|---|---|---|
| Basement | Storage | 6'7'' x 3'6'' | ||
| Basement | Kitchen | 15'4'' x 14'2'' | ||
| Basement | Full Bathroom | 10'6'' x 11'4'' | ||
| Basement | Workshop | 6'7'' x 5'6'' | ||
| Basement | Recreation Room | 14'7'' x 10'8'' | ||
| Basement | Bedroom | 11'8'' x 11'4'' | ||
| Basement | Bedroom | 12' x 11'4'' | ||
| Main Level | 4pc Bathroom | 8'6'' x 6'7'' | ||
| Main Level | Bedroom | 12' x 12'2'' | ||
| Main Level | Primary Bedroom | 13'1'' x 10'11'' | ||
| Main Level | Living Room | 18'2'' x 11'10'' | ||
| Main Level | Dining Room | 9'5'' x 11' | ||
| Main Level | Kitchen | 8'11'' x 11' |
https://www.realtor.ca/real-estate/28366116/1704-25-avenue-vernon-east-hill
Contact Us
Contact us for more information

Tj Colovos
www.facebook.com/TJColovosRealtorRoyalLePage
4007 - 32nd Street
Vernon, British Columbia V1T 5P2
(250) 545-5371
(250) 542-3381

