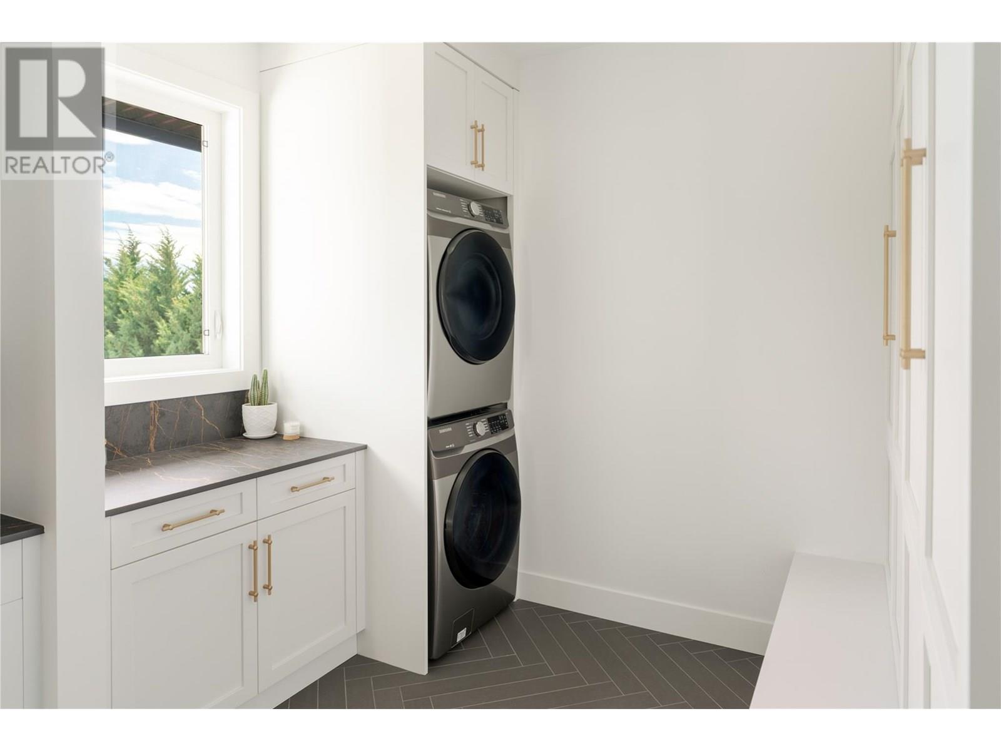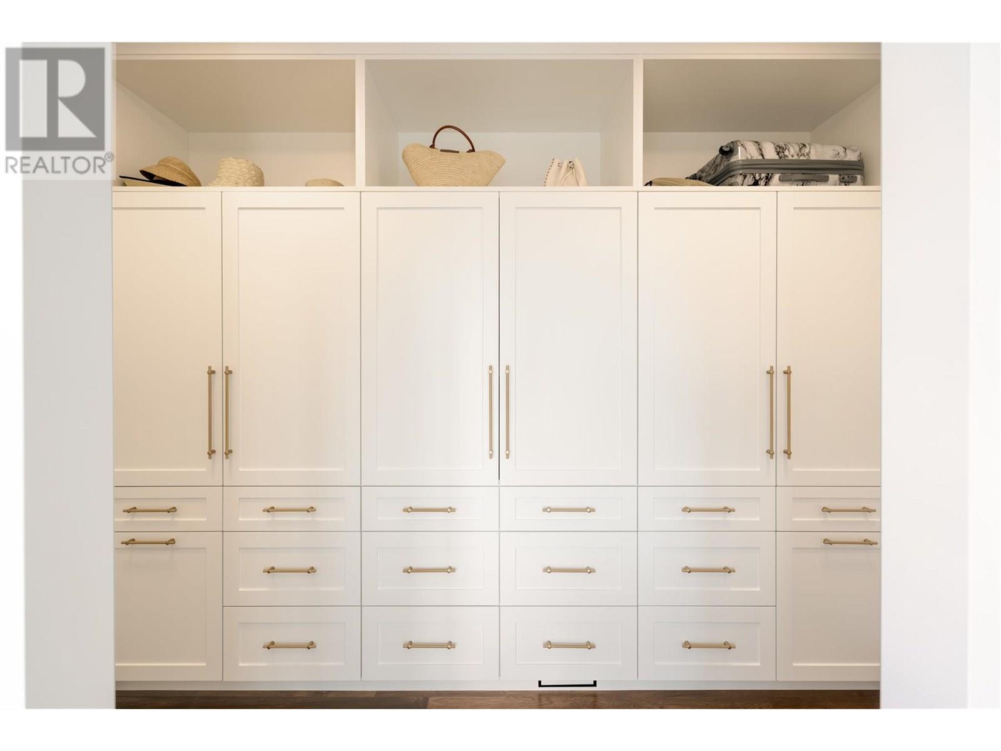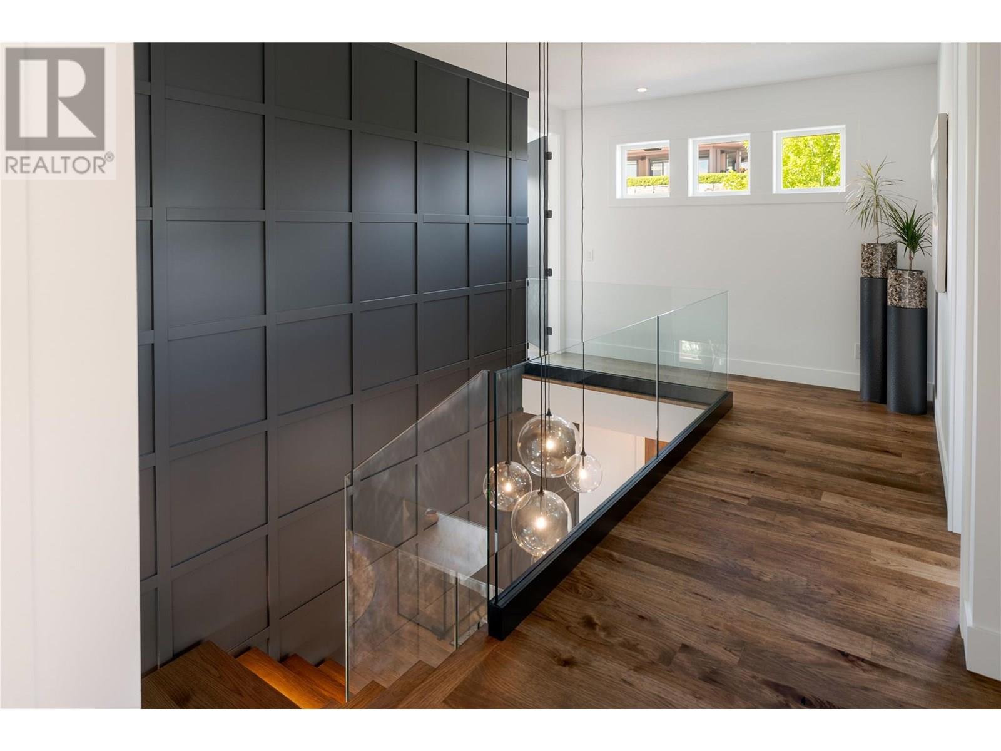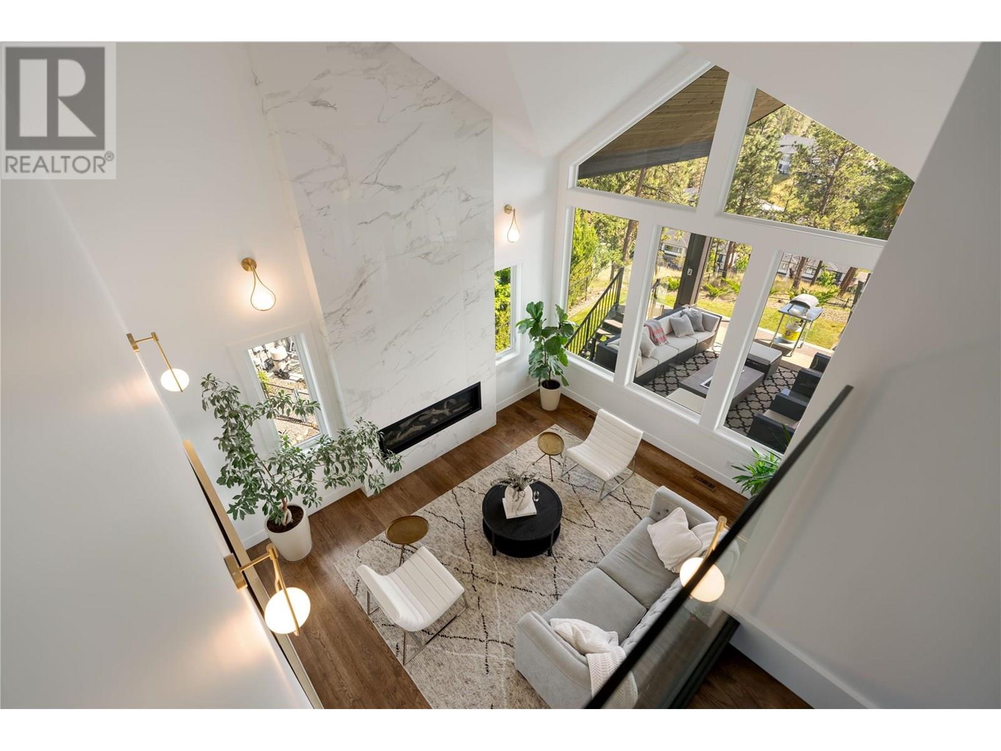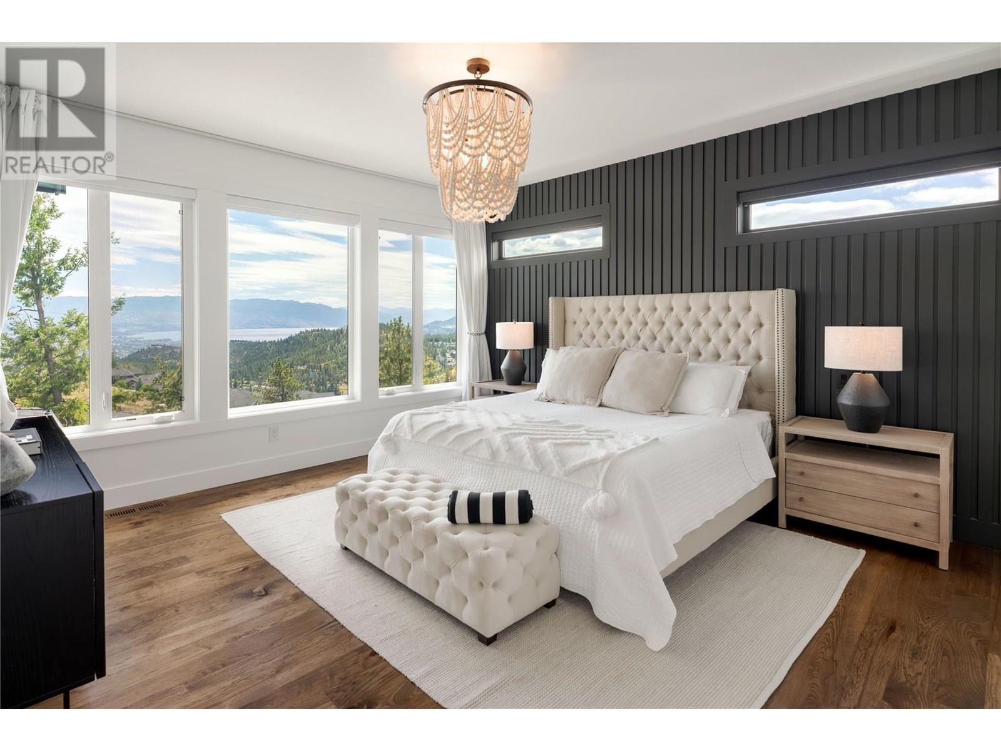172 Skyland Drive Kelowna, British Columbia V1V 3A1
$2,899,000
Completely renovated from top to bottom, this breathtaking residence embodies refined living in Wilden—Kelowna’s most coveted enclave. The striking modern exterior with crisp white & black accents makes a bold statement, setting the stage for the exceptional design inside. Expansive windows frame captivating lake & mountain views, while soaring ceilings & a stunning floor-to-ceiling fireplace create a grand yet inviting atmosphere. The designer kitchen is a showpiece, featuring a massive Dekton island, 6-burner Thermador range, butler’s pantry, beverage centre & seamless flow to the covered deck—ideal for entertaining. Upstairs, the primary suite is a private sanctuary with sweeping views & an ensuite that rivals a luxury spa, complete with heated floors & a double rain shower. Two additional bedrooms & a full bath complete the upper floor. The lower level offers ultimate versatility with engineered hardwood: an elegant family lounge, custom wine cellar, gym space, guest bedroom & a bathroom with direct access to the outdoor retreat. Step outside to the saltwater pool with auto cover, hot tub & multiple lounging areas—surrounded by protected green space for unparalleled privacy. Notable features include real hardwood throughout the rest of the home, a 3-zone furnace, 240V EV-ready 3-car garage, electric window coverings, UV-filtering windows & solid 8ft doors. A true legacy home—where sophisticated design meets everyday comfort in an irreplaceable setting. (id:58444)
Property Details
| MLS® Number | 10353598 |
| Property Type | Single Family |
| Neigbourhood | Wilden |
| Amenities Near By | Golf Nearby, Public Transit, Park, Recreation |
| Community Features | Family Oriented |
| Features | Private Setting, Central Island, Balcony |
| Parking Space Total | 6 |
| Pool Type | Inground Pool, Outdoor Pool, Pool |
| View Type | Lake View, Mountain View, Valley View, View Of Water, View (panoramic) |
Building
| Bathroom Total | 4 |
| Bedrooms Total | 4 |
| Architectural Style | Split Level Entry |
| Basement Type | Full |
| Constructed Date | 2014 |
| Construction Style Attachment | Detached |
| Construction Style Split Level | Other |
| Cooling Type | Central Air Conditioning |
| Exterior Finish | Stone, Other |
| Fire Protection | Controlled Entry |
| Fireplace Fuel | Gas |
| Fireplace Present | Yes |
| Fireplace Type | Unknown |
| Flooring Type | Hardwood |
| Half Bath Total | 1 |
| Heating Type | Forced Air, See Remarks |
| Roof Material | Asphalt Shingle |
| Roof Style | Unknown |
| Stories Total | 3 |
| Size Interior | 4,018 Ft2 |
| Type | House |
| Utility Water | Municipal Water |
Parking
| Attached Garage | 3 |
Land
| Access Type | Easy Access |
| Acreage | No |
| Fence Type | Not Fenced |
| Land Amenities | Golf Nearby, Public Transit, Park, Recreation |
| Landscape Features | Landscaped |
| Sewer | Municipal Sewage System |
| Size Frontage | 66 Ft |
| Size Irregular | 0.64 |
| Size Total | 0.64 Ac|under 1 Acre |
| Size Total Text | 0.64 Ac|under 1 Acre |
| Zoning Type | Unknown |
Rooms
| Level | Type | Length | Width | Dimensions |
|---|---|---|---|---|
| Second Level | Bedroom | 15'7'' x 11'6'' | ||
| Second Level | Bedroom | 13'10'' x 13'11'' | ||
| Second Level | Full Bathroom | Measurements not available | ||
| Second Level | Full Ensuite Bathroom | Measurements not available | ||
| Second Level | Primary Bedroom | 14'0'' x 15'4'' | ||
| Lower Level | Full Bathroom | Measurements not available | ||
| Lower Level | Wine Cellar | 10'6'' x 16'3'' | ||
| Lower Level | Bedroom | 13'11'' x 10'4'' | ||
| Lower Level | Recreation Room | 27'0'' x 18'8'' | ||
| Lower Level | Family Room | 13'11'' x 16'8'' | ||
| Main Level | Office | 13'0'' x 14'2'' | ||
| Main Level | Partial Bathroom | Measurements not available | ||
| Main Level | Laundry Room | 7'3'' x 9'4'' | ||
| Main Level | Pantry | 8'10'' x 9'4'' | ||
| Main Level | Kitchen | 19'4'' x 15'3'' | ||
| Main Level | Dining Room | 10'8'' x 15'3'' | ||
| Main Level | Living Room | 14'3'' x 16'8'' |
https://www.realtor.ca/real-estate/28577240/172-skyland-drive-kelowna-wilden
Contact Us
Contact us for more information

Kelsey Francisco
100-1553 Harvey Avenue
Kelowna, British Columbia V1Y 6G1
(250) 862-7675
(250) 860-0016
www.stonesisters.com/






























