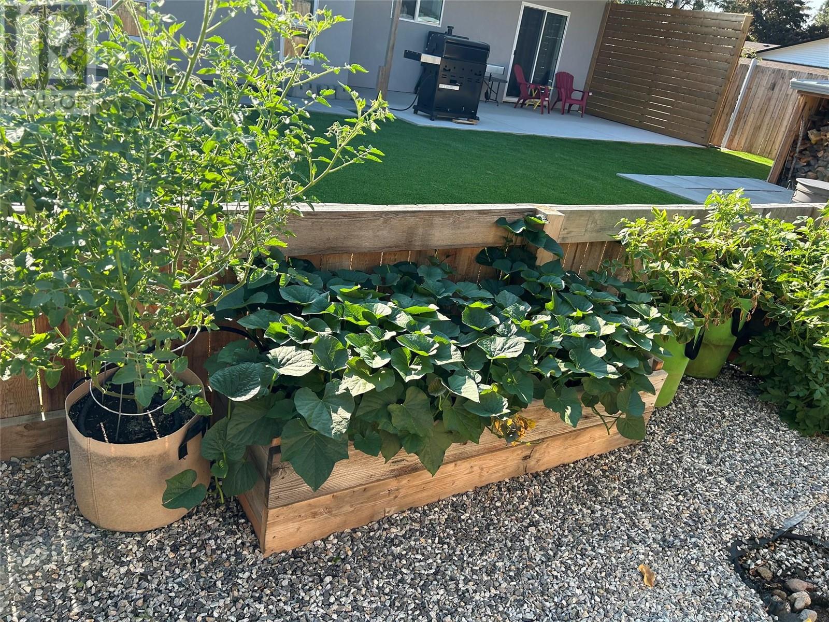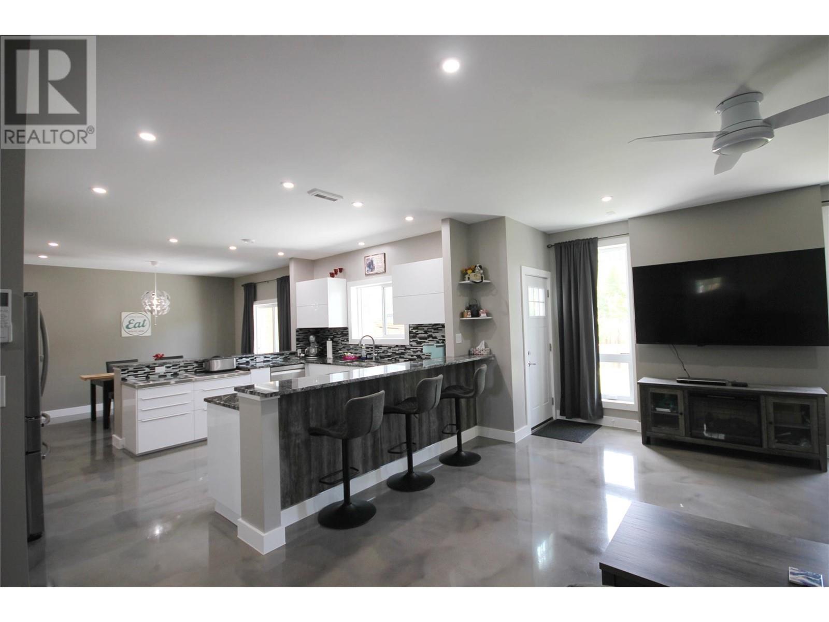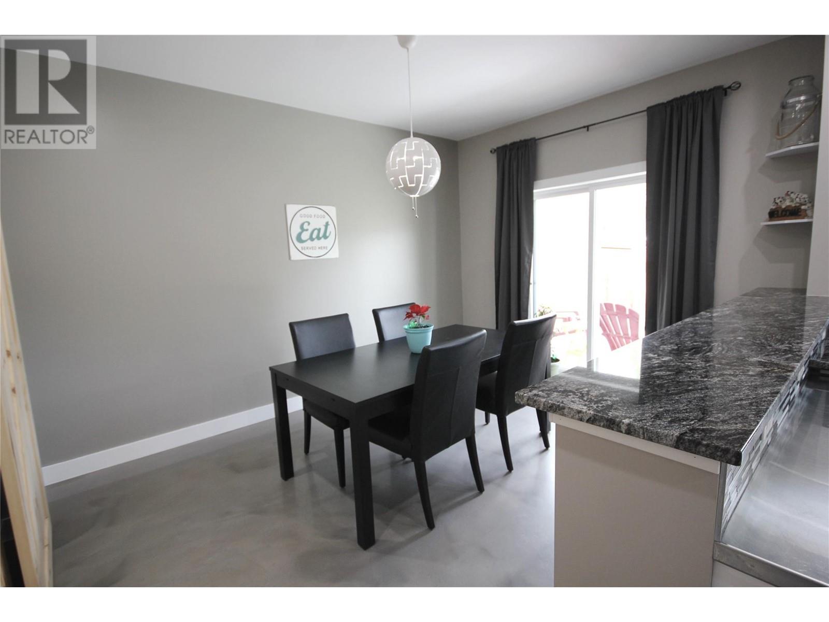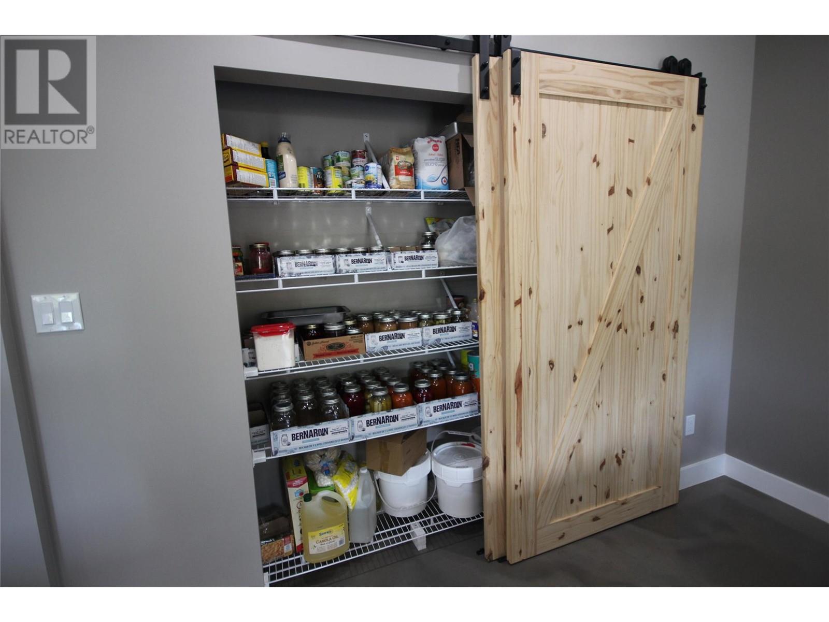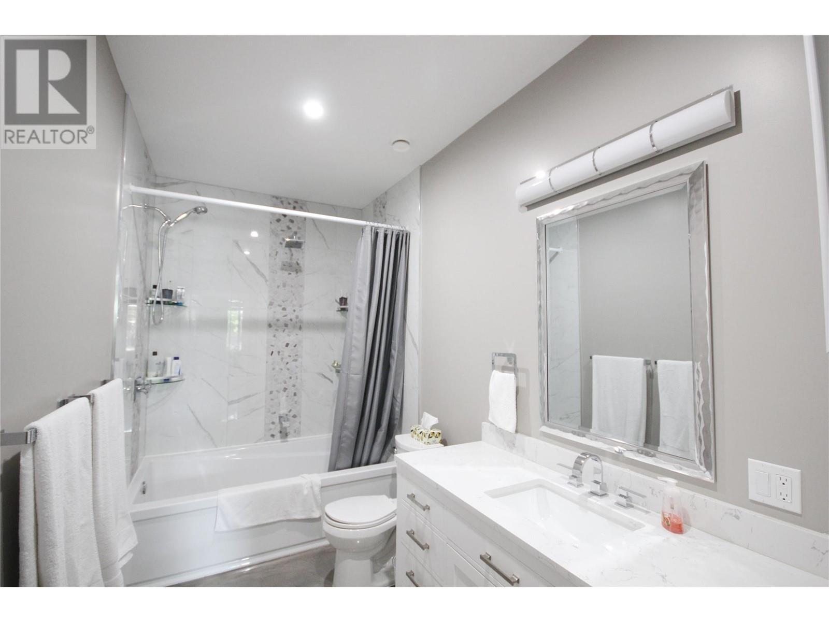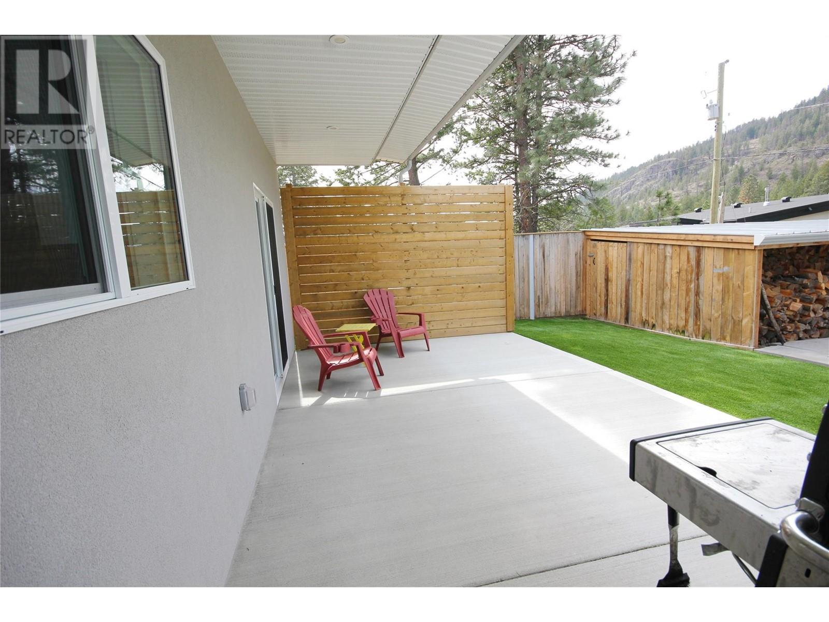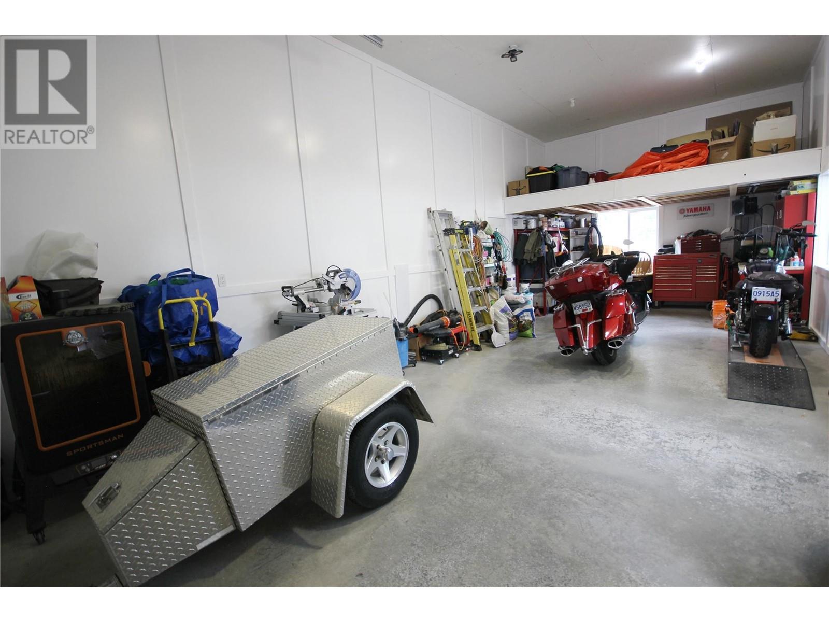174 Crown Crescent Vernon, British Columbia V1H 2C3
$850,000
Custom Built 2022 Rancher in Westshore Estates | Oversized Garage | Detached Shop | RV Parking Discover the perfect blend of modern design, comfort, and functionality in this thoughtfully crafted 2 bed, 2 bath custom rancher, offering over 1900 sq ft of open-concept living space & includes 5/10 year warranty. Built in 2022 with fire-safe materials creating very affordable insurance options & includes a metal roof, stucco exterior, epoxy concrete floors, radiant in-floor heating, a heat pump for efficient A/C & secondary heating, & epoxy coated granite countertops plus a water filtration system with UV light. The oversized attached double garage provides ample storage, while the impressive detached shop boasts high ceilings, a 12-ft garage door, a additional 20-ft C-can plus a custom garden shed with laneway access for all your toys & tools. Enjoy RV parking with electrical hookups, a low-maintenance yard complete with premium astro turf, a fenced dog run, & multiple raised garden beds surrounded by various fruit trees including apple, cherry, peach, pear and more. Located, just 5 minutes from your home, is a park where they host events for over 300 homes in the community as well as Evely Beach on Okanagan Lake or quick access to crown land for endless adventure. No stairs, ample garage space, a private, peaceful setting while still having Fiber-optic high speed internet, make this a rare find. Don’t miss your chance to live the Okanagan lifestyle to the fullest! (id:58444)
Property Details
| MLS® Number | 10342612 |
| Property Type | Single Family |
| Neigbourhood | Okanagan North |
| Amenities Near By | Recreation |
| Community Features | Rural Setting |
| Features | Cul-de-sac, Level Lot, Private Setting |
| Parking Space Total | 8 |
| Road Type | Cul De Sac |
| Storage Type | Storage Shed |
| View Type | Mountain View |
Building
| Bathroom Total | 2 |
| Bedrooms Total | 2 |
| Appliances | Refrigerator, Dishwasher, Dryer, Range - Electric, Microwave, See Remarks, Washer, Water Purifier, Oven - Built-in |
| Architectural Style | Ranch |
| Constructed Date | 2022 |
| Construction Style Attachment | Detached |
| Cooling Type | Heat Pump |
| Exterior Finish | Stucco |
| Fire Protection | Smoke Detector Only |
| Flooring Type | Concrete |
| Foundation Type | See Remarks |
| Heating Fuel | Other |
| Heating Type | Heat Pump, See Remarks |
| Roof Material | Metal |
| Roof Style | Unknown |
| Stories Total | 1 |
| Size Interior | 1,938 Ft2 |
| Type | House |
| Utility Water | Co-operative Well |
Parking
| See Remarks | |
| Attached Garage | 3 |
| Detached Garage | 3 |
| R V | 1 |
Land
| Acreage | No |
| Fence Type | Fence |
| Land Amenities | Recreation |
| Landscape Features | Landscaped, Level |
| Sewer | Septic Tank |
| Size Irregular | 0.27 |
| Size Total | 0.27 Ac|under 1 Acre |
| Size Total Text | 0.27 Ac|under 1 Acre |
| Zoning Type | Unknown |
Rooms
| Level | Type | Length | Width | Dimensions |
|---|---|---|---|---|
| Main Level | Office | 8' x 20' | ||
| Main Level | Hobby Room | 12' x 9' | ||
| Main Level | 4pc Bathroom | 8'7'' x 10'3'' | ||
| Main Level | Bedroom | 10'7'' x 10'10'' | ||
| Main Level | Utility Room | 11'5'' x 3'11'' | ||
| Main Level | Other | 5'9'' x 4'3'' | ||
| Main Level | Other | 6'7'' x 11'8'' | ||
| Main Level | 4pc Ensuite Bath | 6' x 11'8'' | ||
| Main Level | Primary Bedroom | 15'4'' x 15'1'' | ||
| Main Level | Dining Room | 11'2'' x 13'10'' | ||
| Main Level | Kitchen | 13'7'' x 13'10'' | ||
| Main Level | Living Room | 13'3'' x 17'4'' | ||
| Main Level | Foyer | 10'5'' x 7' |
https://www.realtor.ca/real-estate/28145534/174-crown-crescent-vernon-okanagan-north
Contact Us
Contact us for more information

Heather Smith
www.realestateinpenticton.org/
302 Eckhardt Avenue West
Penticton, British Columbia V2A 2A9
(250) 492-2266
(250) 492-3005
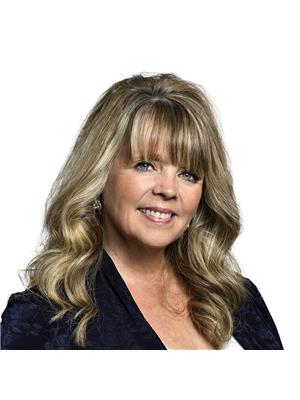
Pamela Hanson
Personal Real Estate Corporation
realestateinpenticton.com/
pamelahanson1/
302 Eckhardt Avenue West
Penticton, British Columbia V2A 2A9
(250) 492-2266
(250) 492-3005



