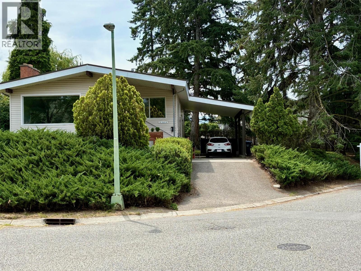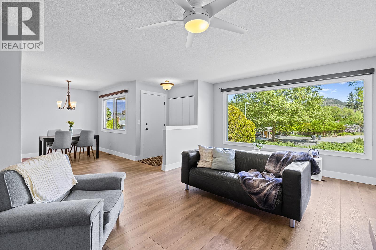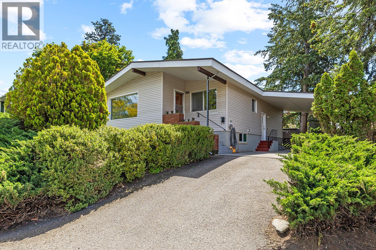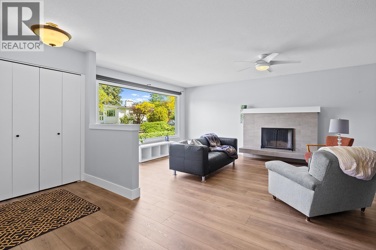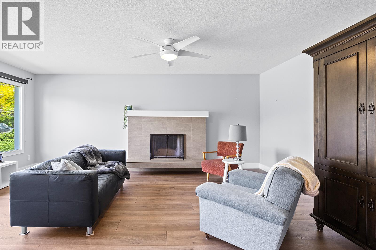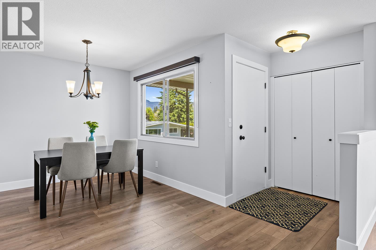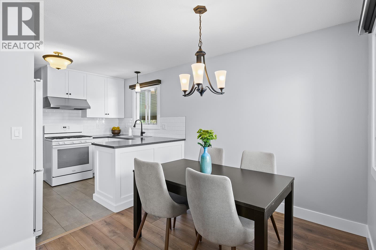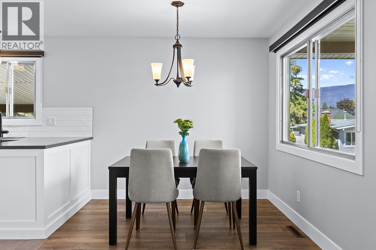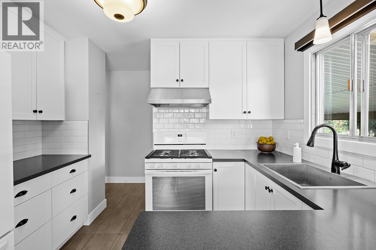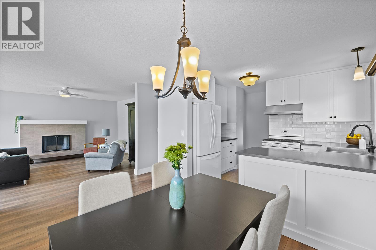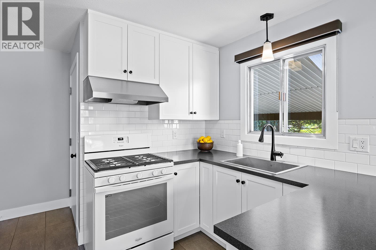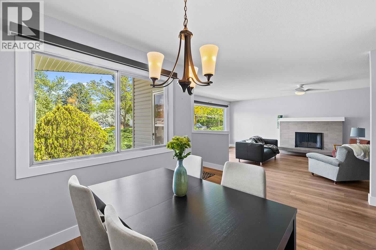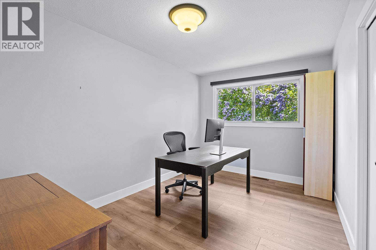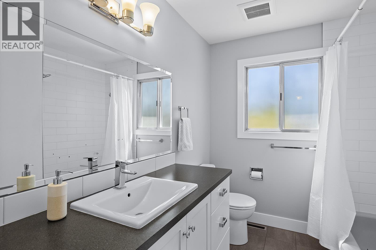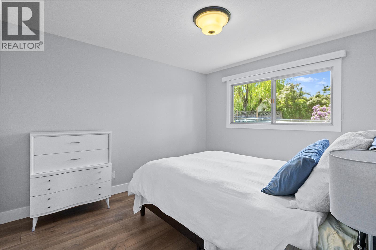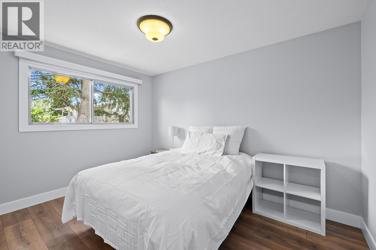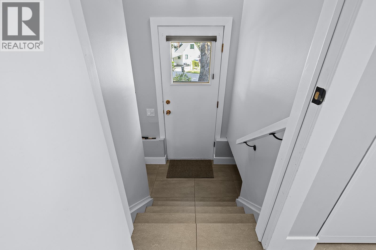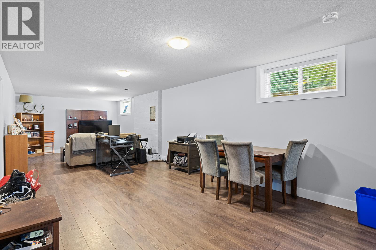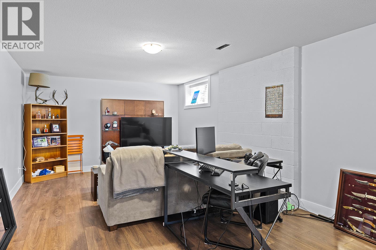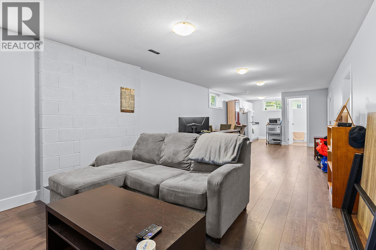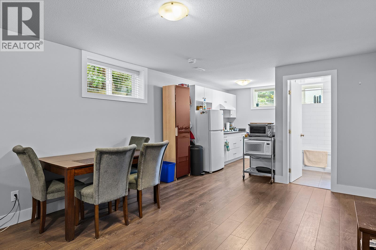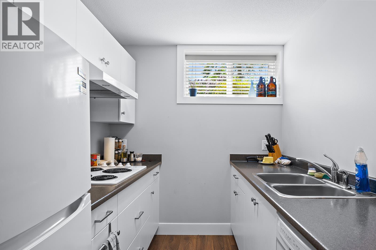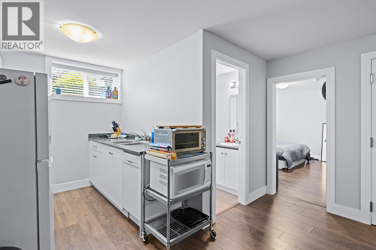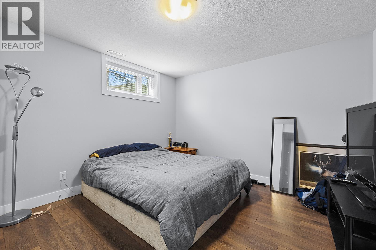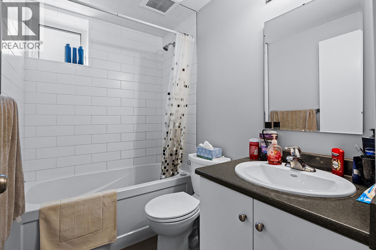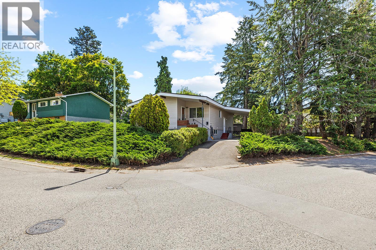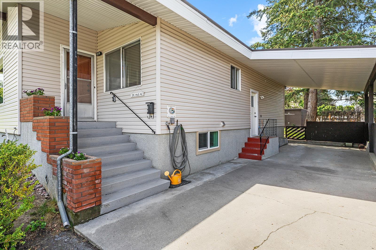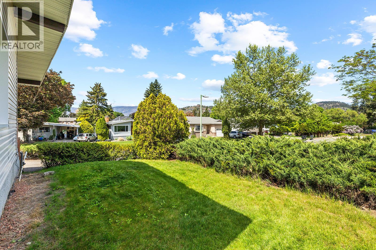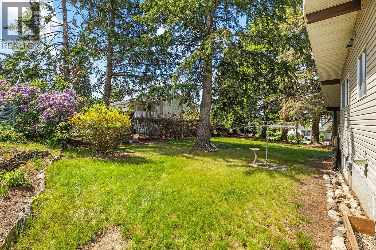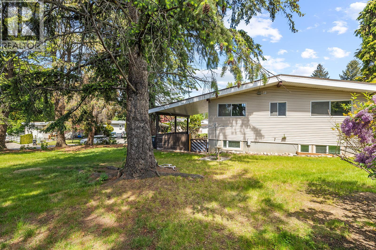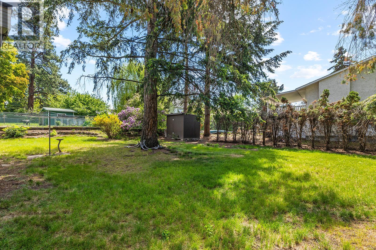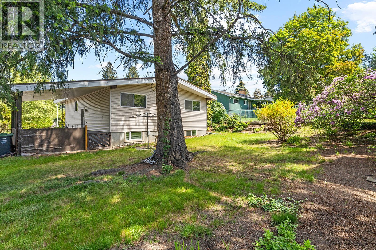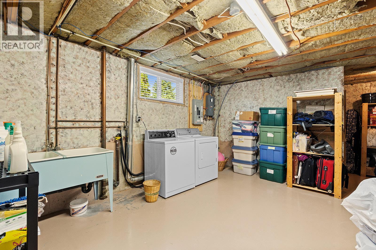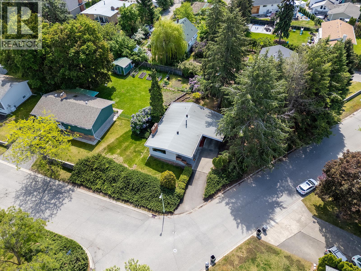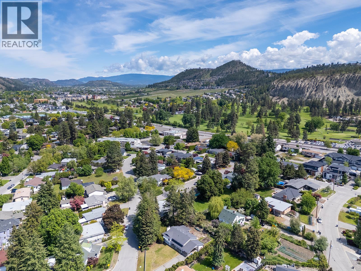1745 Haug Avenue Kelowna, British Columbia V1Y 4M3
$899,900
Welcome to this 4 bedroom home right in the heart of Glenmore! Featuring a legal 1 bedroom suite which is perfect for generating rental income or your loved ones. Updated 3 bedroom/1 bathroom up and 1 bedroom/ 1 bathroom down with a large living room and separate entrance. Situated on a quiet street yet close to schools, parks, bus routes, golf, shopping, recreational facilities and downtown core. Many parks within a short stroll with a variety of activities for all ages such as tennis courts, playground and ball diamond or just enjoying the different wildlife that share Redlich Pond. If you're looking for a family-friendly neighborhood with plenty of activities, Glenmore might be an excellent choice. Lots of room to play in the park-like backyard! Homes on this street do not come up often and this one has never hit the market! (id:58444)
Property Details
| MLS® Number | 10347100 |
| Property Type | Single Family |
| Neigbourhood | Glenmore |
| View Type | Mountain View |
Building
| Bathroom Total | 2 |
| Bedrooms Total | 4 |
| Architectural Style | Ranch |
| Constructed Date | 1967 |
| Construction Style Attachment | Detached |
| Cooling Type | Central Air Conditioning |
| Fireplace Fuel | Wood |
| Fireplace Present | Yes |
| Fireplace Total | 1 |
| Fireplace Type | Conventional |
| Heating Type | Forced Air |
| Stories Total | 2 |
| Size Interior | 1,985 Ft2 |
| Type | House |
| Utility Water | Municipal Water |
Parking
| Carport |
Land
| Acreage | No |
| Sewer | Municipal Sewage System |
| Size Irregular | 0.24 |
| Size Total | 0.24 Ac|under 1 Acre |
| Size Total Text | 0.24 Ac|under 1 Acre |
| Zoning Type | Unknown |
Rooms
| Level | Type | Length | Width | Dimensions |
|---|---|---|---|---|
| Lower Level | Storage | 13'3'' x 27'1'' | ||
| Lower Level | Other | 8'5'' x 5'11'' | ||
| Lower Level | Full Bathroom | 5' x 7'4'' | ||
| Lower Level | Bedroom | 13' x 11'7'' | ||
| Lower Level | Recreation Room | 12'5'' x 34'1'' | ||
| Lower Level | Kitchen | 7' x 7'9'' | ||
| Main Level | Full Bathroom | 7'1'' x 8'7'' | ||
| Main Level | Primary Bedroom | 10'3'' x 12'2'' | ||
| Main Level | Dining Room | 13'10'' x 8'8'' | ||
| Main Level | Bedroom | 9'1'' x 12'3'' | ||
| Main Level | Bedroom | 13'1'' x 8'11'' | ||
| Main Level | Living Room | 13'5'' x 18'11'' | ||
| Main Level | Kitchen | 8'8'' x 10'6'' |
https://www.realtor.ca/real-estate/28335820/1745-haug-avenue-kelowna-glenmore
Contact Us
Contact us for more information

Wes Jones
Personal Real Estate Corporation
www.realtorkelowna.com/
www.facebook.com/JonesRealtyGroupREMAXKelowna
www.instagram.com/jones_realtygroup/?hl=en
100 - 1553 Harvey Avenue
Kelowna, British Columbia V1Y 6G1
(250) 717-5000
(250) 861-8462

Kaeden Miles
realtorkelowna.com/
100 - 1553 Harvey Avenue
Kelowna, British Columbia V1Y 6G1
(250) 717-5000
(250) 861-8462

