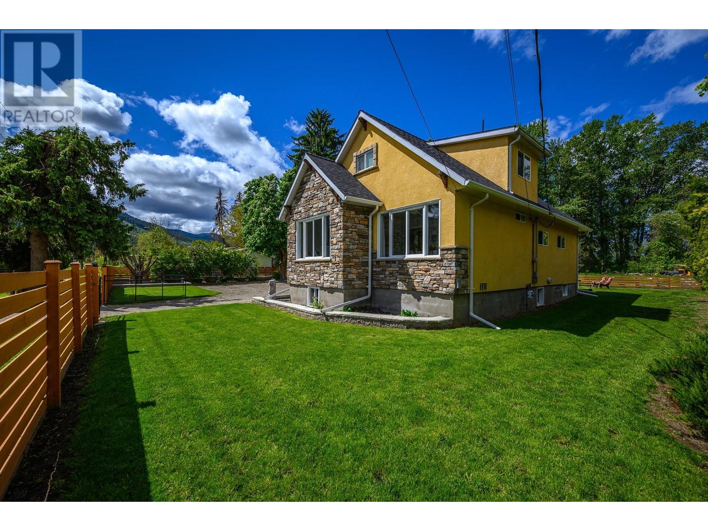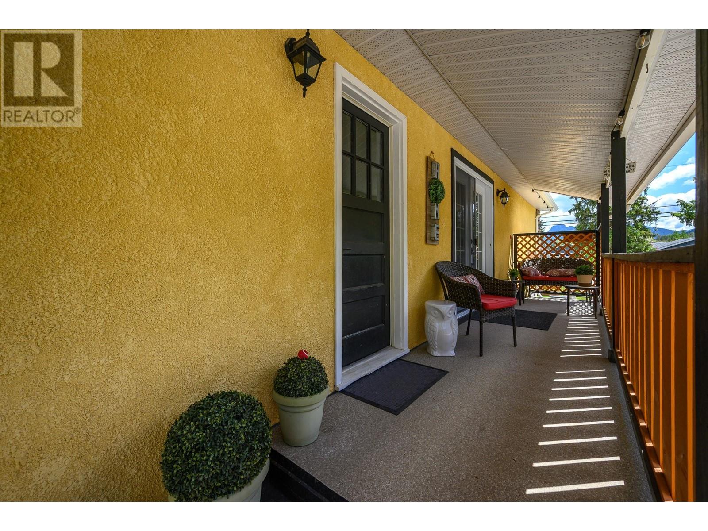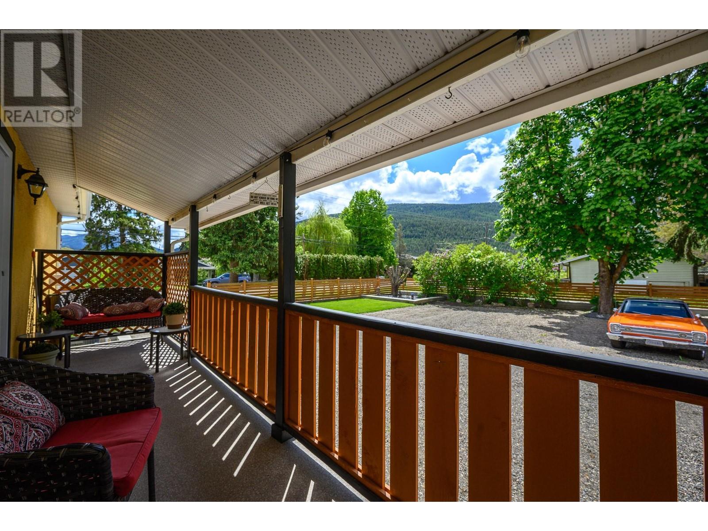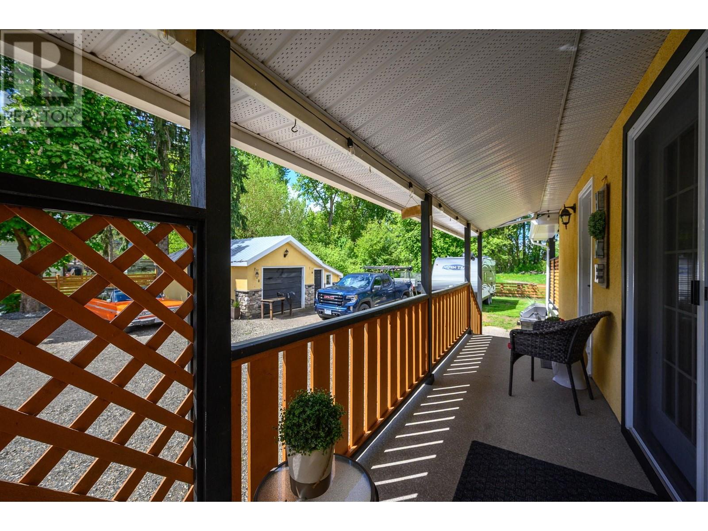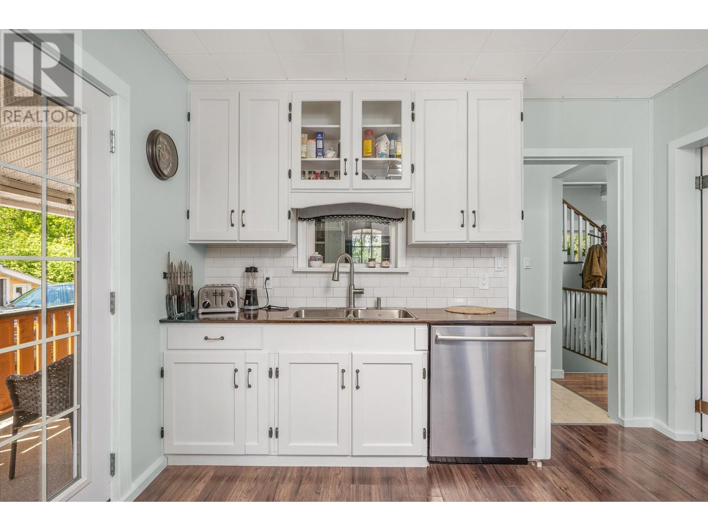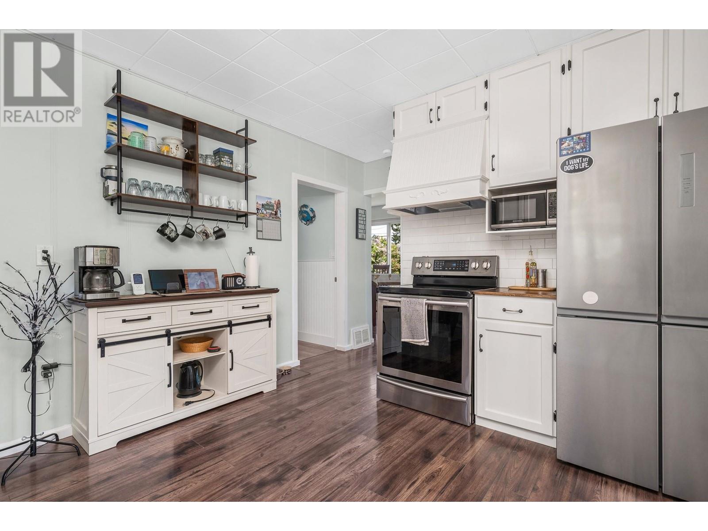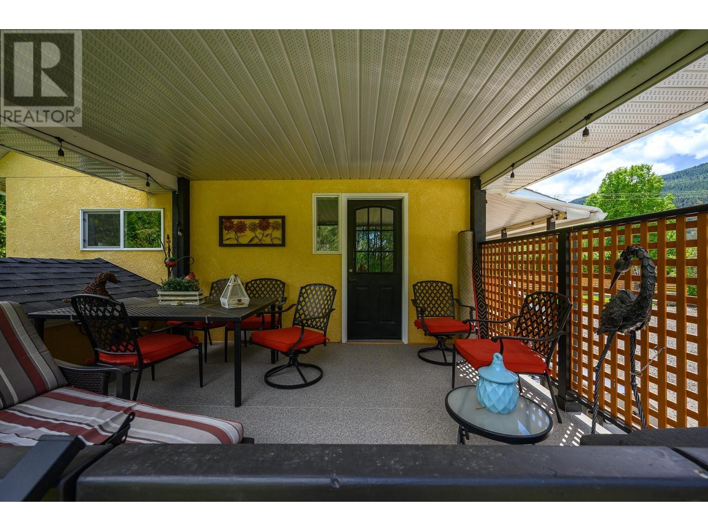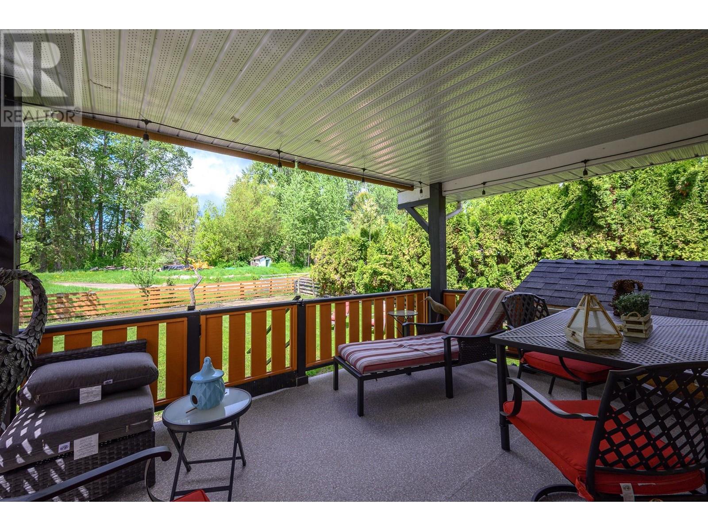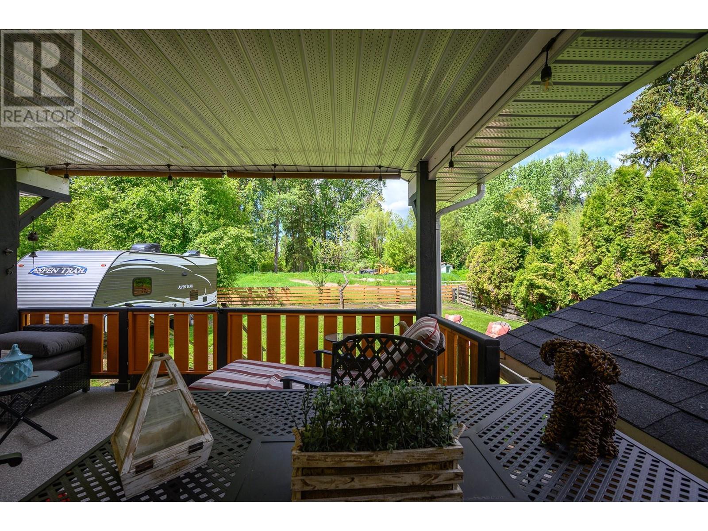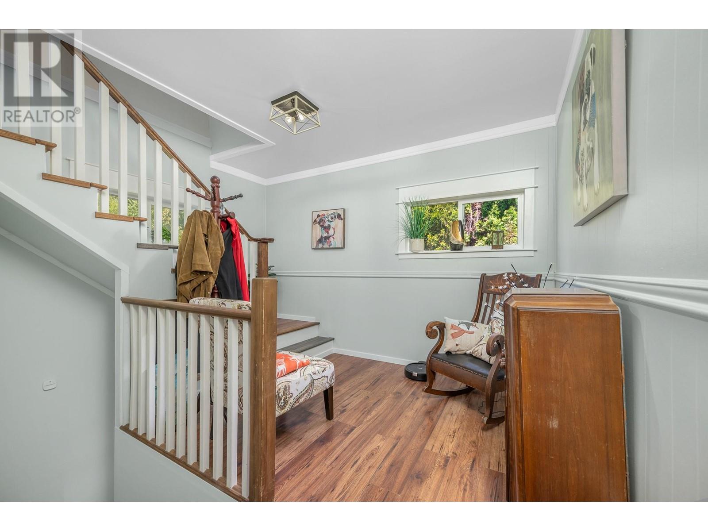175 Whitevale Road Lumby, British Columbia V0E 2G7
$679,900
Discover the perfect blend of country charm and modern convenience with this beautifully updated character home on a spacious 0.32-acre flat lot near Lumby, B.C. Located just minutes from all essential amenities, yet tucked away enough to offer a peaceful, rural atmosphere, this property is ideal for families seeking space, comfort, and functionality. The home boasts a warm and inviting layout with two full levels plus a basement. The main floor includes your kitchen, dining, and living room, in addition to one bedroom, bathroom and laundry. Upstairs, there is a large primary bedroom with ensuite, plus a bonus room (office or large closet?). Downstairs, there is another bedroom plus a den/office that could be used as a fourth bedroom. Numerous updates throughout maintain the home’s character while enhancing everyday comfort. You’ll love the covered deck, perfect for year-round enjoyment, overlooking a large, fully fenced backyard - safe and secure for children and pets to roam freely. Inside, there’s generous storage and living space, ensuring room for all your needs. Single-car garage plus additional open parking for RVs, boats or toys also available. For those with larger ambitions, a permit-approved plan with the RDNO allows you to build a 27x27 shop with up to 12' ceilings - ideal for hobbyists, tradespeople, or anyone needing extra space. Only 20 minutes to Vernon, this home is move-in ready and full of potential. Don’t miss your chance to call this charming home yours! (id:58444)
Property Details
| MLS® Number | 10349145 |
| Property Type | Single Family |
| Neigbourhood | Whitevale |
| Community Features | Family Oriented, Rural Setting |
| Features | Level Lot |
| Parking Space Total | 12 |
| View Type | View (panoramic) |
Building
| Bathroom Total | 2 |
| Bedrooms Total | 3 |
| Appliances | Refrigerator, Dishwasher, Dryer, Oven - Electric, Washer |
| Basement Type | Full |
| Constructed Date | 1947 |
| Construction Style Attachment | Detached |
| Cooling Type | Wall Unit |
| Exterior Finish | Stone, Stucco |
| Flooring Type | Carpeted, Laminate, Tile |
| Heating Type | Forced Air |
| Roof Material | Asphalt Shingle |
| Roof Style | Unknown |
| Stories Total | 2 |
| Size Interior | 1,848 Ft2 |
| Type | House |
| Utility Water | Well |
Parking
| Detached Garage | 1 |
| Oversize | |
| R V | 3 |
Land
| Acreage | No |
| Fence Type | Fence |
| Landscape Features | Level, Wooded Area |
| Sewer | Septic Tank |
| Size Irregular | 0.32 |
| Size Total | 0.32 Ac|under 1 Acre |
| Size Total Text | 0.32 Ac|under 1 Acre |
| Zoning Type | Unknown |
Rooms
| Level | Type | Length | Width | Dimensions |
|---|---|---|---|---|
| Second Level | Office | 9'5'' x 9'6'' | ||
| Second Level | Full Ensuite Bathroom | 9'6'' x 7'7'' | ||
| Second Level | Primary Bedroom | 16'1'' x 20'3'' | ||
| Basement | Office | 10'3'' x 11'3'' | ||
| Basement | Bedroom | 14'1'' x 11'3'' | ||
| Main Level | 4pc Bathroom | 9'7'' x 5'4'' | ||
| Main Level | Laundry Room | 10'9'' x 8'1'' | ||
| Main Level | Foyer | 10'9'' x 4'2'' | ||
| Main Level | Dining Room | 9'11'' x 9'4'' | ||
| Main Level | Bedroom | 9'7'' x 9'3'' | ||
| Main Level | Living Room | 11'4'' x 13'3'' | ||
| Main Level | Kitchen | 11'3'' x 15'5'' |
https://www.realtor.ca/real-estate/28359054/175-whitevale-road-lumby-whitevale
Contact Us
Contact us for more information

Lauren Fowler
4007 - 32nd Street
Vernon, British Columbia V1T 5P2
(250) 545-5371
(250) 542-3381

