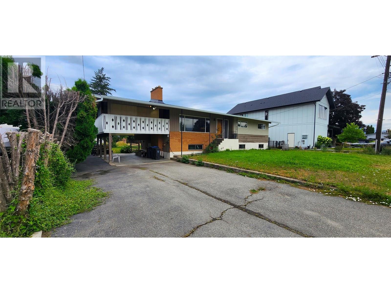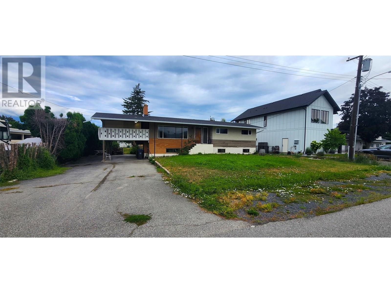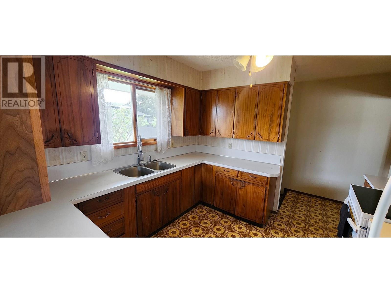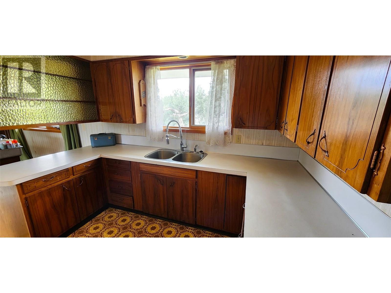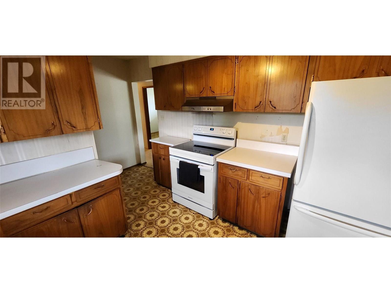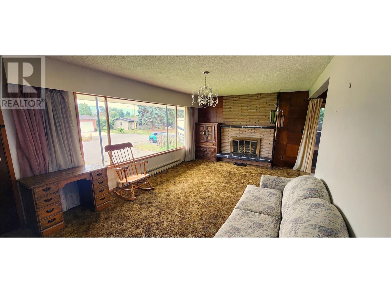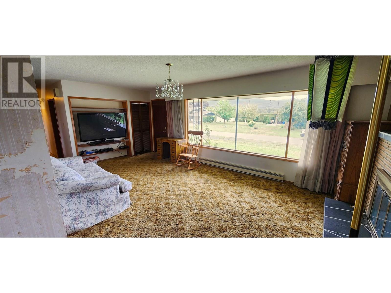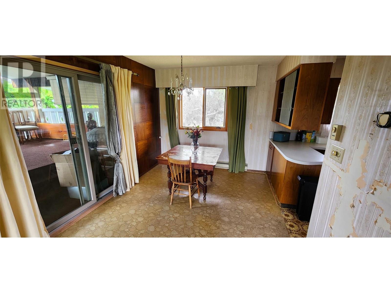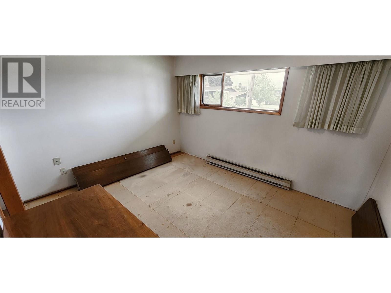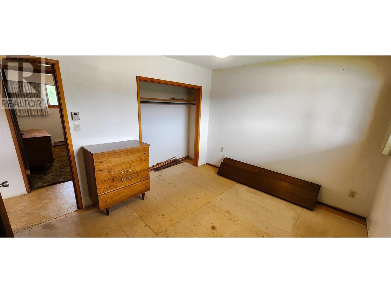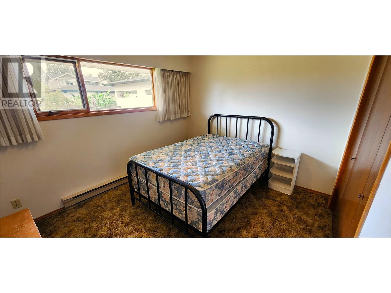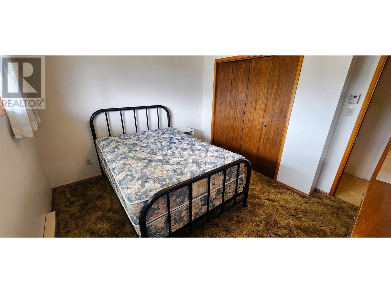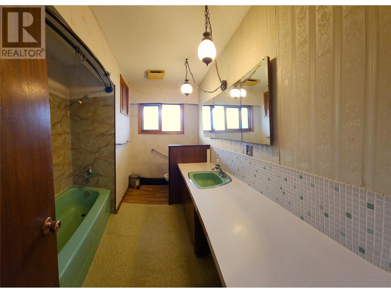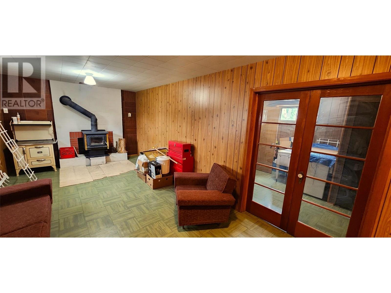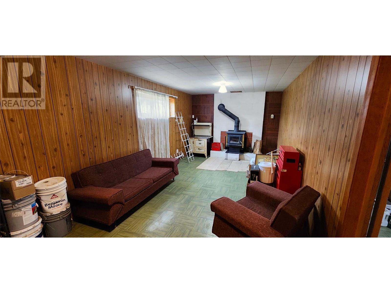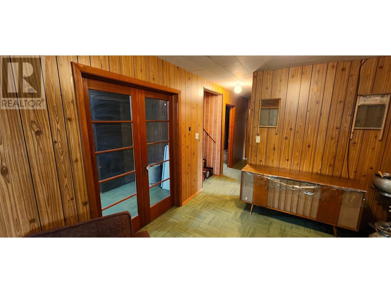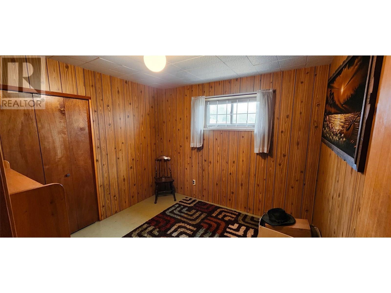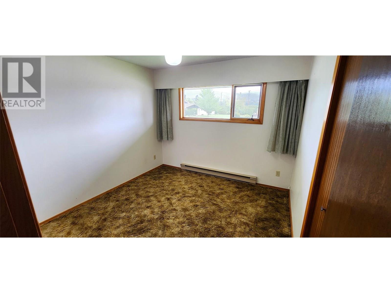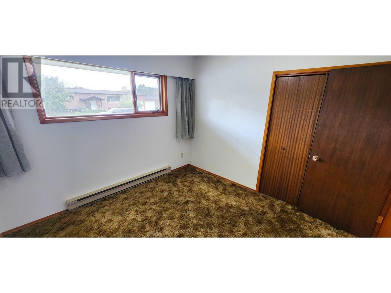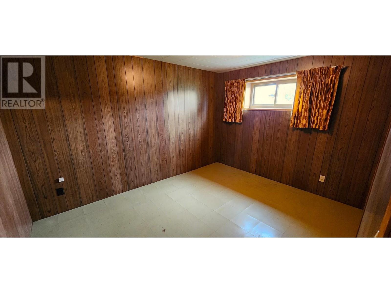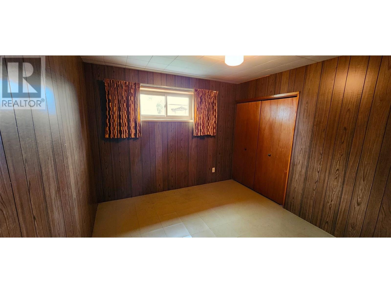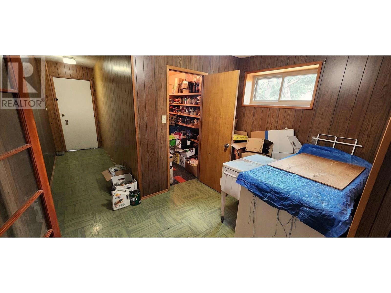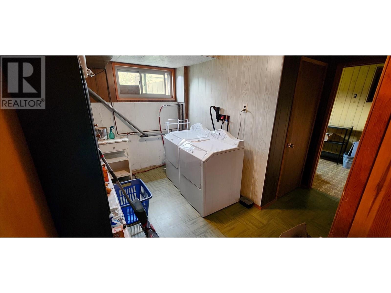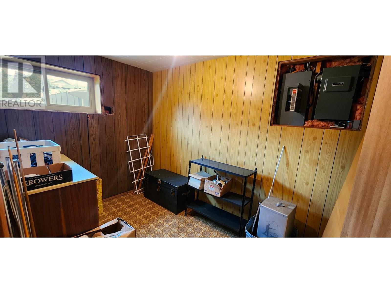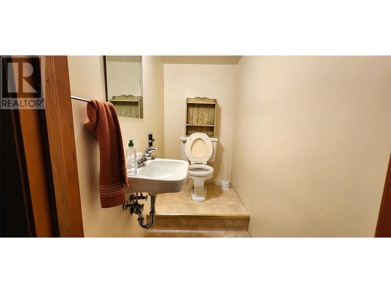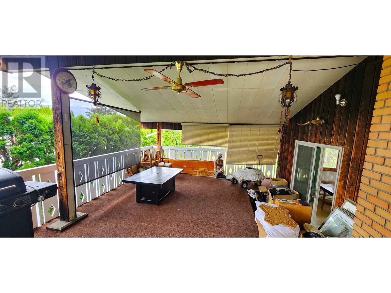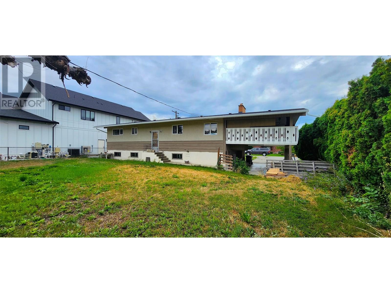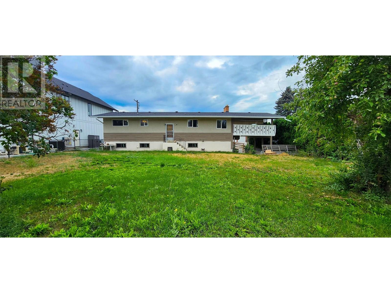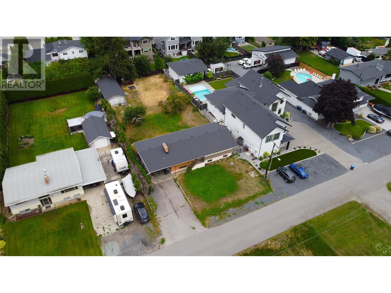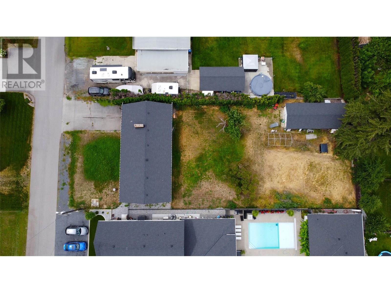1750 Chamberlain Road Kelowna, British Columbia V1W 3P4
$749,900
Tucked away on a spacious 0.347-acre lot just minutes from the heart of Kelowna, this 5-bedroom, 2-bathroom home is a story waiting to be rewritten. With a new roof overhead and new lower windows already in place, the groundwork is laid — all it needs is your vision. Step inside the 1,236 sq ft main floor and picture the transformation. The solid bones offer a strong foundation, while the 1,113 sq ft basement holds endless potential for added living space, a suite, or creative flex areas. Outside, a 42x16' detached garage is perfect for hobbies, storage, or even a workshop. On municipal sewer and well water, this property blends city convenience with rural charm. Whether you’re an investor looking for your next project or a homeowner ready to build equity through renovations, this home is a golden opportunity. Just 4 minutes from Okanagan College (KLO campus), 6 minutes to Raymer Elementary, and 10 minutes from downtown — this location can’t be beat. Bring your tools, your dreams, and a little elbow grease — this is the one worth the work. (id:58444)
Property Details
| MLS® Number | 10356421 |
| Property Type | Single Family |
| Neigbourhood | Kelowna South |
| Amenities Near By | Golf Nearby |
| Community Features | Family Oriented, Pets Allowed, Rentals Allowed |
| Features | Cul-de-sac, Level Lot, Private Setting, Balcony |
| Parking Space Total | 4 |
| Road Type | Cul De Sac |
Building
| Bathroom Total | 2 |
| Bedrooms Total | 5 |
| Constructed Date | 1968 |
| Construction Style Attachment | Detached |
| Fireplace Present | Yes |
| Fireplace Total | 2 |
| Fireplace Type | Free Standing Metal |
| Flooring Type | Carpeted, Linoleum |
| Half Bath Total | 1 |
| Heating Fuel | Electric |
| Heating Type | Baseboard Heaters |
| Roof Material | Asphalt Shingle |
| Roof Style | Unknown |
| Stories Total | 2 |
| Size Interior | 2,349 Ft2 |
| Type | House |
| Utility Water | Well |
Parking
| Carport | |
| Detached Garage | 1 |
| Street |
Land
| Acreage | No |
| Fence Type | Fence |
| Land Amenities | Golf Nearby |
| Landscape Features | Level |
| Sewer | Septic Tank |
| Size Frontage | 80 Ft |
| Size Irregular | 0.34 |
| Size Total | 0.34 Ac|under 1 Acre |
| Size Total Text | 0.34 Ac|under 1 Acre |
| Zoning Type | Residential |
Rooms
| Level | Type | Length | Width | Dimensions |
|---|---|---|---|---|
| Basement | Partial Bathroom | 6'7'' x 3'4'' | ||
| Basement | Pantry | 7'0'' x 11'5'' | ||
| Basement | Storage | 7'2'' x 10'9'' | ||
| Basement | Bedroom | 9'11'' x 12'8'' | ||
| Basement | Bedroom | 9'10'' x 9'2'' | ||
| Basement | Family Room | 23'7'' x 10'11'' | ||
| Main Level | Dining Room | 9'3'' x 11'1'' | ||
| Main Level | Bedroom | 10'1'' x 10'6'' | ||
| Main Level | Bedroom | 11'7'' x 10'7'' | ||
| Main Level | 4pc Bathroom | 10'7'' x 4'7'' | ||
| Main Level | Primary Bedroom | 12'7'' x 10'6'' | ||
| Main Level | Living Room | 20'10'' x 12'1'' | ||
| Main Level | Kitchen | 10'7'' x 10'3'' |
https://www.realtor.ca/real-estate/28634264/1750-chamberlain-road-kelowna-kelowna-south
Contact Us
Contact us for more information

Jason Lewis
444 School Avenue, Box 220
Oliver, British Columbia V0H 1T0
(250) 498-6500
(250) 498-6504

