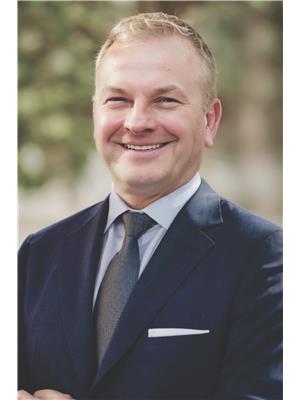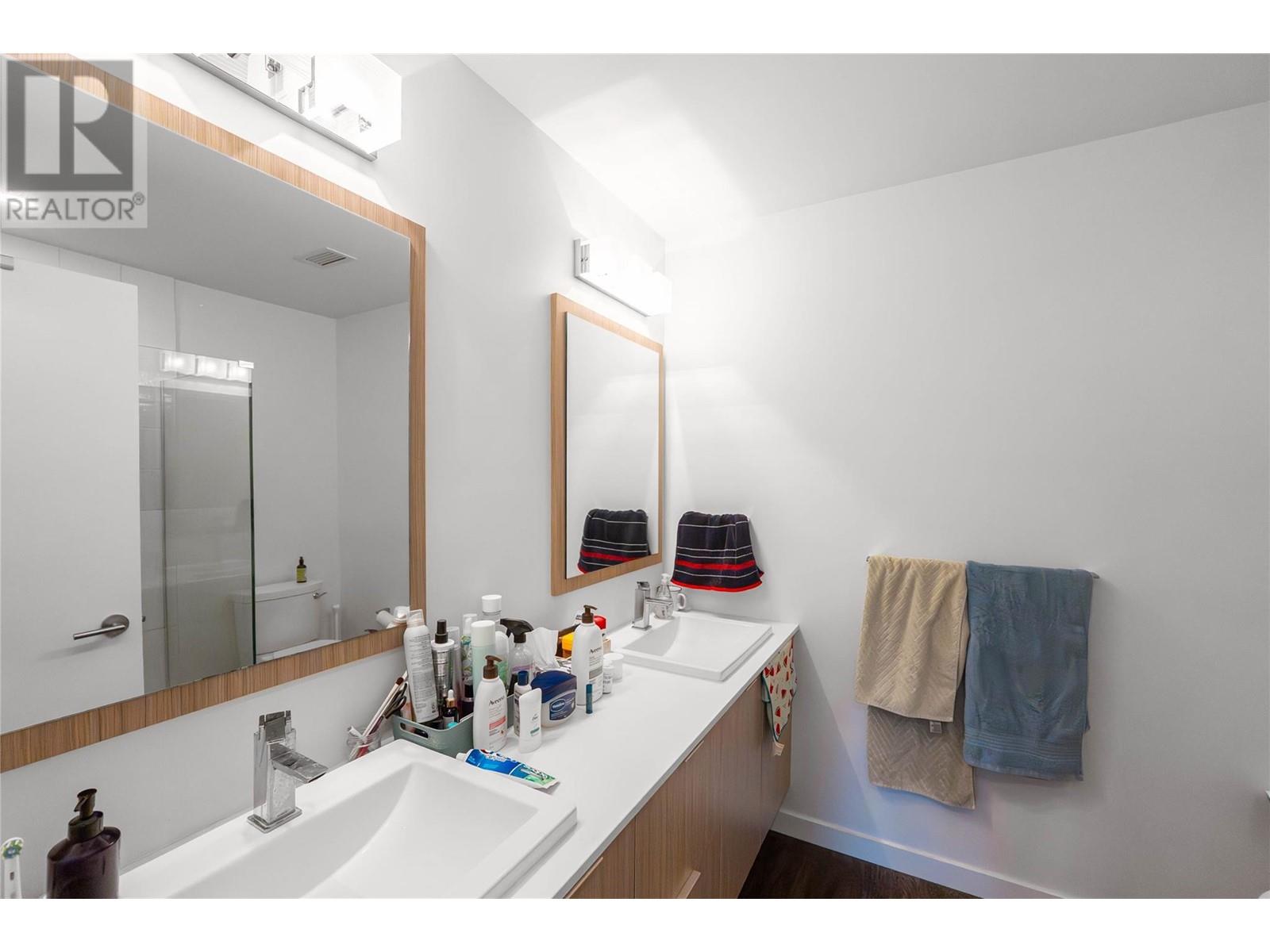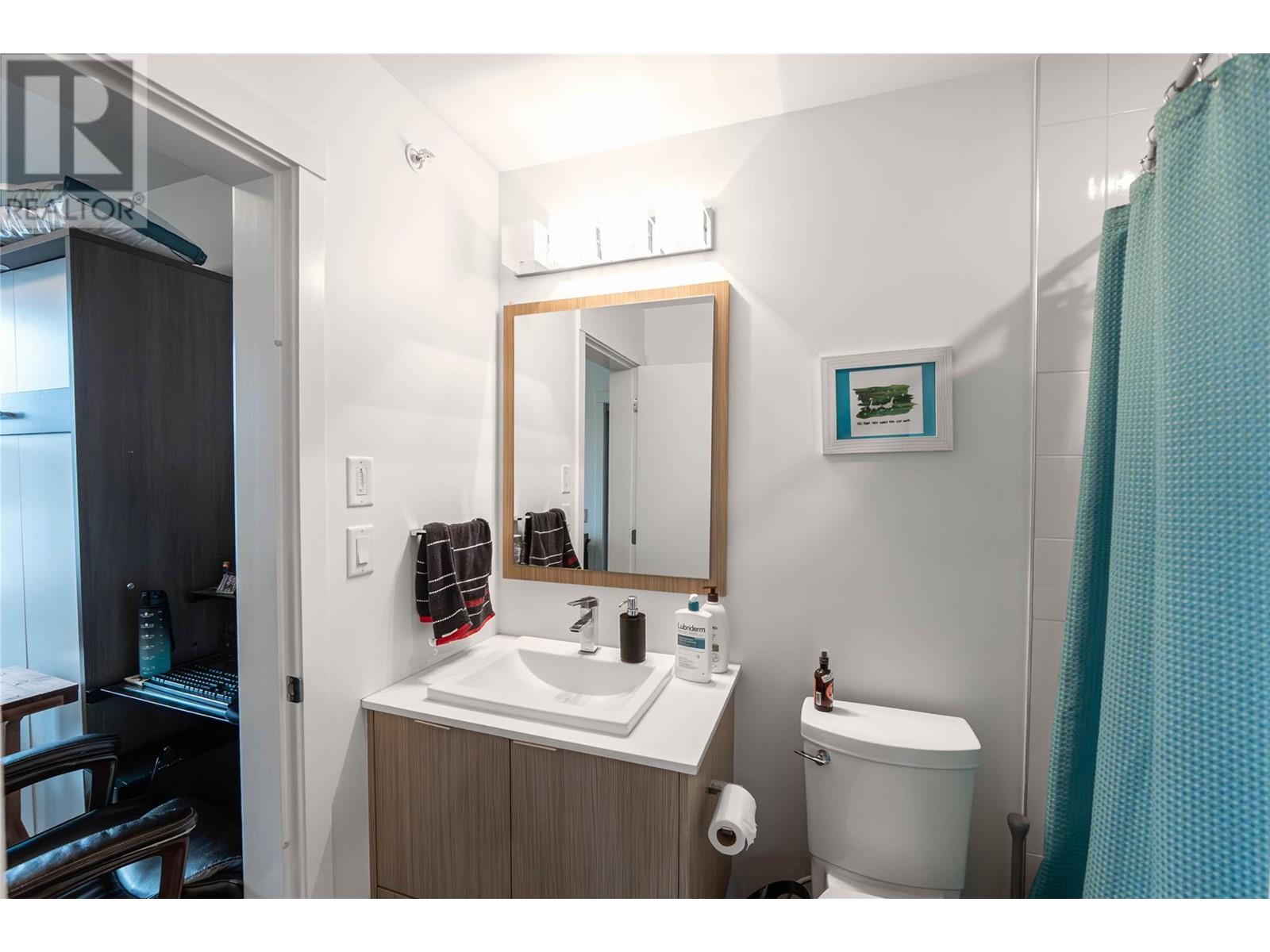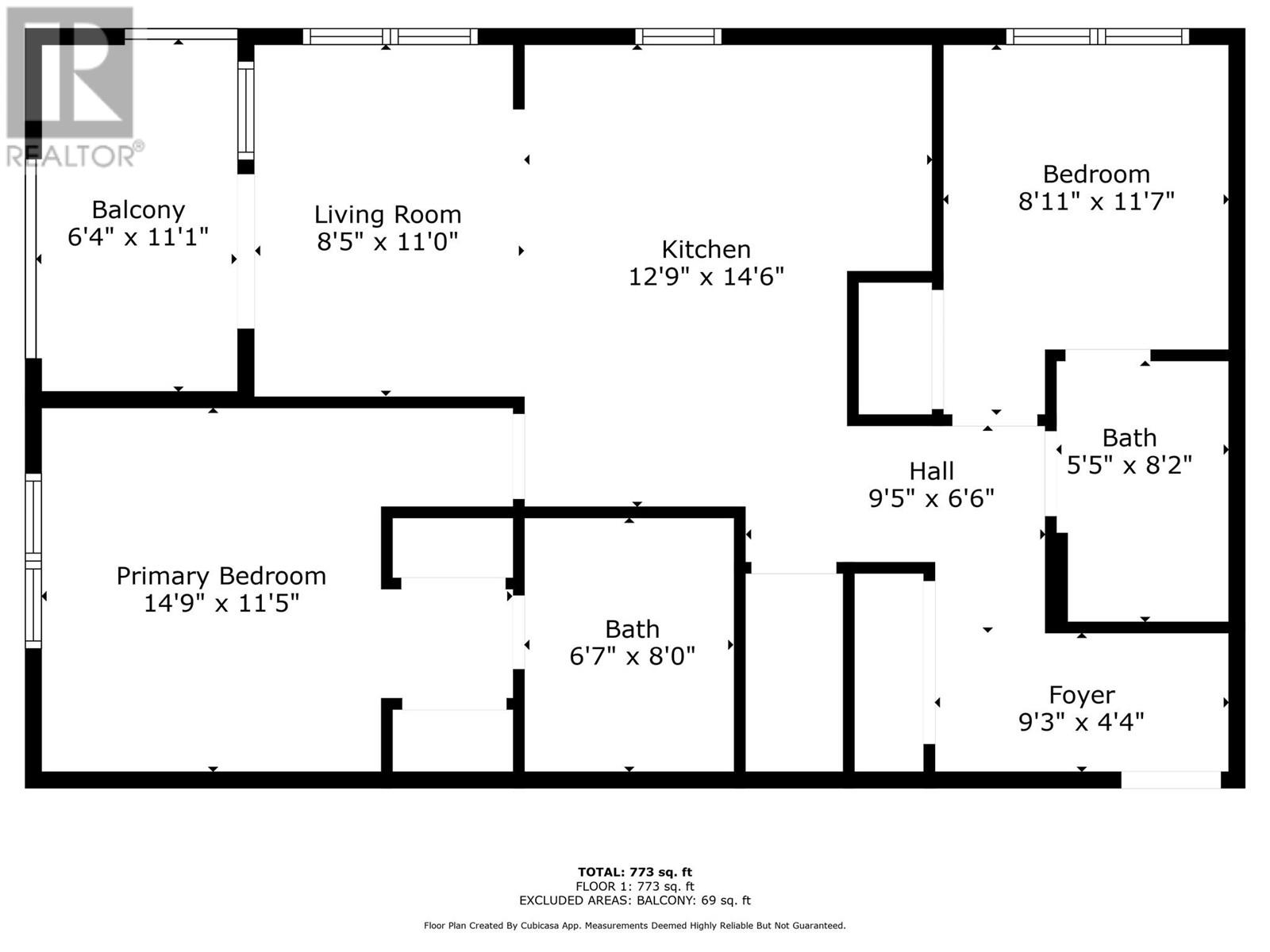1770 Richter Street Unit# Ph18 Kelowna, British Columbia V1Y 0E6
$549,000Maintenance,
$383.85 Monthly
Maintenance,
$383.85 MonthlyDiscover your sanctuary in this exclusive top-floor penthouse corner unit, where privacy meets sophisticated urban living. Nestled at the end of the hall, this light-filled retreat bathes in natural sunlight, offering serene courtyard views that create a peaceful escape from the bustling city below. Step inside to find two spacious bedrooms, each with its own ensuite bath for ultimate comfort and convenience. The second bedroom features a sleek Murphy bed, perfect for guests, a home office, or whatever inspires you. Thoughtful touches like custom storage solutions throughout and a rare on-floor storage room just steps from your door make organization effortless and add to the condo’s practical appeal. The location is a dream for city dwellers. With a Walk Score of 93 and a Bike Score of 97, this vibrant neighborhood puts you within moments of downtown, public transit, a sprawling 5-acre park, and even an off-leash dog area for your furry friends. Plus, a new pedestrian overpass on the horizon promises to make car-free living even more seamless and convenient. This penthouse is more than a home—it’s a lifestyle. Private yet perfectly connected, it blends luxury, tranquility, and urban accessibility in a way that’s truly rare. Don’t let this opportunity slip away—schedule your private tour today and see it for yourself! (id:58444)
Property Details
| MLS® Number | 10342041 |
| Property Type | Single Family |
| Neigbourhood | Kelowna South |
| Community Name | Central Green One |
| Community Features | Rentals Allowed |
| Parking Space Total | 1 |
| Storage Type | Storage, Locker |
Building
| Bathroom Total | 2 |
| Bedrooms Total | 2 |
| Appliances | Refrigerator, Dishwasher, Range - Electric, Microwave, Washer & Dryer |
| Architectural Style | Other |
| Constructed Date | 2017 |
| Cooling Type | Heat Pump |
| Fire Protection | Controlled Entry |
| Heating Type | Baseboard Heaters, Heat Pump |
| Stories Total | 1 |
| Size Interior | 773 Ft2 |
| Type | Apartment |
| Utility Water | Municipal Water |
Parking
| Underground |
Land
| Acreage | No |
| Sewer | Municipal Sewage System |
| Size Total Text | Under 1 Acre |
| Zoning Type | Unknown |
Rooms
| Level | Type | Length | Width | Dimensions |
|---|---|---|---|---|
| Main Level | 3pc Ensuite Bath | 6'7'' x 8'0'' | ||
| Main Level | Primary Bedroom | 14'9'' x 11'5'' | ||
| Main Level | Foyer | 9'3'' x 4'4'' | ||
| Main Level | 3pc Ensuite Bath | 5'5'' x 8'2'' | ||
| Main Level | Bedroom | 8'11'' x 11'7'' | ||
| Main Level | Living Room | 8'5'' x 11'0'' | ||
| Main Level | Kitchen | 12'9'' x 14'6'' |
https://www.realtor.ca/real-estate/28151532/1770-richter-street-unit-ph18-kelowna-kelowna-south
Contact Us
Contact us for more information

Anthony Shephard
realestateshephard.com/
106 - 460 Doyle Avenue
Kelowna, British Columbia V1Y 0C2
(778) 760-9073
www.2percentinterior.ca/

























