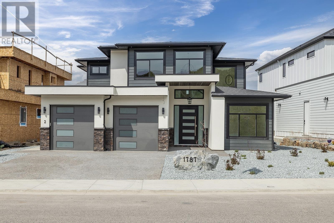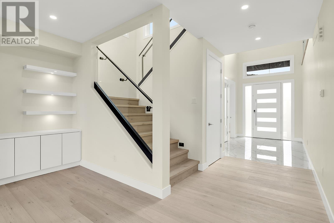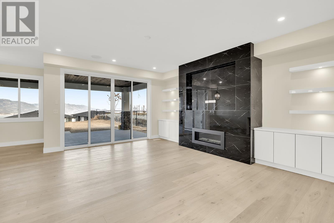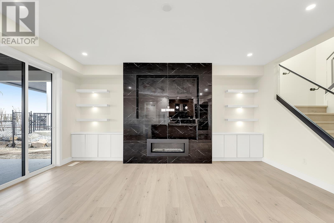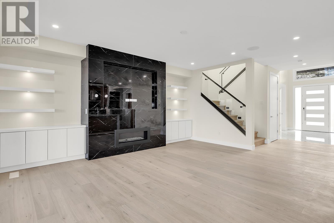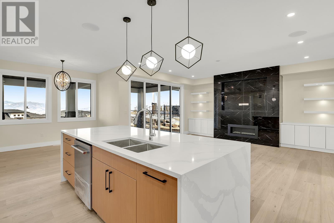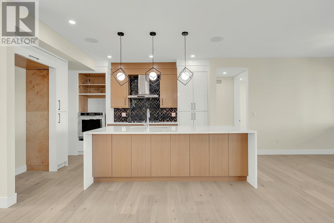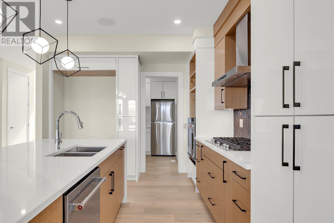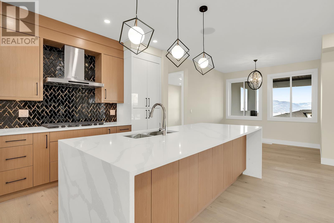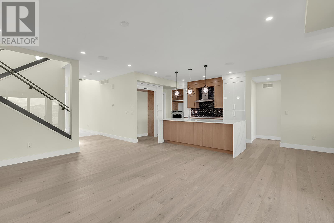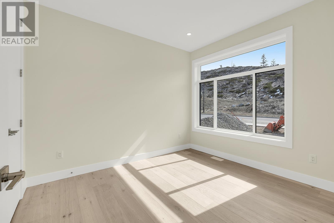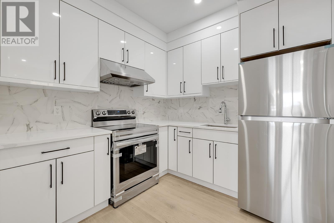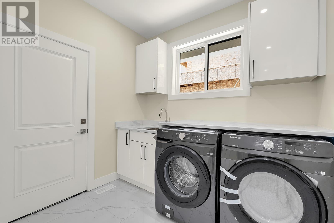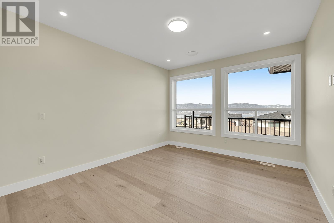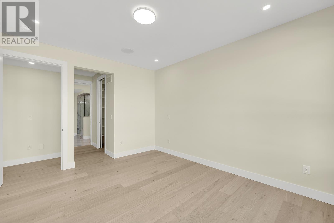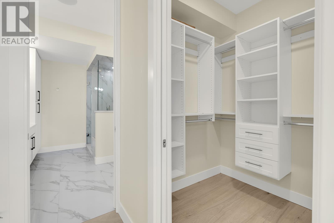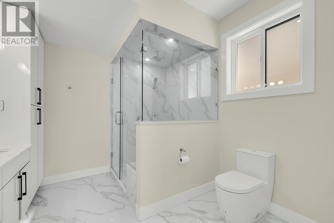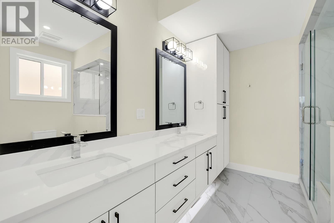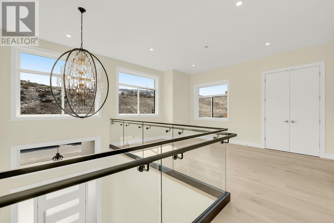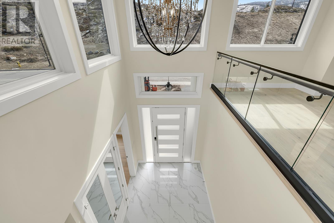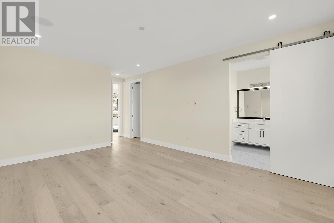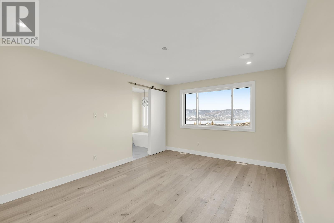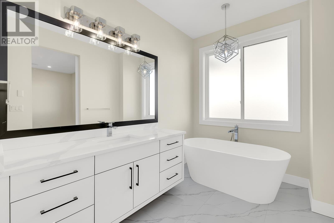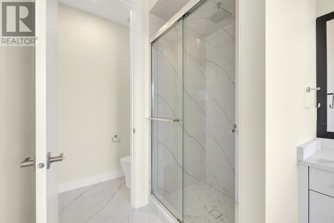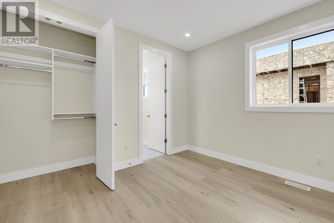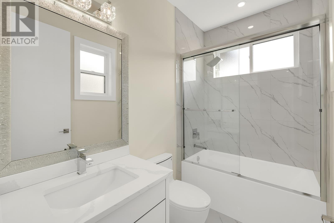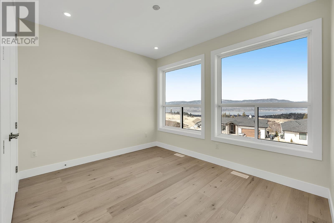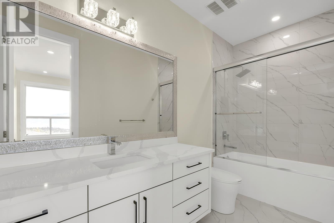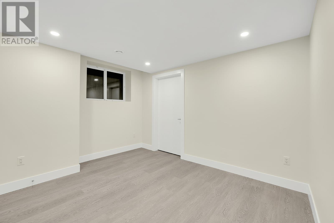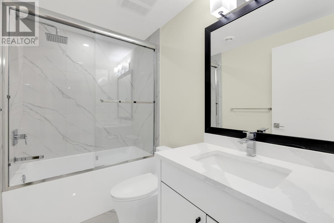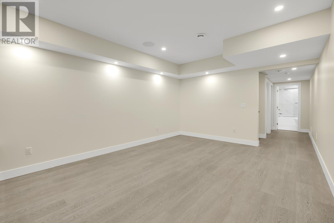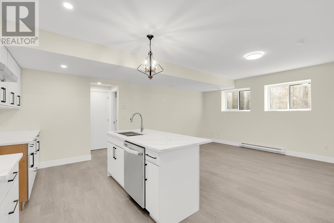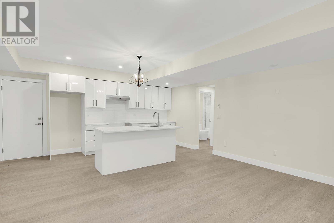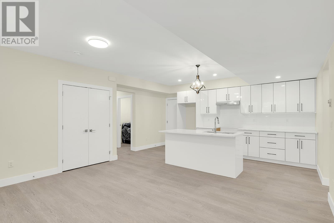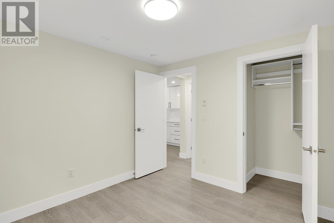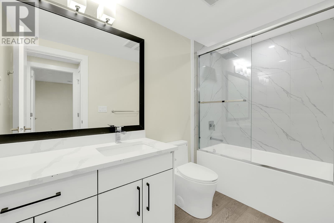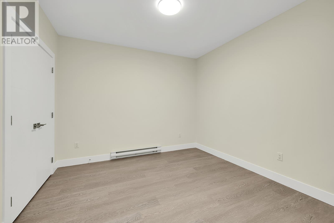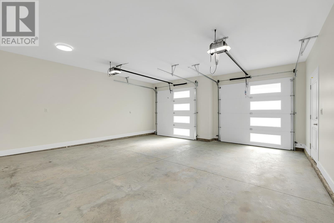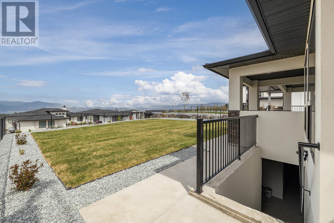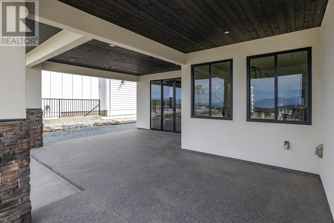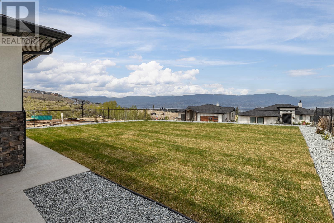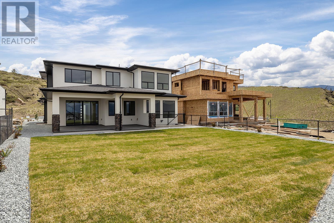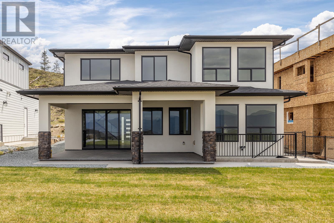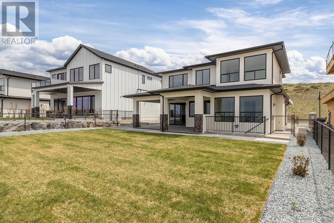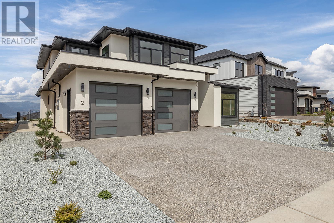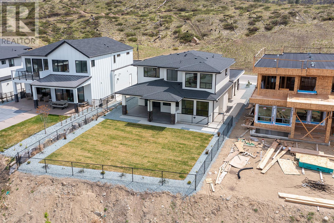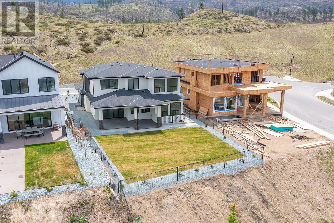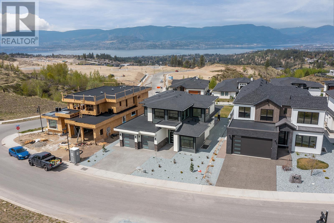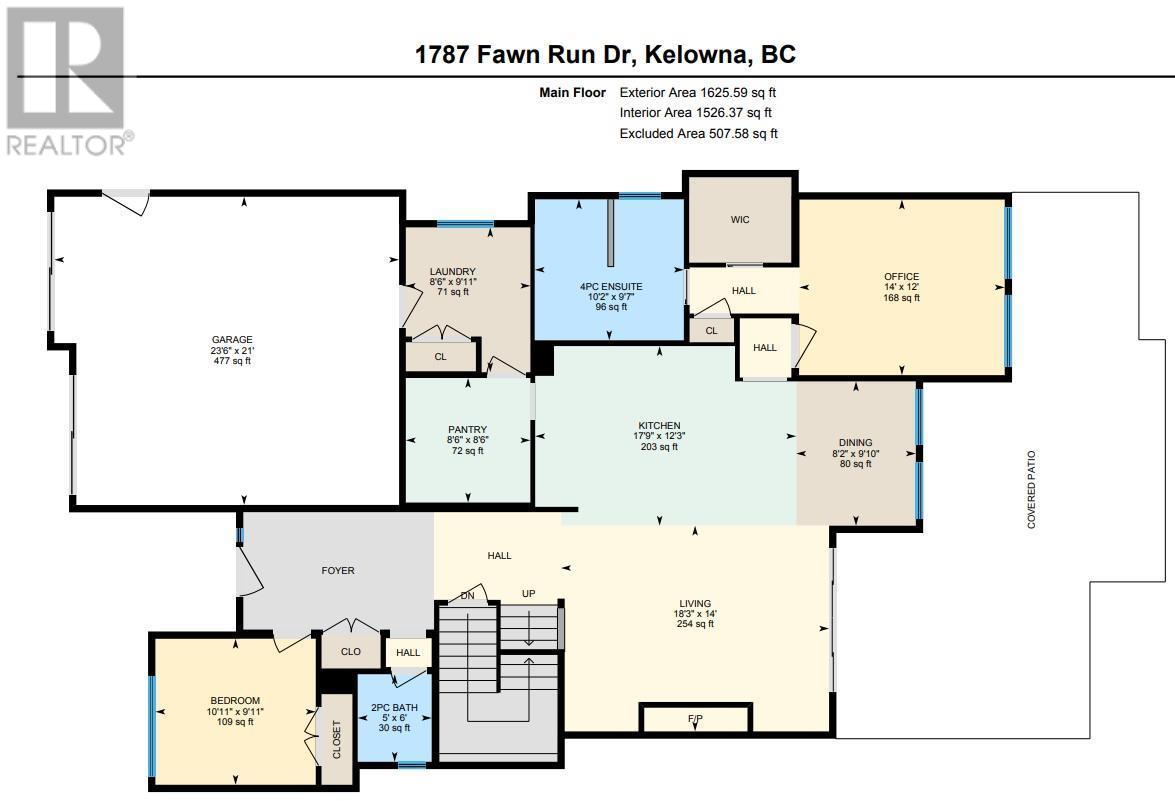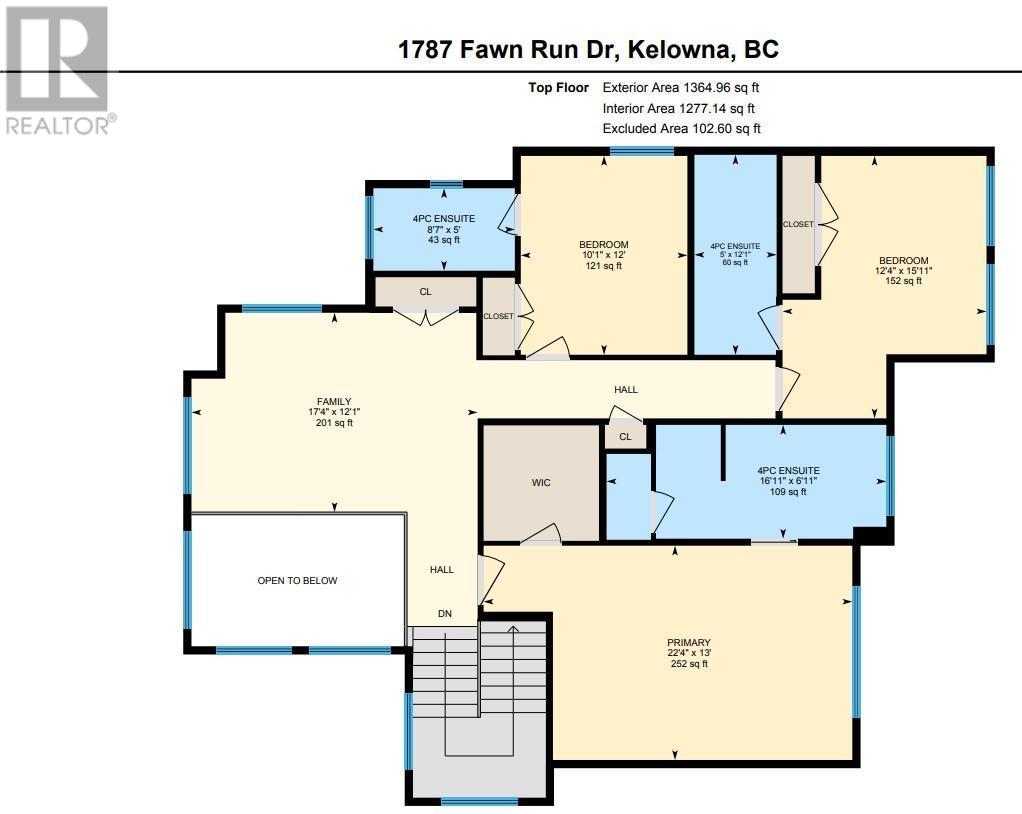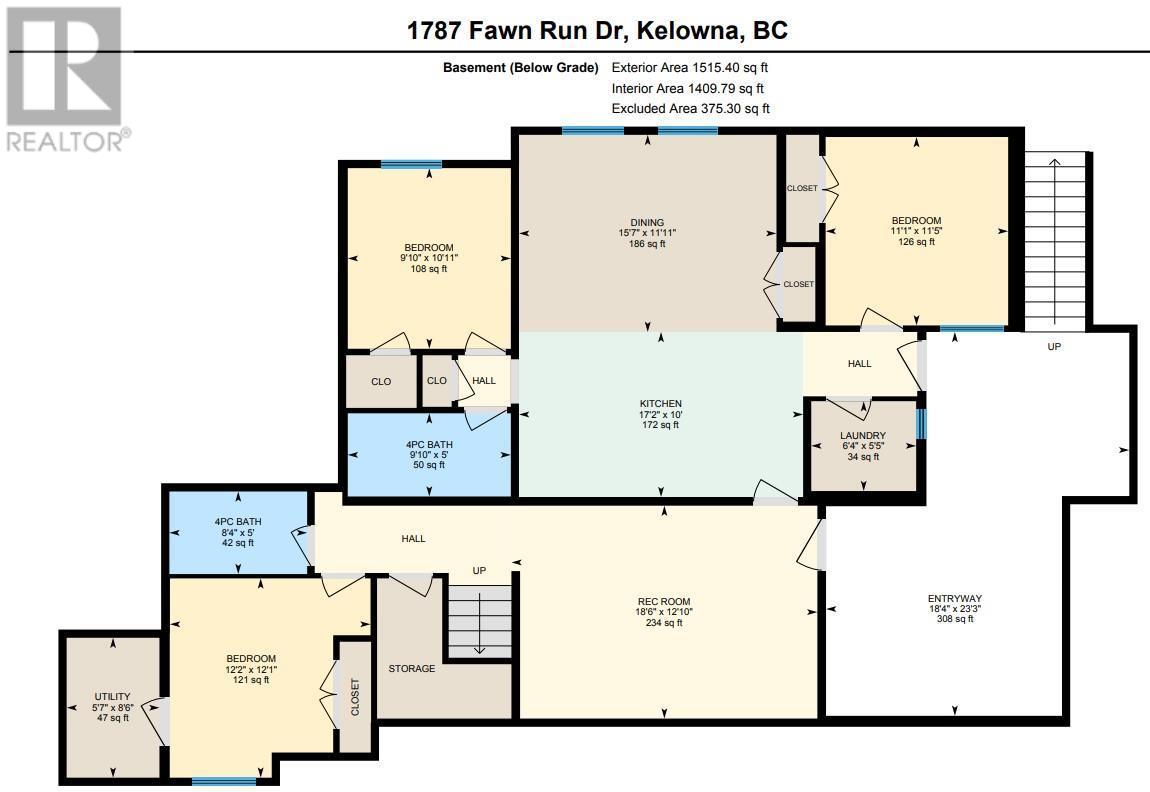1787 Fawn Run Drive Kelowna, British Columbia V1W 5N9
$1,798,000
Spacious New Build with Lake Views & Legal Suite – A Rare Find! This brand-new home in the Upper Mission checks all the boxes. Situated on a flat, pool-sized lot with panoramic views of the lake and city, it offers a rare combination of stunning design and functional living. With over 4,300 sq ft of beautifully finished space, this 2-storey layout is thoughtfully planned to maximize comfort and convenience. You'll love the seamless indoor-outdoor connection, with level access from the main living areas to the backyard and patio – ideal for entertaining or future pool plans. The home includes 7 bedrooms and 7 bathrooms, featuring a main floor primary suite and a second primary upstairs. Each bedroom boasts its own ensuite for ultimate privacy. There's also a loft-style family room on the upper level for extra flexibility. A fully self-contained legal 2-bedroom suite with private entrance and its own laundry makes for a perfect mortgage helper or extended family accommodation. High-end, contemporary finishes complete this exceptional offering in one of the most sought-after neighbourhoods. (id:58444)
Property Details
| MLS® Number | 10351670 |
| Property Type | Single Family |
| Neigbourhood | Upper Mission |
| Amenities Near By | Golf Nearby, Park, Recreation, Shopping |
| Community Features | Family Oriented |
| Features | Level Lot |
| Parking Space Total | 4 |
| View Type | City View, Lake View, Mountain View, Valley View |
Building
| Bathroom Total | 6 |
| Bedrooms Total | 8 |
| Basement Type | Full |
| Constructed Date | 2023 |
| Construction Style Attachment | Detached |
| Cooling Type | Central Air Conditioning |
| Exterior Finish | Wood |
| Half Bath Total | 1 |
| Heating Type | Forced Air |
| Roof Material | Asphalt Shingle |
| Roof Style | Unknown |
| Stories Total | 3 |
| Size Interior | 4,445 Ft2 |
| Type | House |
| Utility Water | Municipal Water |
Parking
| Attached Garage | 2 |
Land
| Access Type | Easy Access |
| Acreage | No |
| Land Amenities | Golf Nearby, Park, Recreation, Shopping |
| Landscape Features | Landscaped, Level |
| Sewer | Municipal Sewage System |
| Size Irregular | 0.2 |
| Size Total | 0.2 Ac|under 1 Acre |
| Size Total Text | 0.2 Ac|under 1 Acre |
| Zoning Type | Unknown |
Rooms
| Level | Type | Length | Width | Dimensions |
|---|---|---|---|---|
| Second Level | Primary Bedroom | 13'0'' x 22'4'' | ||
| Second Level | Family Room | 12'1'' x 17'4'' | ||
| Second Level | 4pc Ensuite Bath | Measurements not available | ||
| Second Level | 4pc Ensuite Bath | Measurements not available | ||
| Second Level | Bedroom | 10'1'' x 12'0'' | ||
| Second Level | Bedroom | 12'4'' x 15'11'' | ||
| Basement | Kitchen | 10' x 17'2'' | ||
| Basement | Recreation Room | 12'10'' x 18'6'' | ||
| Basement | Bedroom | 11'1'' x 11'5'' | ||
| Basement | 4pc Bathroom | Measurements not available | ||
| Basement | 4pc Bathroom | Measurements not available | ||
| Basement | Bedroom | 12'1'' x 12'2'' | ||
| Basement | Dining Room | 11'11'' x 15'7'' | ||
| Basement | Bedroom | 9'10'' x 10'11'' | ||
| Main Level | Kitchen | 12'3'' x 17'9'' | ||
| Main Level | Kitchen | 1' x 1' | ||
| Main Level | Bedroom | 12'0'' x 14'0'' | ||
| Main Level | Living Room | 14'0'' x 18'3'' | ||
| Main Level | Dining Room | 8'2'' x 9'10'' | ||
| Main Level | Bedroom | 9'11'' x 10'11'' | ||
| Main Level | 4pc Ensuite Bath | Measurements not available | ||
| Main Level | 2pc Bathroom | Measurements not available |
https://www.realtor.ca/real-estate/28446751/1787-fawn-run-drive-kelowna-upper-mission
Contact Us
Contact us for more information

Alyssa Dotson
Personal Real Estate Corporation
www.alyssadotson.com/
260 - 19951 80 A Avenue
Langley, British Columbia V2Y 0E2
(604) 533-3939
(888) 551-3939
(604) 533-4939
www.suttonwestcoastlangley.com/

Nate Cassie
Personal Real Estate Corporation
hallcassie.com/
529 Bernard Avenue
Kelowna, British Columbia V1Y 6N9
(604) 921-1188
www.angellhasman.ca/

