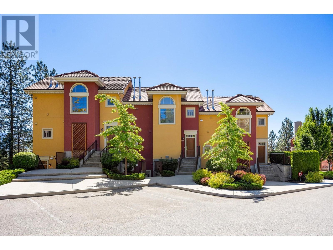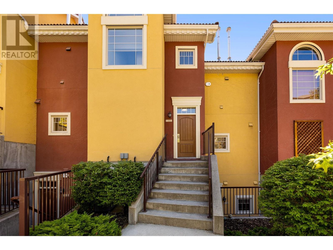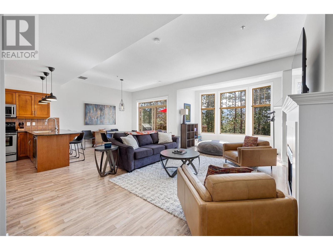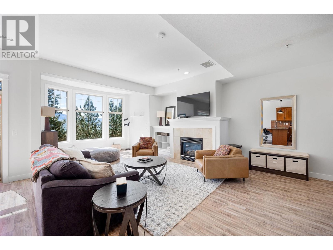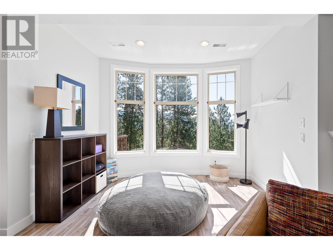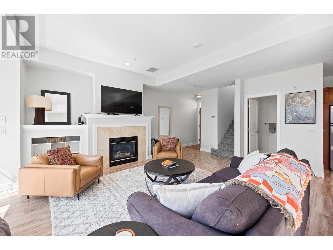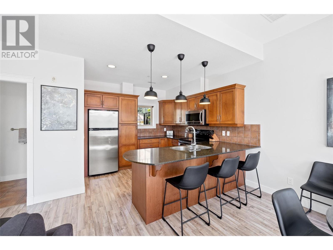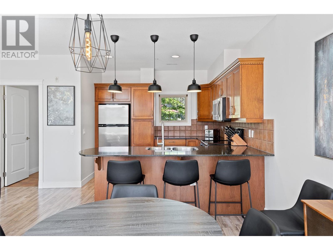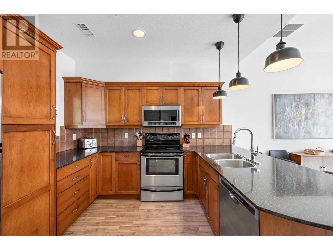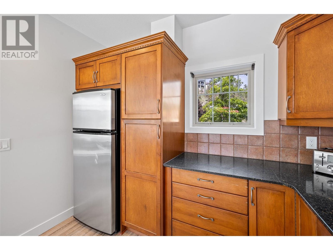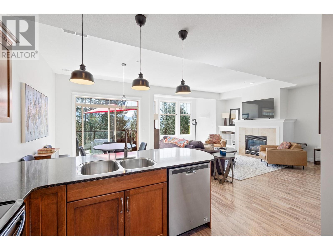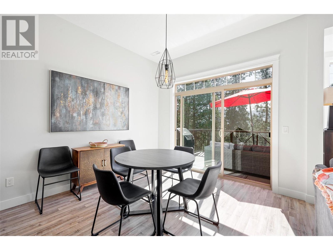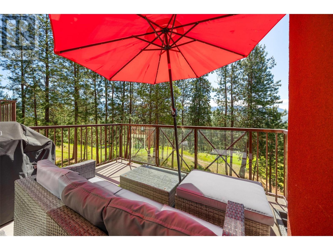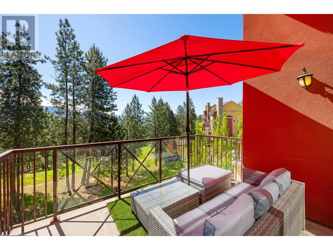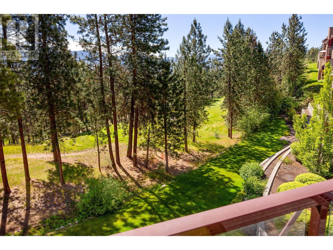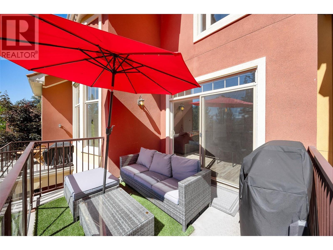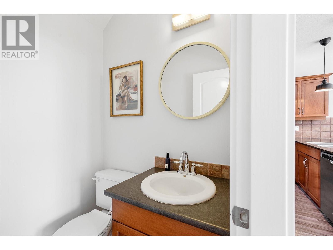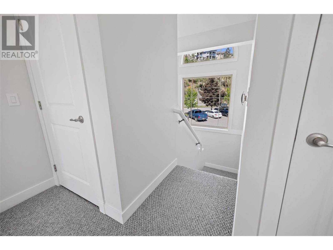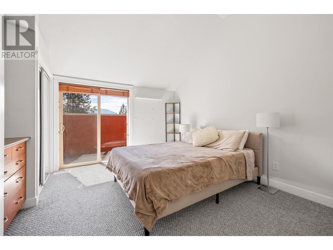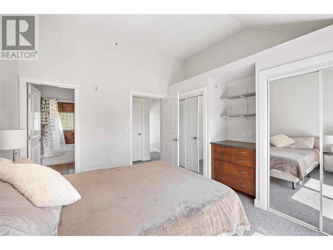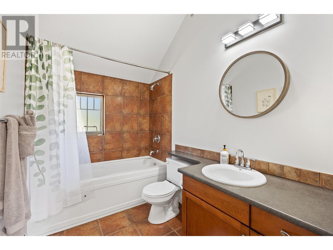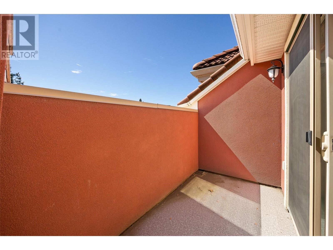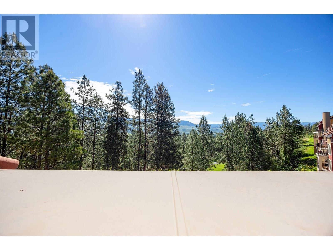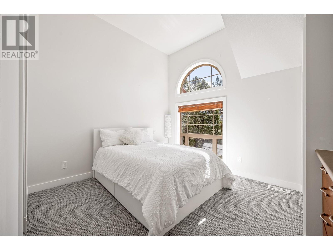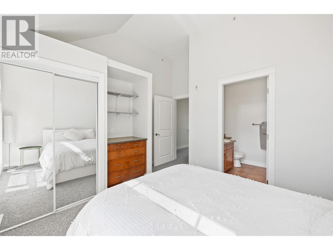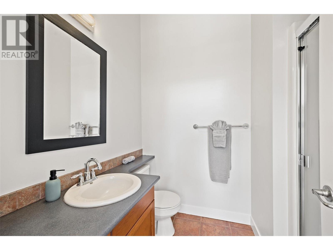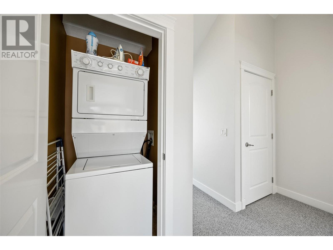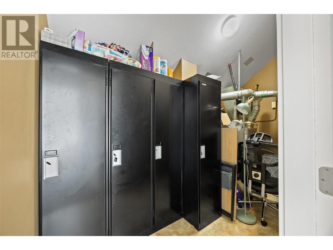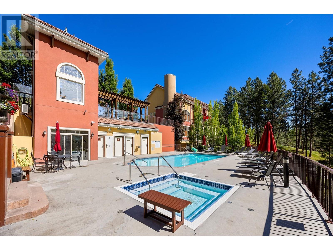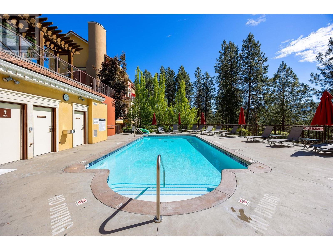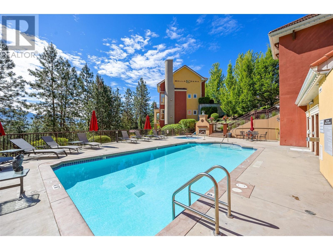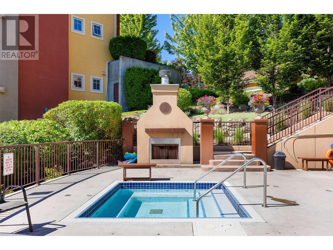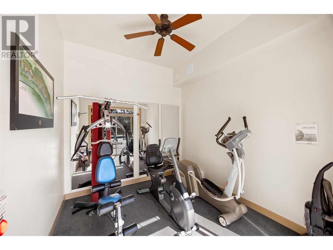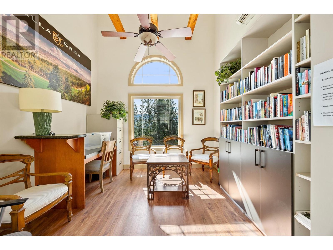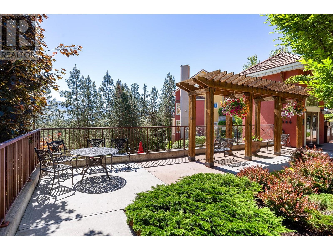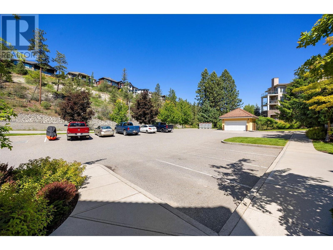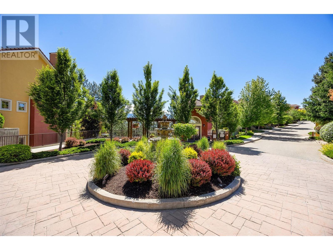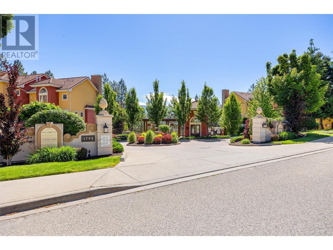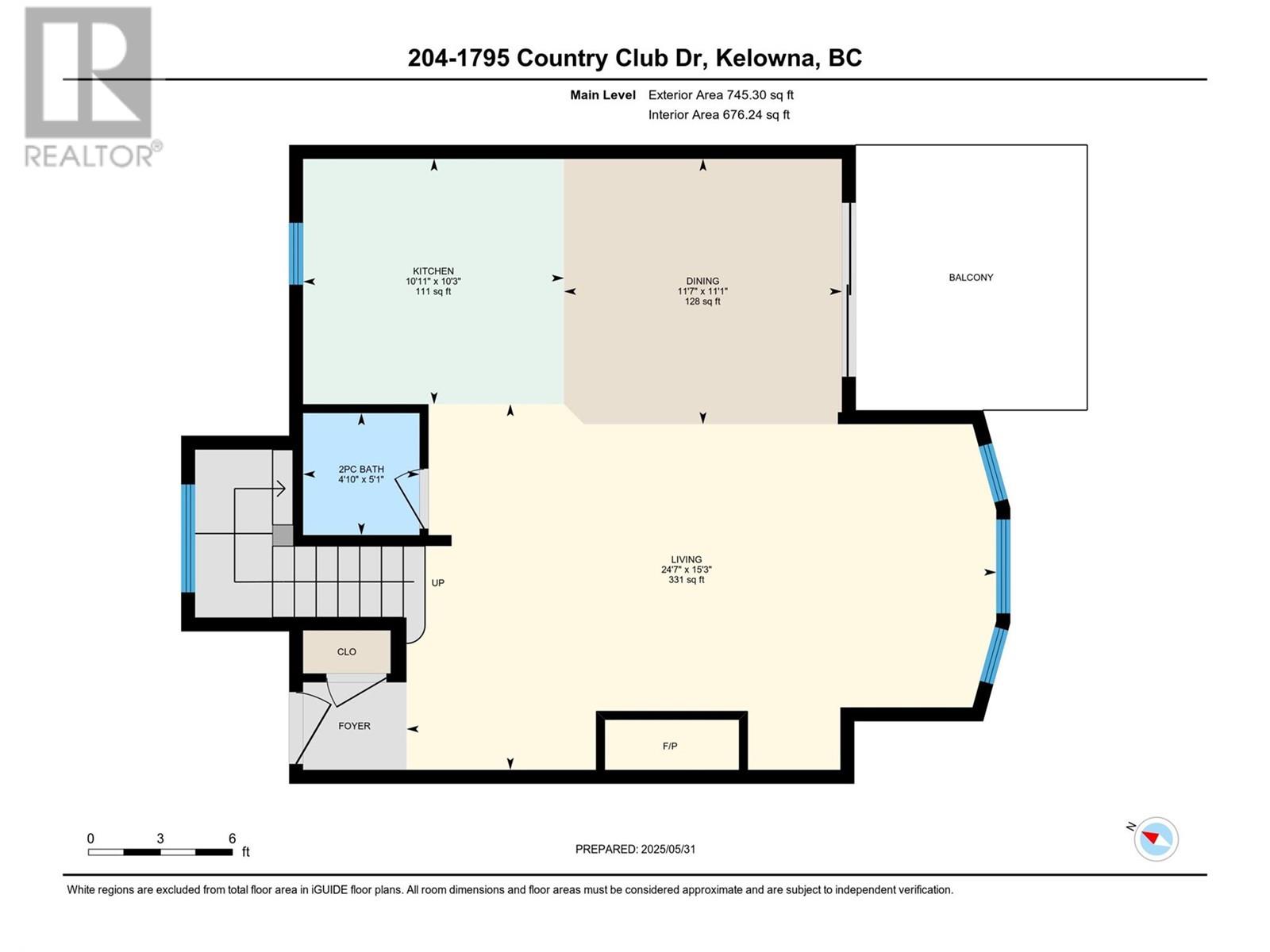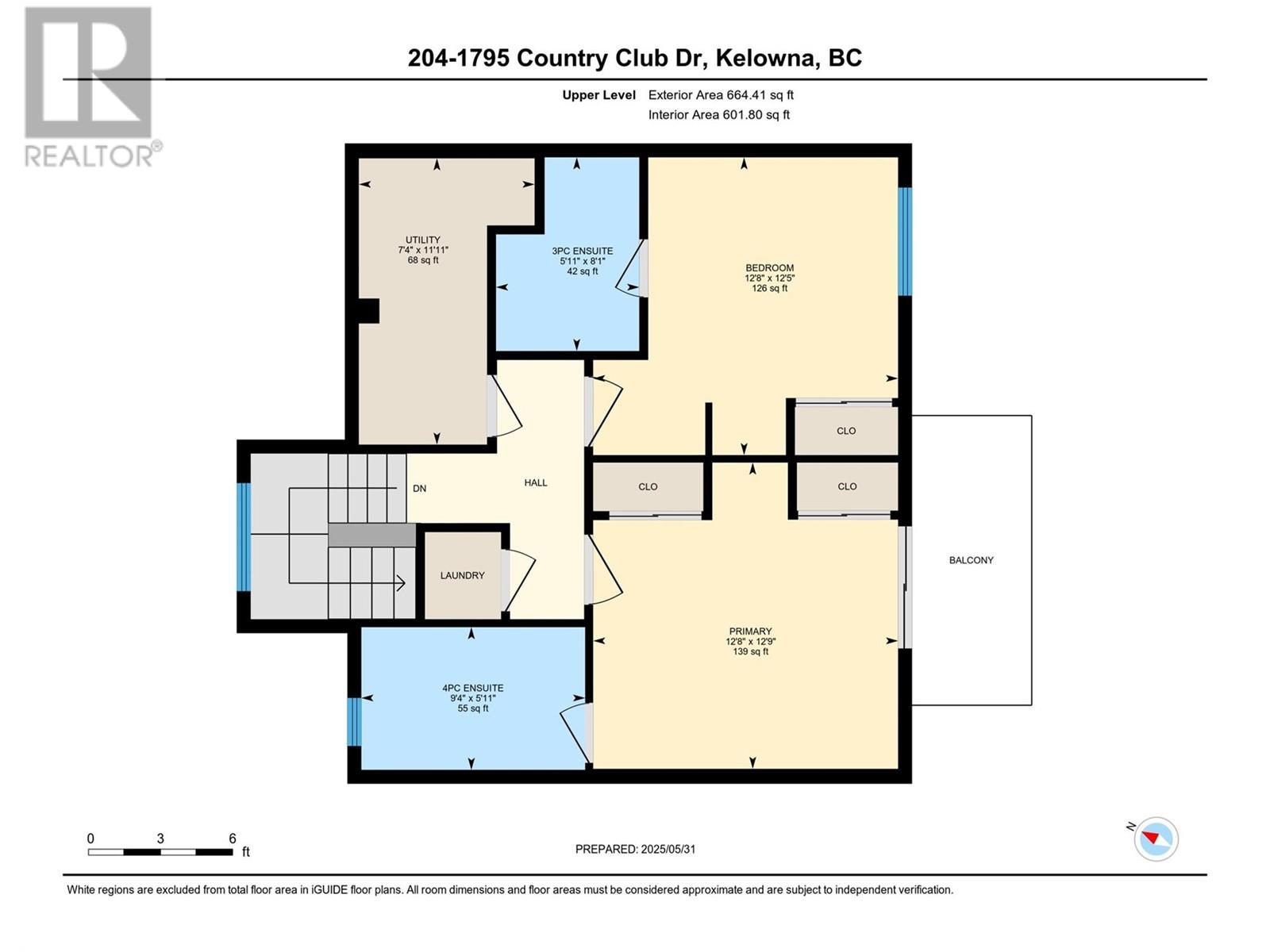1795 Country Club Drive Unit# 204 Kelowna, British Columbia V1V 2V9
$599,000Maintenance, Cable TV, Reserve Fund Contributions, Insurance, Ground Maintenance, Property Management, Other, See Remarks, Recreation Facilities, Sewer, Waste Removal, Water
$536.43 Monthly
Maintenance, Cable TV, Reserve Fund Contributions, Insurance, Ground Maintenance, Property Management, Other, See Remarks, Recreation Facilities, Sewer, Waste Removal, Water
$536.43 MonthlyThis modern/updated upper unit townhome offers the ultimate relaxed, recreational living, perfectly situated on the Okanagan Golf Course. Its prime location provides unparalleled convenience: minutes from Kelowna International Airport, shopping, and restaurants. It's ideal for investors; walking distance to the University ensures great rental opportunity. For those moving up from condo living or downsizing to resort-style enjoyment, amenities like a pool, exercise room, basic cable, and Wi-Fi are included in strata fees. Enjoy the luxury of in-unit storage and two private bedrooms, both with ensuites, Given its desirable features, location, and broad appeal, this one won't last long! (id:58444)
Property Details
| MLS® Number | 10349092 |
| Property Type | Single Family |
| Neigbourhood | University District |
| Community Name | Bella Sera |
| Parking Space Total | 4 |
| Pool Type | Outdoor Pool |
Building
| Bathroom Total | 3 |
| Bedrooms Total | 2 |
| Amenities | Cable Tv, Whirlpool |
| Appliances | Refrigerator, Dishwasher, Dryer, Range - Electric, Microwave, Washer |
| Constructed Date | 2005 |
| Construction Style Attachment | Attached |
| Cooling Type | Central Air Conditioning |
| Exterior Finish | Stucco |
| Fireplace Fuel | Gas |
| Fireplace Present | Yes |
| Fireplace Type | Unknown |
| Flooring Type | Carpeted, Ceramic Tile, Laminate |
| Half Bath Total | 1 |
| Heating Type | Forced Air |
| Roof Material | Tile |
| Roof Style | Unknown |
| Stories Total | 2 |
| Size Interior | 1,409 Ft2 |
| Type | Row / Townhouse |
| Utility Water | Municipal Water |
Parking
| See Remarks | |
| Stall |
Land
| Acreage | No |
| Sewer | Municipal Sewage System |
| Size Total Text | Under 1 Acre |
| Zoning Type | Unknown |
Rooms
| Level | Type | Length | Width | Dimensions |
|---|---|---|---|---|
| Second Level | Utility Room | 11'11'' x 7'4'' | ||
| Second Level | Bedroom | 12'5'' x 12'8'' | ||
| Second Level | Primary Bedroom | 12'9'' x 12'8'' | ||
| Second Level | 3pc Ensuite Bath | 8'1'' x 5'11'' | ||
| Second Level | 4pc Ensuite Bath | 5'11'' x 9'4'' | ||
| Main Level | Kitchen | 10'3'' x 10'11'' | ||
| Main Level | Living Room | 15'3'' x 24'7'' | ||
| Main Level | Dining Room | 11'1'' x 11'7'' | ||
| Main Level | 2pc Bathroom | 5'1'' x 4'10'' |
Contact Us
Contact us for more information

Nik Zimmer
zimmerrealestate.ca/
www.facebook.com/profile.php?id=100089936010906
www.linkedin.com/in/nikzimmer-kelowna/
www.instagram.com/nikzimmerrealestate/
#1 - 1890 Cooper Road
Kelowna, British Columbia V1Y 8B7
(250) 860-1100
(250) 860-0595
royallepagekelowna.com/
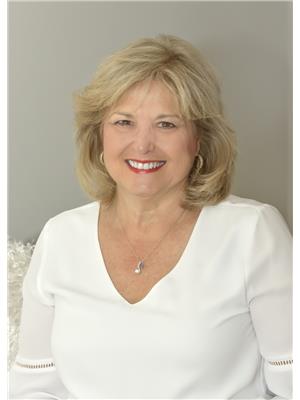
Amy Zimmer
Personal Real Estate Corporation
amyzimmer.com/
www.facebook.com/AmyZimmerKelowna/
#1 - 1890 Cooper Road
Kelowna, British Columbia V1Y 8B7
(250) 860-1100
(250) 860-0595
royallepagekelowna.com/

