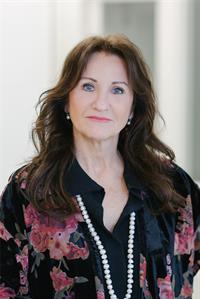1795 Viewpoint Drive Kelowna, British Columbia V1Z 4E1
$939,000Maintenance, Other, See Remarks
$245 Monthly
Maintenance, Other, See Remarks
$245 MonthlyAbsolutely Stunning Modern Walkout Rancher in West Harbour – Includes 26' Boat Slip! Incredible value in this gated lakefront resort-style community offering the ultimate Okanagan lifestyle. For just $245/month, enjoy 500 ft of private sandy beach, marina, pool & hot tub, tennis/pickleball courts, dog parkette, fitness center & clubhouse with kitchen, lounge & media area. This brand new 3 bed, 4 bath, 2448 sqft walkout rancher by West Eagle Homes is loaded with upgrades. The sleek custom kitchen features extended cabinetry, quartz countertops & backsplash, walk-in pantry, gas stove, and stainless steel appliances. The open-concept main living area boasts a gas fireplace, luxury vinyl plank flooring, and walkout to a covered deck. The spacious primary bedroom includes double walk-in closet with built-ins and a spa like ensuite with heated tile floors. Convenient main floor laundry with garage access (EV charger). Lower level features a bright, open family room with wet bar, 2 bedrooms, 2 full baths, and a walkout to the covered patio. Low maintenance landscaping. No GST, No PTT, No Spec Tax, and covered by 2-5-10 home warranty. A hidden gem and true lifestyle upgrade bring your boat and your dreams! (id:58444)
Property Details
| MLS® Number | 10356141 |
| Property Type | Single Family |
| Neigbourhood | West Kelowna Estates |
| Community Features | Pets Allowed, Pet Restrictions, Pets Allowed With Restrictions |
| Features | Central Island, Balcony |
| Parking Space Total | 4 |
| Pool Type | Outdoor Pool |
| Storage Type | Storage |
| Structure | Clubhouse, Playground, Tennis Court |
| View Type | Mountain View, View (panoramic) |
Building
| Bathroom Total | 4 |
| Bedrooms Total | 3 |
| Amenities | Clubhouse, Party Room, Whirlpool, Racquet Courts |
| Appliances | Refrigerator, Dishwasher, Dryer, Oven - Gas, Microwave, Washer |
| Architectural Style | Ranch |
| Basement Type | Full |
| Constructed Date | 2024 |
| Construction Style Attachment | Detached |
| Cooling Type | Central Air Conditioning |
| Exterior Finish | Stone, Stucco |
| Fire Protection | Controlled Entry, Smoke Detector Only |
| Fireplace Fuel | Gas |
| Fireplace Present | Yes |
| Fireplace Type | Unknown |
| Flooring Type | Carpeted, Tile, Vinyl |
| Half Bath Total | 1 |
| Heating Type | Forced Air |
| Roof Material | Metal |
| Roof Style | Unknown |
| Stories Total | 2 |
| Size Interior | 2,448 Ft2 |
| Type | House |
| Utility Water | Private Utility |
Parking
| Attached Garage | 2 |
| Street |
Land
| Acreage | No |
| Sewer | Municipal Sewage System |
| Size Irregular | 0.09 |
| Size Total | 0.09 Ac|under 1 Acre |
| Size Total Text | 0.09 Ac|under 1 Acre |
| Surface Water | Lake |
| Zoning Type | Unknown |
Rooms
| Level | Type | Length | Width | Dimensions |
|---|---|---|---|---|
| Lower Level | 3pc Bathroom | 4'11'' x 9'8'' | ||
| Lower Level | 4pc Bathroom | 6'2'' x 8'6'' | ||
| Lower Level | Utility Room | 12'3'' x 16'5'' | ||
| Lower Level | Bedroom | 9'10'' x 14'1'' | ||
| Lower Level | Bedroom | 10'6'' x 13'11'' | ||
| Lower Level | Recreation Room | 24' x 29'3'' | ||
| Main Level | 2pc Bathroom | 4' x 7'6'' | ||
| Main Level | 4pc Ensuite Bath | 11'9'' x 10'10'' | ||
| Main Level | Foyer | 9'6'' x 5'4'' | ||
| Main Level | Other | 19' x 21' | ||
| Main Level | Laundry Room | 14'1'' x 6'1'' | ||
| Main Level | Other | 14'2'' x 4'6'' | ||
| Main Level | Primary Bedroom | 14'2'' x 12' | ||
| Main Level | Dining Room | 12'11'' x 8'11'' | ||
| Main Level | Living Room | 11'11'' x 13' | ||
| Main Level | Kitchen | 11'11'' x 16'5'' |
https://www.realtor.ca/real-estate/28627682/1795-viewpoint-drive-kelowna-west-kelowna-estates
Contact Us
Contact us for more information

Dyan Broderick
#14 - 1470 Harvey Avenue
Kelowna, British Columbia V1Y 9K8
(250) 860-7500
(250) 868-2488
















































