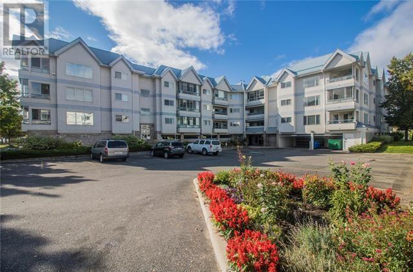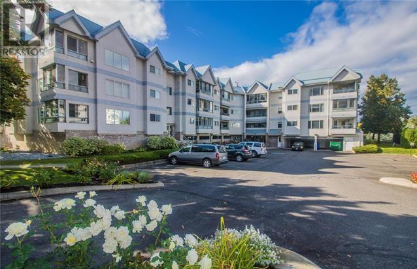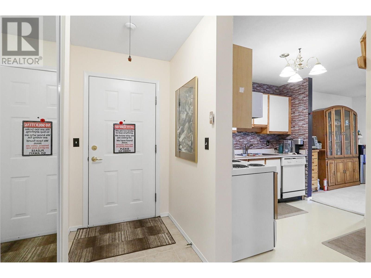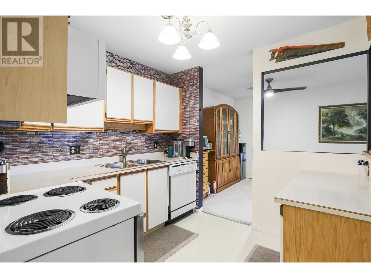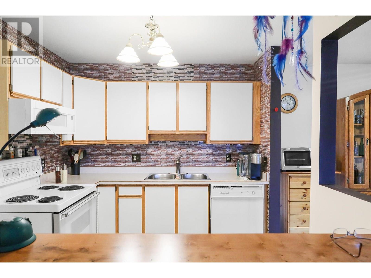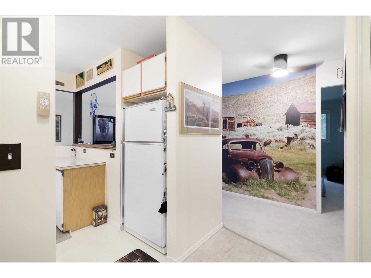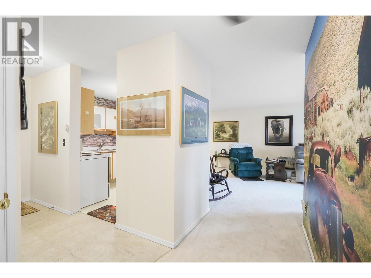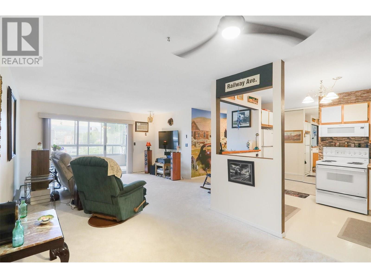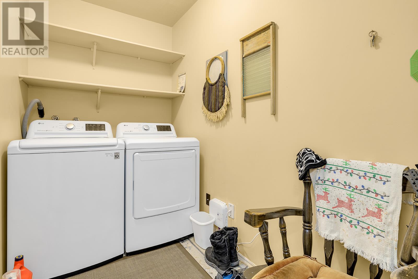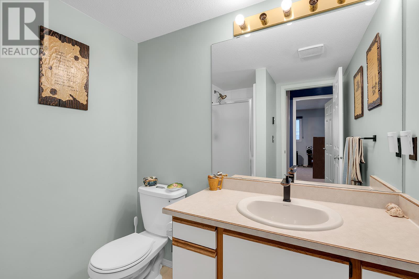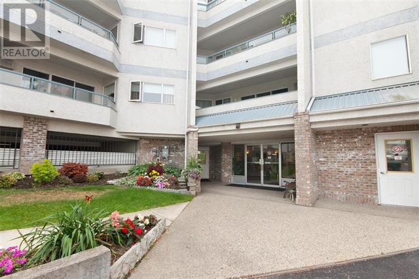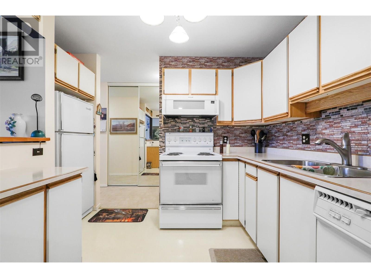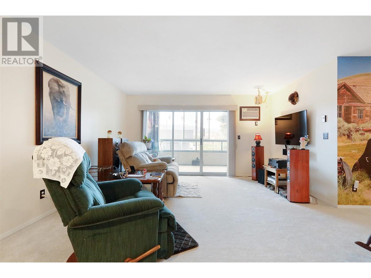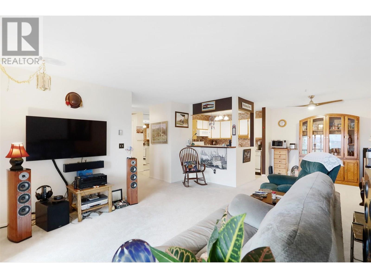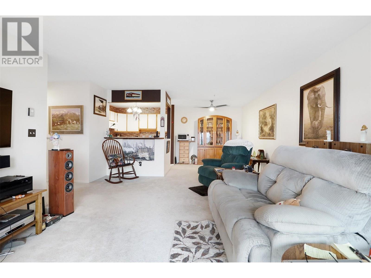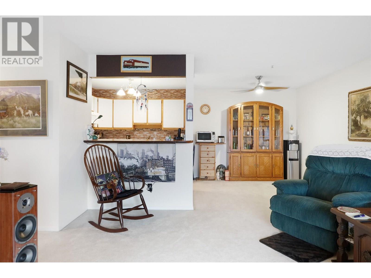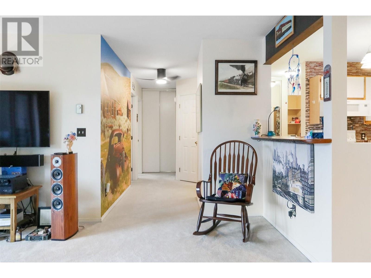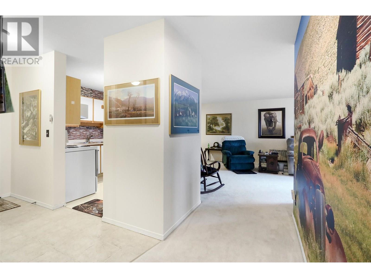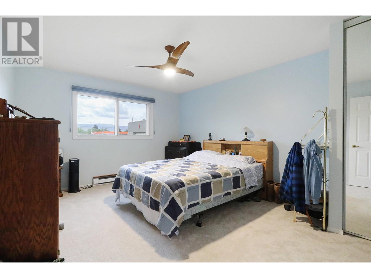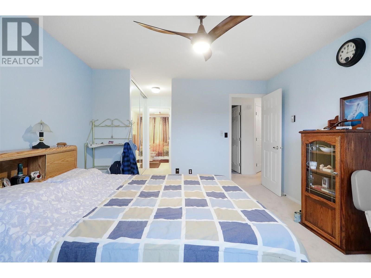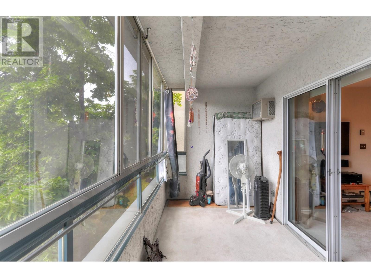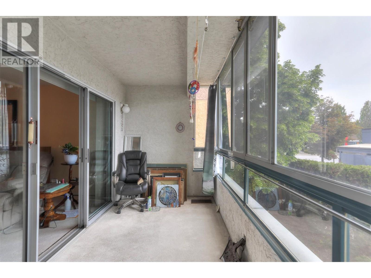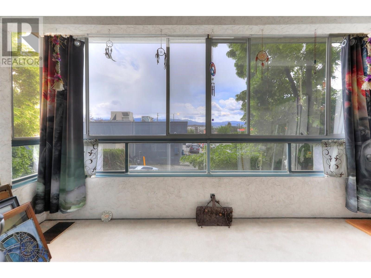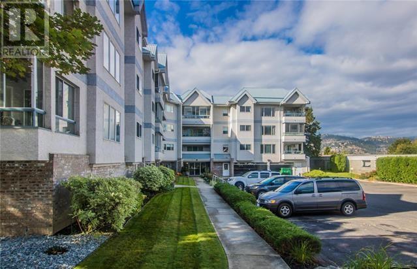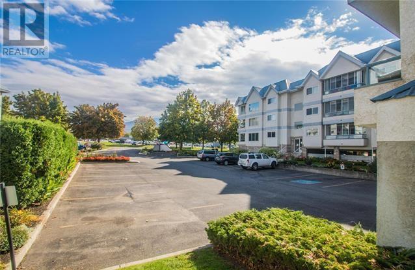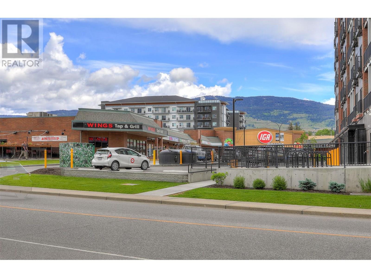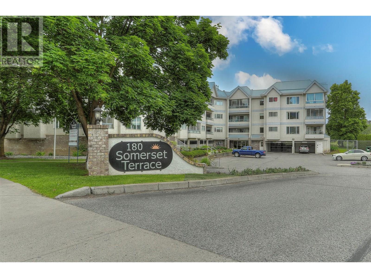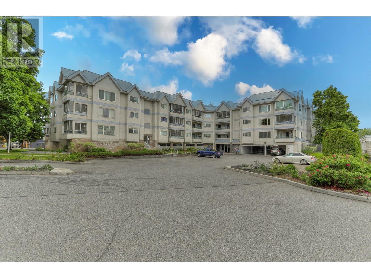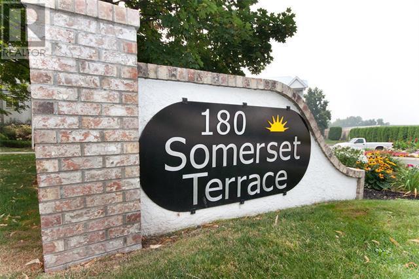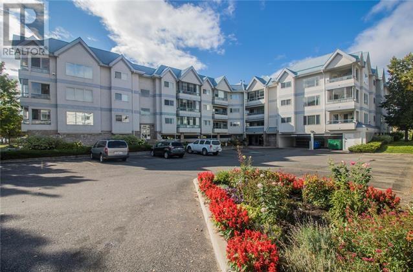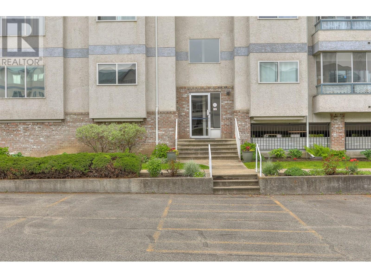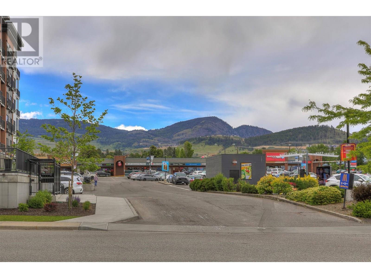180 Hollywood Road Unit# 111 Kelowna, British Columbia V1X 6Y9
$260,000Maintenance, Reserve Fund Contributions, Insurance, Ground Maintenance, Property Management, Other, See Remarks, Recreation Facilities, Sewer, Waste Removal, Water
$403.73 Monthly
Maintenance, Reserve Fund Contributions, Insurance, Ground Maintenance, Property Management, Other, See Remarks, Recreation Facilities, Sewer, Waste Removal, Water
$403.73 MonthlyGenerously sized 2 bed, 2 bath condo with recent updates: washer and dryer 2022 Microwave 2023 bathroom sink and taps main bath 2023 taps-master 2025 carpet in master 2023 Additional window added in master and secondary bedroom privacy film windows 55+ age restricted, and no pets allowed. Super convenient location, near transit, groceries, restaurants and parks. (id:58444)
Property Details
| MLS® Number | 10353094 |
| Property Type | Single Family |
| Neigbourhood | Rutland North |
| Community Name | Somerset Terrace |
| Community Features | Pets Not Allowed, Seniors Oriented |
| Parking Space Total | 1 |
| Storage Type | Storage, Locker |
Building
| Bathroom Total | 2 |
| Bedrooms Total | 2 |
| Architectural Style | Other |
| Constructed Date | 1991 |
| Cooling Type | Wall Unit |
| Heating Type | Baseboard Heaters |
| Stories Total | 1 |
| Size Interior | 1,069 Ft2 |
| Type | Apartment |
| Utility Water | Municipal Water |
Parking
| Parkade | |
| Stall |
Land
| Acreage | No |
| Sewer | Municipal Sewage System |
| Size Total Text | Under 1 Acre |
Rooms
| Level | Type | Length | Width | Dimensions |
|---|---|---|---|---|
| Main Level | Other | 8'4'' x 4'11'' | ||
| Main Level | Primary Bedroom | 12'5'' x 12'2'' | ||
| Main Level | Dining Room | 9'2'' x 9'4'' | ||
| Main Level | 4pc Ensuite Bath | 10' x 4'11'' | ||
| Main Level | Sunroom | 14' x 6'6'' | ||
| Main Level | Living Room | 14'11'' x 14'9'' | ||
| Main Level | Kitchen | 11'8'' x 8'8'' | ||
| Main Level | Bedroom | 12'5'' x 10'2'' | ||
| Main Level | 4pc Bathroom | 7'3'' x 6'7'' |
https://www.realtor.ca/real-estate/28501165/180-hollywood-road-unit-111-kelowna-rutland-north
Contact Us
Contact us for more information
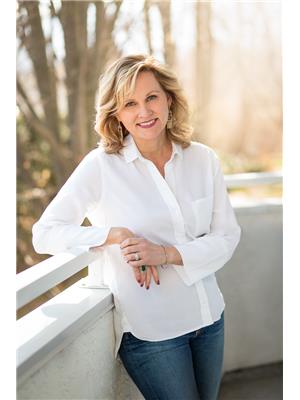
Lorraine Penfound
Personal Real Estate Corporation
#1 - 1890 Cooper Road
Kelowna, British Columbia V1Y 8B7
(250) 860-1100
(250) 860-0595
royallepagekelowna.com/

