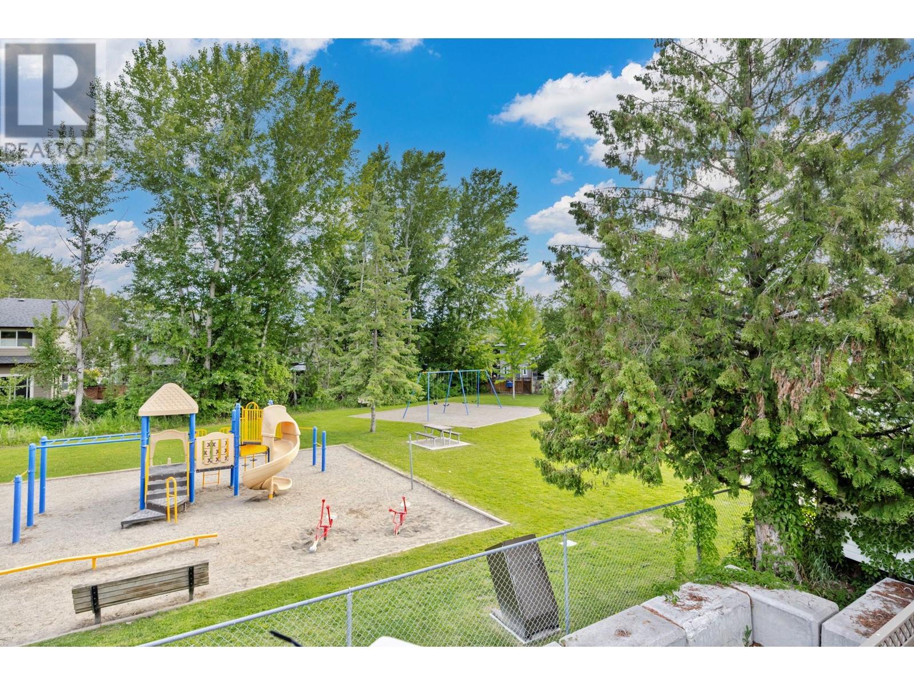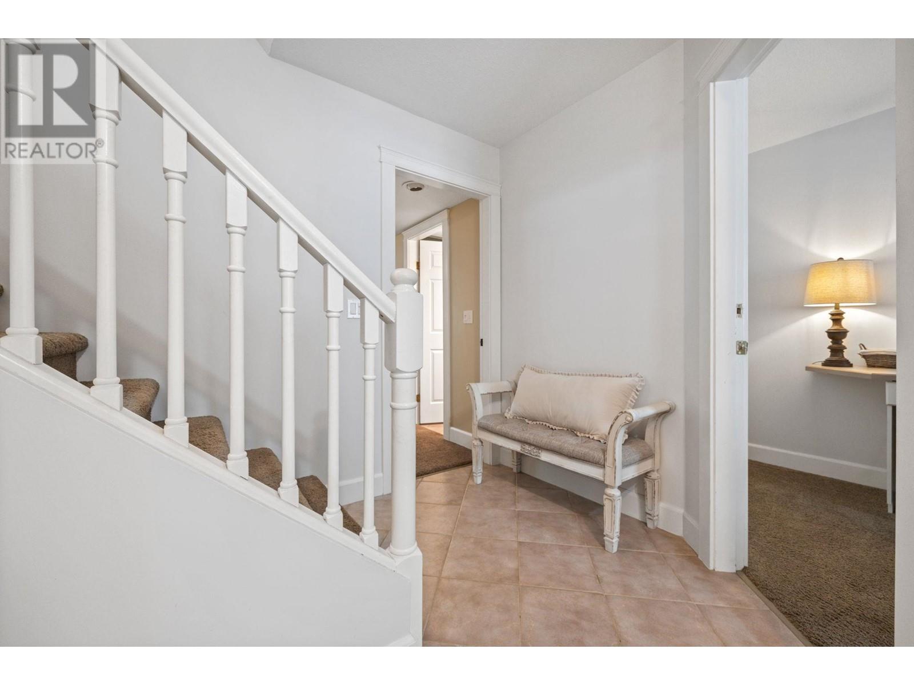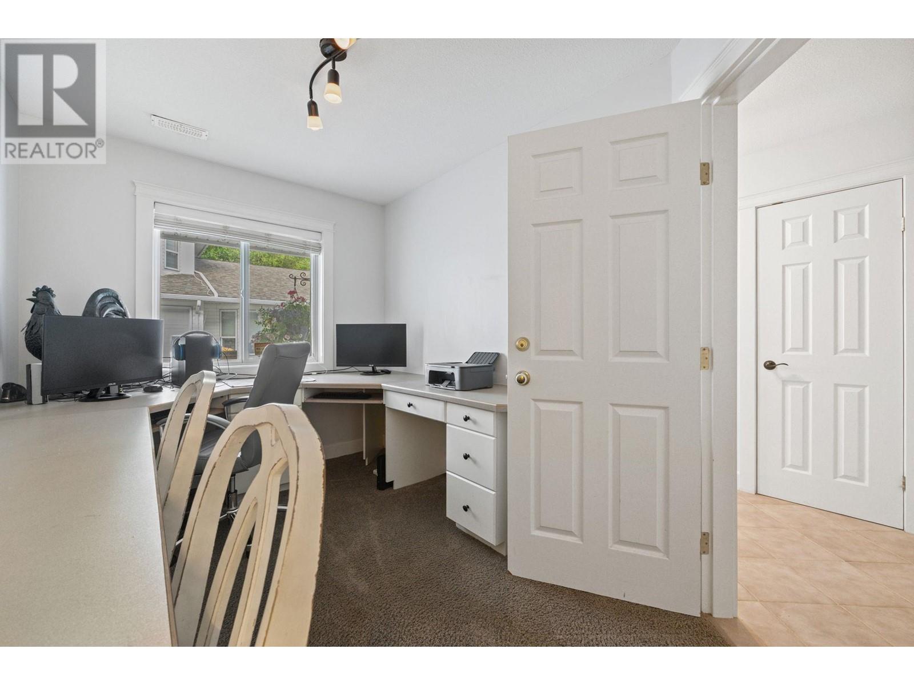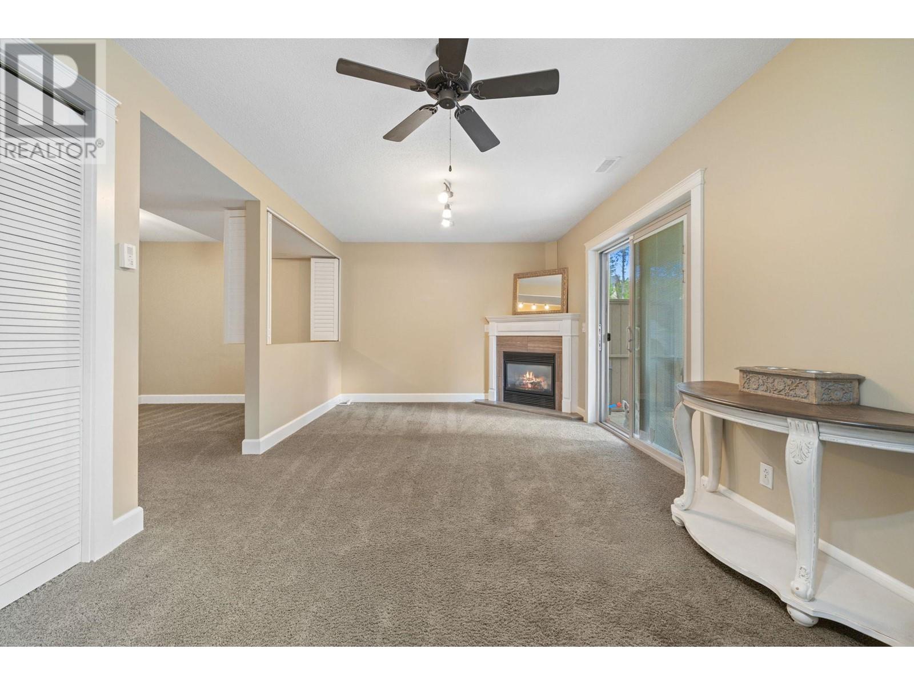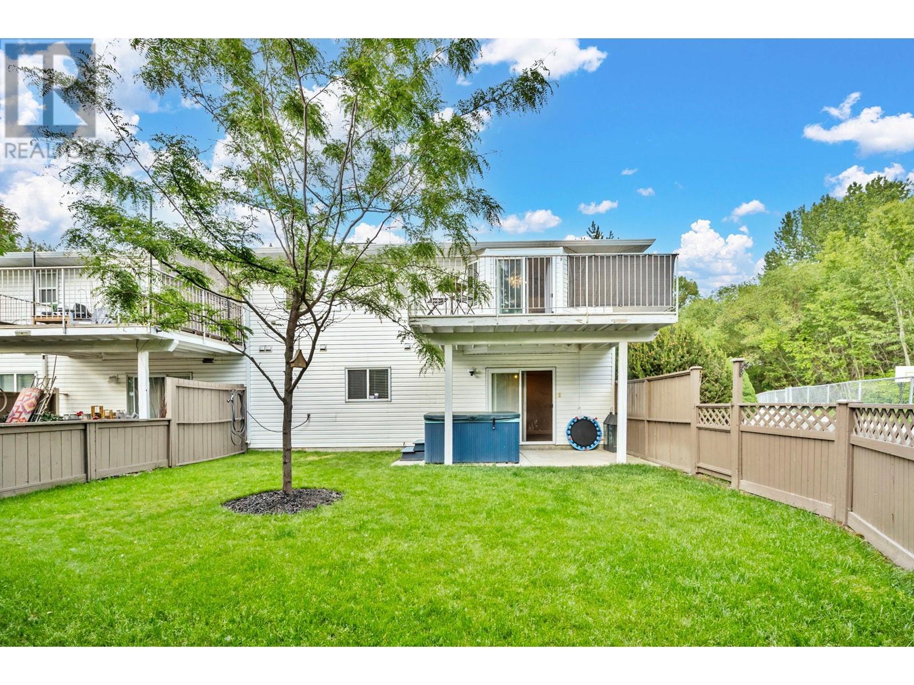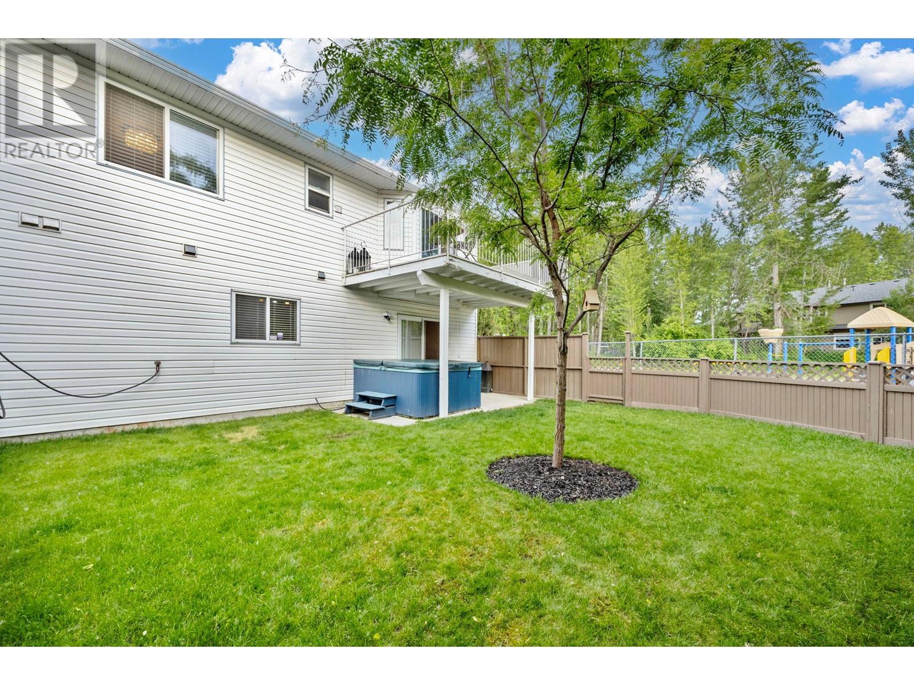1801 53 Avenue Unit# 19 Lot# 18 Vernon, British Columbia V1T 4E7
$589,900Maintenance, Reserve Fund Contributions, Insurance, Other, See Remarks
$393.27 Monthly
Maintenance, Reserve Fund Contributions, Insurance, Other, See Remarks
$393.27 MonthlyBright and beautifully updated 4-bedroom end unit townhome in the heart of Vernon! This family-friendly home is filled with natural light and features elegant hardwood floors that seamlessly connect the open-concept living and dining areas. The refreshed kitchen includes an island for easy meal prep, a new sink and faucets, and stainless steel appliances. Step out onto the west-facing balcony—perfect for BBQs and soaking up the Okanagan sun! Upstairs, you'll find a spacious primary bedroom with full ensuite and walk-in closet, two more bedrooms with smart closet organizers, and a stylishly renovated main bath. The lower level includes a bedroom (currently used as an office), large rec room, full bath, laundry, and access to a fully fenced yard with a covered patio. For young families, a wonderful bonus is the beautiful park with children's play structure adjacent to this development. Please note: the hot tub is not currently operational. Double garage with built-in storage. Central location close to schools, parks, and shopping. Tremendous value for a lovely home in a great neighborhood. Please schedule a private viewing today! (id:58444)
Property Details
| MLS® Number | 10348669 |
| Property Type | Single Family |
| Neigbourhood | Harwood |
| Community Name | Heron Glen |
| Amenities Near By | Golf Nearby, Park, Recreation, Schools, Shopping, Ski Area |
| Community Features | Family Oriented, Pets Allowed, Pets Allowed With Restrictions |
| Features | Central Island, One Balcony |
| Parking Space Total | 3 |
Building
| Bathroom Total | 3 |
| Bedrooms Total | 4 |
| Appliances | Refrigerator, Dishwasher, Dryer, Range - Electric, Microwave, Washer |
| Architectural Style | Split Level Entry |
| Constructed Date | 1994 |
| Construction Style Attachment | Attached |
| Construction Style Split Level | Other |
| Cooling Type | Central Air Conditioning |
| Exterior Finish | Vinyl Siding |
| Fire Protection | Security System, Smoke Detector Only |
| Fireplace Present | Yes |
| Fireplace Type | Insert |
| Flooring Type | Carpeted, Ceramic Tile, Hardwood |
| Heating Fuel | Electric |
| Heating Type | Forced Air, See Remarks |
| Roof Material | Asphalt Shingle |
| Roof Style | Unknown |
| Stories Total | 2 |
| Size Interior | 2,647 Ft2 |
| Type | Row / Townhouse |
| Utility Water | Municipal Water |
Parking
| Attached Garage | 2 |
Land
| Acreage | No |
| Fence Type | Fence |
| Land Amenities | Golf Nearby, Park, Recreation, Schools, Shopping, Ski Area |
| Landscape Features | Landscaped |
| Sewer | Municipal Sewage System |
| Size Total Text | Under 1 Acre |
| Zoning Type | Residential |
Rooms
| Level | Type | Length | Width | Dimensions |
|---|---|---|---|---|
| Second Level | Storage | 3'1'' x 3'7'' | ||
| Second Level | 5pc Ensuite Bath | 4'10'' x 7'2'' | ||
| Second Level | Primary Bedroom | 13'1'' x 10'11'' | ||
| Second Level | 4pc Bathroom | Measurements not available | ||
| Second Level | Bedroom | 11'11'' x 9'8'' | ||
| Second Level | Bedroom | 11'1'' x 8'9'' | ||
| Second Level | Living Room | 12'7'' x 12' | ||
| Second Level | Dining Room | 8'3'' x 12' | ||
| Second Level | Kitchen | 14'1'' x 12'3'' | ||
| Main Level | Den | 9'10'' x 12'1'' | ||
| Main Level | Utility Room | 5'6'' x 5'9'' | ||
| Main Level | Family Room | 10'7'' x 25'11'' | ||
| Main Level | Laundry Room | 8'5'' x 7'6'' | ||
| Main Level | 4pc Bathroom | 4'4'' x 11' | ||
| Main Level | Bedroom | 13'9'' x 7'11'' |
https://www.realtor.ca/real-estate/28384574/1801-53-avenue-unit-19-lot-18-vernon-harwood
Contact Us
Contact us for more information

Chris Docksteader
www.chrisdocksteader.com/
100 - 1553 Harvey Avenue
Kelowna, British Columbia V1Y 6G1
(250) 717-5000
(250) 861-8462














