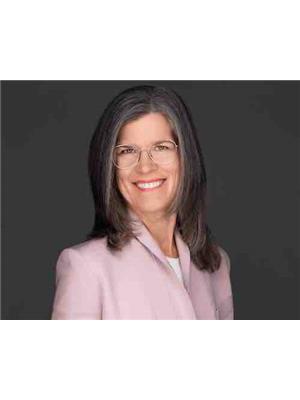1804 46 Avenue Unit# 1 Vernon, British Columbia V1T 3P5
$618,000Maintenance, Reserve Fund Contributions, Insurance, Ground Maintenance, Property Management, Other, See Remarks, Sewer, Waste Removal, Water
$385 Monthly
Maintenance, Reserve Fund Contributions, Insurance, Ground Maintenance, Property Management, Other, See Remarks, Sewer, Waste Removal, Water
$385 MonthlyStep into stylish, low-maintenance living in this modern 3-bedroom, 2.5-bathroom townhouse, thoughtfully designed for comfort and convenience. The main floor welcomes you with a spacious open-concept layout that seamlessly connects the kitchen, dining, and living areas—perfect for both entertaining and everyday life. The sleek kitchen features stainless steel appliances, modern cabinetry, and a generous island with seating. Also on the main floor is a convenient powder room, ideal for guests and everyday use. Upstairs, you’ll find three well-appointed bedrooms, including a spacious primary suite with a walk-in closet and private ensuite. A full main bathroom on this level serves the additional bedrooms, offering comfort and privacy for family or guests. One of the home’s standout features is the private rooftop patio—a perfect space for morning coffee, evening wine, or outdoor dining with friends under the stars. A double attached garage provides secure parking and additional storage, rounding out the home’s functional appeal. Contemporary design, thoughtful layout, and exceptional outdoor space make this townhouse a must-see. (id:58444)
Property Details
| MLS® Number | 10357129 |
| Property Type | Single Family |
| Neigbourhood | Harwood |
| Community Name | Urban Heights |
| Community Features | Pets Allowed |
| Features | Balcony |
| Parking Space Total | 3 |
| View Type | City View, Mountain View, View (panoramic) |
Building
| Bathroom Total | 3 |
| Bedrooms Total | 3 |
| Appliances | Refrigerator, Dishwasher, Dryer, Range - Gas, Washer |
| Architectural Style | Split Level Entry |
| Constructed Date | 2018 |
| Construction Style Attachment | Attached |
| Construction Style Split Level | Other |
| Cooling Type | Central Air Conditioning |
| Flooring Type | Carpeted, Tile |
| Half Bath Total | 1 |
| Heating Type | Forced Air |
| Stories Total | 3 |
| Size Interior | 1,992 Ft2 |
| Type | Row / Townhouse |
| Utility Water | Municipal Water |
Parking
| Attached Garage | 2 |
Land
| Acreage | No |
| Sewer | Municipal Sewage System |
| Size Total Text | Under 1 Acre |
| Zoning Type | Unknown |
Rooms
| Level | Type | Length | Width | Dimensions |
|---|---|---|---|---|
| Second Level | Bedroom | 8'11'' x 12'3'' | ||
| Second Level | Bedroom | 9'1'' x 12'2'' | ||
| Second Level | Full Ensuite Bathroom | 10'7'' x 4'11'' | ||
| Second Level | Full Bathroom | 8'11'' x 4'11'' | ||
| Second Level | Primary Bedroom | 10'6'' x 14'4'' | ||
| Basement | Recreation Room | 23'4'' x 18'8'' | ||
| Main Level | Dining Room | 9'11'' x 12'5'' | ||
| Main Level | Partial Bathroom | 4'11'' x 5'4'' | ||
| Main Level | Living Room | 14'3'' x 16'5'' | ||
| Main Level | Kitchen | 12'8'' x 12'11'' |
https://www.realtor.ca/real-estate/28655029/1804-46-avenue-unit-1-vernon-harwood
Contact Us
Contact us for more information

Caroline O'neill
Personal Real Estate Corporation
www.carolineoneill.ca/
4007 - 32nd Street
Vernon, British Columbia V1T 5P2
(250) 545-5371
(250) 542-3381










































