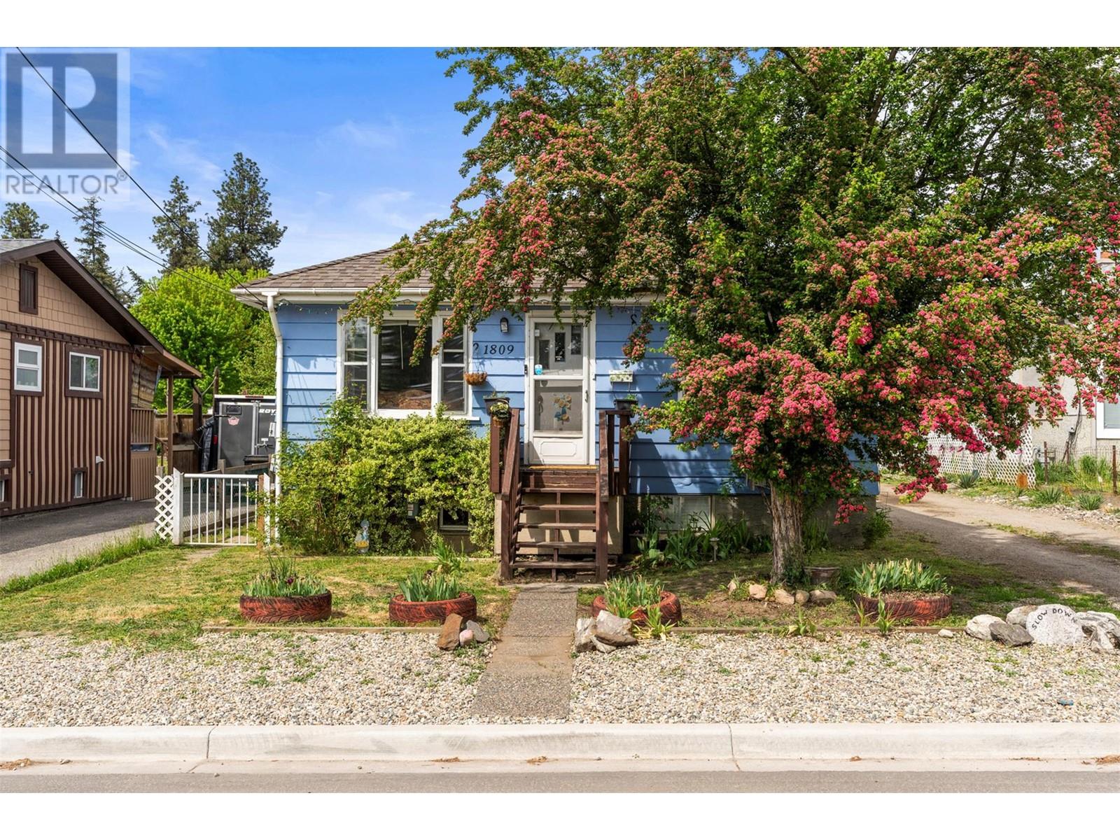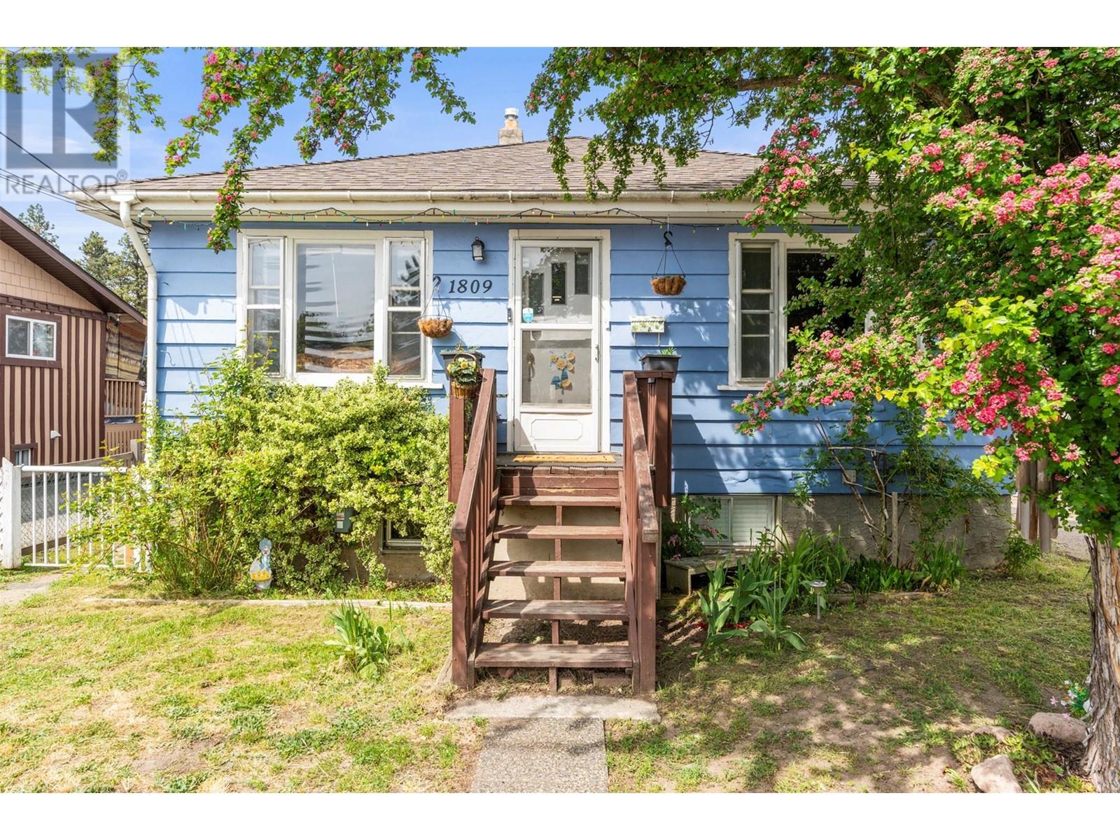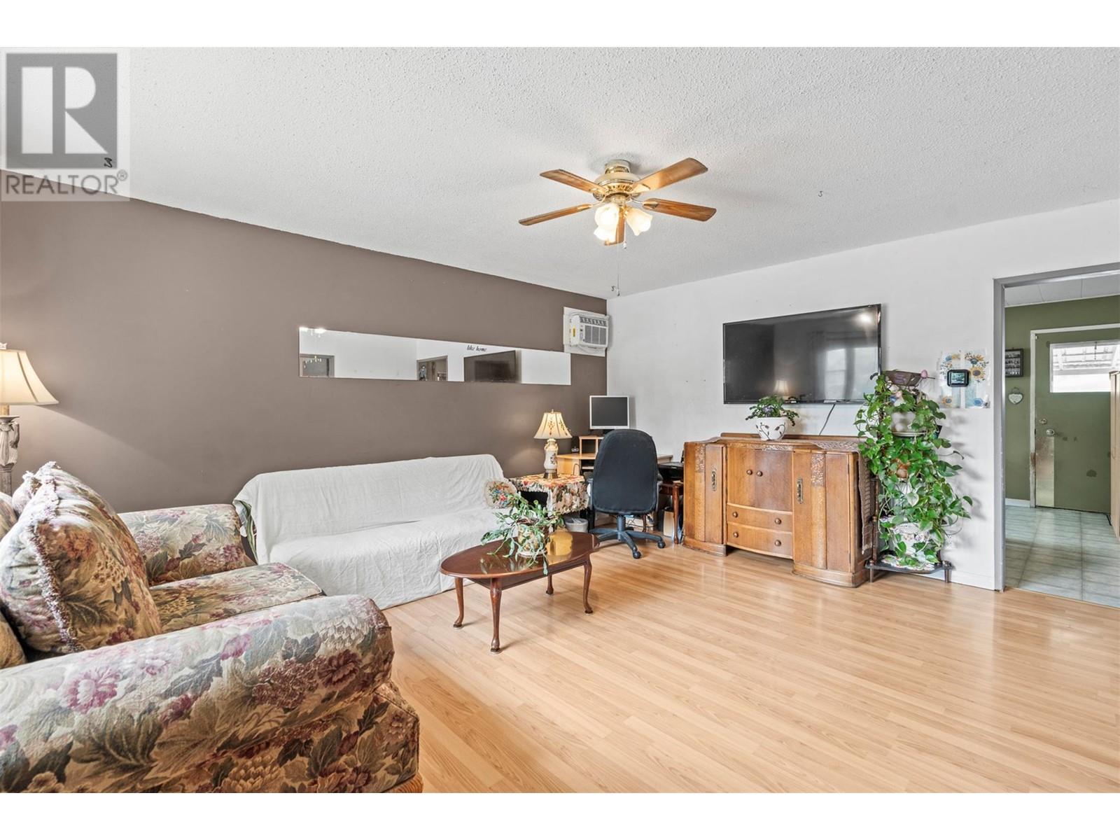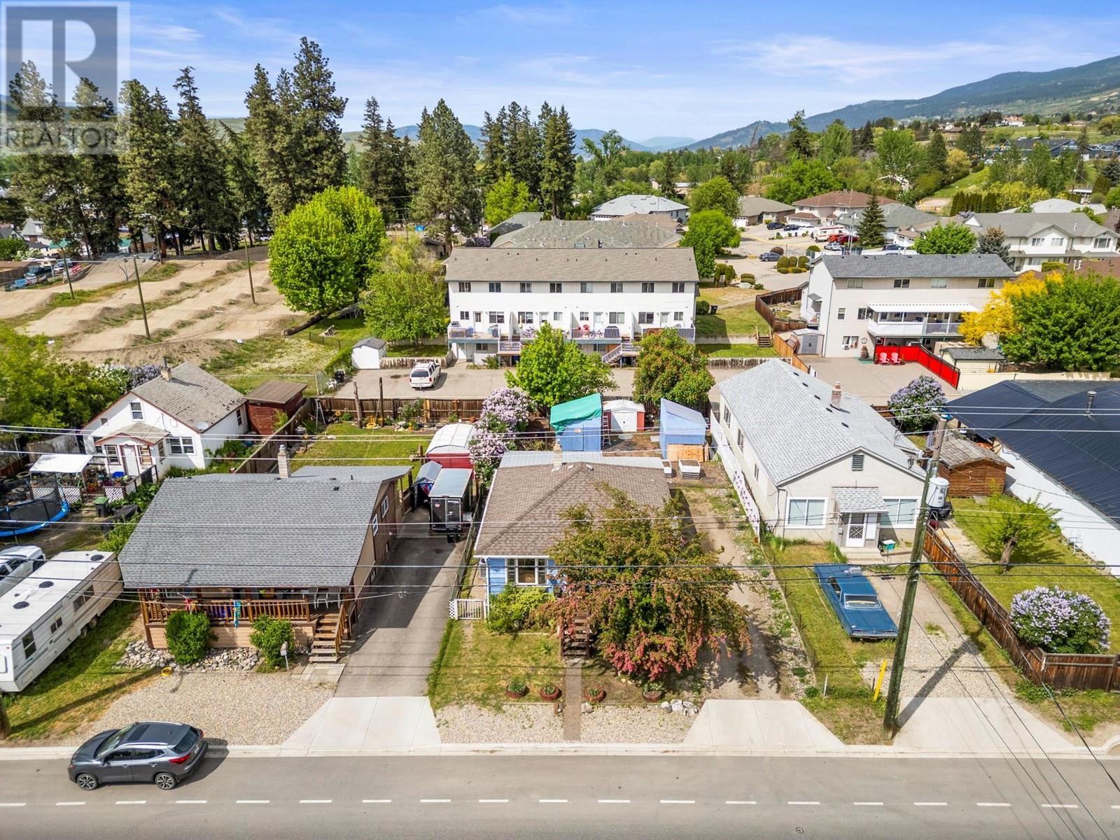1809 46 Avenue Vernon, British Columbia V1T 3P4
$549,000
This charming 3 bed, 2 bath home is centrally located on a 0.12-acre lot in an up-and-coming Harwood neighbourhood. Featuring a functional layout with 1,446 sq ft of finished space, this home offers room to build equity in a great location. Upstairs hosts 2 bedrooms, a bright living room, and a spacious kitchen. The walk-out basement includes a 1-bedroom in law suite—perfect for extended family or a mortgage helper. Shared laundry and storage space can be used by upstairs or down. New air conditioner (2021), HWT (2021) private yard, shed, and large covered deck for outdoor enjoyment. Plenty of parking, RV parking, close to schools, shopping, and transit. Great potential for investors or first-time buyers wanting to create their dream space. (id:58444)
Property Details
| MLS® Number | 10345563 |
| Property Type | Single Family |
| Neigbourhood | Harwood |
| Parking Space Total | 3 |
Building
| Bathroom Total | 2 |
| Bedrooms Total | 3 |
| Appliances | Refrigerator, Dishwasher, Dryer, Range - Electric, Washer |
| Architectural Style | Other |
| Basement Type | Full |
| Constructed Date | 1954 |
| Construction Style Attachment | Detached |
| Cooling Type | Central Air Conditioning |
| Exterior Finish | Wood Siding |
| Flooring Type | Carpeted, Laminate, Linoleum, Vinyl |
| Heating Type | Forced Air, See Remarks |
| Roof Material | Asphalt Shingle |
| Roof Style | Unknown |
| Stories Total | 2 |
| Size Interior | 1,446 Ft2 |
| Type | House |
| Utility Water | Municipal Water |
Parking
| R V |
Land
| Acreage | No |
| Sewer | Municipal Sewage System |
| Size Frontage | 50 Ft |
| Size Irregular | 0.12 |
| Size Total | 0.12 Ac|under 1 Acre |
| Size Total Text | 0.12 Ac|under 1 Acre |
| Zoning Type | Unknown |
Rooms
| Level | Type | Length | Width | Dimensions |
|---|---|---|---|---|
| Basement | Full Bathroom | 7'9'' x 5'10'' | ||
| Basement | Bedroom | 12'2'' x 14'0'' | ||
| Basement | Recreation Room | 10'9'' x 12'5'' | ||
| Basement | Kitchen | 11'7'' x 8'9'' | ||
| Main Level | Full Bathroom | 8'3'' x 7'3'' | ||
| Main Level | Bedroom | 11'5'' x 8'11'' | ||
| Main Level | Primary Bedroom | 11'6'' x 11'4'' | ||
| Main Level | Kitchen | 14'5'' x 12'0'' | ||
| Main Level | Living Room | 14'5'' x 15'11'' |
https://www.realtor.ca/real-estate/28300482/1809-46-avenue-vernon-harwood
Contact Us
Contact us for more information
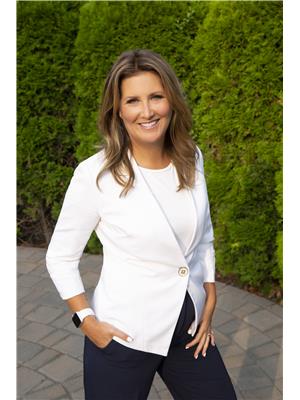
Michelle Dallyn
www.michelledallyn.com/
www.facebook.com/profile.php?id=100087281163888&mibextid=LQQJ4d
www.instagram.com/michelle.dallyn
5603 27th Street
Vernon, British Columbia V1T 8Z5
(250) 549-4161
(250) 549-7007
www.remaxvernon.com/
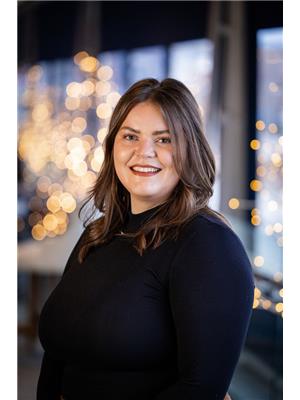
Eden Grace
5603 27th Street
Vernon, British Columbia V1T 8Z5
(250) 549-4161
(250) 549-7007
www.remaxvernon.com/

