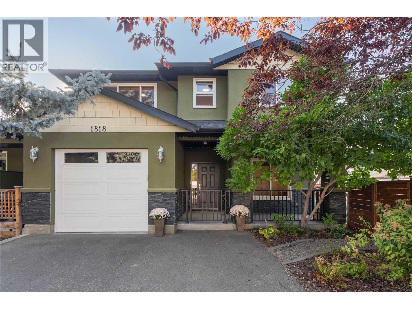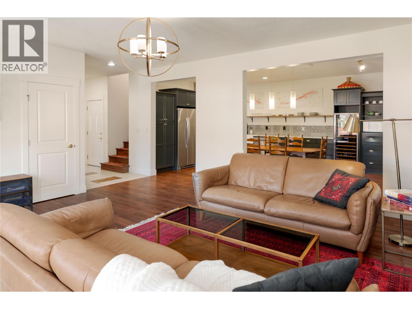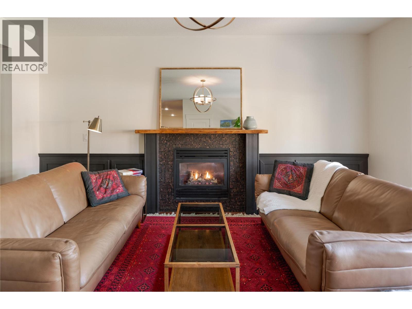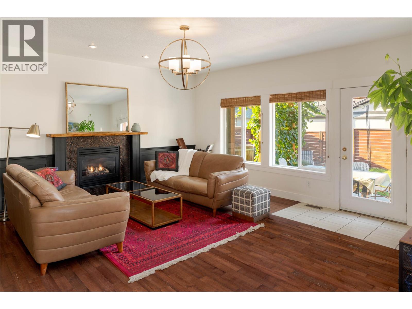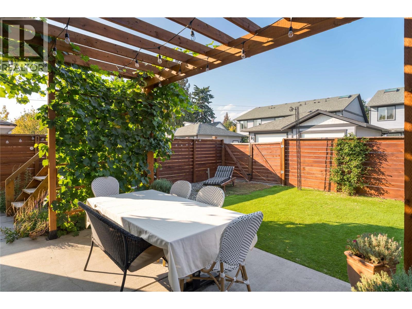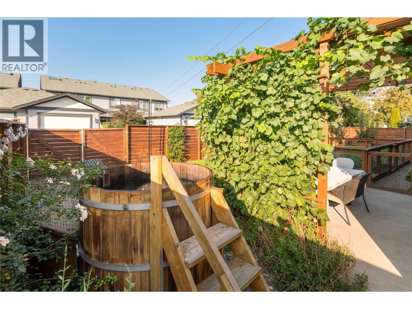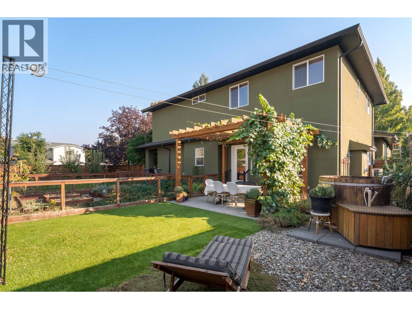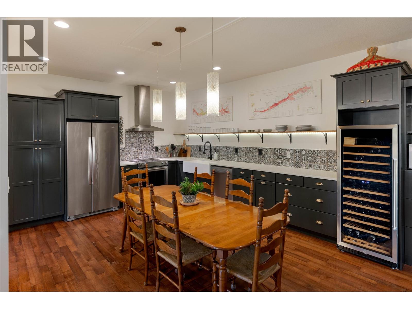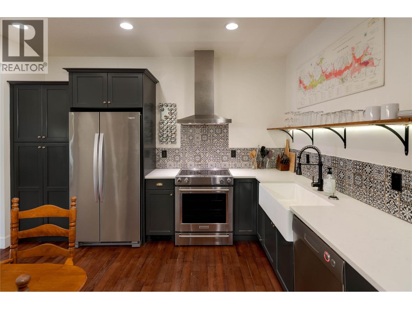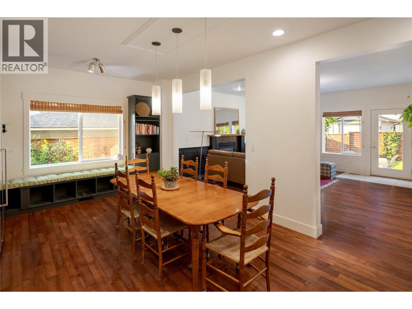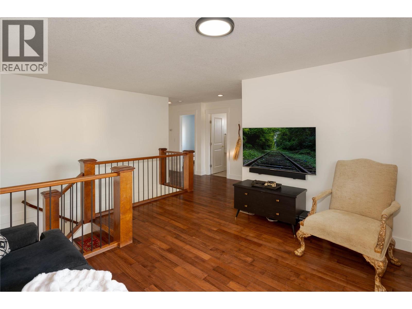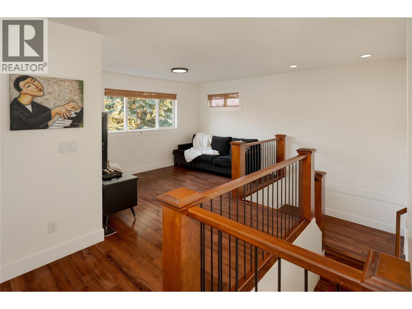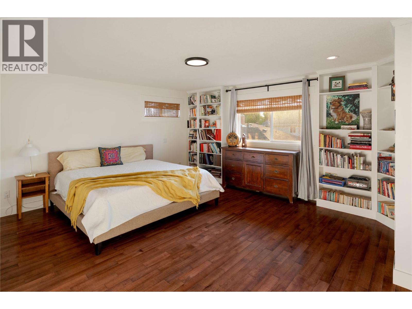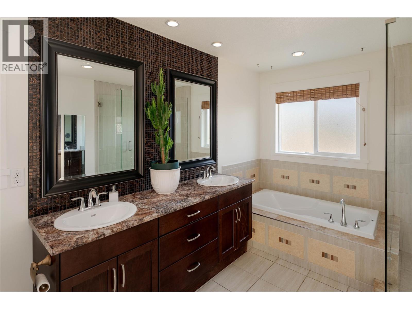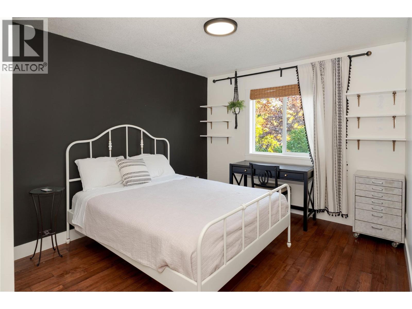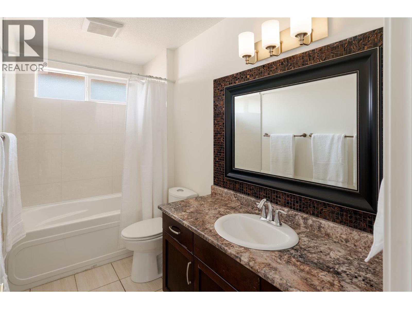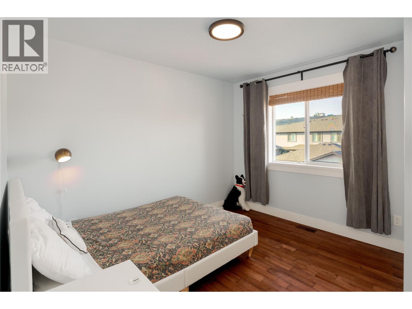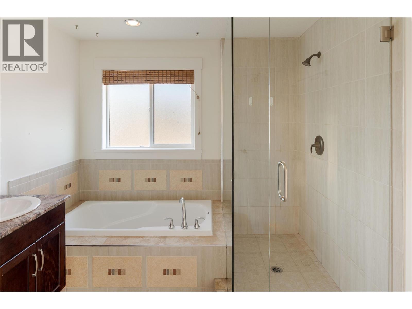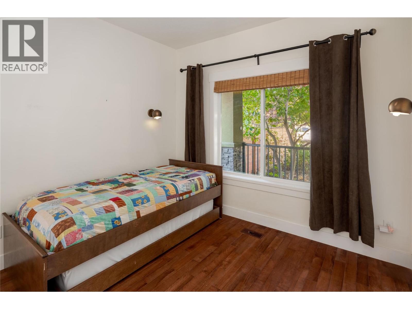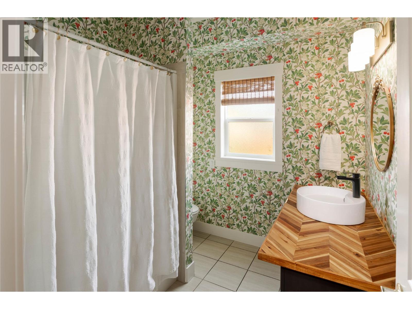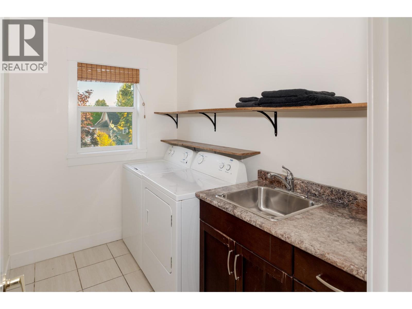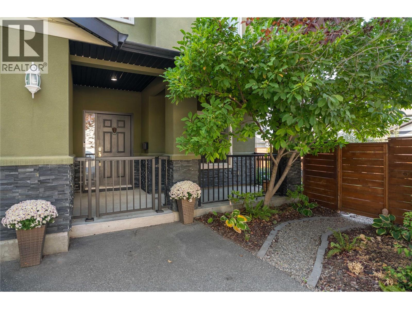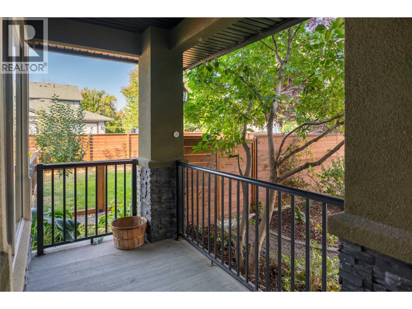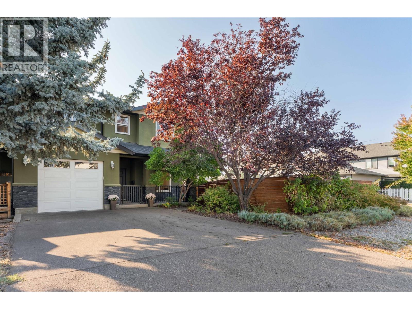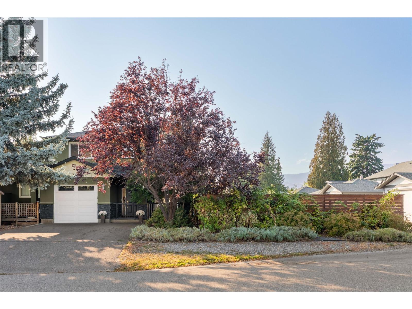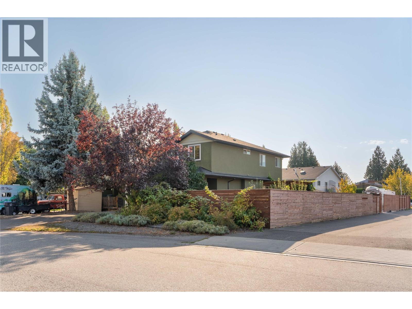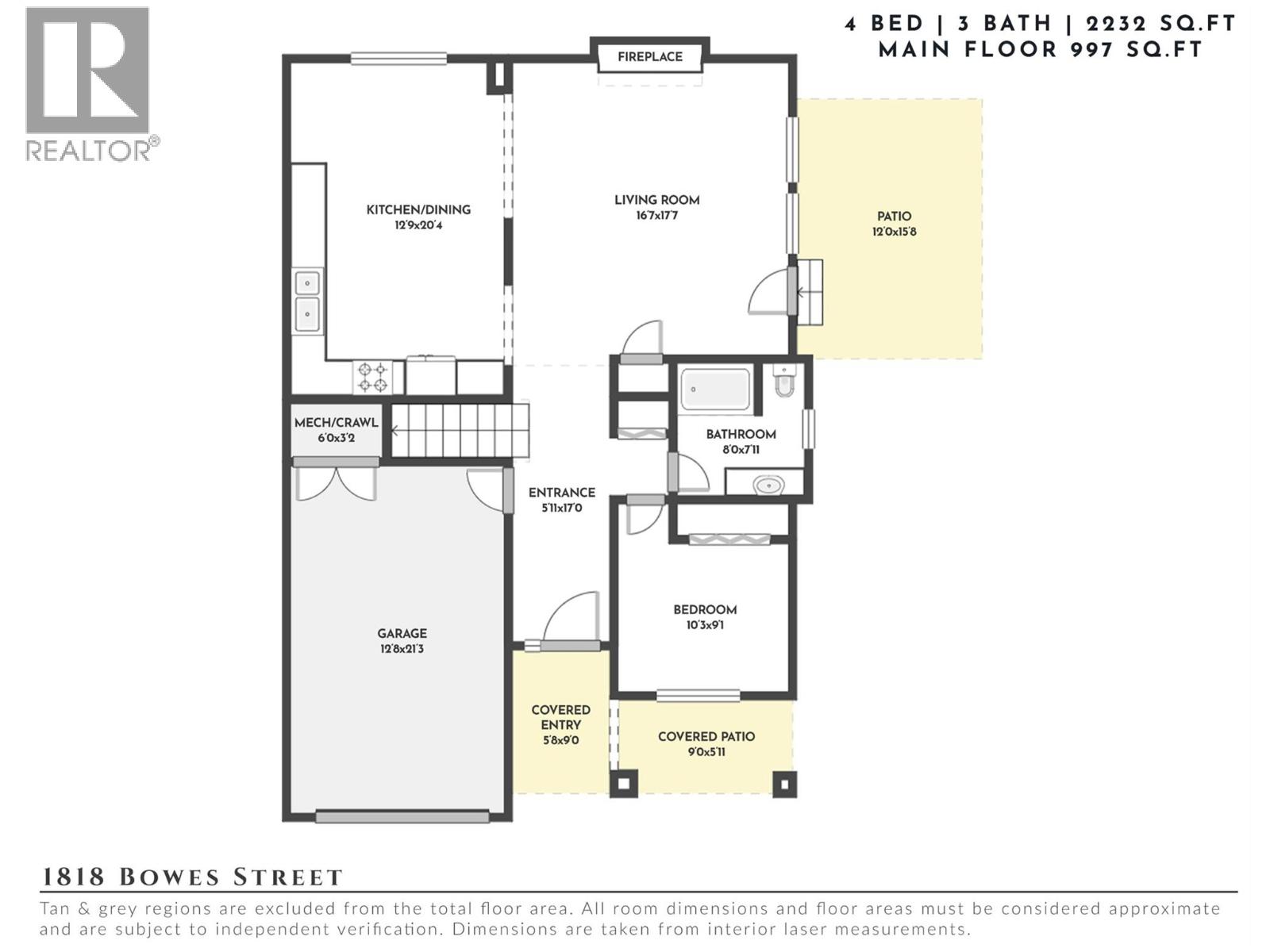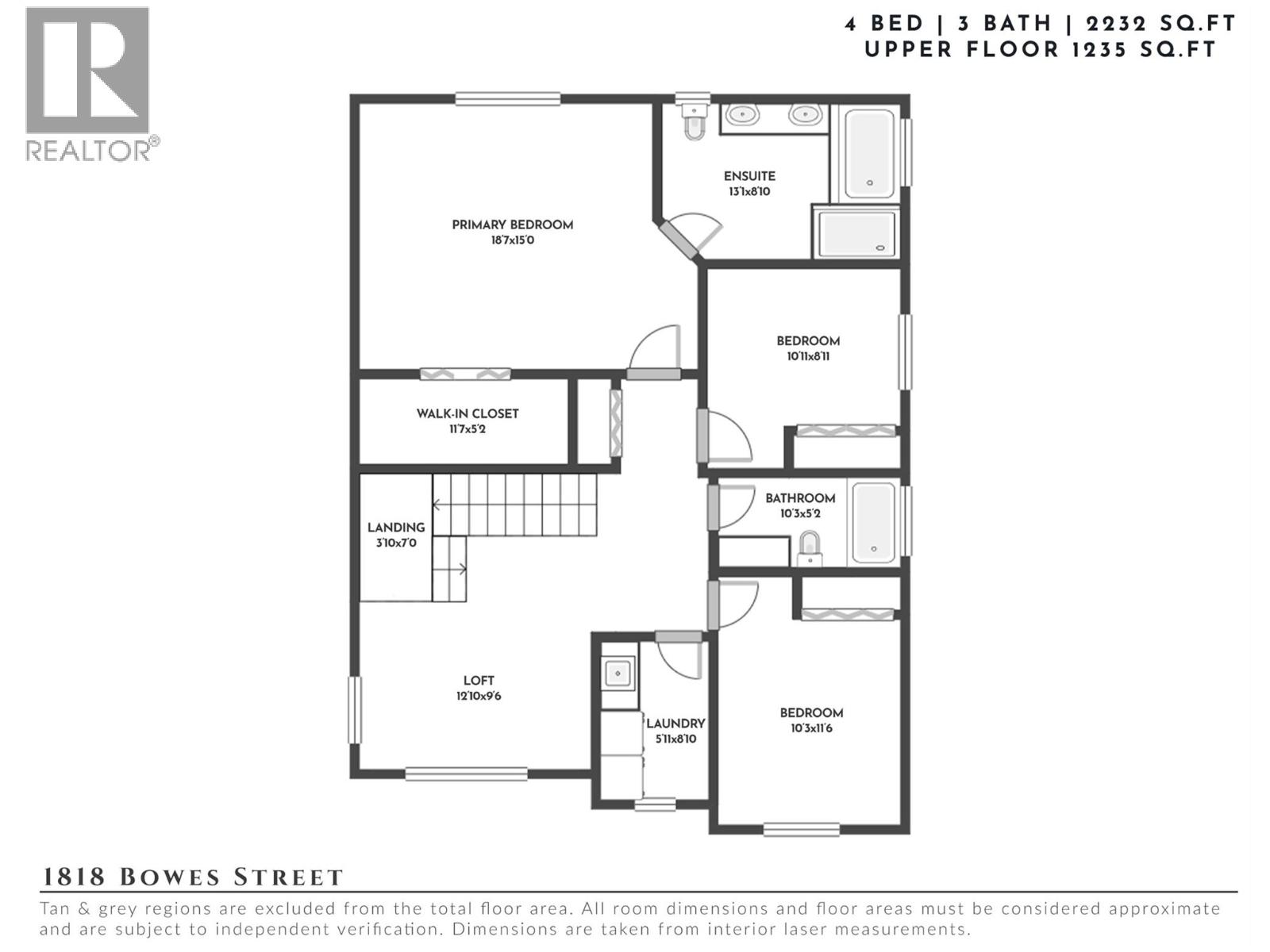1818 Bowes Street Kelowna, British Columbia V1Y 0B3
$849,000
This 4-bedroom, 3-bathroom home offers all the benefits of a spacious single-family residence, for the price of a duplex. A covered breezeway creates privacy and a natural sound barrier between the adjoining neighbours. Inside, the home feels completely independent with an open layout designed for modern family living. The stylish living room with hardwood floors and gas fireplace, flows into a gastronomic eat-in kitchen with dark cabinetry, Moroccan tile, stainless appliances, and a wine fridge. The bright, garden-view floor plan is ideal for foodie gatherings. A main-floor bedroom and full bath provide flexibility for guests or multi-generational living. Upstairs, the large primary suite impresses with a walk-in closet, spa-like ensuite, and built-in bookshelves. Two additional bedrooms, a games loft, laundry room, and full bathroom offer ample play and rest space for family. The secure, fenced backyard is a private retreat with a pergola-covered patio, cedar hot tub (chlorine-free, minimal bromine), and raised garden beds. A RV gate with dedicated parking complements the spacious single-car garage and four-car driveway. Recent upgrades include a brand-new heat pump with air conditioning (2023), ensuring peace of mind for years to come. Located in a leafy, central neighbourhood surrounded by schools, parks, and grocery, this home offers the rare combination of style, comfort, and community - an ideal place to call home. (id:58444)
Property Details
| MLS® Number | 10364211 |
| Property Type | Single Family |
| Neigbourhood | Kelowna South |
| Community Name | n/a |
| Amenities Near By | Golf Nearby, Public Transit, Park, Recreation, Schools, Shopping |
| Community Features | Family Oriented |
| Features | Level Lot, Private Setting |
| Parking Space Total | 3 |
Building
| Bathroom Total | 3 |
| Bedrooms Total | 4 |
| Basement Type | Crawl Space |
| Constructed Date | 2011 |
| Cooling Type | Central Air Conditioning |
| Exterior Finish | Stucco |
| Fire Protection | Controlled Entry |
| Fireplace Fuel | Gas |
| Fireplace Present | Yes |
| Fireplace Total | 1 |
| Fireplace Type | Unknown |
| Flooring Type | Hardwood, Tile |
| Heating Type | Forced Air |
| Roof Material | Asphalt Shingle |
| Roof Style | Unknown |
| Stories Total | 2 |
| Size Interior | 2,232 Ft2 |
| Type | Duplex |
| Utility Water | Municipal Water |
Parking
| Attached Garage | 1 |
Land
| Access Type | Easy Access |
| Acreage | No |
| Fence Type | Fence |
| Land Amenities | Golf Nearby, Public Transit, Park, Recreation, Schools, Shopping |
| Landscape Features | Landscaped, Level |
| Sewer | Municipal Sewage System |
| Size Irregular | 0.12 |
| Size Total | 0.12 Ac|under 1 Acre |
| Size Total Text | 0.12 Ac|under 1 Acre |
| Zoning Type | Unknown |
Rooms
| Level | Type | Length | Width | Dimensions |
|---|---|---|---|---|
| Second Level | Loft | 12'10'' x 9'6'' | ||
| Second Level | Laundry Room | 5'11'' x 8'10'' | ||
| Second Level | Bedroom | 10'3'' x 11'6'' | ||
| Second Level | Full Bathroom | 10'3'' x 5'2'' | ||
| Second Level | Bedroom | 10'11'' x 8'11'' | ||
| Second Level | Full Ensuite Bathroom | 13'1'' x 8'10'' | ||
| Second Level | Primary Bedroom | 18'7'' x 15'0'' | ||
| Main Level | Full Bathroom | 8'0'' x 7'11'' | ||
| Main Level | Bedroom | 10'3'' x 9'1'' | ||
| Main Level | Foyer | 5'11'' x 17'0'' | ||
| Main Level | Living Room | 16'7'' x 17'7'' | ||
| Main Level | Kitchen | 12'9'' x 20'4'' |
https://www.realtor.ca/real-estate/28935464/1818-bowes-street-kelowna-kelowna-south
Contact Us
Contact us for more information
Jack Jones
100-1553 Harvey Avenue
Kelowna, British Columbia V1Y 6G1
(250) 862-7675
(250) 860-0016
www.stonesisters.com/
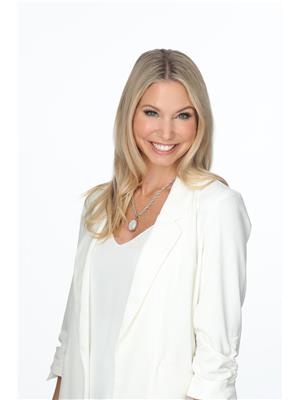
Shannon Stone
Personal Real Estate Corporation
www.stonesisters.com/
www.facebook.com/Kelownastonesisters/
ca.linkedin.com/in/stonesisters
twitter.com/StoneSisters?lang=e
100-1553 Harvey Avenue
Kelowna, British Columbia V1Y 6G1
(250) 862-7675
(250) 860-0016
www.stonesisters.com/

Tamara Stone
Personal Real Estate Corporation
www.stonesisters.com/
www.facebook.com/stonesisters
ca.linkedin.com/in/stonesisters
twitter.com/StoneSisters?lang=e
100-1553 Harvey Avenue
Kelowna, British Columbia V1Y 6G1
(250) 862-7675
(250) 860-0016
www.stonesisters.com/

